Gästetoilette mit blauer Wandfarbe und brauner Waschtischplatte Ideen und Design
Suche verfeinern:
Budget
Sortieren nach:Heute beliebt
21 – 40 von 147 Fotos
1 von 3
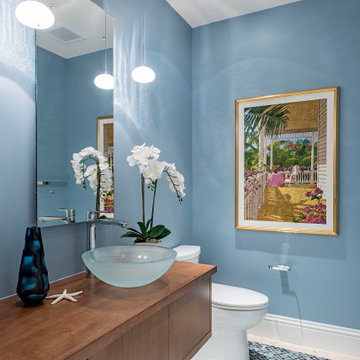
Maritime Gästetoilette mit flächenbündigen Schrankfronten, hellbraunen Holzschränken, blauer Wandfarbe, Mosaik-Bodenfliesen, Aufsatzwaschbecken, Waschtisch aus Holz, blauem Boden und brauner Waschtischplatte in Jackson
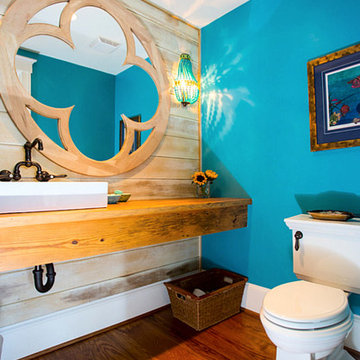
Photo: KochFoto, llc
Mittelgroße Maritime Gästetoilette mit Aufsatzwaschbecken, Waschtisch aus Holz, Wandtoilette mit Spülkasten, blauer Wandfarbe, braunem Holzboden und brauner Waschtischplatte in Baltimore
Mittelgroße Maritime Gästetoilette mit Aufsatzwaschbecken, Waschtisch aus Holz, Wandtoilette mit Spülkasten, blauer Wandfarbe, braunem Holzboden und brauner Waschtischplatte in Baltimore
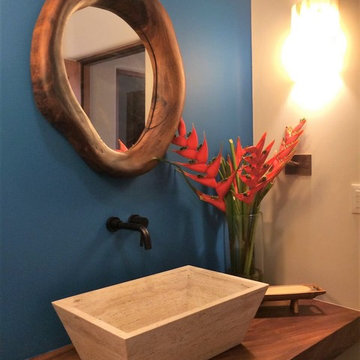
Große Gästetoilette mit blauer Wandfarbe, Aufsatzwaschbecken, Waschtisch aus Holz und brauner Waschtischplatte in San Diego
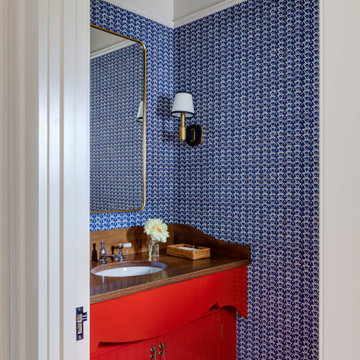
Island Cove House keeps a low profile on the horizon. On the driveway side it rambles along like a cottage that grew over time, while on the water side it is more ordered. Weathering shingles and gray-brown trim help the house blend with its surroundings. Heating and cooling are delivered by a geothermal system, and much of the electricity comes from solar panels.

Our carpenters labored every detail from chainsaws to the finest of chisels and brad nails to achieve this eclectic industrial design. This project was not about just putting two things together, it was about coming up with the best solutions to accomplish the overall vision. A true meeting of the minds was required around every turn to achieve "rough" in its most luxurious state.
Featuring: Floating vanity, rough cut wood top, beautiful accent mirror and Porcelanosa wood grain tile as flooring and backsplashes.
PhotographerLink
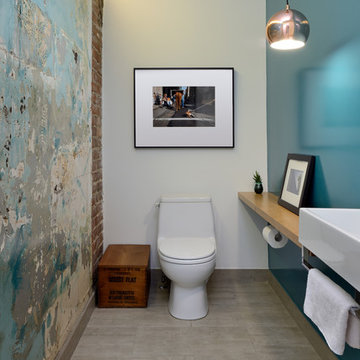
Kleine Moderne Gästetoilette mit blauer Wandfarbe, Keramikboden, Aufsatzwaschbecken, Waschtisch aus Holz, Toilette mit Aufsatzspülkasten, grauem Boden und brauner Waschtischplatte in Toronto
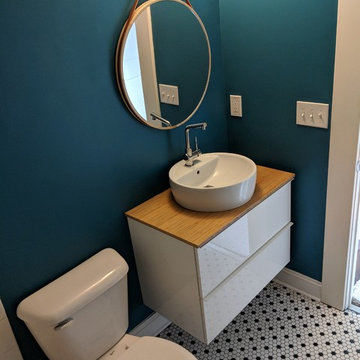
Mittelgroße Retro Gästetoilette mit flächenbündigen Schrankfronten, weißen Schränken, Wandtoilette mit Spülkasten, blauer Wandfarbe, Mosaik-Bodenfliesen, Aufsatzwaschbecken, Waschtisch aus Holz, buntem Boden und brauner Waschtischplatte in Atlanta
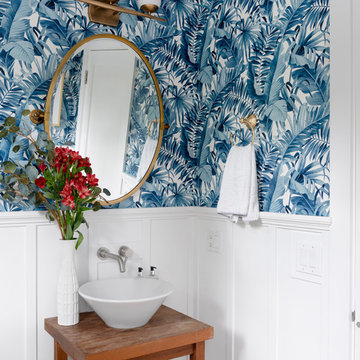
Maritime Gästetoilette mit verzierten Schränken, hellbraunen Holzschränken, blauer Wandfarbe, Aufsatzwaschbecken, Waschtisch aus Holz und brauner Waschtischplatte in Providence
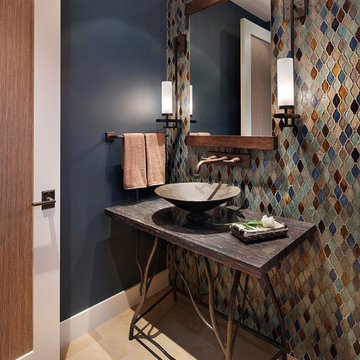
Mittelgroße Rustikale Gästetoilette mit beigen Fliesen, blauen Fliesen, braunen Fliesen, grauen Fliesen, orangen Fliesen, farbigen Fliesen, blauer Wandfarbe, Kalkstein, Aufsatzwaschbecken, Waschtisch aus Holz und brauner Waschtischplatte in San Francisco
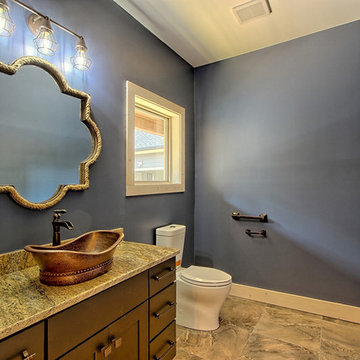
Kurtis Miller Photography
Kleine Urige Gästetoilette mit Schrankfronten im Shaker-Stil, schwarzen Schränken, Toilette mit Aufsatzspülkasten, blauer Wandfarbe, Keramikboden, Aufsatzwaschbecken, Granit-Waschbecken/Waschtisch, grauem Boden und brauner Waschtischplatte in Atlanta
Kleine Urige Gästetoilette mit Schrankfronten im Shaker-Stil, schwarzen Schränken, Toilette mit Aufsatzspülkasten, blauer Wandfarbe, Keramikboden, Aufsatzwaschbecken, Granit-Waschbecken/Waschtisch, grauem Boden und brauner Waschtischplatte in Atlanta
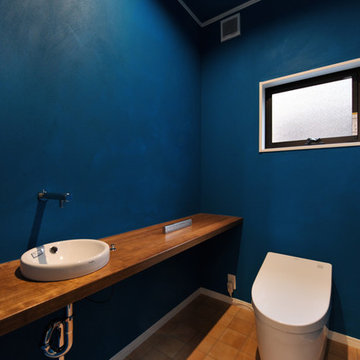
Stilmix Gästetoilette mit blauer Wandfarbe, Terrakottaboden, Einbauwaschbecken, Waschtisch aus Holz, blauem Boden und brauner Waschtischplatte in Sonstige
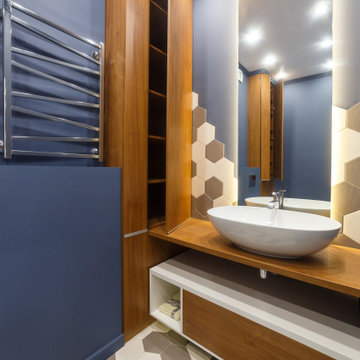
Moderne Gästetoilette mit flächenbündigen Schrankfronten, braunen Schränken, blauer Wandfarbe, Aufsatzwaschbecken, buntem Boden und brauner Waschtischplatte in Sonstige

A rich grasscloth wallpaper paired with a sleek, Spanish tile perfectly compliments this beautiful, talavera sink.
Kleine Mediterrane Gästetoilette mit weißen Fliesen, Keramikfliesen, blauer Wandfarbe, Terrakottaboden, Aufsatzwaschbecken, Waschtisch aus Holz, braunem Boden, brauner Waschtischplatte, schwebendem Waschtisch und Tapetenwänden in San Diego
Kleine Mediterrane Gästetoilette mit weißen Fliesen, Keramikfliesen, blauer Wandfarbe, Terrakottaboden, Aufsatzwaschbecken, Waschtisch aus Holz, braunem Boden, brauner Waschtischplatte, schwebendem Waschtisch und Tapetenwänden in San Diego
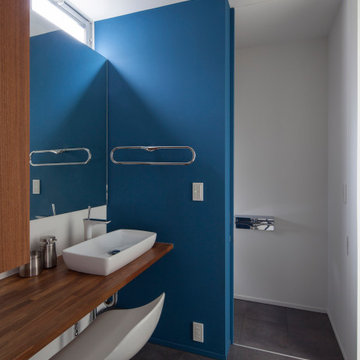
写真 | 堀 隆之
Kleine Moderne Gästetoilette mit offenen Schränken, dunklen Holzschränken, Toilette mit Aufsatzspülkasten, blauer Wandfarbe, Porzellan-Bodenfliesen, Waschtisch aus Holz, grauem Boden, brauner Waschtischplatte und eingebautem Waschtisch in Sonstige
Kleine Moderne Gästetoilette mit offenen Schränken, dunklen Holzschränken, Toilette mit Aufsatzspülkasten, blauer Wandfarbe, Porzellan-Bodenfliesen, Waschtisch aus Holz, grauem Boden, brauner Waschtischplatte und eingebautem Waschtisch in Sonstige
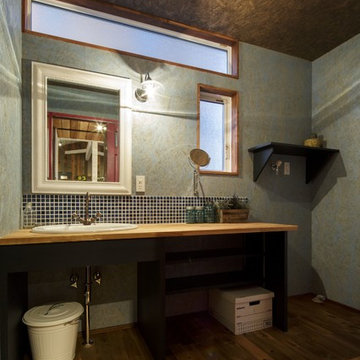
Industrial Gästetoilette mit offenen Schränken, blauer Wandfarbe, braunem Holzboden, Einbauwaschbecken, Waschtisch aus Holz, braunem Boden und brauner Waschtischplatte in Sonstige

Our carpenters labored every detail from chainsaws to the finest of chisels and brad nails to achieve this eclectic industrial design. This project was not about just putting two things together, it was about coming up with the best solutions to accomplish the overall vision. A true meeting of the minds was required around every turn to achieve "rough" in its most luxurious state.
Featuring: Floating vanity, rough cut wood top, beautiful accent mirror and Porcelanosa wood grain tile as flooring and backsplashes.
PhotographerLink
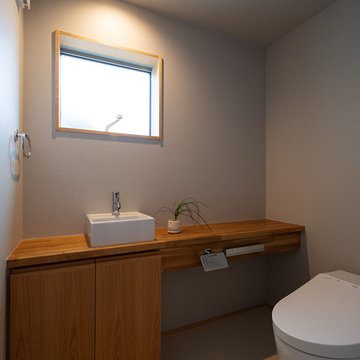
こちらも造作の洗面台。家全体の壁紙のホワイトカラーから淡いくすんだブルーの壁紙を取り入れることで、他とは違う可愛らしいお手洗い空間に。
Asiatische Gästetoilette mit Kassettenfronten, hellbraunen Holzschränken, blauer Wandfarbe, Waschtisch aus Holz, weißem Boden und brauner Waschtischplatte in Sonstige
Asiatische Gästetoilette mit Kassettenfronten, hellbraunen Holzschränken, blauer Wandfarbe, Waschtisch aus Holz, weißem Boden und brauner Waschtischplatte in Sonstige
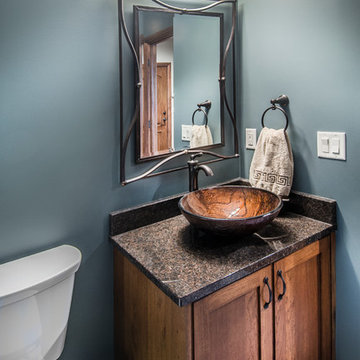
Alan Jackson - Jackson Studios
Mittelgroße Rustikale Gästetoilette mit Schrankfronten im Shaker-Stil, dunklen Holzschränken, Granit-Waschbecken/Waschtisch, Wandtoilette mit Spülkasten, blauer Wandfarbe, Aufsatzwaschbecken und brauner Waschtischplatte in Omaha
Mittelgroße Rustikale Gästetoilette mit Schrankfronten im Shaker-Stil, dunklen Holzschränken, Granit-Waschbecken/Waschtisch, Wandtoilette mit Spülkasten, blauer Wandfarbe, Aufsatzwaschbecken und brauner Waschtischplatte in Omaha
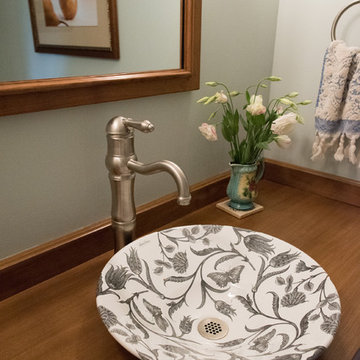
Jarrett Design is grateful for repeat clients, especially when they have impeccable taste.
In this case, we started with their guest bath. An antique-inspired, hand-pegged vanity from our Nest collection, in hand-planed quarter-sawn cherry with metal capped feet, sets the tone. Calcutta Gold marble warms the room while being complimented by a white marble top and traditional backsplash. Polished nickel fixtures, lighting, and hardware selected by the client add elegance. A special bathroom for special guests.
Next on the list were the laundry area, bar and fireplace. The laundry area greets those who enter through the casual back foyer of the home. It also backs up to the kitchen and breakfast nook. The clients wanted this area to be as beautiful as the other areas of the home and the visible washer and dryer were detracting from their vision. They also were hoping to allow this area to serve double duty as a buffet when they were entertaining. So, the decision was made to hide the washer and dryer with pocket doors. The new cabinetry had to match the existing wall cabinets in style and finish, which is no small task. Our Nest artist came to the rescue. A five-piece soapstone sink and distressed counter top complete the space with a nod to the past.
Our clients wished to add a beverage refrigerator to the existing bar. The wall cabinets were kept in place again. Inspired by a beloved antique corner cupboard also in this sitting room, we decided to use stained cabinetry for the base and refrigerator panel. Soapstone was used for the top and new fireplace surround, bringing continuity from the nearby back foyer.
Last, but definitely not least, the kitchen, banquette and powder room were addressed. The clients removed a glass door in lieu of a wide window to create a cozy breakfast nook featuring a Nest banquette base and table. Brackets for the bench were designed in keeping with the traditional details of the home. A handy drawer was incorporated. The double vase pedestal table with breadboard ends seats six comfortably.
The powder room was updated with another antique reproduction vanity and beautiful vessel sink.
While the kitchen was beautifully done, it was showing its age and functional improvements were desired. This room, like the laundry room, was a project that included existing cabinetry mixed with matching new cabinetry. Precision was necessary. For better function and flow, the cooking surface was relocated from the island to the side wall. Instead of a cooktop with separate wall ovens, the clients opted for a pro style range. These design changes not only make prepping and cooking in the space much more enjoyable, but also allow for a wood hood flanked by bracketed glass cabinets to act a gorgeous focal point. Other changes included removing a small desk in lieu of a dresser style counter height base cabinet. This provided improved counter space and storage. The new island gave better storage, uninterrupted counter space and a perch for the cook or company. Calacatta Gold quartz tops are complimented by a natural limestone floor. A classic apron sink and faucet along with thoughtful cabinetry details are the icing on the cake. Don’t miss the clients’ fabulous collection of serving and display pieces! We told you they have impeccable taste!
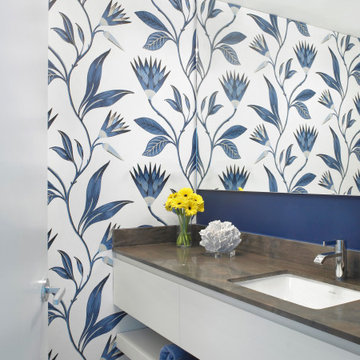
We used wallpaper to bring the ocean breeze into the bathroom. We used a floating vanity with a round gold-accented mirror.
Moderne Gästetoilette mit flächenbündigen Schrankfronten, weißen Schränken, schwebendem Waschtisch, Tapetenwänden, blauer Wandfarbe, braunem Boden und brauner Waschtischplatte in Miami
Moderne Gästetoilette mit flächenbündigen Schrankfronten, weißen Schränken, schwebendem Waschtisch, Tapetenwänden, blauer Wandfarbe, braunem Boden und brauner Waschtischplatte in Miami
Gästetoilette mit blauer Wandfarbe und brauner Waschtischplatte Ideen und Design
2