Gästetoilette mit blauer Wandfarbe und hellem Holzboden Ideen und Design
Suche verfeinern:
Budget
Sortieren nach:Heute beliebt
61 – 80 von 214 Fotos
1 von 3
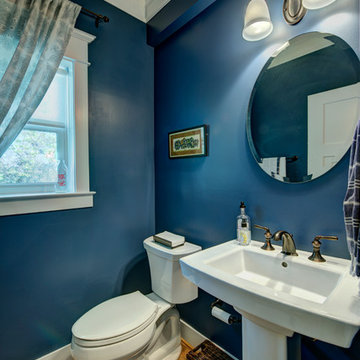
This extensive home renovation in McLean, VA featured a multi-room transformation. The kitchen, family room and living room were remodeled into an open concept space with beautiful hardwood floors throughout and recessed lighting to enhance the natural light reaching the home. With an emphasis on incorporating reclaimed products into their remodel, these MOSS customers were able to add rustic touches to their home. The home also included a basement remodel, multiple bedroom and bathroom remodels, as well as space for a laundry room, home gym and office.

碧の家 長屋リノベーション
お母様の寝室奥、通り庭をはさんである洗面・脱衣室。トップライトの光が落ちてきますが、お母様の寝室にも漏れ落ちるようになっています。
Nordische Gästetoilette mit profilierten Schrankfronten, weißen Schränken, blauer Wandfarbe, hellem Holzboden, integriertem Waschbecken, beigem Boden und weißer Waschtischplatte in Osaka
Nordische Gästetoilette mit profilierten Schrankfronten, weißen Schränken, blauer Wandfarbe, hellem Holzboden, integriertem Waschbecken, beigem Boden und weißer Waschtischplatte in Osaka
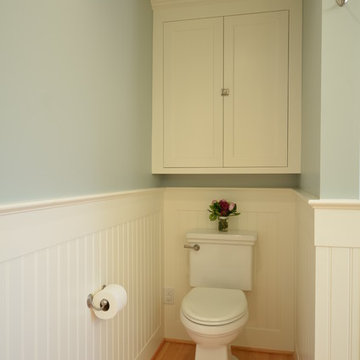
DeWils Cabinetry
Photo: Eckert & Eckert Photography
Mittelgroße Urige Gästetoilette mit Schrankfronten im Shaker-Stil, weißen Schränken, Marmor-Waschbecken/Waschtisch, blauer Wandfarbe, hellem Holzboden und Wandtoilette mit Spülkasten in Portland
Mittelgroße Urige Gästetoilette mit Schrankfronten im Shaker-Stil, weißen Schränken, Marmor-Waschbecken/Waschtisch, blauer Wandfarbe, hellem Holzboden und Wandtoilette mit Spülkasten in Portland
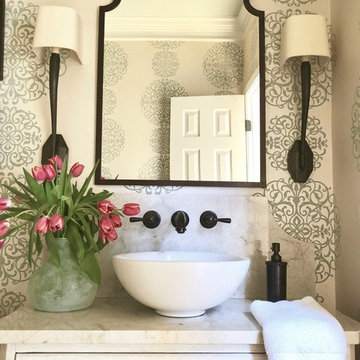
Mittelgroße Klassische Gästetoilette mit verzierten Schränken, weißen Schränken, Wandtoilette mit Spülkasten, blauer Wandfarbe, hellem Holzboden, Aufsatzwaschbecken und Quarzit-Waschtisch in Atlanta

This gem of a home was designed by homeowner/architect Eric Vollmer. It is nestled in a traditional neighborhood with a deep yard and views to the east and west. Strategic window placement captures light and frames views while providing privacy from the next door neighbors. The second floor maximizes the volumes created by the roofline in vaulted spaces and loft areas. Four skylights illuminate the ‘Nordic Modern’ finishes and bring daylight deep into the house and the stairwell with interior openings that frame connections between the spaces. The skylights are also operable with remote controls and blinds to control heat, light and air supply.
Unique details abound! Metal details in the railings and door jambs, a paneled door flush in a paneled wall, flared openings. Floating shelves and flush transitions. The main bathroom has a ‘wet room’ with the tub tucked under a skylight enclosed with the shower.
This is a Structural Insulated Panel home with closed cell foam insulation in the roof cavity. The on-demand water heater does double duty providing hot water as well as heat to the home via a high velocity duct and HRV system.
Architect: Eric Vollmer
Builder: Penny Lane Home Builders
Photographer: Lynn Donaldson
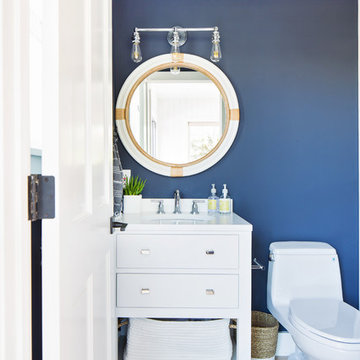
Renovations + Design by Allison Merritt Design, Photography by Ryan Garvin
Maritime Gästetoilette mit flächenbündigen Schrankfronten, weißen Schränken, Toilette mit Aufsatzspülkasten, blauer Wandfarbe, hellem Holzboden, Unterbauwaschbecken, Quarzwerkstein-Waschtisch und weißer Waschtischplatte in Orange County
Maritime Gästetoilette mit flächenbündigen Schrankfronten, weißen Schränken, Toilette mit Aufsatzspülkasten, blauer Wandfarbe, hellem Holzboden, Unterbauwaschbecken, Quarzwerkstein-Waschtisch und weißer Waschtischplatte in Orange County
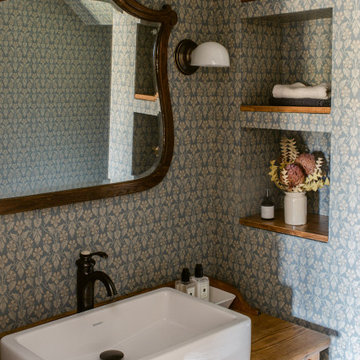
Mittelgroße Country Gästetoilette mit hellbraunen Holzschränken, blauer Wandfarbe, hellem Holzboden, Aufsatzwaschbecken, Waschtisch aus Holz, braunem Boden, brauner Waschtischplatte, freistehendem Waschtisch und Tapetenwänden in Dallas
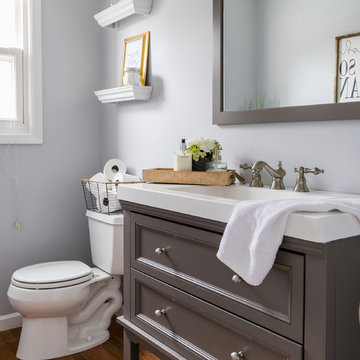
Karen Palmer
Country Gästetoilette mit verzierten Schränken, braunen Schränken, blauer Wandfarbe, hellem Holzboden und Quarzwerkstein-Waschtisch in St. Louis
Country Gästetoilette mit verzierten Schränken, braunen Schränken, blauer Wandfarbe, hellem Holzboden und Quarzwerkstein-Waschtisch in St. Louis
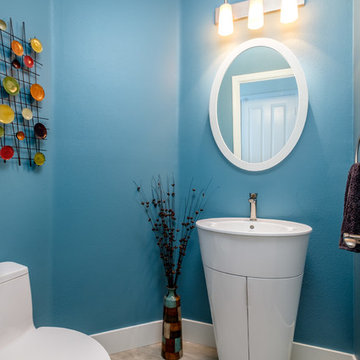
Klassische Gästetoilette mit blauer Wandfarbe, hellem Holzboden, Sockelwaschbecken und beigem Boden in Orange County
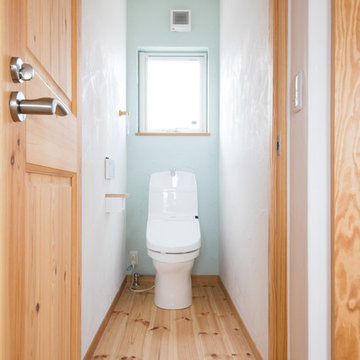
爽やかなブルーのスペイン漆喰壁
Asiatische Gästetoilette mit blauer Wandfarbe, hellem Holzboden und buntem Boden in Sonstige
Asiatische Gästetoilette mit blauer Wandfarbe, hellem Holzboden und buntem Boden in Sonstige
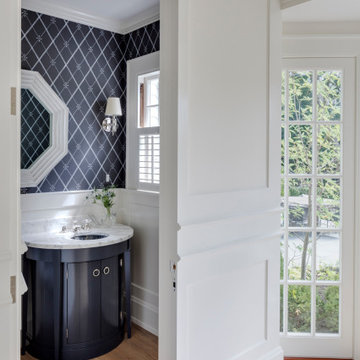
TEAM
Architect: LDa Architecture & Interiors
Interior Design: Su Casa Designs
Builder: Youngblood Builders
Photographer: Greg Premru
Kleine Klassische Gästetoilette mit verzierten Schränken, schwarzen Schränken, Toilette mit Aufsatzspülkasten, blauer Wandfarbe, hellem Holzboden, Unterbauwaschbecken, Marmor-Waschbecken/Waschtisch, weißer Waschtischplatte, eingebautem Waschtisch und Tapetenwänden in Boston
Kleine Klassische Gästetoilette mit verzierten Schränken, schwarzen Schränken, Toilette mit Aufsatzspülkasten, blauer Wandfarbe, hellem Holzboden, Unterbauwaschbecken, Marmor-Waschbecken/Waschtisch, weißer Waschtischplatte, eingebautem Waschtisch und Tapetenwänden in Boston
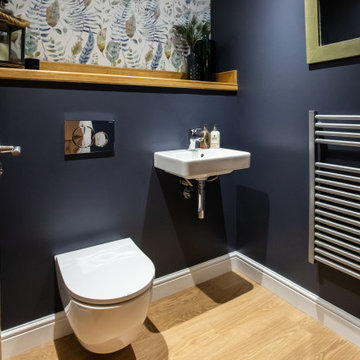
Guest Restroom ,
Kleine Country Gästetoilette mit Wandtoilette, blauer Wandfarbe, hellem Holzboden, Wandwaschbecken, schwebendem Waschtisch und Tapetenwänden in West Midlands
Kleine Country Gästetoilette mit Wandtoilette, blauer Wandfarbe, hellem Holzboden, Wandwaschbecken, schwebendem Waschtisch und Tapetenwänden in West Midlands
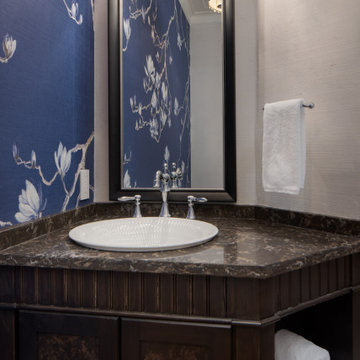
Thoughtful details make this small powder room renovation uniquely beautiful. Due to its location partially under a stairway it has several unusual angles. We used those angles to have a vanity custom built to fit. The new vanity allows room for a beautiful textured sink with widespread faucet, space for items on top, plus closed and open storage below the brown, gold and off-white quartz countertop. Unique molding and a burled maple effect finish this custom piece.
Classic toile (a printed design depicting a scene) was inspiration for the large print blue floral wallpaper that is thoughtfully placed for impact when the door is open. Smokey mercury glass inspired the romantic overhead light fixture and hardware style. The room is topped off by the original crown molding, plus trim that we added directly onto the ceiling, with wallpaper inside that creates an inset look.
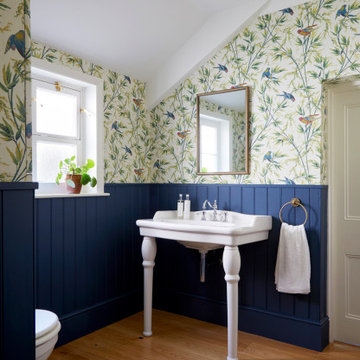
Ground floor cloakroom with traditional wall paneling and free standing washstand
Mittelgroße Klassische Gästetoilette mit verzierten Schränken, weißen Schränken, blauer Wandfarbe, hellem Holzboden und freistehendem Waschtisch in West Midlands
Mittelgroße Klassische Gästetoilette mit verzierten Schränken, weißen Schränken, blauer Wandfarbe, hellem Holzboden und freistehendem Waschtisch in West Midlands
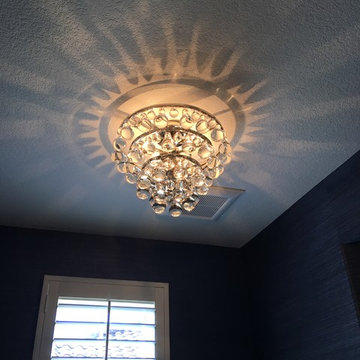
HVI
Kleine Klassische Gästetoilette mit Toilette mit Aufsatzspülkasten, blauer Wandfarbe, hellem Holzboden, Sockelwaschbecken und braunem Boden in Los Angeles
Kleine Klassische Gästetoilette mit Toilette mit Aufsatzspülkasten, blauer Wandfarbe, hellem Holzboden, Sockelwaschbecken und braunem Boden in Los Angeles
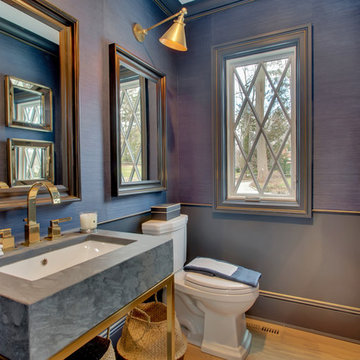
This bold blue powder room contrasts the mainly white updated custom 1940's Cape Ranch. With a blue stone drop-in sink blue textured wallpaper, , blue wood wainscoting, gold fixtures and accents,and a diamond panel window, this sharp room is an eye-catcher that adds a blast of color to the home.
Architect: T.J. Costello - Hierarchy Architecture + Design, PLLC
Interior Designer: Helena Clunies-Ross
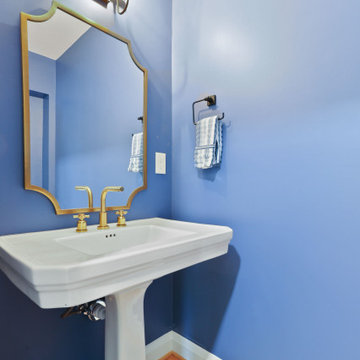
Moderne Gästetoilette mit weißen Schränken, blauer Wandfarbe, hellem Holzboden, Sockelwaschbecken und freistehendem Waschtisch in Baltimore
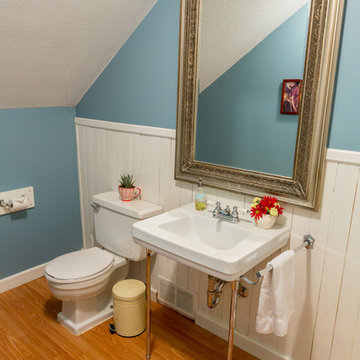
Kleine Klassische Gästetoilette mit Wandtoilette mit Spülkasten, blauer Wandfarbe, hellem Holzboden, Waschtischkonsole und beigem Boden in Vancouver
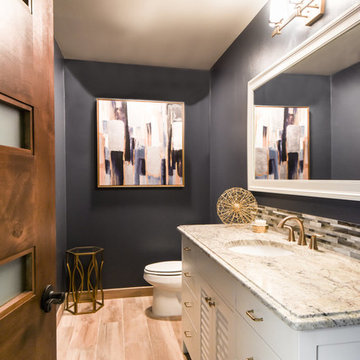
Große Klassische Gästetoilette mit Lamellenschränken, weißen Schränken, blauer Wandfarbe, hellem Holzboden, Unterbauwaschbecken, Granit-Waschbecken/Waschtisch, beigem Boden und grauer Waschtischplatte in Houston
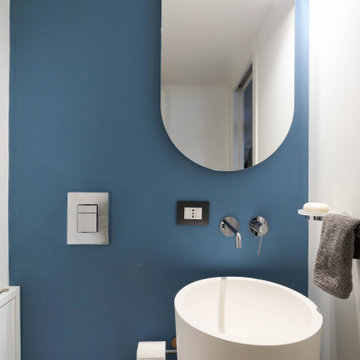
Bagno ospiti, pareti in resina e lavabo a colonna
Kleine Moderne Gästetoilette mit weißen Schränken, Toilette mit Aufsatzspülkasten, blauer Wandfarbe, hellem Holzboden, Sockelwaschbecken, freistehendem Waschtisch und eingelassener Decke in Catania-Palermo
Kleine Moderne Gästetoilette mit weißen Schränken, Toilette mit Aufsatzspülkasten, blauer Wandfarbe, hellem Holzboden, Sockelwaschbecken, freistehendem Waschtisch und eingelassener Decke in Catania-Palermo
Gästetoilette mit blauer Wandfarbe und hellem Holzboden Ideen und Design
4