Gästetoilette mit blauer Wandfarbe und Mosaik-Bodenfliesen Ideen und Design
Sortieren nach:Heute beliebt
121 – 128 von 128 Fotos
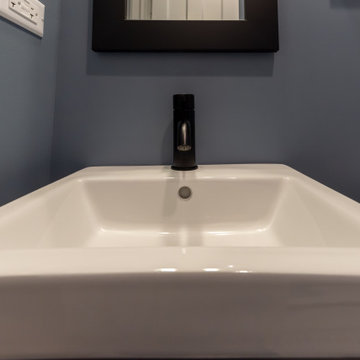
Kleine Klassische Gästetoilette mit Schrankfronten im Shaker-Stil, grauen Schränken, Wandtoilette mit Spülkasten, blauer Wandfarbe, Mosaik-Bodenfliesen, grauem Boden, weißer Waschtischplatte und freistehendem Waschtisch in Chicago

After purchasing this Sunnyvale home several years ago, it was finally time to create the home of their dreams for this young family. With a wholly reimagined floorplan and primary suite addition, this home now serves as headquarters for this busy family.
The wall between the kitchen, dining, and family room was removed, allowing for an open concept plan, perfect for when kids are playing in the family room, doing homework at the dining table, or when the family is cooking. The new kitchen features tons of storage, a wet bar, and a large island. The family room conceals a small office and features custom built-ins, which allows visibility from the front entry through to the backyard without sacrificing any separation of space.
The primary suite addition is spacious and feels luxurious. The bathroom hosts a large shower, freestanding soaking tub, and a double vanity with plenty of storage. The kid's bathrooms are playful while still being guests to use. Blues, greens, and neutral tones are featured throughout the home, creating a consistent color story. Playful, calm, and cheerful tones are in each defining area, making this the perfect family house.
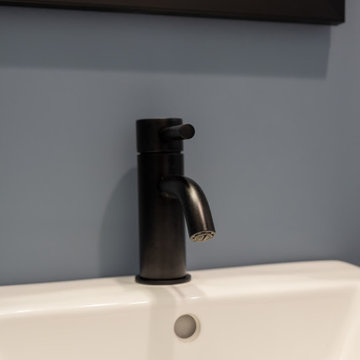
Kleine Klassische Gästetoilette mit Schrankfronten im Shaker-Stil, grauen Schränken, Wandtoilette mit Spülkasten, blauer Wandfarbe, Mosaik-Bodenfliesen, grauem Boden, weißer Waschtischplatte und freistehendem Waschtisch in Chicago
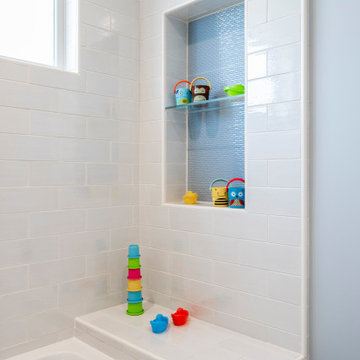
After purchasing this Sunnyvale home several years ago, it was finally time to create the home of their dreams for this young family. With a wholly reimagined floorplan and primary suite addition, this home now serves as headquarters for this busy family.
The wall between the kitchen, dining, and family room was removed, allowing for an open concept plan, perfect for when kids are playing in the family room, doing homework at the dining table, or when the family is cooking. The new kitchen features tons of storage, a wet bar, and a large island. The family room conceals a small office and features custom built-ins, which allows visibility from the front entry through to the backyard without sacrificing any separation of space.
The primary suite addition is spacious and feels luxurious. The bathroom hosts a large shower, freestanding soaking tub, and a double vanity with plenty of storage. The kid's bathrooms are playful while still being guests to use. Blues, greens, and neutral tones are featured throughout the home, creating a consistent color story. Playful, calm, and cheerful tones are in each defining area, making this the perfect family house.
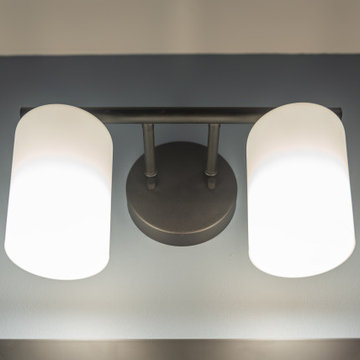
Kleine Klassische Gästetoilette mit Schrankfronten im Shaker-Stil, grauen Schränken, Wandtoilette mit Spülkasten, blauer Wandfarbe, Mosaik-Bodenfliesen, grauem Boden, weißer Waschtischplatte und freistehendem Waschtisch in Chicago
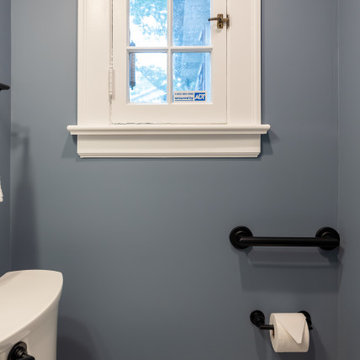
Kleine Klassische Gästetoilette mit Schrankfronten im Shaker-Stil, grauen Schränken, Wandtoilette mit Spülkasten, blauer Wandfarbe, Mosaik-Bodenfliesen, grauem Boden, weißer Waschtischplatte und freistehendem Waschtisch in Chicago
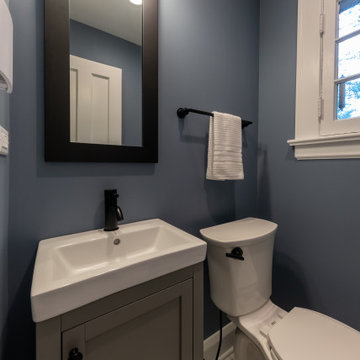
Kleine Klassische Gästetoilette mit Schrankfronten im Shaker-Stil, grauen Schränken, Wandtoilette mit Spülkasten, blauer Wandfarbe, Mosaik-Bodenfliesen, grauem Boden, weißer Waschtischplatte und freistehendem Waschtisch in Chicago
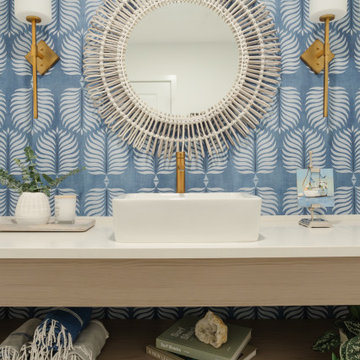
Gästetoilette mit hellen Holzschränken, blauer Wandfarbe, Mosaik-Bodenfliesen, Aufsatzwaschbecken, Quarzwerkstein-Waschtisch, beigem Boden, weißer Waschtischplatte, schwebendem Waschtisch und Tapetenwänden in Tampa
Gästetoilette mit blauer Wandfarbe und Mosaik-Bodenfliesen Ideen und Design
7