Gästetoilette mit blauer Wandfarbe und Porzellan-Bodenfliesen Ideen und Design
Suche verfeinern:
Budget
Sortieren nach:Heute beliebt
61 – 80 von 480 Fotos
1 von 3

Kleine Mid-Century Gästetoilette mit weißen Schränken, blauen Fliesen, blauer Wandfarbe, Porzellan-Bodenfliesen, Sockelwaschbecken, grauem Boden, grauer Waschtischplatte, freistehendem Waschtisch und Tapetenwänden in San Francisco

Kleine Moderne Gästetoilette mit Wandtoilette, blauer Wandfarbe, Porzellan-Bodenfliesen, Wandwaschbecken, Beton-Waschbecken/Waschtisch, grauem Boden, blauer Waschtischplatte, Kassettendecke und Tapetenwänden in London
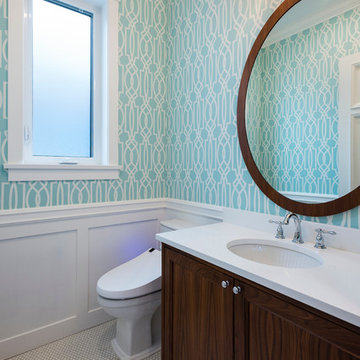
This transitional craftsman style home was custom designed and built to fit perfectly on its long narrow lot typical to Vancouver, BC. It’s corner lot positions it as a beautiful addition to the neighbourhood, and inside its timeless design with charming details will grow with its young family for years to come.
Photography: Paul Grdina
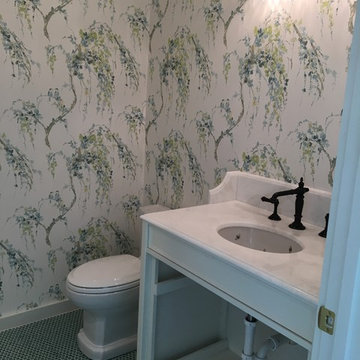
Almost done!
Mittelgroße Landhausstil Gästetoilette mit Schrankfronten im Shaker-Stil, weißen Schränken, Unterbauwaschbecken, Marmor-Waschbecken/Waschtisch, Toilette mit Aufsatzspülkasten, weißen Fliesen, Metrofliesen, blauer Wandfarbe, Porzellan-Bodenfliesen und türkisem Boden in Jacksonville
Mittelgroße Landhausstil Gästetoilette mit Schrankfronten im Shaker-Stil, weißen Schränken, Unterbauwaschbecken, Marmor-Waschbecken/Waschtisch, Toilette mit Aufsatzspülkasten, weißen Fliesen, Metrofliesen, blauer Wandfarbe, Porzellan-Bodenfliesen und türkisem Boden in Jacksonville
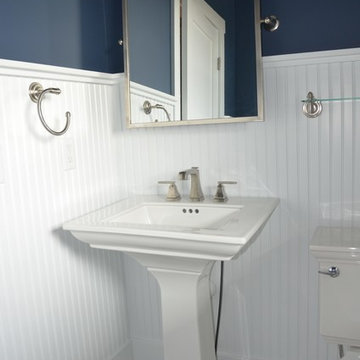
Kleine Klassische Gästetoilette mit blauer Wandfarbe, Porzellan-Bodenfliesen, Sockelwaschbecken und beigem Boden in Minneapolis
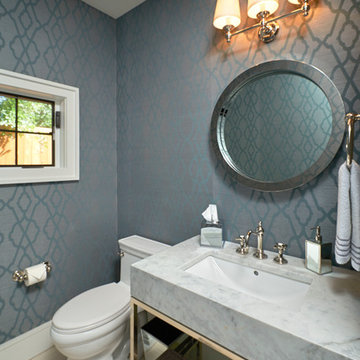
Vic Moss
Kleine Klassische Gästetoilette mit Unterbauwaschbecken, offenen Schränken, Marmor-Waschbecken/Waschtisch, Wandtoilette mit Spülkasten, beigen Fliesen, blauer Wandfarbe und Porzellan-Bodenfliesen in Denver
Kleine Klassische Gästetoilette mit Unterbauwaschbecken, offenen Schränken, Marmor-Waschbecken/Waschtisch, Wandtoilette mit Spülkasten, beigen Fliesen, blauer Wandfarbe und Porzellan-Bodenfliesen in Denver

The Tomar Court remodel was a whole home remodel focused on creating an open floor plan on the main level that is optimal for entertaining. By removing the walls separating the formal dining, formal living, kitchen and stair hallway, the main level was transformed into one spacious, open room. Throughout the main level, a custom white oak flooring was used. A three sided, double glass fireplace is the main feature in the new living room. The existing staircase was integrated into the kitchen island with a custom wall panel detail to match the kitchen cabinets. Off of the living room is the sun room with new floor to ceiling windows and all updated finishes. Tucked behind the sun room is a cozy hearth room. In the hearth room features a new gas fireplace insert, new stone, mitered edge limestone hearth, live edge black walnut mantle and a wood feature wall. Off of the kitchen, the mud room was refreshed with all new cabinetry, new tile floors, updated powder bath and a hidden pantry off of the kitchen. In the master suite, a new walk in closet was created and a feature wood wall for the bed headboard with floating shelves and bedside tables. In the master bath, a walk in tile shower , separate floating vanities and a free standing tub were added. In the lower level of the home, all flooring was added throughout and the lower level bath received all new cabinetry and a walk in tile shower.
TYPE: Remodel
YEAR: 2018
CONTRACTOR: Hjellming Construction
4 BEDROOM ||| 3.5 BATH ||| 3 STALL GARAGE ||| WALKOUT LOT

Kleine Moderne Gästetoilette mit flächenbündigen Schrankfronten, braunen Schränken, Toilette mit Aufsatzspülkasten, blauer Wandfarbe, Porzellan-Bodenfliesen, Wandwaschbecken und beigem Boden in Milwaukee

Photography by Daniel O'Connor
Kleine Stilmix Gästetoilette mit Toilette mit Aufsatzspülkasten, blauer Wandfarbe, Porzellan-Bodenfliesen, buntem Boden, flächenbündigen Schrankfronten, grauen Schränken und Waschtischkonsole in Denver
Kleine Stilmix Gästetoilette mit Toilette mit Aufsatzspülkasten, blauer Wandfarbe, Porzellan-Bodenfliesen, buntem Boden, flächenbündigen Schrankfronten, grauen Schränken und Waschtischkonsole in Denver
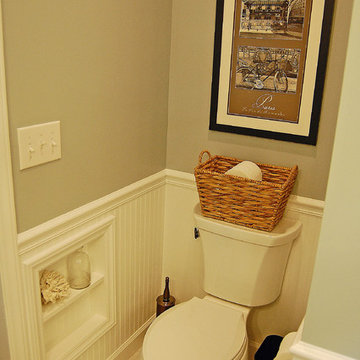
Angela Schlentz
Mittelgroße Stilmix Gästetoilette mit Unterbauwaschbecken, Schrankfronten im Shaker-Stil, weißen Schränken, Granit-Waschbecken/Waschtisch, Wandtoilette mit Spülkasten, grauen Fliesen, Porzellanfliesen, blauer Wandfarbe und Porzellan-Bodenfliesen in Sonstige
Mittelgroße Stilmix Gästetoilette mit Unterbauwaschbecken, Schrankfronten im Shaker-Stil, weißen Schränken, Granit-Waschbecken/Waschtisch, Wandtoilette mit Spülkasten, grauen Fliesen, Porzellanfliesen, blauer Wandfarbe und Porzellan-Bodenfliesen in Sonstige
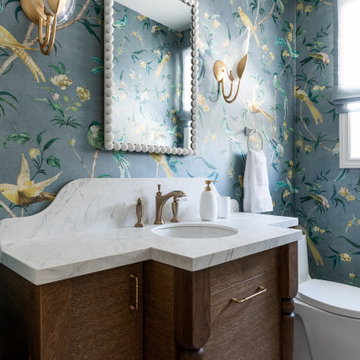
Kleine Klassische Gästetoilette mit flächenbündigen Schrankfronten, hellbraunen Holzschränken, Toilette mit Aufsatzspülkasten, blauer Wandfarbe, Porzellan-Bodenfliesen, Unterbauwaschbecken, Mineralwerkstoff-Waschtisch, grauem Boden, weißer Waschtischplatte, freistehendem Waschtisch und Tapetenwänden in Toronto

A Very Unique design with Statement Wall Paper & Black wood Wall Panelling.
This small space has a luxurious mix of industrial design mixed with traditional features. The high level cistern WC creates drama in keeping with the industrial star feature floor and leopard print wall paper. The beauty is in the details and this can be seen in the bronze brass tap, the beautiful hanging mirror and the miniature cast iron radiator. A true adventure in design.
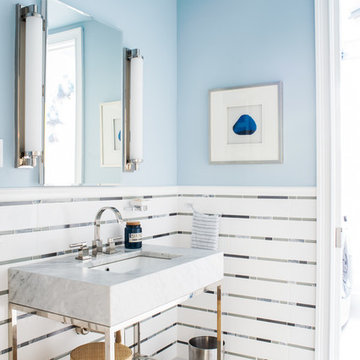
cynthia van elk
Mittelgroße Maritime Gästetoilette mit offenen Schränken, weißen Fliesen, farbigen Fliesen, Porzellan-Bodenfliesen, Metallfliesen, blauer Wandfarbe, Waschtischkonsole und buntem Boden in New York
Mittelgroße Maritime Gästetoilette mit offenen Schränken, weißen Fliesen, farbigen Fliesen, Porzellan-Bodenfliesen, Metallfliesen, blauer Wandfarbe, Waschtischkonsole und buntem Boden in New York
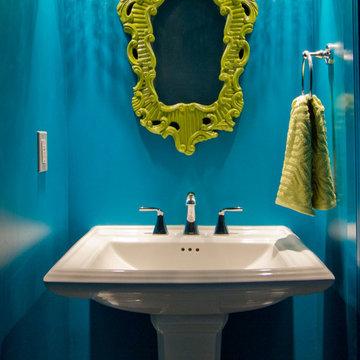
The homeowner wanted something bold and different for their half bathroom. She loved the idea of painting the walls and trim a deep teal with pops of chartreuse. Chrome fixtures and crystal pendant lights flank the mirror adding glamor to this powder room.

Our carpenters labored every detail from chainsaws to the finest of chisels and brad nails to achieve this eclectic industrial design. This project was not about just putting two things together, it was about coming up with the best solutions to accomplish the overall vision. A true meeting of the minds was required around every turn to achieve "rough" in its most luxurious state.
Featuring: Floating vanity, rough cut wood top, beautiful accent mirror and Porcelanosa wood grain tile as flooring and backsplashes.
PhotographerLink
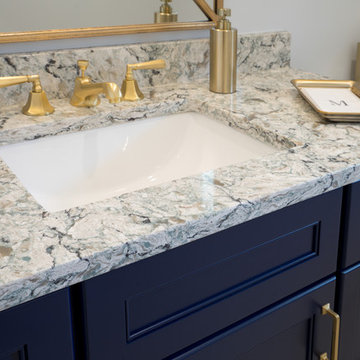
This powder room design in Newtown makes a statement with amazing color and design features. The centerpiece of this design is the blue vanity cabinet from CWP Cabinetry, which is beautifully offset by satin brass fixtures and accessories. The brass theme carries through from the Alno cabinet hardware to the Jaclo faucet, towel ring, Uttermost mirror frame, and even the soap dispenser. These bold features are beautifully complemented by a rectangular sink, Cambria quartz countertop, and Gazzini herringbone floor tile.
Linda McManus

modern cloakroom with blue ceramic tiles, gunmetal taps and marble basin
Mittelgroße Skandinavische Gästetoilette mit Keramikfliesen, blauer Wandfarbe, Porzellan-Bodenfliesen, Wandwaschbecken und grauem Boden in Wiltshire
Mittelgroße Skandinavische Gästetoilette mit Keramikfliesen, blauer Wandfarbe, Porzellan-Bodenfliesen, Wandwaschbecken und grauem Boden in Wiltshire
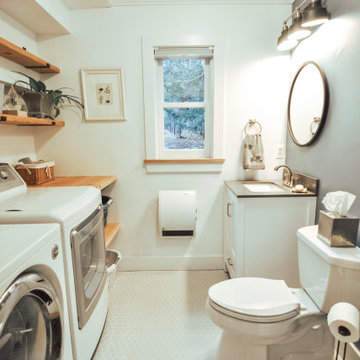
Mittelgroße Moderne Gästetoilette mit Schrankfronten im Shaker-Stil, weißen Schränken, Wandtoilette mit Spülkasten, blauer Wandfarbe, Porzellan-Bodenfliesen, Unterbauwaschbecken, Quarzwerkstein-Waschtisch, grauem Boden und grauer Waschtischplatte

This bathroom had lacked storage with a pedestal sink. The yellow walls and dark tiled floors made the space feel dated and old. We updated the bathroom with light bright light blue paint, rich blue vanity cabinet, and black and white Design Evo flooring. With a smaller mirror, we are able to add in a light above the vanity. This helped the space feel bigger and updated with the fixtures and cabinet.
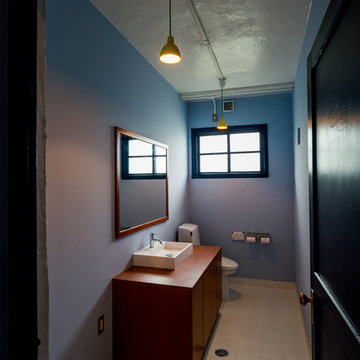
沖縄にある60年代のアメリカ人向け住宅をリフォーム
ブルーを基調にした空間をシンプルにまとめて見ました。
Mid-Century Gästetoilette mit flächenbündigen Schrankfronten, hellbraunen Holzschränken, Toilette mit Aufsatzspülkasten, Aufsatzwaschbecken, Waschtisch aus Holz, beigem Boden, blauer Wandfarbe, brauner Waschtischplatte, Porzellan-Bodenfliesen und eingebautem Waschtisch in Sonstige
Mid-Century Gästetoilette mit flächenbündigen Schrankfronten, hellbraunen Holzschränken, Toilette mit Aufsatzspülkasten, Aufsatzwaschbecken, Waschtisch aus Holz, beigem Boden, blauer Wandfarbe, brauner Waschtischplatte, Porzellan-Bodenfliesen und eingebautem Waschtisch in Sonstige
Gästetoilette mit blauer Wandfarbe und Porzellan-Bodenfliesen Ideen und Design
4