Gästetoilette mit blauer Wandfarbe und Quarzwerkstein-Waschtisch Ideen und Design
Suche verfeinern:
Budget
Sortieren nach:Heute beliebt
21 – 40 von 518 Fotos
1 von 3

Wallpaper: Serena + Lily
Sconces: Shades of Light
Faucet: Pottery Barn
Mirror: Serena + Lily
Vanity: Acadia Cabinets
Cabinet Pulls: Anthropologie
Kleine Landhausstil Gästetoilette mit Schrankfronten mit vertiefter Füllung, blauen Schränken, blauer Wandfarbe, Porzellan-Bodenfliesen, Unterbauwaschbecken, Quarzwerkstein-Waschtisch, grauem Boden und weißer Waschtischplatte in Seattle
Kleine Landhausstil Gästetoilette mit Schrankfronten mit vertiefter Füllung, blauen Schränken, blauer Wandfarbe, Porzellan-Bodenfliesen, Unterbauwaschbecken, Quarzwerkstein-Waschtisch, grauem Boden und weißer Waschtischplatte in Seattle
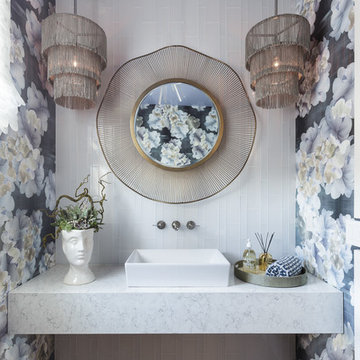
Inspired by the organic beauty of Napa Valley, Principal Designer Kimberley Harrison of Kimberley Harrison Interiors presents two serene rooms that meld modern and natural elements for a whimsical take on wine country style. Trove wallpaper provides a pop of color while Crossville tile compliments with a soothing spa feel. The back hall showcases Jennifer Brandon artwork featured at Simon Breitbard and a custom table by Heirloom Designs.
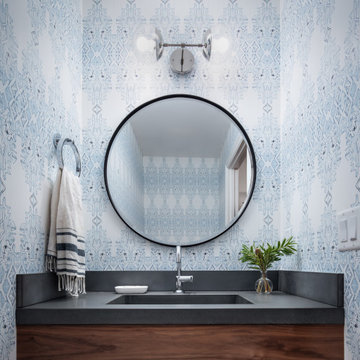
Transitional home with a light, bright aesthetic.
Kleine Klassische Gästetoilette mit blauer Wandfarbe, integriertem Waschbecken, Quarzwerkstein-Waschtisch, schwarzer Waschtischplatte, flächenbündigen Schrankfronten und dunklen Holzschränken in Los Angeles
Kleine Klassische Gästetoilette mit blauer Wandfarbe, integriertem Waschbecken, Quarzwerkstein-Waschtisch, schwarzer Waschtischplatte, flächenbündigen Schrankfronten und dunklen Holzschränken in Los Angeles
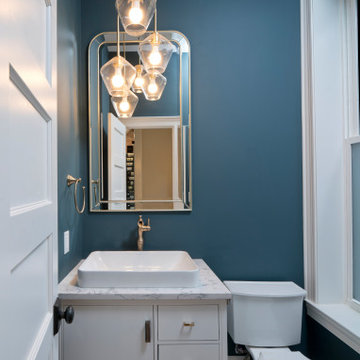
A beautiful art deco inspired powder room with dramatic blue wall paper and repeated gold and white fixtures.
Moderne Gästetoilette mit flächenbündigen Schrankfronten, blauer Wandfarbe, braunem Holzboden, Aufsatzwaschbecken, Quarzwerkstein-Waschtisch und weißer Waschtischplatte in Washington, D.C.
Moderne Gästetoilette mit flächenbündigen Schrankfronten, blauer Wandfarbe, braunem Holzboden, Aufsatzwaschbecken, Quarzwerkstein-Waschtisch und weißer Waschtischplatte in Washington, D.C.

Powder room remodel with gray vanity and black quartz top. Wainscot on the bottom of the walls and a bright and cheerful blue paint above. The ceiling sports a darker blue adding an element of drama to the space. A pocket door is a great option allowing this compact bathroom to feel roomier.
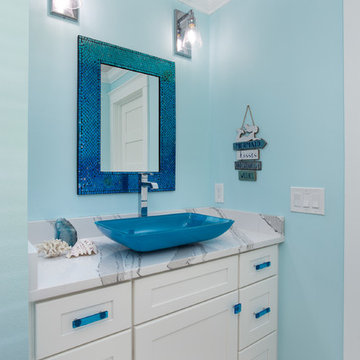
This bright, whimsical powder room features a turquoise glass vessel sink, glass mosaic mirror and coordinating drawer pulls.
Kleine Maritime Gästetoilette mit Schrankfronten im Shaker-Stil, weißen Schränken, blauer Wandfarbe, Aufsatzwaschbecken, Quarzwerkstein-Waschtisch und weißer Waschtischplatte in Orlando
Kleine Maritime Gästetoilette mit Schrankfronten im Shaker-Stil, weißen Schränken, blauer Wandfarbe, Aufsatzwaschbecken, Quarzwerkstein-Waschtisch und weißer Waschtischplatte in Orlando
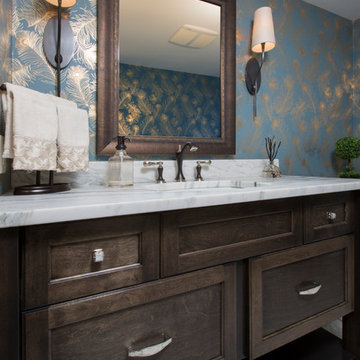
This Powder Room is used for guests and as the Main Floor bathroom. The finishes needed to be fantastic and easy to maintain.
The combined finishes of polished Nickel and Matte Oiled Rubbed Bronze used on the fixtures and accents tied into the gold feather wallpaper make this small room feel alive.
Local artists assisted in the finished look of this Powder Room. Framer's Workshop crafted the custom mirror and Suzan J Designs provided the stunning wallpaper.
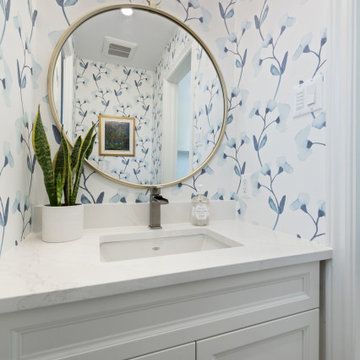
Powder Room with Floral Wallpaper
Kleine Klassische Gästetoilette mit Unterbauwaschbecken, weißer Waschtischplatte, Tapetenwänden, Schrankfronten mit vertiefter Füllung, weißen Schränken, Toilette mit Aufsatzspülkasten, blauer Wandfarbe, Porzellan-Bodenfliesen, Quarzwerkstein-Waschtisch, grauem Boden und eingebautem Waschtisch in Ottawa
Kleine Klassische Gästetoilette mit Unterbauwaschbecken, weißer Waschtischplatte, Tapetenwänden, Schrankfronten mit vertiefter Füllung, weißen Schränken, Toilette mit Aufsatzspülkasten, blauer Wandfarbe, Porzellan-Bodenfliesen, Quarzwerkstein-Waschtisch, grauem Boden und eingebautem Waschtisch in Ottawa
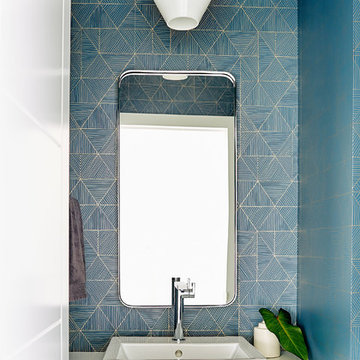
Leah Verwey
Moderne Gästetoilette mit Quarzwerkstein-Waschtisch, blauer Wandfarbe, Aufsatzwaschbecken und weißer Waschtischplatte in Portland
Moderne Gästetoilette mit Quarzwerkstein-Waschtisch, blauer Wandfarbe, Aufsatzwaschbecken und weißer Waschtischplatte in Portland
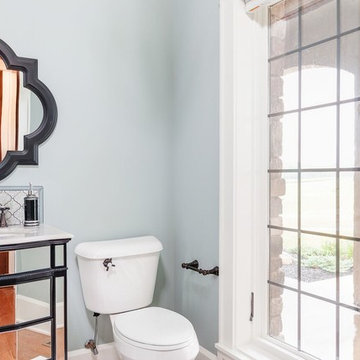
Kleine Klassische Gästetoilette mit verzierten Schränken, Wandtoilette mit Spülkasten, grauen Fliesen, Mosaikfliesen, blauer Wandfarbe, Unterbauwaschbecken und Quarzwerkstein-Waschtisch in Cleveland
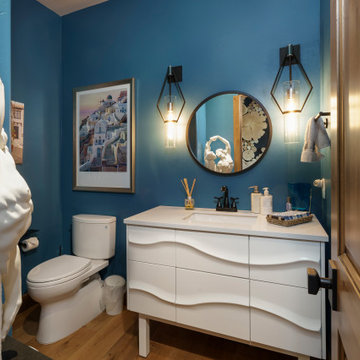
white vanity, blue walls
Kleine Moderne Gästetoilette mit weißen Schränken, Wandtoilette mit Spülkasten, Unterbauwaschbecken, Quarzwerkstein-Waschtisch, weißer Waschtischplatte, freistehendem Waschtisch, blauer Wandfarbe, braunem Holzboden und braunem Boden in Denver
Kleine Moderne Gästetoilette mit weißen Schränken, Wandtoilette mit Spülkasten, Unterbauwaschbecken, Quarzwerkstein-Waschtisch, weißer Waschtischplatte, freistehendem Waschtisch, blauer Wandfarbe, braunem Holzboden und braunem Boden in Denver
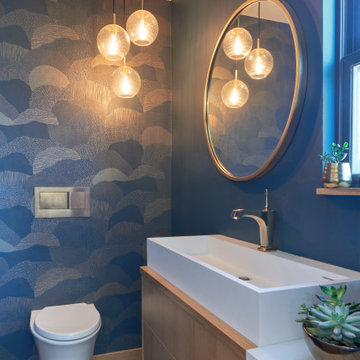
Since the house has a view of Puget Sound, we created a dramatic, water inspired Powder room. Sandwiched between a stairwell and exterior wall, the only option to update this narrow space was to replace materials & plumbing. By installing a wall hung toilet and shallow wall hung vanity, we were able to make this narrow space feel larger. Using white modern sleek plumbing we were able to use dark accent colors to create a soothing space. Touched off with cascading amber glass lighting giving warmth to the cool palette.

Photographer: Ashley Avila Photography
Builder: Colonial Builders - Tim Schollart
Interior Designer: Laura Davidson
This large estate house was carefully crafted to compliment the rolling hillsides of the Midwest. Horizontal board & batten facades are sheltered by long runs of hipped roofs and are divided down the middle by the homes singular gabled wall. At the foyer, this gable takes the form of a classic three-part archway.
Going through the archway and into the interior, reveals a stunning see-through fireplace surround with raised natural stone hearth and rustic mantel beams. Subtle earth-toned wall colors, white trim, and natural wood floors serve as a perfect canvas to showcase patterned upholstery, black hardware, and colorful paintings. The kitchen and dining room occupies the space to the left of the foyer and living room and is connected to two garages through a more secluded mudroom and half bath. Off to the rear and adjacent to the kitchen is a screened porch that features a stone fireplace and stunning sunset views.
Occupying the space to the right of the living room and foyer is an understated master suite and spacious study featuring custom cabinets with diagonal bracing. The master bedroom’s en suite has a herringbone patterned marble floor, crisp white custom vanities, and access to a his and hers dressing area.
The four upstairs bedrooms are divided into pairs on either side of the living room balcony. Downstairs, the terraced landscaping exposes the family room and refreshment area to stunning views of the rear yard. The two remaining bedrooms in the lower level each have access to an en suite bathroom.
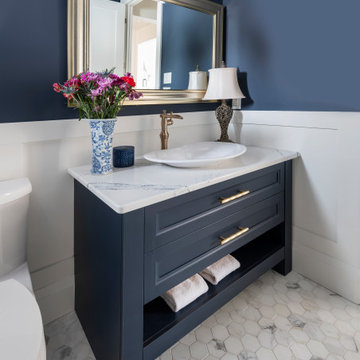
Mittelgroße Gästetoilette mit Schrankfronten mit vertiefter Füllung, blauen Schränken, Toilette mit Aufsatzspülkasten, blauer Wandfarbe, Aufsatzwaschbecken, Quarzwerkstein-Waschtisch, weißem Boden, weißer Waschtischplatte, freistehendem Waschtisch und vertäfelten Wänden in Ottawa
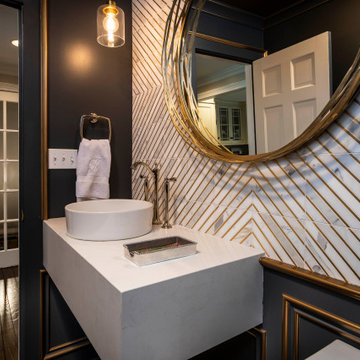
These homeowners came to us to renovate a number of areas of their home. In their formal powder bath they wanted a sophisticated polished room that was elegant and custom in design. The formal powder was designed around stunning marble and gold wall tile with a custom starburst layout coming from behind the center of the birds nest round brass mirror. A white floating quartz countertop houses a vessel bowl sink and vessel bowl height faucet in polished nickel, wood panel and molding’s were painted black with a gold leaf detail which carried over to the ceiling for the WOW.
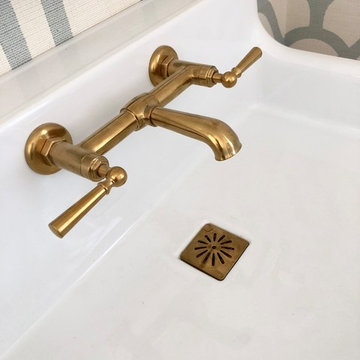
Mittelgroße Landhausstil Gästetoilette mit verzierten Schränken, weißen Schränken, blauer Wandfarbe, braunem Holzboden, integriertem Waschbecken, Quarzwerkstein-Waschtisch, braunem Boden und weißer Waschtischplatte in Charleston
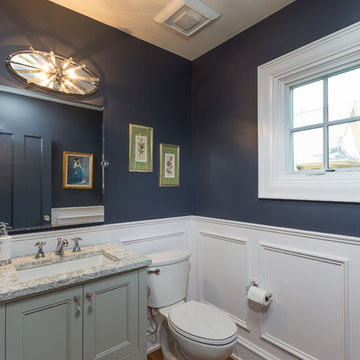
Todd Yarrington
Mittelgroße Klassische Gästetoilette mit flächenbündigen Schrankfronten, grauen Schränken, Wandtoilette mit Spülkasten, blauer Wandfarbe, braunem Holzboden, Unterbauwaschbecken und Quarzwerkstein-Waschtisch in Kolumbus
Mittelgroße Klassische Gästetoilette mit flächenbündigen Schrankfronten, grauen Schränken, Wandtoilette mit Spülkasten, blauer Wandfarbe, braunem Holzboden, Unterbauwaschbecken und Quarzwerkstein-Waschtisch in Kolumbus
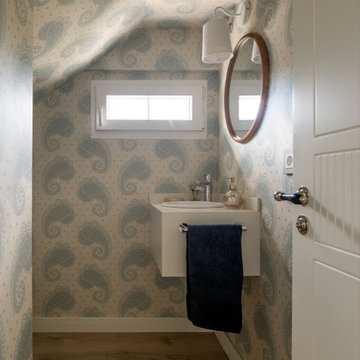
Kleine Klassische Gästetoilette mit weißen Schränken, Wandtoilette, blauer Wandfarbe, Laminat, Einbauwaschbecken, Quarzwerkstein-Waschtisch, weißer Waschtischplatte, eingebautem Waschtisch, Tapetendecke und Tapetenwänden in Bilbao

This project was such a treat for me to get to work on. It is a family friends kitchen and this remodel is something they have wanted to do since moving into their home so I was honored to help them with this makeover. We pretty much started from scratch, removed a drywall pantry to create space to move the ovens to a wall that made more sense and create an amazing focal point with the new wood hood. For finishes light and bright was key so the main cabinetry got a brushed white finish and the island grounds the space with its darker finish. Some glitz and glamour were pulled in with the backsplash tile, countertops, lighting and subtle arches in the cabinetry. The connected powder room got a similar update, carrying the main cabinetry finish into the space but we added some unexpected touches with a patterned tile floor, hammered vessel bowl sink and crystal knobs. The new space is welcoming and bright and sure to house many family gatherings for years to come.
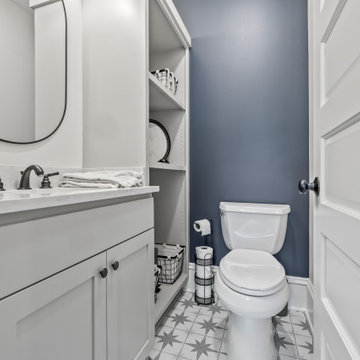
Kleine Klassische Gästetoilette mit Schrankfronten im Shaker-Stil, grauen Schränken, Wandtoilette mit Spülkasten, blauer Wandfarbe, Porzellan-Bodenfliesen, Unterbauwaschbecken, Quarzwerkstein-Waschtisch, weißem Boden, weißer Waschtischplatte und eingebautem Waschtisch in Milwaukee
Gästetoilette mit blauer Wandfarbe und Quarzwerkstein-Waschtisch Ideen und Design
2