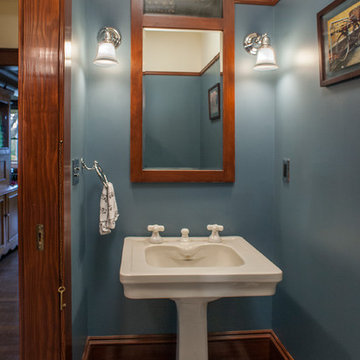Gästetoilette mit blauer Wandfarbe und Sockelwaschbecken Ideen und Design
Suche verfeinern:
Budget
Sortieren nach:Heute beliebt
21 – 40 von 429 Fotos
1 von 3
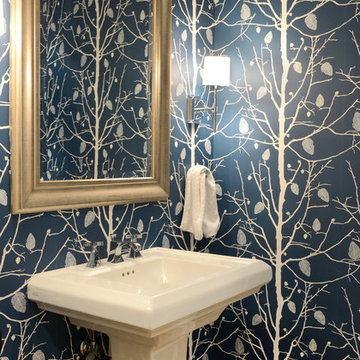
Libbie Holmes
Kleine Klassische Gästetoilette mit blauer Wandfarbe, braunem Holzboden und Sockelwaschbecken in Phoenix
Kleine Klassische Gästetoilette mit blauer Wandfarbe, braunem Holzboden und Sockelwaschbecken in Phoenix

Kleine Urige Gästetoilette mit Schrankfronten im Shaker-Stil, weißen Schränken, Toilette mit Aufsatzspülkasten, blauer Wandfarbe, Keramikboden, Sockelwaschbecken und grauem Boden in Sonstige
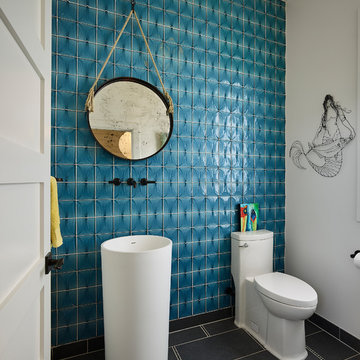
Kleine Maritime Gästetoilette mit Toilette mit Aufsatzspülkasten, blauen Fliesen, blauer Wandfarbe, Sockelwaschbecken, grauem Boden, weißen Schränken und Glasfliesen in San Francisco

An extensive remodel was needed to bring this home back to its glory. A previous remodel had taken all of the character out of the home. The original kitchen was disconnected from other parts of the home. The new kitchen open up to the other spaces while maintaining the home’s integratory. The kitchen is now the center of the home with a large island for gathering. The bathrooms were reconfigured with custom tiles and vanities. We selected classic finishes with modern touches throughout each space.

Pattern play with hex floor tiles and a hatched wallpaper design by Jacquelyn & Co.
Kleine Stilmix Gästetoilette mit schwarzen Schränken, Toilette mit Aufsatzspülkasten, blauen Fliesen, Porzellanfliesen, blauer Wandfarbe, Zementfliesen für Boden, Sockelwaschbecken, blauem Boden, freistehendem Waschtisch und Tapetenwänden in New York
Kleine Stilmix Gästetoilette mit schwarzen Schränken, Toilette mit Aufsatzspülkasten, blauen Fliesen, Porzellanfliesen, blauer Wandfarbe, Zementfliesen für Boden, Sockelwaschbecken, blauem Boden, freistehendem Waschtisch und Tapetenwänden in New York

Small but mighty! Client chose a rich blue above the classic subway tiles and a tiny white mosaic for the the floor. Fixtures are Pottery Barn
Kleine Klassische Gästetoilette mit weißen Schränken, Toilette mit Aufsatzspülkasten, weißen Fliesen, blauer Wandfarbe, Mosaik-Bodenfliesen, Sockelwaschbecken, weißem Boden und eingebautem Waschtisch in Chicago
Kleine Klassische Gästetoilette mit weißen Schränken, Toilette mit Aufsatzspülkasten, weißen Fliesen, blauer Wandfarbe, Mosaik-Bodenfliesen, Sockelwaschbecken, weißem Boden und eingebautem Waschtisch in Chicago
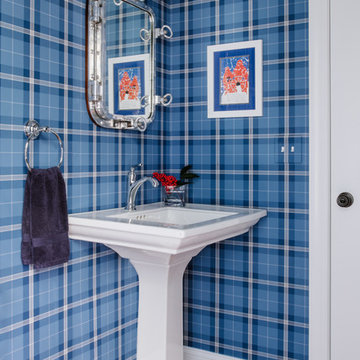
Robert Radifera & Charlotte Safavi
Maritime Gästetoilette mit blauer Wandfarbe, braunem Holzboden, Sockelwaschbecken und braunem Boden in Washington, D.C.
Maritime Gästetoilette mit blauer Wandfarbe, braunem Holzboden, Sockelwaschbecken und braunem Boden in Washington, D.C.
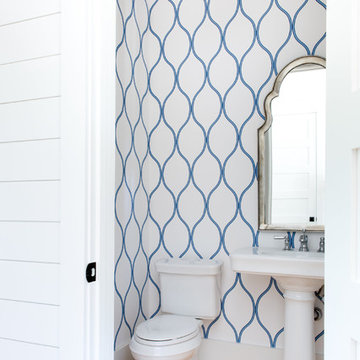
Mittelgroße Klassische Gästetoilette mit blauer Wandfarbe, hellem Holzboden, Sockelwaschbecken und beigem Boden in Charleston
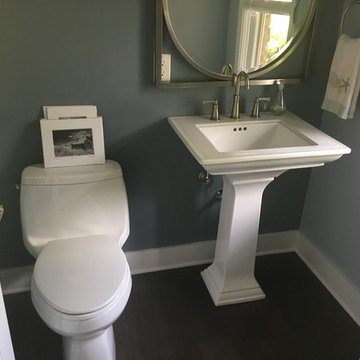
Back accent wall color Behr 740F-4 Dark Storm Cloud.
The other three walls are Hallman Lindsay 0634 Day spa
Kleine Maritime Gästetoilette mit Toilette mit Aufsatzspülkasten, blauer Wandfarbe, dunklem Holzboden, Sockelwaschbecken und braunem Boden in Milwaukee
Kleine Maritime Gästetoilette mit Toilette mit Aufsatzspülkasten, blauer Wandfarbe, dunklem Holzboden, Sockelwaschbecken und braunem Boden in Milwaukee
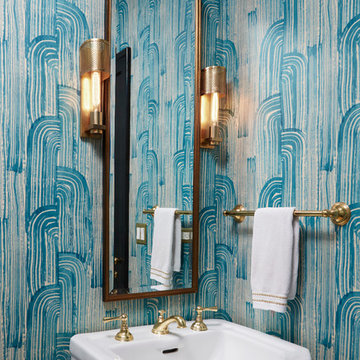
Kleine Klassische Gästetoilette mit blauer Wandfarbe und Sockelwaschbecken in Chicago
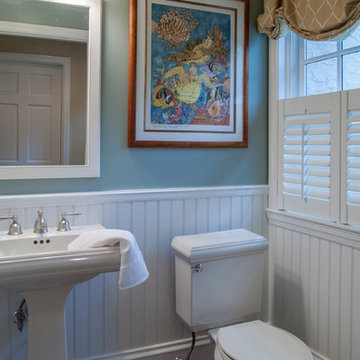
The owners of this 1950s colonial on Philadelphia’s Main Line wanted to preserve its traditional architecture and take advantage of the kitchen’s ample footprint. In addition to reworking the floorplan and improving the flow, the owner wanted a large island with several seating options, a desk area and a small table for dining.
One of the design goals was to transform the spacious room into a functional kitchen that still felt intimate and comfortable for everyday use. Furniture style inset cabinetry kept the room in tune with the home’s original character and made it feel less utilitarian. Removing the wall that hindered the flow and views between the kitchen and the adjacent family room ensured that the main entertaining areas flowed together. Stylistically, we wanted to avoid the typical white kitchen, opting instead to pull in rich wood tones to create a warmer and more classic look.
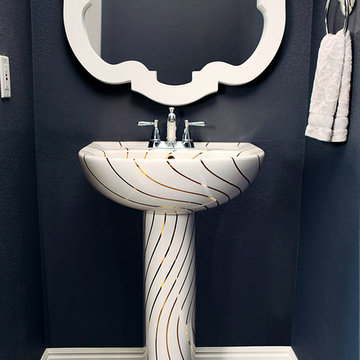
Straignt on view of the Gold Swirling Lines design painted on a contemporary American Standard pedestal lavatory in a navy blue powder room with white accessories and matching towel holder. by decoratedbathroom.com
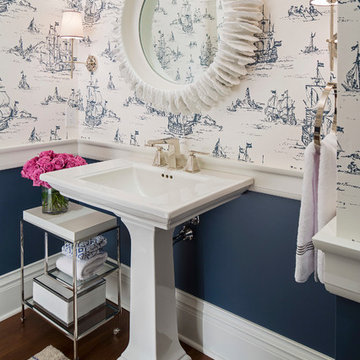
Martha O'Hara Interiors, Interior Design & Photo Styling | Roberts Wygal, Builder | Troy Thies, Photography | Please Note: All “related,” “similar,” and “sponsored” products tagged or listed by Houzz are not actual products pictured. They have not been approved by Martha O’Hara Interiors nor any of the professionals credited. For info about our work: design@oharainteriors.com
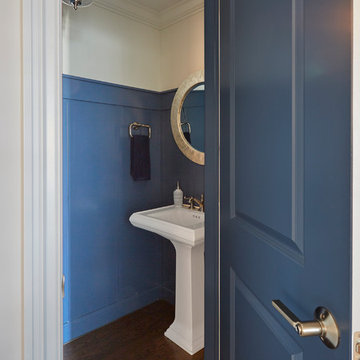
Benjamin Moor Van Duesen Blue
Maritime Gästetoilette mit blauer Wandfarbe, dunklem Holzboden, Sockelwaschbecken und braunem Boden in Chicago
Maritime Gästetoilette mit blauer Wandfarbe, dunklem Holzboden, Sockelwaschbecken und braunem Boden in Chicago
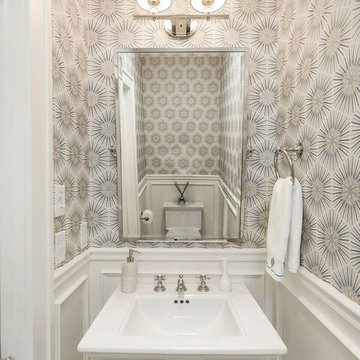
Justin Young
Kleine Klassische Gästetoilette mit profilierten Schrankfronten, weißen Schränken, Toilette mit Aufsatzspülkasten, blauer Wandfarbe, Mosaik-Bodenfliesen und Sockelwaschbecken in Bridgeport
Kleine Klassische Gästetoilette mit profilierten Schrankfronten, weißen Schränken, Toilette mit Aufsatzspülkasten, blauer Wandfarbe, Mosaik-Bodenfliesen und Sockelwaschbecken in Bridgeport
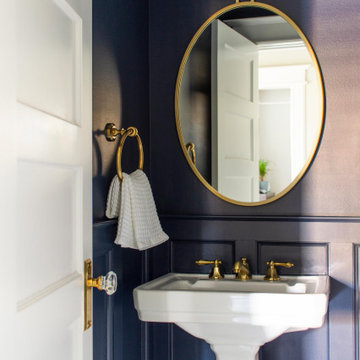
Kleine Klassische Gästetoilette mit blauer Wandfarbe, Sockelwaschbecken und vertäfelten Wänden in Washington, D.C.
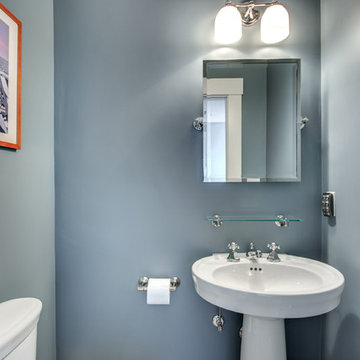
Kleine Klassische Gästetoilette mit blauer Wandfarbe, Sockelwaschbecken und Wandtoilette mit Spülkasten in Boston
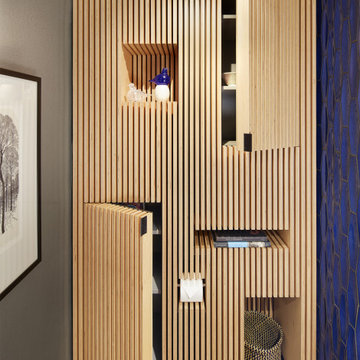
This 1963 architect designed home needed some careful design work to make it livable for a more modern couple, without forgoing its Mid-Century aesthetic. SALA Architects designed a slat wall with strategic pockets and doors to both be wall treatment and storage. Designed by David Wagner, AIA with Marta Snow, AIA.
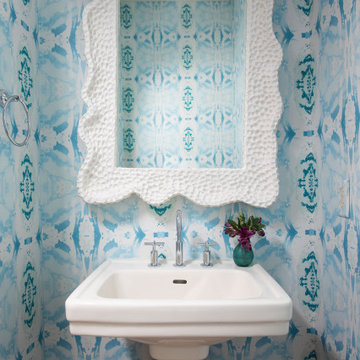
Maritime Gästetoilette mit blauer Wandfarbe, Sockelwaschbecken und Tapetenwänden in Sonstige
Gästetoilette mit blauer Wandfarbe und Sockelwaschbecken Ideen und Design
2
