Gästetoilette mit blauer Wandfarbe und Wandgestaltungen Ideen und Design
Suche verfeinern:
Budget
Sortieren nach:Heute beliebt
141 – 160 von 670 Fotos
1 von 3

Mittelgroße Maritime Gästetoilette mit Schrankfronten mit vertiefter Füllung, hellbraunen Holzschränken, Wandtoilette mit Spülkasten, blauer Wandfarbe, braunem Holzboden, freistehendem Waschtisch und vertäfelten Wänden in Sonstige
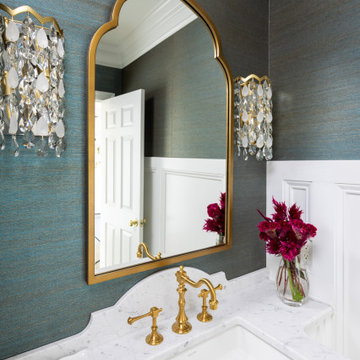
This elegant traditional powder room has little bit of a contemporary edge to it with the unique crystal wall sconces added to the mix. The blue grass clothe has a sparkle of gold peaking through just enough to give it some shine. The custom wall art was done by the home owner who happens to be an Artist. The custom tall wall paneling was added on purpose to add architecture to the space. This works perfectly with the already existing wide crown molding. It carries your eye down to the new beautiful paneling. Such a classy and elegant powder room that is truly timeless. A look that will never die out. The carrara custom cut marble top is a jewel added to the gorgeous custom made vanity that looks like a piece of furniture. The beautifully carved details makes this a show stopper for sure. My client found the unique wood dragon applique that the cabinet guy incorporated into the custom vanity.
Example of a mid-sized transitional blue tile medium tone wood floor, brown floor and wallpaper powder room design in Other with raised-panel cabinets, white cabinets, blue walls, an undermount sink, marble countertops, white countertops and a built-in vanity

Powder room - Elitis vinyl wallpaper with red travertine and grey mosaics. Vessel bowl sink with black wall mounted tapware. Custom lighting. Navy painted ceiling and terrazzo floor.

A Very Unique design with Statement Wall Paper & Black wood Wall Panelling.
This small space has a luxurious mix of industrial design mixed with traditional features. The high level cistern WC creates drama in keeping with the industrial star feature floor and leopard print wall paper. The beauty is in the details and this can be seen in the bronze brass tap, the beautiful hanging mirror and the miniature cast iron radiator. A true adventure in design.

Dark aqua walls set off brass, white, and black accents and hardware in this colorful, modern powder room.
Kleine Moderne Gästetoilette mit profilierten Schrankfronten, schwarzen Schränken, Toilette mit Aufsatzspülkasten, blauer Wandfarbe, Unterbauwaschbecken, Marmor-Waschbecken/Waschtisch, weißer Waschtischplatte, eingebautem Waschtisch und vertäfelten Wänden in Milwaukee
Kleine Moderne Gästetoilette mit profilierten Schrankfronten, schwarzen Schränken, Toilette mit Aufsatzspülkasten, blauer Wandfarbe, Unterbauwaschbecken, Marmor-Waschbecken/Waschtisch, weißer Waschtischplatte, eingebautem Waschtisch und vertäfelten Wänden in Milwaukee

Lattice wallpaper is a show stopper in this small powder bath. An antique wash basin from the original cottage in the cottage on the property gives the vessel sink and tall faucet a great home. Hand painted flower vases flank the coordinating mirror that was also painted Dress Blues by Sherwin Williams like the Basin.

This Grant Park house was built in 1999. With that said, this bathroom was dated, builder grade with a tiny shower (3 ft x 3 ft) and a large jacuzzi-style 90s tub. The client was interested in a much larger shower, and he really wanted a sauna if squeeze it in there. Because this bathroom was tight, I decided we could potentially go into the large walk-in closet and expand to include a sauna. The client was looking for a refreshing coastal theme, a feel good space that was completely different than what existed.
This renovation was designed by Heidi Reis with Abode Agency LLC, she serves clients in Atlanta including but not limited to Intown neighborhoods such as: Grant Park, Inman Park, Midtown, Kirkwood, Candler Park, Lindberg area, Martin Manor, Brookhaven, Buckhead, Decatur, and Avondale Estates.
For more information on working with Heidi Reis, click here: https://www.AbodeAgency.Net/
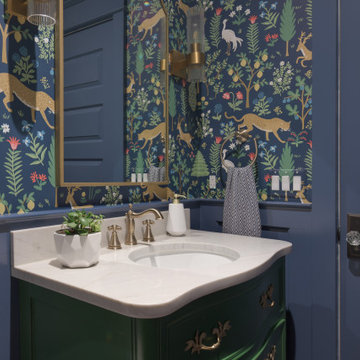
This punchy powder room is the perfect spot to take a risk with bold colors and patterns. In this beautiful renovated Victorian home, we started with an antique piece of furniture, painted a lovely kelly green to serve as the vanity. We paired this with brass accents, a wild wallpaper, and painted all of the trim a coordinating navy blue for a powder room that really pops!
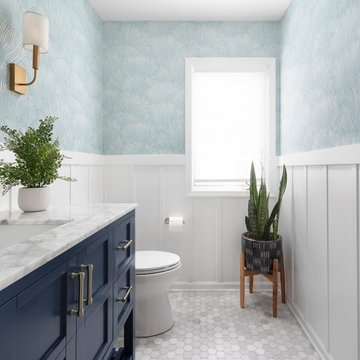
Mittelgroße Klassische Gästetoilette mit Schrankfronten im Shaker-Stil, blauen Schränken, blauer Wandfarbe, Marmorboden, Unterbauwaschbecken, Marmor-Waschbecken/Waschtisch, grauem Boden, weißer Waschtischplatte, freistehendem Waschtisch und Tapetenwänden in Chicago

Martha O'Hara Interiors, Interior Design & Photo Styling | Thompson Construction, Builder | Spacecrafting Photography, Photography
Please Note: All “related,” “similar,” and “sponsored” products tagged or listed by Houzz are not actual products pictured. They have not been approved by Martha O’Hara Interiors nor any of the professionals credited. For information about our work, please contact design@oharainteriors.com.
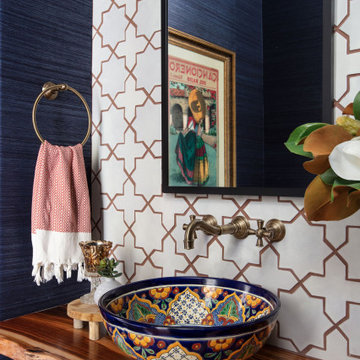
A rich grasscloth wallpaper paired with a sleek, Spanish tile perfectly compliments this beautiful, talavera sink.
Kleine Mediterrane Gästetoilette mit weißen Fliesen, Keramikfliesen, blauer Wandfarbe, Terrakottaboden, Aufsatzwaschbecken, Waschtisch aus Holz, braunem Boden, brauner Waschtischplatte, schwebendem Waschtisch und Tapetenwänden in San Diego
Kleine Mediterrane Gästetoilette mit weißen Fliesen, Keramikfliesen, blauer Wandfarbe, Terrakottaboden, Aufsatzwaschbecken, Waschtisch aus Holz, braunem Boden, brauner Waschtischplatte, schwebendem Waschtisch und Tapetenwänden in San Diego
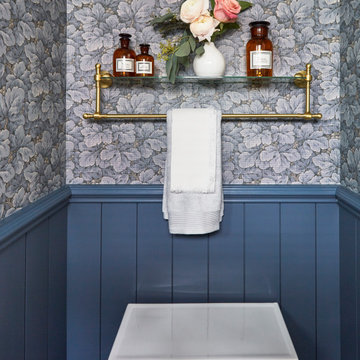
Designed by: Susan Klimala, CKD, CBD
Photography by: Mike Kaskel Photography
For more information on kitchen and bath design ideas go to: www.kitchenstudio-ge.com

Mittelgroße Moderne Gästetoilette mit Aufsatzwaschbecken, Waschtisch aus Holz, blauer Wandfarbe, braunem Holzboden, brauner Waschtischplatte, braunem Boden und Tapetenwänden in San Francisco

These homeowners came to us to renovate a number of areas of their home. In their formal powder bath they wanted a sophisticated polished room that was elegant and custom in design. The formal powder was designed around stunning marble and gold wall tile with a custom starburst layout coming from behind the center of the birds nest round brass mirror. A white floating quartz countertop houses a vessel bowl sink and vessel bowl height faucet in polished nickel, wood panel and molding’s were painted black with a gold leaf detail which carried over to the ceiling for the WOW.
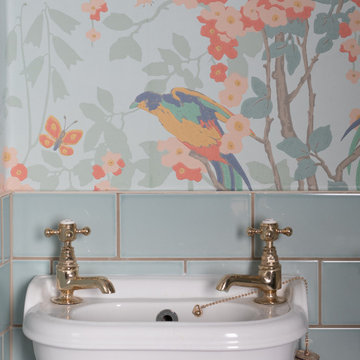
Kleine Stilmix Gästetoilette mit blauer Wandfarbe, Keramikboden, grauem Boden und Tapetenwänden in Sussex

brass mirror, brass light fixture, brass wall-mounted faucet, blue grasscloth with brass studs, and copper vessel sink
Klassische Gästetoilette mit Schrankfronten mit vertiefter Füllung, dunklen Holzschränken, Aufsatzwaschbecken, Marmor-Waschbecken/Waschtisch, eingebautem Waschtisch, Tapetenwänden, blauer Wandfarbe und weißer Waschtischplatte in New York
Klassische Gästetoilette mit Schrankfronten mit vertiefter Füllung, dunklen Holzschränken, Aufsatzwaschbecken, Marmor-Waschbecken/Waschtisch, eingebautem Waschtisch, Tapetenwänden, blauer Wandfarbe und weißer Waschtischplatte in New York
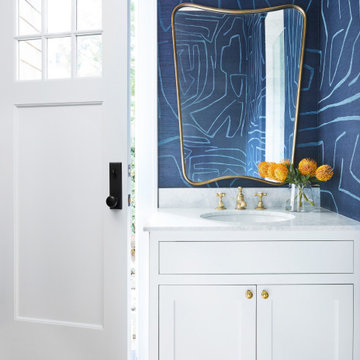
Interior Design, Custom Furniture Design & Art Curation by Chango & Co.
Mittelgroße Maritime Gästetoilette mit weißen Schränken, Marmor-Waschbecken/Waschtisch, braunem Boden, weißer Waschtischplatte, eingebautem Waschtisch, Schrankfronten im Shaker-Stil, blauer Wandfarbe, braunem Holzboden, Unterbauwaschbecken und Tapetenwänden in New York
Mittelgroße Maritime Gästetoilette mit weißen Schränken, Marmor-Waschbecken/Waschtisch, braunem Boden, weißer Waschtischplatte, eingebautem Waschtisch, Schrankfronten im Shaker-Stil, blauer Wandfarbe, braunem Holzboden, Unterbauwaschbecken und Tapetenwänden in New York

Die quadratischen Bungalows gibt es in drei verschiedenen Größen: 11x11 m, 12x12 m, 13x13 m. Wie gewohnt können Grundriss und Gestaltung vollkommen individuell erfolgen und bleiben flexibel.
Durch das Atrium wird jeder Quadratmeter des innovativen Einfamilienhauses mit Licht durchflutet. Die quadratische Grundform der Glas-Dachspitze ermöglicht eine zu allen Seiten gleichmäßige Lichtverteilung.
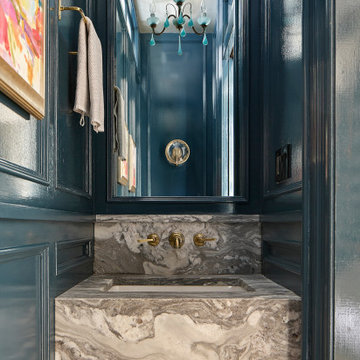
Klassische Gästetoilette mit blauer Wandfarbe, braunem Holzboden, Unterbauwaschbecken, braunem Boden, grauer Waschtischplatte, schwebendem Waschtisch und Wandpaneelen in Philadelphia
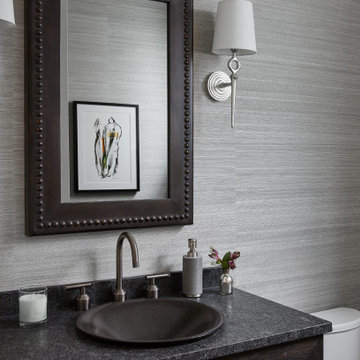
Country Gästetoilette mit blauer Wandfarbe, flächenbündigen Schrankfronten, dunklen Holzschränken, Einbauwaschbecken, grauer Waschtischplatte und Tapetenwänden in Chicago
Gästetoilette mit blauer Wandfarbe und Wandgestaltungen Ideen und Design
8