Gästetoilette mit blauer Wandfarbe und weißem Boden Ideen und Design
Suche verfeinern:
Budget
Sortieren nach:Heute beliebt
41 – 60 von 271 Fotos
1 von 3
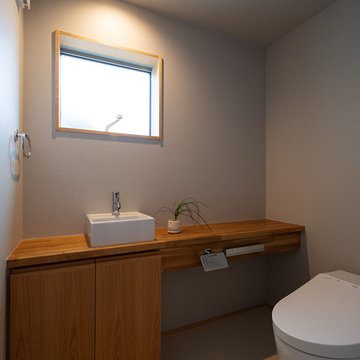
こちらも造作の洗面台。家全体の壁紙のホワイトカラーから淡いくすんだブルーの壁紙を取り入れることで、他とは違う可愛らしいお手洗い空間に。
Asiatische Gästetoilette mit Kassettenfronten, hellbraunen Holzschränken, blauer Wandfarbe, Waschtisch aus Holz, weißem Boden und brauner Waschtischplatte in Sonstige
Asiatische Gästetoilette mit Kassettenfronten, hellbraunen Holzschränken, blauer Wandfarbe, Waschtisch aus Holz, weißem Boden und brauner Waschtischplatte in Sonstige

Small powder room remodel. Added a small shower to existing powder room by taking space from the adjacent laundry area.
Kleine Klassische Gästetoilette mit offenen Schränken, blauen Schränken, Wandtoilette mit Spülkasten, Keramikfliesen, blauer Wandfarbe, Keramikboden, integriertem Waschbecken, weißem Boden, weißer Waschtischplatte, freistehendem Waschtisch und vertäfelten Wänden in Denver
Kleine Klassische Gästetoilette mit offenen Schränken, blauen Schränken, Wandtoilette mit Spülkasten, Keramikfliesen, blauer Wandfarbe, Keramikboden, integriertem Waschbecken, weißem Boden, weißer Waschtischplatte, freistehendem Waschtisch und vertäfelten Wänden in Denver
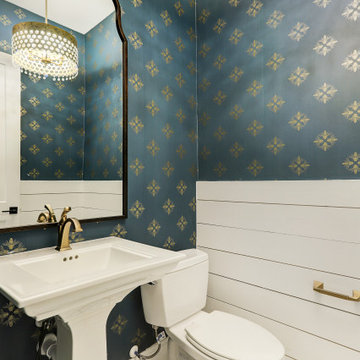
Klassische Gästetoilette mit weißen Schränken, Toilette mit Aufsatzspülkasten, blauer Wandfarbe, Mosaik-Bodenfliesen, Wandwaschbecken, weißem Boden, freistehendem Waschtisch und Tapetenwänden in Houston

Klassische Gästetoilette mit Schrankfronten mit vertiefter Füllung, grünen Schränken, blauer Wandfarbe, Mosaik-Bodenfliesen, Unterbauwaschbecken, weißem Boden, schwarzer Waschtischplatte, freistehendem Waschtisch, vertäfelten Wänden und Tapetenwänden in Minneapolis

Kleine Maritime Gästetoilette mit Marmorboden, weißem Boden, blauer Wandfarbe und Wandwaschbecken in New York
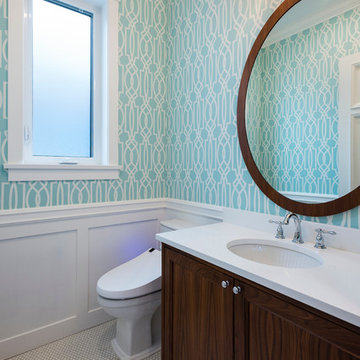
This transitional craftsman style home was custom designed and built to fit perfectly on its long narrow lot typical to Vancouver, BC. It’s corner lot positions it as a beautiful addition to the neighbourhood, and inside its timeless design with charming details will grow with its young family for years to come.
Photography: Paul Grdina

Kleine Moderne Gästetoilette mit flächenbündigen Schrankfronten, blauen Schränken, Wandtoilette, blauen Fliesen, Metrofliesen, blauer Wandfarbe, Porzellan-Bodenfliesen, Einbauwaschbecken, Quarzwerkstein-Waschtisch, weißem Boden, weißer Waschtischplatte und schwebendem Waschtisch in London
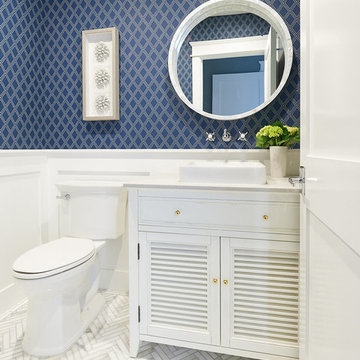
Samantha Goh Photography
Maritime Gästetoilette mit verzierten Schränken, weißen Schränken, Wandtoilette mit Spülkasten, blauer Wandfarbe, Aufsatzwaschbecken, weißem Boden und beiger Waschtischplatte in San Diego
Maritime Gästetoilette mit verzierten Schränken, weißen Schränken, Wandtoilette mit Spülkasten, blauer Wandfarbe, Aufsatzwaschbecken, weißem Boden und beiger Waschtischplatte in San Diego

The Tomar Court remodel was a whole home remodel focused on creating an open floor plan on the main level that is optimal for entertaining. By removing the walls separating the formal dining, formal living, kitchen and stair hallway, the main level was transformed into one spacious, open room. Throughout the main level, a custom white oak flooring was used. A three sided, double glass fireplace is the main feature in the new living room. The existing staircase was integrated into the kitchen island with a custom wall panel detail to match the kitchen cabinets. Off of the living room is the sun room with new floor to ceiling windows and all updated finishes. Tucked behind the sun room is a cozy hearth room. In the hearth room features a new gas fireplace insert, new stone, mitered edge limestone hearth, live edge black walnut mantle and a wood feature wall. Off of the kitchen, the mud room was refreshed with all new cabinetry, new tile floors, updated powder bath and a hidden pantry off of the kitchen. In the master suite, a new walk in closet was created and a feature wood wall for the bed headboard with floating shelves and bedside tables. In the master bath, a walk in tile shower , separate floating vanities and a free standing tub were added. In the lower level of the home, all flooring was added throughout and the lower level bath received all new cabinetry and a walk in tile shower.
TYPE: Remodel
YEAR: 2018
CONTRACTOR: Hjellming Construction
4 BEDROOM ||| 3.5 BATH ||| 3 STALL GARAGE ||| WALKOUT LOT

Dramatic transformation of a builder's powder room into an elegant and unique space inspired by faraway lands and times. The intense cobalt blue color complements the intricate stone work and creates a luxurious and exotic ambiance.
Bob Narod, Photographer

新城の家 Photo by 畑拓
Moderne Gästetoilette mit Toilette mit Aufsatzspülkasten, Vinylboden, Wandwaschbecken, weißem Boden, blauer Wandfarbe, flächenbündigen Schrankfronten und weißen Schränken in Sonstige
Moderne Gästetoilette mit Toilette mit Aufsatzspülkasten, Vinylboden, Wandwaschbecken, weißem Boden, blauer Wandfarbe, flächenbündigen Schrankfronten und weißen Schränken in Sonstige
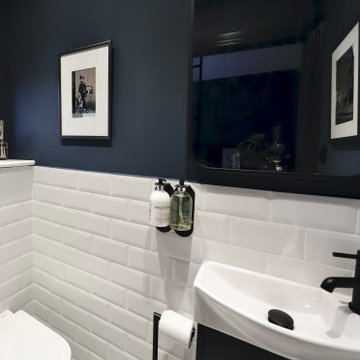
Kleine Gästetoilette mit flächenbündigen Schrankfronten, blauen Schränken, Wandtoilette, weißen Fliesen, Metrofliesen, blauer Wandfarbe, Keramikboden, weißem Boden und freistehendem Waschtisch in London

Mittelgroße Moderne Gästetoilette mit flächenbündigen Schrankfronten, dunklen Holzschränken, Toilette mit Aufsatzspülkasten, grauen Fliesen, Marmorfliesen, blauer Wandfarbe, Porzellan-Bodenfliesen, Aufsatzwaschbecken, Quarzwerkstein-Waschtisch, weißem Boden und weißer Waschtischplatte in Miami
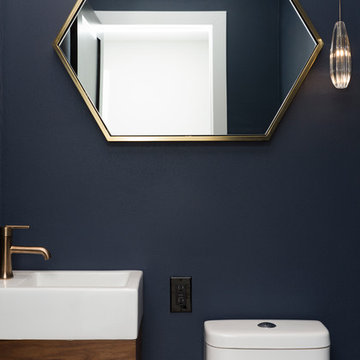
Kleine Moderne Gästetoilette mit flächenbündigen Schrankfronten, braunen Schränken, Toilette mit Aufsatzspülkasten, blauer Wandfarbe, Porzellan-Bodenfliesen, Wandwaschbecken, Mineralwerkstoff-Waschtisch und weißem Boden in Milwaukee
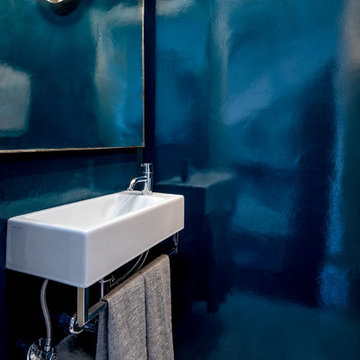
Bart Edson
We wanted something really fun and at the same time edgy for the guest bath downstairs. A small space, I wanted it to glow with color. The new tile floor is so exciting, as well as the attached sink and modern hardware.
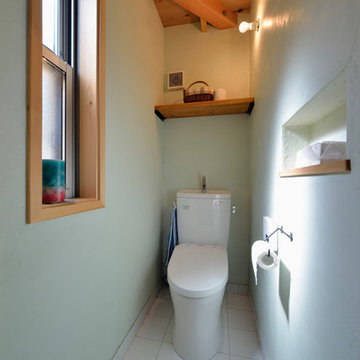
「ホーム&デコール バイザシー」/有限会社ホームスィートホームメイド/Photo by Shinji Ito 伊藤 真司
Asiatische Gästetoilette mit blauer Wandfarbe und weißem Boden in Sonstige
Asiatische Gästetoilette mit blauer Wandfarbe und weißem Boden in Sonstige
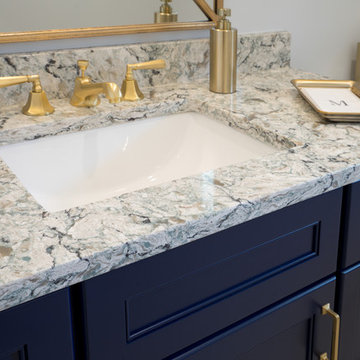
This powder room design in Newtown makes a statement with amazing color and design features. The centerpiece of this design is the blue vanity cabinet from CWP Cabinetry, which is beautifully offset by satin brass fixtures and accessories. The brass theme carries through from the Alno cabinet hardware to the Jaclo faucet, towel ring, Uttermost mirror frame, and even the soap dispenser. These bold features are beautifully complemented by a rectangular sink, Cambria quartz countertop, and Gazzini herringbone floor tile.
Linda McManus

This compact powder bath is gorgeous but hard to photograph. Not shown is fabulous Walker Zanger white marble floor tile with dark navy and light blue accents. (Same material can be seen on backsplash wall of Butler's Pantry in kitchen photo) Quartzite countertop is same as kitchen bar and niche buffet in dining room and has a 3" flat miter edge. Aged brass modern LED wall sconces are installed in mirror. Gray blue cork wallcovering has gold metal accents for added shimmer and modern flair.
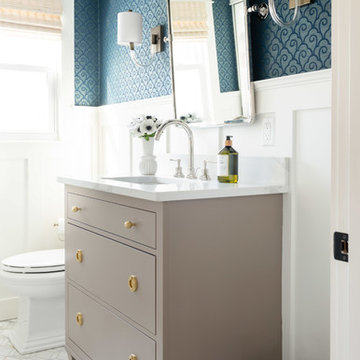
Tamara Flanagan photography
Maritime Gästetoilette mit flächenbündigen Schrankfronten, grauen Schränken, blauer Wandfarbe, Marmorboden, Quarzwerkstein-Waschtisch, weißem Boden und weißer Waschtischplatte in Boston
Maritime Gästetoilette mit flächenbündigen Schrankfronten, grauen Schränken, blauer Wandfarbe, Marmorboden, Quarzwerkstein-Waschtisch, weißem Boden und weißer Waschtischplatte in Boston

Mike Van Tassel photography
American Brass and Crystal custom chandelier
Mittelgroße Klassische Gästetoilette mit braunen Schränken, blauer Wandfarbe, Unterbauwaschbecken, Marmor-Waschbecken/Waschtisch, weißem Boden, weißer Waschtischplatte, flächenbündigen Schrankfronten und Wandtoilette mit Spülkasten in New York
Mittelgroße Klassische Gästetoilette mit braunen Schränken, blauer Wandfarbe, Unterbauwaschbecken, Marmor-Waschbecken/Waschtisch, weißem Boden, weißer Waschtischplatte, flächenbündigen Schrankfronten und Wandtoilette mit Spülkasten in New York
Gästetoilette mit blauer Wandfarbe und weißem Boden Ideen und Design
3