Gästetoilette mit blauer Wandfarbe und weißer Waschtischplatte Ideen und Design
Suche verfeinern:
Budget
Sortieren nach:Heute beliebt
141 – 160 von 871 Fotos
1 von 3

Mittelgroße Klassische Gästetoilette mit Schrankfronten im Shaker-Stil, blauen Schränken, blauer Wandfarbe, Kalkstein, Unterbauwaschbecken, Marmor-Waschbecken/Waschtisch, beigem Boden, weißer Waschtischplatte, freistehendem Waschtisch und Tapetenwänden in Chicago

Renovations made this house bright, open, and modern. In addition to installing white oak flooring, we opened up and brightened the living space by removing a wall between the kitchen and family room and added large windows to the kitchen. In the family room, we custom made the built-ins with a clean design and ample storage. In the family room, we custom-made the built-ins. We also custom made the laundry room cubbies, using shiplap that we painted light blue.
Rudloff Custom Builders has won Best of Houzz for Customer Service in 2014, 2015 2016, 2017 and 2019. We also were voted Best of Design in 2016, 2017, 2018, 2019 which only 2% of professionals receive. Rudloff Custom Builders has been featured on Houzz in their Kitchen of the Week, What to Know About Using Reclaimed Wood in the Kitchen as well as included in their Bathroom WorkBook article. We are a full service, certified remodeling company that covers all of the Philadelphia suburban area. This business, like most others, developed from a friendship of young entrepreneurs who wanted to make a difference in their clients’ lives, one household at a time. This relationship between partners is much more than a friendship. Edward and Stephen Rudloff are brothers who have renovated and built custom homes together paying close attention to detail. They are carpenters by trade and understand concept and execution. Rudloff Custom Builders will provide services for you with the highest level of professionalism, quality, detail, punctuality and craftsmanship, every step of the way along our journey together.
Specializing in residential construction allows us to connect with our clients early in the design phase to ensure that every detail is captured as you imagined. One stop shopping is essentially what you will receive with Rudloff Custom Builders from design of your project to the construction of your dreams, executed by on-site project managers and skilled craftsmen. Our concept: envision our client’s ideas and make them a reality. Our mission: CREATING LIFETIME RELATIONSHIPS BUILT ON TRUST AND INTEGRITY.
Photo Credit: Linda McManus Images
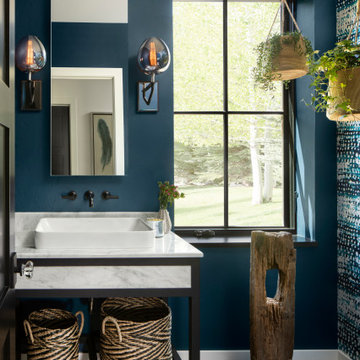
Landhaus Gästetoilette mit blauer Wandfarbe, braunem Holzboden, Aufsatzwaschbecken, braunem Boden, weißer Waschtischplatte und Tapetenwänden in Denver

Moderne Gästetoilette mit flächenbündigen Schrankfronten, weißen Schränken, blauer Wandfarbe, Aufsatzwaschbecken, weißer Waschtischplatte, eingebautem Waschtisch und Tapetenwänden in Paris

Added a small Powder Room off the new Laundry Space
Kleine Klassische Gästetoilette mit verzierten Schränken, braunen Schränken, weißen Fliesen, Keramikfliesen, blauer Wandfarbe, Mosaik-Bodenfliesen, Waschtischkonsole, Quarzwerkstein-Waschtisch, grünem Boden und weißer Waschtischplatte in Seattle
Kleine Klassische Gästetoilette mit verzierten Schränken, braunen Schränken, weißen Fliesen, Keramikfliesen, blauer Wandfarbe, Mosaik-Bodenfliesen, Waschtischkonsole, Quarzwerkstein-Waschtisch, grünem Boden und weißer Waschtischplatte in Seattle
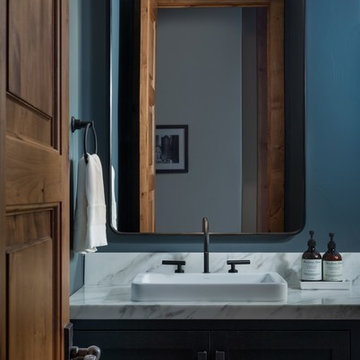
Klassische Gästetoilette mit Schrankfronten im Shaker-Stil, schwarzen Schränken, blauer Wandfarbe, Aufsatzwaschbecken und weißer Waschtischplatte in Denver

The Tomar Court remodel was a whole home remodel focused on creating an open floor plan on the main level that is optimal for entertaining. By removing the walls separating the formal dining, formal living, kitchen and stair hallway, the main level was transformed into one spacious, open room. Throughout the main level, a custom white oak flooring was used. A three sided, double glass fireplace is the main feature in the new living room. The existing staircase was integrated into the kitchen island with a custom wall panel detail to match the kitchen cabinets. Off of the living room is the sun room with new floor to ceiling windows and all updated finishes. Tucked behind the sun room is a cozy hearth room. In the hearth room features a new gas fireplace insert, new stone, mitered edge limestone hearth, live edge black walnut mantle and a wood feature wall. Off of the kitchen, the mud room was refreshed with all new cabinetry, new tile floors, updated powder bath and a hidden pantry off of the kitchen. In the master suite, a new walk in closet was created and a feature wood wall for the bed headboard with floating shelves and bedside tables. In the master bath, a walk in tile shower , separate floating vanities and a free standing tub were added. In the lower level of the home, all flooring was added throughout and the lower level bath received all new cabinetry and a walk in tile shower.
TYPE: Remodel
YEAR: 2018
CONTRACTOR: Hjellming Construction
4 BEDROOM ||| 3.5 BATH ||| 3 STALL GARAGE ||| WALKOUT LOT

Kleine Maritime Gästetoilette mit verzierten Schränken, hellen Holzschränken, weißen Fliesen, Marmorfliesen, blauer Wandfarbe, Kalkstein, Aufsatzwaschbecken, Marmor-Waschbecken/Waschtisch, braunem Boden und weißer Waschtischplatte in San Diego
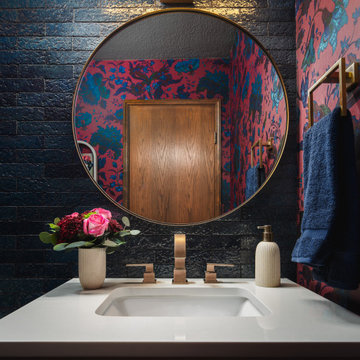
Kleine Eklektische Gästetoilette mit Schrankfronten im Shaker-Stil, weißen Schränken, Toilette mit Aufsatzspülkasten, blauen Fliesen, blauer Wandfarbe, braunem Holzboden, Unterbauwaschbecken, Quarzwerkstein-Waschtisch, braunem Boden, weißer Waschtischplatte, freistehendem Waschtisch, Tapetenwänden und Terrakottafliesen in Seattle

Moderne Gästetoilette mit offenen Schränken, Wandtoilette mit Spülkasten, blauer Wandfarbe, hellem Holzboden, Unterbauwaschbecken, Marmor-Waschbecken/Waschtisch, weißer Waschtischplatte, freistehendem Waschtisch, Holzdielendecke und Holzdielenwänden in Atlanta
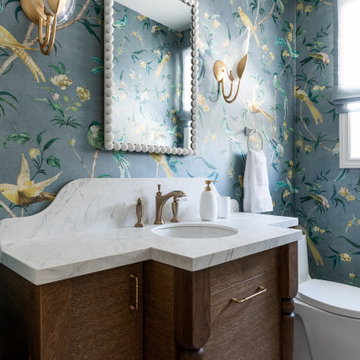
Kleine Klassische Gästetoilette mit flächenbündigen Schrankfronten, hellbraunen Holzschränken, Toilette mit Aufsatzspülkasten, blauer Wandfarbe, Porzellan-Bodenfliesen, Unterbauwaschbecken, Mineralwerkstoff-Waschtisch, grauem Boden, weißer Waschtischplatte, freistehendem Waschtisch und Tapetenwänden in Toronto
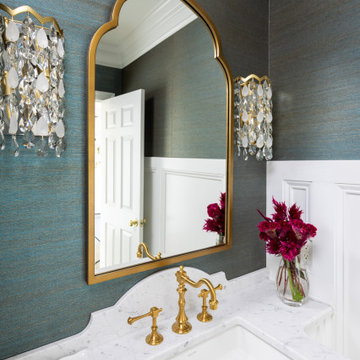
This elegant traditional powder room has little bit of a contemporary edge to it with the unique crystal wall sconces added to the mix. The blue grass clothe has a sparkle of gold peaking through just enough to give it some shine. The custom wall art was done by the home owner who happens to be an Artist. The custom tall wall paneling was added on purpose to add architecture to the space. This works perfectly with the already existing wide crown molding. It carries your eye down to the new beautiful paneling. Such a classy and elegant powder room that is truly timeless. A look that will never die out. The carrara custom cut marble top is a jewel added to the gorgeous custom made vanity that looks like a piece of furniture. The beautifully carved details makes this a show stopper for sure. My client found the unique wood dragon applique that the cabinet guy incorporated into the custom vanity.
Example of a mid-sized transitional blue tile medium tone wood floor, brown floor and wallpaper powder room design in Other with raised-panel cabinets, white cabinets, blue walls, an undermount sink, marble countertops, white countertops and a built-in vanity
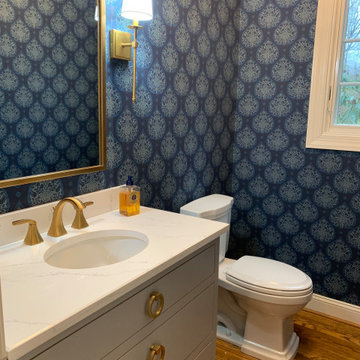
Wallpaper - Lotus in Indigo by Galbraith & Paul
Cabinetry - Glenbrook Cabinetry
Kleine Klassische Gästetoilette mit flächenbündigen Schrankfronten, grauen Schränken, Wandtoilette mit Spülkasten, blauer Wandfarbe, braunem Holzboden, Unterbauwaschbecken, Marmor-Waschbecken/Waschtisch, braunem Boden und weißer Waschtischplatte in Philadelphia
Kleine Klassische Gästetoilette mit flächenbündigen Schrankfronten, grauen Schränken, Wandtoilette mit Spülkasten, blauer Wandfarbe, braunem Holzboden, Unterbauwaschbecken, Marmor-Waschbecken/Waschtisch, braunem Boden und weißer Waschtischplatte in Philadelphia
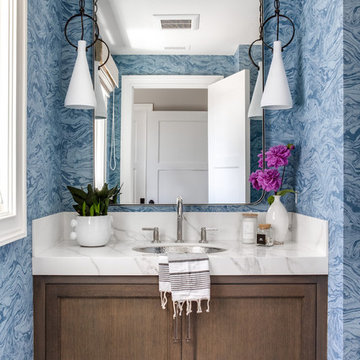
Klassische Gästetoilette mit Schrankfronten mit vertiefter Füllung, dunklen Holzschränken, blauer Wandfarbe, Unterbauwaschbecken, braunem Boden und weißer Waschtischplatte in Orange County
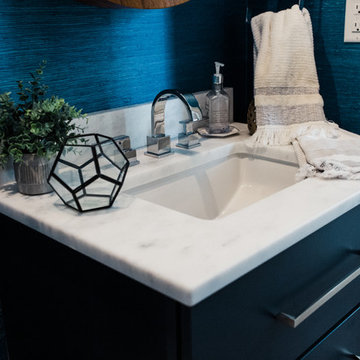
Kitchen Designer (Savannah Schmitt)
Cabinetry (Eudora Full Access, Metro Door Style, Midnight Finish)
Photographer (Smiths Do Love)
Builder (Vintage Homes)

Dramatic transformation of a builder's powder room into an elegant and unique space inspired by faraway lands and times. The intense cobalt blue color complements the intricate stone work and creates a luxurious and exotic ambiance.
Bob Narod, Photographer

Dark aqua walls set off brass, white, and black accents and hardware in this colorful, modern powder room.
Kleine Moderne Gästetoilette mit profilierten Schrankfronten, schwarzen Schränken, Toilette mit Aufsatzspülkasten, blauer Wandfarbe, Unterbauwaschbecken, Marmor-Waschbecken/Waschtisch, weißer Waschtischplatte, eingebautem Waschtisch und vertäfelten Wänden in Milwaukee
Kleine Moderne Gästetoilette mit profilierten Schrankfronten, schwarzen Schränken, Toilette mit Aufsatzspülkasten, blauer Wandfarbe, Unterbauwaschbecken, Marmor-Waschbecken/Waschtisch, weißer Waschtischplatte, eingebautem Waschtisch und vertäfelten Wänden in Milwaukee

Soft blue tones make a statement in the new powder room.
Mittelgroße Klassische Gästetoilette mit Schrankfronten mit vertiefter Füllung, blauen Schränken, Wandtoilette mit Spülkasten, blauer Wandfarbe, Unterbauwaschbecken, Quarzit-Waschtisch und weißer Waschtischplatte in Minneapolis
Mittelgroße Klassische Gästetoilette mit Schrankfronten mit vertiefter Füllung, blauen Schränken, Wandtoilette mit Spülkasten, blauer Wandfarbe, Unterbauwaschbecken, Quarzit-Waschtisch und weißer Waschtischplatte in Minneapolis
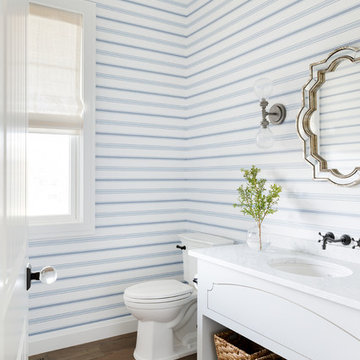
Große Maritime Gästetoilette mit verzierten Schränken, weißen Schränken, Toilette mit Aufsatzspülkasten, blauer Wandfarbe, Unterbauwaschbecken, Marmor-Waschbecken/Waschtisch, braunem Boden, braunem Holzboden und weißer Waschtischplatte in Minneapolis

Mark Gebhardt
Mittelgroße Moderne Gästetoilette mit verzierten Schränken, dunklen Holzschränken, Wandtoilette mit Spülkasten, farbigen Fliesen, Mosaikfliesen, blauer Wandfarbe, Porzellan-Bodenfliesen, integriertem Waschbecken, Quarzwerkstein-Waschtisch, grauem Boden und weißer Waschtischplatte in San Francisco
Mittelgroße Moderne Gästetoilette mit verzierten Schränken, dunklen Holzschränken, Wandtoilette mit Spülkasten, farbigen Fliesen, Mosaikfliesen, blauer Wandfarbe, Porzellan-Bodenfliesen, integriertem Waschbecken, Quarzwerkstein-Waschtisch, grauem Boden und weißer Waschtischplatte in San Francisco
Gästetoilette mit blauer Wandfarbe und weißer Waschtischplatte Ideen und Design
8