Gästetoilette mit blauer Waschtischplatte und brauner Waschtischplatte Ideen und Design
Suche verfeinern:
Budget
Sortieren nach:Heute beliebt
121 – 140 von 2.958 Fotos
1 von 3
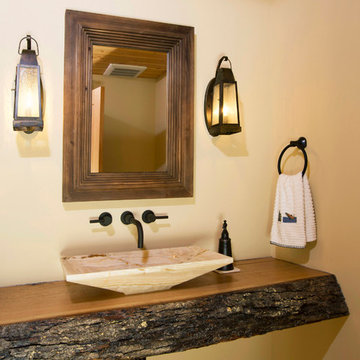
The design of this home was driven by the owners’ desire for a three-bedroom waterfront home that showcased the spectacular views and park-like setting. As nature lovers, they wanted their home to be organic, minimize any environmental impact on the sensitive site and embrace nature.
This unique home is sited on a high ridge with a 45° slope to the water on the right and a deep ravine on the left. The five-acre site is completely wooded and tree preservation was a major emphasis. Very few trees were removed and special care was taken to protect the trees and environment throughout the project. To further minimize disturbance, grades were not changed and the home was designed to take full advantage of the site’s natural topography. Oak from the home site was re-purposed for the mantle, powder room counter and select furniture.
The visually powerful twin pavilions were born from the need for level ground and parking on an otherwise challenging site. Fill dirt excavated from the main home provided the foundation. All structures are anchored with a natural stone base and exterior materials include timber framing, fir ceilings, shingle siding, a partial metal roof and corten steel walls. Stone, wood, metal and glass transition the exterior to the interior and large wood windows flood the home with light and showcase the setting. Interior finishes include reclaimed heart pine floors, Douglas fir trim, dry-stacked stone, rustic cherry cabinets and soapstone counters.
Exterior spaces include a timber-framed porch, stone patio with fire pit and commanding views of the Occoquan reservoir. A second porch overlooks the ravine and a breezeway connects the garage to the home.
Numerous energy-saving features have been incorporated, including LED lighting, on-demand gas water heating and special insulation. Smart technology helps manage and control the entire house.
Greg Hadley Photography
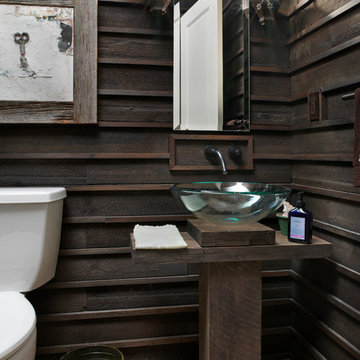
John Evans
Urige Gästetoilette mit Aufsatzwaschbecken, Waschtisch aus Holz und brauner Waschtischplatte in Kolumbus
Urige Gästetoilette mit Aufsatzwaschbecken, Waschtisch aus Holz und brauner Waschtischplatte in Kolumbus
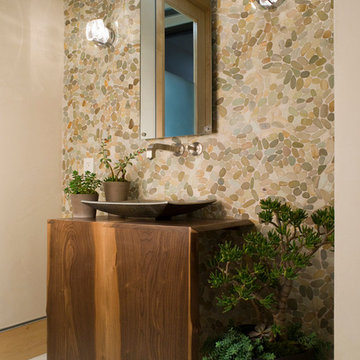
A warm, modern, rustic powder room in the Hollywood Hills
Moderne Gästetoilette mit Aufsatzwaschbecken, hellbraunen Holzschränken, Waschtisch aus Holz, farbigen Fliesen, Kieselfliesen und brauner Waschtischplatte in Los Angeles
Moderne Gästetoilette mit Aufsatzwaschbecken, hellbraunen Holzschränken, Waschtisch aus Holz, farbigen Fliesen, Kieselfliesen und brauner Waschtischplatte in Los Angeles
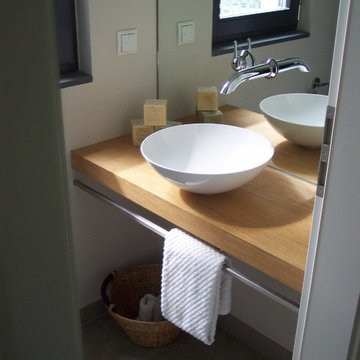
Contemporary guest bathroom with custom wall to wall oak console and vessel wash basin/sink. The room height mirror combined with the mounted fixtures creates a light and airy feeling in a small space. A steel rod becomes an elegant towel holder.
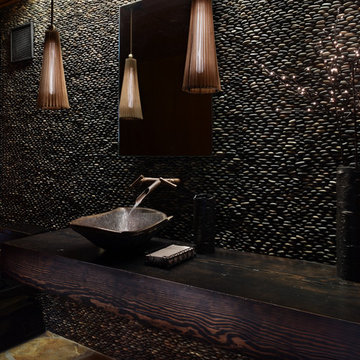
Interior Design by Barbara Leland Interior Design
Photography Courtesy of Benjamin Benschneider
www.benschneiderphoto.com/
Rustikale Gästetoilette mit Aufsatzwaschbecken, Waschtisch aus Holz, Kieselfliesen und brauner Waschtischplatte in Seattle
Rustikale Gästetoilette mit Aufsatzwaschbecken, Waschtisch aus Holz, Kieselfliesen und brauner Waschtischplatte in Seattle
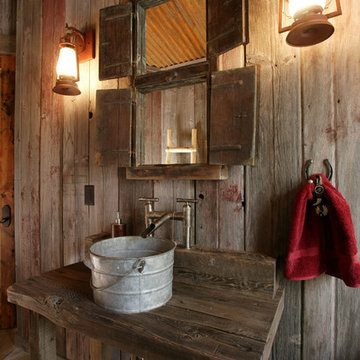
This was a fun powder room design for a western mine style home with the corten ceiling, old bucket for a sink and Old California Lanterns for the lighting.
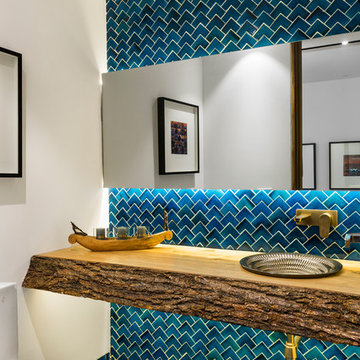
Handmade tiles adorn the walls of this powder bathroom. The live edge wooden slab, brass sanitary and ambient lighting add a touch of elegance
Moderne Gästetoilette mit blauen Fliesen, weißer Wandfarbe, Einbauwaschbecken, Waschtisch aus Holz, blauem Boden und brauner Waschtischplatte in Delhi
Moderne Gästetoilette mit blauen Fliesen, weißer Wandfarbe, Einbauwaschbecken, Waschtisch aus Holz, blauem Boden und brauner Waschtischplatte in Delhi
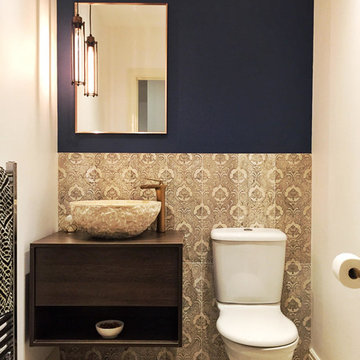
AFTER
Designed by ShilpAtelier Interiors Ltd.
(c) Shilpa Bhatnagar 2017
Kleine Mediterrane Gästetoilette mit flächenbündigen Schrankfronten, dunklen Holzschränken, Toilette mit Aufsatzspülkasten, blauer Wandfarbe und brauner Waschtischplatte in Sonstige
Kleine Mediterrane Gästetoilette mit flächenbündigen Schrankfronten, dunklen Holzschränken, Toilette mit Aufsatzspülkasten, blauer Wandfarbe und brauner Waschtischplatte in Sonstige
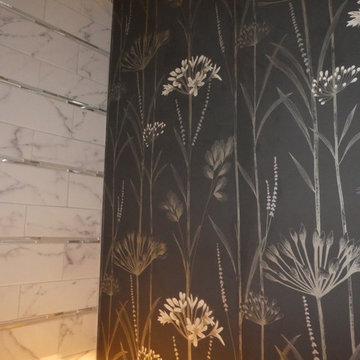
Mittelgroße Eklektische Gästetoilette mit flächenbündigen Schrankfronten, dunklen Holzschränken, bunten Wänden, Aufsatzwaschbecken, Quarzit-Waschtisch, schwarzem Boden und brauner Waschtischplatte in San Francisco

When the house was purchased, someone had lowered the ceiling with gyp board. We re-designed it with a coffer that looked original to the house. The antique stand for the vessel sink was sourced from an antique store in Berkeley CA. The flooring was replaced with traditional 1" hex tile.
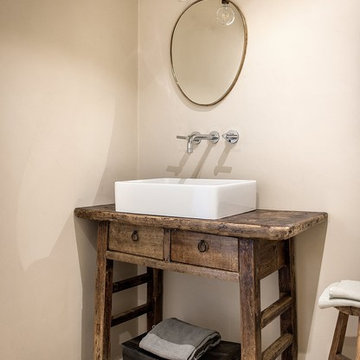
Une belle petite console à tiroirs ancienne accueille la vasque dans la salle de bain. Il suffit de percer un trou pour faire passer la canalisation. Un tabouret en bois ancien complète l'ensemble.
A beautiful old drawer console has been turned into a washstand, thanks to a hole drilled into the top and the back in order to evacuate the water. A matching rustic stool completes the picture.
Photos Dimora delle Balze
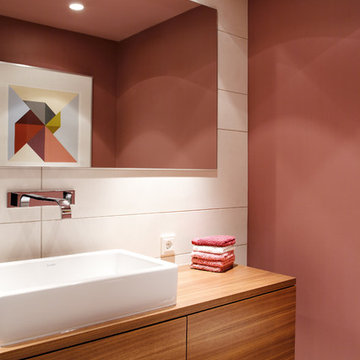
FOTOGRAFIE/PHOTOGRAPHY
Zooey Braun
Römerstr. 51
70180 Stuttgart
T +49 (0)711 6400361
F +49 (0)711 6200393
zooey@zooeybraun.de
Mittelgroße Moderne Gästetoilette mit Aufsatzwaschbecken, flächenbündigen Schrankfronten, hellbraunen Holzschränken, rosa Wandfarbe, weißen Fliesen, Waschtisch aus Holz und brauner Waschtischplatte in Stuttgart
Mittelgroße Moderne Gästetoilette mit Aufsatzwaschbecken, flächenbündigen Schrankfronten, hellbraunen Holzschränken, rosa Wandfarbe, weißen Fliesen, Waschtisch aus Holz und brauner Waschtischplatte in Stuttgart
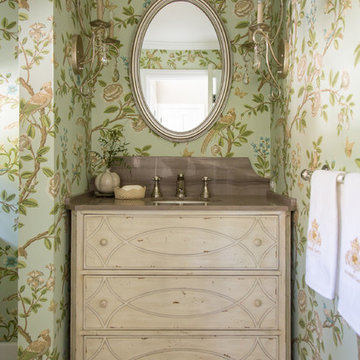
Photo by: Mike P Kelley
Styling by: Jennifer Maxcy, hoot n anny home
Shabby-Style Gästetoilette mit Unterbauwaschbecken, verzierten Schränken, hellen Holzschränken, grüner Wandfarbe, Keramikboden, Marmor-Waschbecken/Waschtisch und brauner Waschtischplatte in Los Angeles
Shabby-Style Gästetoilette mit Unterbauwaschbecken, verzierten Schränken, hellen Holzschränken, grüner Wandfarbe, Keramikboden, Marmor-Waschbecken/Waschtisch und brauner Waschtischplatte in Los Angeles
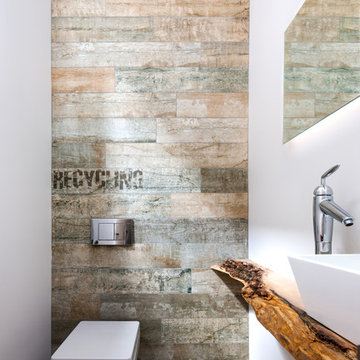
Moderne Gästetoilette mit Aufsatzwaschbecken, Waschtisch aus Holz, Wandtoilette, weißer Wandfarbe und brauner Waschtischplatte in Toronto
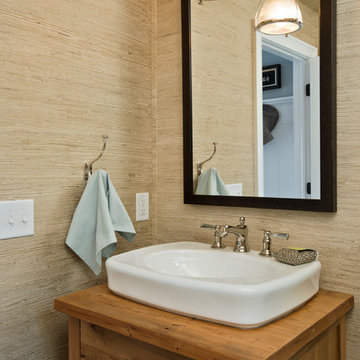
Randall Perry Photography
Lower Level Bathroom: Pottery Barn Classic Single Sink Console, countertop included
Klassische Gästetoilette mit Aufsatzwaschbecken und brauner Waschtischplatte in New York
Klassische Gästetoilette mit Aufsatzwaschbecken und brauner Waschtischplatte in New York

Nordische Gästetoilette mit Kassettenfronten, hellen Holzschränken, Wandtoilette, grauen Fliesen, Mosaikfliesen, blauer Wandfarbe, Aufsatzwaschbecken, Waschtisch aus Holz, beigem Boden, brauner Waschtischplatte und schwebendem Waschtisch in Mailand

Kleine Moderne Gästetoilette mit flächenbündigen Schrankfronten, grauen Schränken, Wandtoilette mit Spülkasten, grauen Fliesen, Porzellanfliesen, weißer Wandfarbe, Porzellan-Bodenfliesen, Aufsatzwaschbecken, Waschtisch aus Holz, grauem Boden, brauner Waschtischplatte, schwebendem Waschtisch und eingelassener Decke in Turin

Rénovation de la salle de bain, de son dressing, des wc qui n'avaient jamais été remis au goût du jour depuis la construction.
La salle de bain a entièrement été démolie pour ré installer une baignoire 180x80, une douche de 160x80 et un meuble double vasque de 150cm.
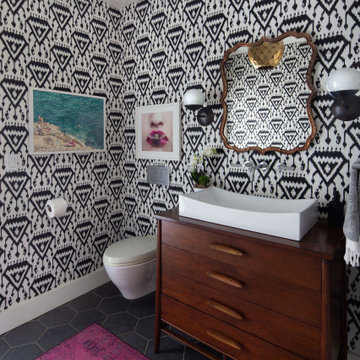
Eklektische Gästetoilette mit verzierten Schränken, dunklen Holzschränken, Toilette mit Aufsatzspülkasten, Aufsatzwaschbecken, Waschtisch aus Holz, schwarzem Boden und brauner Waschtischplatte in Santa Barbara

床と洗面台にアプローチと同じ大理石を施したレストルーム。
Moderne Gästetoilette mit braunen Schränken, Toilette mit Aufsatzspülkasten, schwarz-weißen Fliesen, bunten Wänden, Marmorboden, Unterbauwaschbecken, Marmor-Waschbecken/Waschtisch, braunem Boden und brauner Waschtischplatte
Moderne Gästetoilette mit braunen Schränken, Toilette mit Aufsatzspülkasten, schwarz-weißen Fliesen, bunten Wänden, Marmorboden, Unterbauwaschbecken, Marmor-Waschbecken/Waschtisch, braunem Boden und brauner Waschtischplatte
Gästetoilette mit blauer Waschtischplatte und brauner Waschtischplatte Ideen und Design
7