Gästetoilette mit braunem Holzboden und dunklem Holzboden Ideen und Design
Suche verfeinern:
Budget
Sortieren nach:Heute beliebt
181 – 200 von 8.011 Fotos
1 von 3
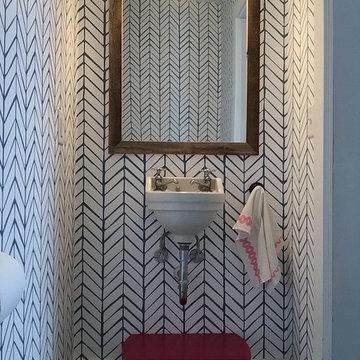
Kleine Stilmix Gästetoilette mit bunten Wänden, dunklem Holzboden und Wandwaschbecken in Burlington
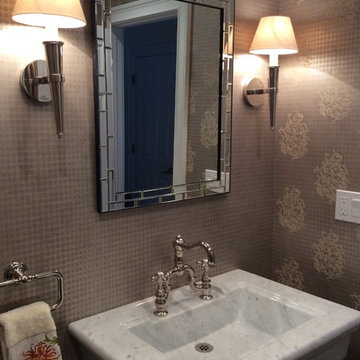
Elegance at its best.
Kleine Klassische Gästetoilette mit offenen Schränken, beiger Wandfarbe, dunklem Holzboden, integriertem Waschbecken und Mineralwerkstoff-Waschtisch in Bridgeport
Kleine Klassische Gästetoilette mit offenen Schränken, beiger Wandfarbe, dunklem Holzboden, integriertem Waschbecken und Mineralwerkstoff-Waschtisch in Bridgeport
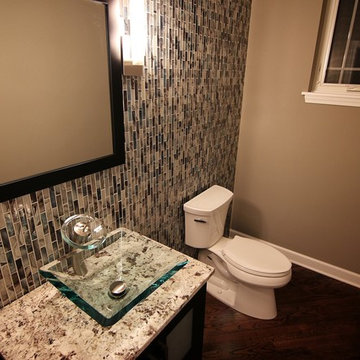
Kevin J. Rose Media (kevinjrose.com)
Kleine Moderne Gästetoilette mit flächenbündigen Schrankfronten, dunklen Holzschränken, Wandtoilette mit Spülkasten, farbigen Fliesen, Stäbchenfliesen, beiger Wandfarbe, dunklem Holzboden, Aufsatzwaschbecken und Granit-Waschbecken/Waschtisch in Chicago
Kleine Moderne Gästetoilette mit flächenbündigen Schrankfronten, dunklen Holzschränken, Wandtoilette mit Spülkasten, farbigen Fliesen, Stäbchenfliesen, beiger Wandfarbe, dunklem Holzboden, Aufsatzwaschbecken und Granit-Waschbecken/Waschtisch in Chicago
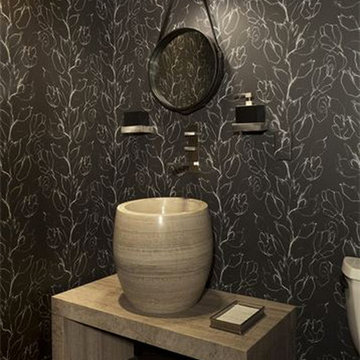
Kleine Moderne Gästetoilette mit schwarzer Wandfarbe, dunklem Holzboden, Aufsatzwaschbecken, braunem Boden und grauer Waschtischplatte in Seattle
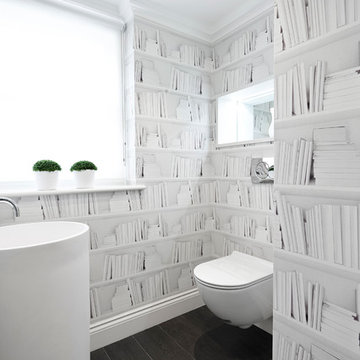
Christina Bull Photography
Kleine Moderne Gästetoilette mit Sockelwaschbecken, Wandtoilette, grauer Wandfarbe und dunklem Holzboden in London
Kleine Moderne Gästetoilette mit Sockelwaschbecken, Wandtoilette, grauer Wandfarbe und dunklem Holzboden in London
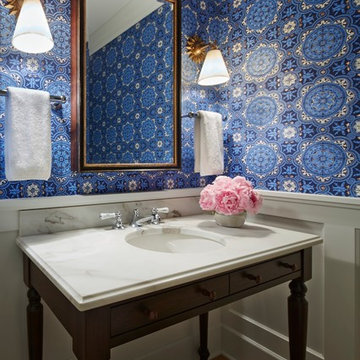
Martha O'Hara Interiors, Interior Design & Photo Styling | Kyle Hunt & Partners, Builder | Corey Gaffer Photography
Please Note: All “related,” “similar,” and “sponsored” products tagged or listed by Houzz are not actual products pictured. They have not been approved by Martha O’Hara Interiors nor any of the professionals credited. For information about our work, please contact design@oharainteriors.com.

Große Klassische Gästetoilette mit grauen Schränken, Wandtoilette mit Spülkasten, grauer Wandfarbe, Unterbauwaschbecken, Marmor-Waschbecken/Waschtisch, verzierten Schränken und braunem Holzboden in Austin
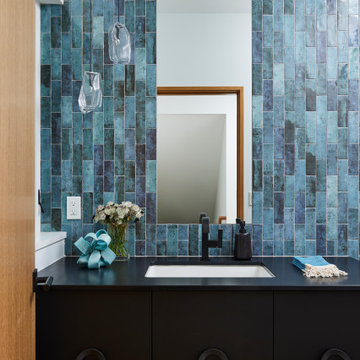
Moderne Gästetoilette mit flächenbündigen Schrankfronten, schwarzen Schränken, blauen Fliesen, braunem Holzboden, Unterbauwaschbecken, braunem Boden und schwarzer Waschtischplatte in Minneapolis

Download our free ebook, Creating the Ideal Kitchen. DOWNLOAD NOW
The homeowners built their traditional Colonial style home 17 years’ ago. It was in great shape but needed some updating. Over the years, their taste had drifted into a more contemporary realm, and they wanted our help to bridge the gap between traditional and modern.
We decided the layout of the kitchen worked well in the space and the cabinets were in good shape, so we opted to do a refresh with the kitchen. The original kitchen had blond maple cabinets and granite countertops. This was also a great opportunity to make some updates to the functionality that they were hoping to accomplish.
After re-finishing all the first floor wood floors with a gray stain, which helped to remove some of the red tones from the red oak, we painted the cabinetry Benjamin Moore “Repose Gray” a very soft light gray. The new countertops are hardworking quartz, and the waterfall countertop to the left of the sink gives a bit of the contemporary flavor.
We reworked the refrigerator wall to create more pantry storage and eliminated the double oven in favor of a single oven and a steam oven. The existing cooktop was replaced with a new range paired with a Venetian plaster hood above. The glossy finish from the hood is echoed in the pendant lights. A touch of gold in the lighting and hardware adds some contrast to the gray and white. A theme we repeated down to the smallest detail illustrated by the Jason Wu faucet by Brizo with its similar touches of white and gold (the arrival of which we eagerly awaited for months due to ripples in the supply chain – but worth it!).
The original breakfast room was pleasant enough with its windows looking into the backyard. Now with its colorful window treatments, new blue chairs and sculptural light fixture, this space flows seamlessly into the kitchen and gives more of a punch to the space.
The original butler’s pantry was functional but was also starting to show its age. The new space was inspired by a wallpaper selection that our client had set aside as a possibility for a future project. It worked perfectly with our pallet and gave a fun eclectic vibe to this functional space. We eliminated some upper cabinets in favor of open shelving and painted the cabinetry in a high gloss finish, added a beautiful quartzite countertop and some statement lighting. The new room is anything but cookie cutter.
Next the mudroom. You can see a peek of the mudroom across the way from the butler’s pantry which got a facelift with new paint, tile floor, lighting and hardware. Simple updates but a dramatic change! The first floor powder room got the glam treatment with its own update of wainscoting, wallpaper, console sink, fixtures and artwork. A great little introduction to what’s to come in the rest of the home.
The whole first floor now flows together in a cohesive pallet of green and blue, reflects the homeowner’s desire for a more modern aesthetic, and feels like a thoughtful and intentional evolution. Our clients were wonderful to work with! Their style meshed perfectly with our brand aesthetic which created the opportunity for wonderful things to happen. We know they will enjoy their remodel for many years to come!
Photography by Margaret Rajic Photography

Kleine Landhausstil Gästetoilette mit verzierten Schränken, braunen Schränken, schwarz-weißen Fliesen, Keramikfliesen, weißer Wandfarbe, Aufsatzwaschbecken, Marmor-Waschbecken/Waschtisch, schwarzer Waschtischplatte, freistehendem Waschtisch, braunem Holzboden und braunem Boden in San Diego

Builder: Michels Homes
Interior Design: Talla Skogmo Interior Design
Cabinetry Design: Megan at Michels Homes
Photography: Scott Amundson Photography
Mittelgroße Maritime Gästetoilette mit Schrankfronten mit vertiefter Füllung, grünen Schränken, Toilette mit Aufsatzspülkasten, grünen Fliesen, bunten Wänden, dunklem Holzboden, Unterbauwaschbecken, Marmor-Waschbecken/Waschtisch, braunem Boden, weißer Waschtischplatte, eingebautem Waschtisch und Tapetenwänden in Minneapolis
Mittelgroße Maritime Gästetoilette mit Schrankfronten mit vertiefter Füllung, grünen Schränken, Toilette mit Aufsatzspülkasten, grünen Fliesen, bunten Wänden, dunklem Holzboden, Unterbauwaschbecken, Marmor-Waschbecken/Waschtisch, braunem Boden, weißer Waschtischplatte, eingebautem Waschtisch und Tapetenwänden in Minneapolis

Klassische Gästetoilette mit verzierten Schränken, braunen Schränken, Wandtoilette, grüner Wandfarbe, braunem Holzboden, Unterbauwaschbecken, Quarzit-Waschtisch, beigem Boden, schwarzer Waschtischplatte, freistehendem Waschtisch und freigelegten Dachbalken in Calgary
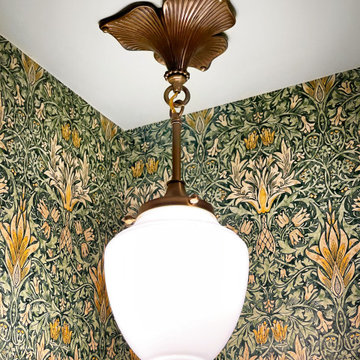
Reproduction brass corner pendant from Rejuvenation
Kleine Moderne Gästetoilette mit weißen Schränken, grüner Wandfarbe, braunem Holzboden, Sockelwaschbecken, braunem Boden, freistehendem Waschtisch und Tapetenwänden in Portland
Kleine Moderne Gästetoilette mit weißen Schränken, grüner Wandfarbe, braunem Holzboden, Sockelwaschbecken, braunem Boden, freistehendem Waschtisch und Tapetenwänden in Portland

Powder room features custom sink stand.
Mittelgroße Klassische Gästetoilette mit schwarzen Schränken, Toilette mit Aufsatzspülkasten, grauer Wandfarbe, dunklem Holzboden, integriertem Waschbecken, Granit-Waschbecken/Waschtisch, braunem Boden, schwarzer Waschtischplatte, freistehendem Waschtisch, Deckengestaltungen und Tapetenwänden in Austin
Mittelgroße Klassische Gästetoilette mit schwarzen Schränken, Toilette mit Aufsatzspülkasten, grauer Wandfarbe, dunklem Holzboden, integriertem Waschbecken, Granit-Waschbecken/Waschtisch, braunem Boden, schwarzer Waschtischplatte, freistehendem Waschtisch, Deckengestaltungen und Tapetenwänden in Austin

Kleine Moderne Gästetoilette mit offenen Schränken, grauen Schränken, weißer Wandfarbe, braunem Holzboden, integriertem Waschbecken, grauer Waschtischplatte, eingebautem Waschtisch, freigelegten Dachbalken und Tapetenwänden in Osaka
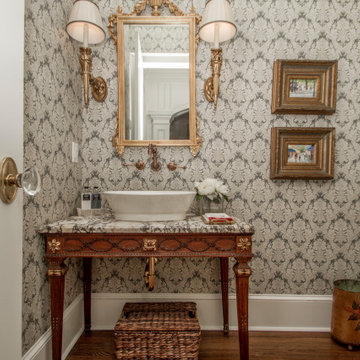
Mittelgroße Klassische Gästetoilette mit verzierten Schränken, hellbraunen Holzschränken, grauer Wandfarbe, braunem Holzboden, Aufsatzwaschbecken, braunem Boden und grauer Waschtischplatte in Little Rock
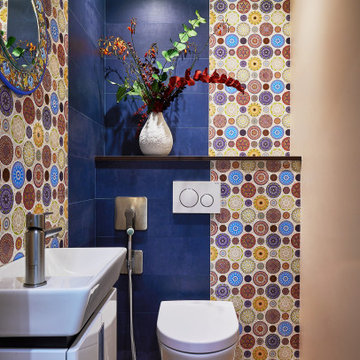
Kleine Moderne Gästetoilette mit flächenbündigen Schrankfronten, weißen Schränken, Wandtoilette, blauen Fliesen, beiger Wandfarbe, braunem Holzboden, Aufsatzwaschbecken und braunem Boden in Moskau
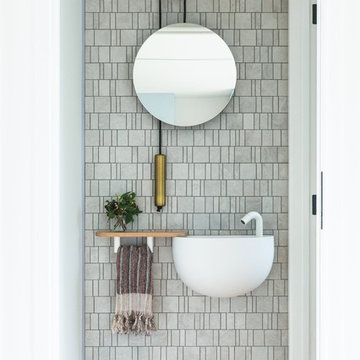
Moderne Gästetoilette mit grauen Fliesen, Mosaikfliesen, weißer Wandfarbe, braunem Holzboden, Wandwaschbecken und braunem Boden in Hamilton

photo: Inspiro8
Kleine Landhausstil Gästetoilette mit weißer Wandfarbe, braunem Holzboden, Aufsatzwaschbecken, Waschtisch aus Holz, brauner Waschtischplatte, braunem Boden, flächenbündigen Schrankfronten und hellbraunen Holzschränken in Sonstige
Kleine Landhausstil Gästetoilette mit weißer Wandfarbe, braunem Holzboden, Aufsatzwaschbecken, Waschtisch aus Holz, brauner Waschtischplatte, braunem Boden, flächenbündigen Schrankfronten und hellbraunen Holzschränken in Sonstige
Gästetoilette mit braunem Holzboden und dunklem Holzboden Ideen und Design
10
