Gästetoilette mit braunen Schränken und Keramikboden Ideen und Design
Sortieren nach:Heute beliebt
1 – 20 von 192 Fotos

A quick refresh to the powder bathroom but created a big impact!
Kleine Klassische Gästetoilette mit Schrankfronten im Shaker-Stil, braunen Schränken, Wandtoilette, grauer Wandfarbe, Keramikboden, integriertem Waschbecken, Quarzwerkstein-Waschtisch, schwarzem Boden, weißer Waschtischplatte und freistehendem Waschtisch in Minneapolis
Kleine Klassische Gästetoilette mit Schrankfronten im Shaker-Stil, braunen Schränken, Wandtoilette, grauer Wandfarbe, Keramikboden, integriertem Waschbecken, Quarzwerkstein-Waschtisch, schwarzem Boden, weißer Waschtischplatte und freistehendem Waschtisch in Minneapolis

Photographer: Kevin Belanger Photography
Mittelgroße Moderne Gästetoilette mit flächenbündigen Schrankfronten, braunen Schränken, Toilette mit Aufsatzspülkasten, grauen Fliesen, Keramikfliesen, grauer Wandfarbe, Keramikboden, Einbauwaschbecken, Mineralwerkstoff-Waschtisch, grauem Boden und weißer Waschtischplatte in Ottawa
Mittelgroße Moderne Gästetoilette mit flächenbündigen Schrankfronten, braunen Schränken, Toilette mit Aufsatzspülkasten, grauen Fliesen, Keramikfliesen, grauer Wandfarbe, Keramikboden, Einbauwaschbecken, Mineralwerkstoff-Waschtisch, grauem Boden und weißer Waschtischplatte in Ottawa

Kleine Klassische Gästetoilette mit braunen Schränken, weißer Wandfarbe, Keramikboden, Unterbauwaschbecken, Marmor-Waschbecken/Waschtisch, weißem Boden, weißer Waschtischplatte, freistehendem Waschtisch und Tapetenwänden in Houston

Powder room with gray walls, brown vanity with quartz counter top, and brushed nickel hardware
Kleine Klassische Gästetoilette mit Schrankfronten mit vertiefter Füllung, braunen Schränken, Wandtoilette mit Spülkasten, grauer Wandfarbe, Keramikboden, integriertem Waschbecken, Quarzit-Waschtisch, beigem Boden, beiger Waschtischplatte und eingebautem Waschtisch in Sonstige
Kleine Klassische Gästetoilette mit Schrankfronten mit vertiefter Füllung, braunen Schränken, Wandtoilette mit Spülkasten, grauer Wandfarbe, Keramikboden, integriertem Waschbecken, Quarzit-Waschtisch, beigem Boden, beiger Waschtischplatte und eingebautem Waschtisch in Sonstige

Mittelgroße Moderne Gästetoilette mit flächenbündigen Schrankfronten, braunen Schränken, Toilette mit Aufsatzspülkasten, bunten Wänden, Keramikboden, Einbauwaschbecken, Quarzwerkstein-Waschtisch, schwarzem Boden, beiger Waschtischplatte, schwebendem Waschtisch und Tapetenwänden in Portland

Large West Chester PA Master Bath remodel with fantastic shower. These clients wanted a large walk in shower, so that drove the design of this new bathroom. We relocated everything to redesign this space. The shower is huge and open with no threshold to step over. The shower now has body sprays, shower head, and handheld; all being able to work at the same time or individually. The toilet was moved and a nice little niche was designed to hold the bidet seat remote control. Echelon cabinetry in the Rossiter door style in Espresso finish were used for the new vanity with plenty of storage and countertop space. The tile design is simple and sleek with a small pop of iridescent accent tiles that tie in nicely with the stunning granite wall caps and countertops. The clients are loving their new bathroom.
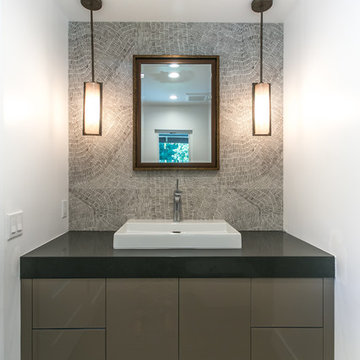
Mittelgroße Moderne Gästetoilette mit Einbauwaschbecken, braunen Schränken, Quarzwerkstein-Waschtisch, weißer Wandfarbe, Keramikboden, grauen Fliesen und schwarzer Waschtischplatte in Los Angeles
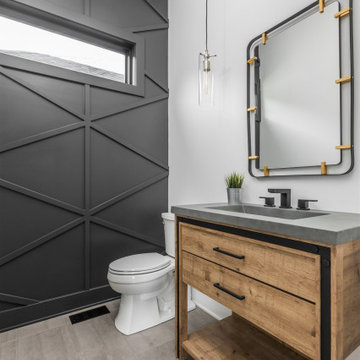
Mittelgroße Moderne Gästetoilette mit offenen Schränken, braunen Schränken, Keramikboden, Beton-Waschbecken/Waschtisch, grauem Boden, grauer Waschtischplatte, freistehendem Waschtisch und Holzwänden in Indianapolis

Our client requested that we turn her bland and boring powder room into an inspiring and unexpected space for guests! We selected a bold wallpaper for the powder room walls that works perfectly with the existing fixtures!
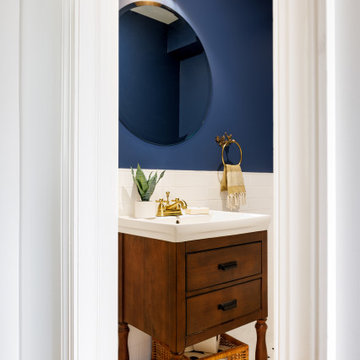
Moderne Gästetoilette mit braunen Schränken, weißen Fliesen, Metrofliesen, blauer Wandfarbe, Keramikboden, Waschtischkonsole, weißem Boden und freistehendem Waschtisch in Washington, D.C.
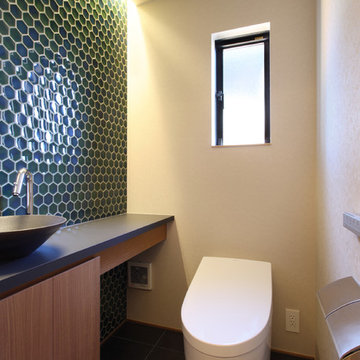
風景の舎|Studio tanpopo-gumi
撮影|野口 兼史
Kleine Asiatische Gästetoilette mit flächenbündigen Schrankfronten, braunen Schränken, Toilette mit Aufsatzspülkasten, grünen Fliesen, Mosaikfliesen, weißer Wandfarbe, Keramikboden, Aufsatzwaschbecken, Laminat-Waschtisch, schwarzem Boden und schwarzer Waschtischplatte in Sonstige
Kleine Asiatische Gästetoilette mit flächenbündigen Schrankfronten, braunen Schränken, Toilette mit Aufsatzspülkasten, grünen Fliesen, Mosaikfliesen, weißer Wandfarbe, Keramikboden, Aufsatzwaschbecken, Laminat-Waschtisch, schwarzem Boden und schwarzer Waschtischplatte in Sonstige

Robin Bailey
Kleine Moderne Gästetoilette mit flächenbündigen Schrankfronten, braunen Schränken, Toilette mit Aufsatzspülkasten, weißer Wandfarbe, Keramikboden, Unterbauwaschbecken, Marmor-Waschbecken/Waschtisch, beigem Boden, weißer Waschtischplatte, schwebendem Waschtisch und Kassettendecke in New York
Kleine Moderne Gästetoilette mit flächenbündigen Schrankfronten, braunen Schränken, Toilette mit Aufsatzspülkasten, weißer Wandfarbe, Keramikboden, Unterbauwaschbecken, Marmor-Waschbecken/Waschtisch, beigem Boden, weißer Waschtischplatte, schwebendem Waschtisch und Kassettendecke in New York

Tommy Daspit Photographer
Geräumige Klassische Gästetoilette mit flächenbündigen Schrankfronten, braunen Schränken, Wandtoilette mit Spülkasten, braunen Fliesen, Kieselfliesen, beiger Wandfarbe, Keramikboden, Aufsatzwaschbecken, Granit-Waschbecken/Waschtisch und beigem Boden in Birmingham
Geräumige Klassische Gästetoilette mit flächenbündigen Schrankfronten, braunen Schränken, Wandtoilette mit Spülkasten, braunen Fliesen, Kieselfliesen, beiger Wandfarbe, Keramikboden, Aufsatzwaschbecken, Granit-Waschbecken/Waschtisch und beigem Boden in Birmingham
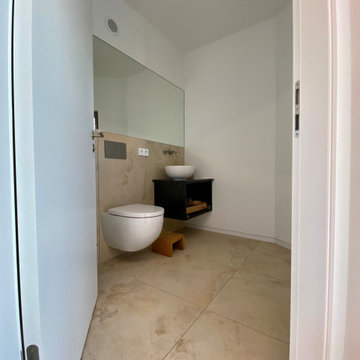
Mittelgroße Moderne Gästetoilette mit offenen Schränken, braunen Schränken, Wandtoilette, beigen Fliesen, Keramikfliesen, weißer Wandfarbe, Keramikboden, Aufsatzwaschbecken, Waschtisch aus Holz, beigem Boden, brauner Waschtischplatte und schwebendem Waschtisch in Sonstige
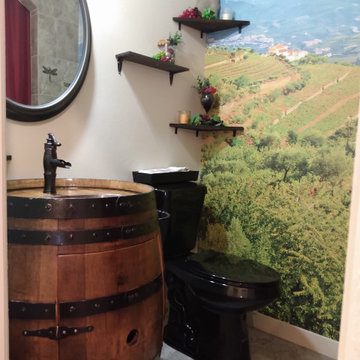
This unique design powder room has a wine barrel vanity with copper sink and ORB hardware. Beautiful vineyard wall mural and unique black toilet. There is a small/medium sized shower that represents the wine cellar to complete the winery/vineyard theme to this powder room.
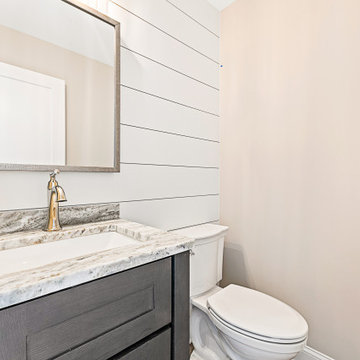
Maritime Gästetoilette mit Schrankfronten im Shaker-Stil, braunen Schränken, Toilette mit Aufsatzspülkasten, beiger Wandfarbe, Keramikboden, Unterbauwaschbecken, Granit-Waschbecken/Waschtisch, beigem Boden, weißer Waschtischplatte, freistehendem Waschtisch und Holzdielenwänden in New York
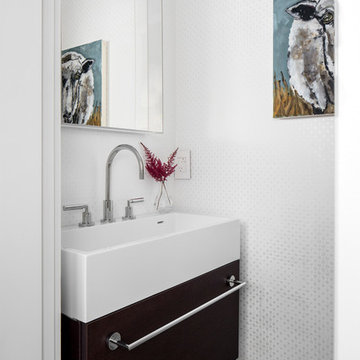
TEAM
Interior Design: LDa Architecture & Interiors
Millworker: WoodLab
Photographer: Sean Litchfield Photography
Kleine Moderne Gästetoilette mit flächenbündigen Schrankfronten, braunen Schränken, weißer Wandfarbe, Keramikboden, Waschtischkonsole und buntem Boden in Boston
Kleine Moderne Gästetoilette mit flächenbündigen Schrankfronten, braunen Schränken, weißer Wandfarbe, Keramikboden, Waschtischkonsole und buntem Boden in Boston

A quick refresh to the powder bathroom but created a big impact!
Kleine Klassische Gästetoilette mit Schrankfronten im Shaker-Stil, braunen Schränken, Wandtoilette, grauer Wandfarbe, Keramikboden, integriertem Waschbecken, Quarzwerkstein-Waschtisch, schwarzem Boden, weißer Waschtischplatte und freistehendem Waschtisch in Minneapolis
Kleine Klassische Gästetoilette mit Schrankfronten im Shaker-Stil, braunen Schränken, Wandtoilette, grauer Wandfarbe, Keramikboden, integriertem Waschbecken, Quarzwerkstein-Waschtisch, schwarzem Boden, weißer Waschtischplatte und freistehendem Waschtisch in Minneapolis
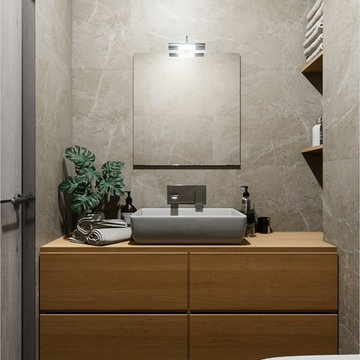
Описание проекта вы найдёте на нашем сайте: https://lesh-84.ru/ru/news/minimalizm-s-elementami-skandinavskogo-stilya

This home is in a rural area. The client was wanting a home reminiscent of those built by the auto barons of Detroit decades before. The home focuses on a nature area enhanced and expanded as part of this property development. The water feature, with its surrounding woodland and wetland areas, supports wild life species and was a significant part of the focus for our design. We orientated all primary living areas to allow for sight lines to the water feature. This included developing an underground pool room where its only windows looked over the water while the room itself was depressed below grade, ensuring that it would not block the views from other areas of the home. The underground room for the pool was constructed of cast-in-place architectural grade concrete arches intended to become the decorative finish inside the room. An elevated exterior patio sits as an entertaining area above this room while the rear yard lawn conceals the remainder of its imposing size. A skylight through the grass is the only hint at what lies below.
Great care was taken to locate the home on a small open space on the property overlooking the natural area and anticipated water feature. We nestled the home into the clearing between existing trees and along the edge of a natural slope which enhanced the design potential and functional options needed for the home. The style of the home not only fits the requirements of an owner with a desire for a very traditional mid-western estate house, but also its location amongst other rural estate lots. The development is in an area dotted with large homes amongst small orchards, small farms, and rolling woodlands. Materials for this home are a mixture of clay brick and limestone for the exterior walls. Both materials are readily available and sourced from the local area. We used locally sourced northern oak wood for the interior trim. The black cherry trees that were removed were utilized as hardwood flooring for the home we designed next door.
Mechanical systems were carefully designed to obtain a high level of efficiency. The pool room has a separate, and rather unique, heating system. The heat recovered as part of the dehumidification and cooling process is re-directed to maintain the water temperature in the pool. This process allows what would have been wasted heat energy to be re-captured and utilized. We carefully designed this system as a negative pressure room to control both humidity and ensure that odors from the pool would not be detectable in the house. The underground character of the pool room also allowed it to be highly insulated and sealed for high energy efficiency. The disadvantage was a sacrifice on natural day lighting around the entire room. A commercial skylight, with reflective coatings, was added through the lawn-covered roof. The skylight added a lot of natural daylight and was a natural chase to recover warm humid air and supply new cooled and dehumidified air back into the enclosed space below. Landscaping was restored with primarily native plant and tree materials, which required little long term maintenance. The dedicated nature area is thriving with more wildlife than originally on site when the property was undeveloped. It is rare to be on site and to not see numerous wild turkey, white tail deer, waterfowl and small animals native to the area. This home provides a good example of how the needs of a luxury estate style home can nestle comfortably into an existing environment and ensure that the natural setting is not only maintained but protected for future generations.
Gästetoilette mit braunen Schränken und Keramikboden Ideen und Design
1