Gästetoilette mit brauner Wandfarbe und grauer Wandfarbe Ideen und Design
Suche verfeinern:
Budget
Sortieren nach:Heute beliebt
121 – 140 von 9.457 Fotos
1 von 3

Architecture, Interior Design, Custom Furniture Design & Art Curation by Chango & Co.
Mittelgroße Klassische Gästetoilette mit Schrankfronten mit vertiefter Füllung, hellen Holzschränken, Toilette mit Aufsatzspülkasten, grauer Wandfarbe, hellem Holzboden, integriertem Waschbecken, Marmor-Waschbecken/Waschtisch, braunem Boden und weißer Waschtischplatte in New York
Mittelgroße Klassische Gästetoilette mit Schrankfronten mit vertiefter Füllung, hellen Holzschränken, Toilette mit Aufsatzspülkasten, grauer Wandfarbe, hellem Holzboden, integriertem Waschbecken, Marmor-Waschbecken/Waschtisch, braunem Boden und weißer Waschtischplatte in New York

The ground floor in this terraced house had a poor flow and a badly positioned kitchen with limited worktop space.
By moving the kitchen to the longer wall on the opposite side of the room, space was gained for a good size and practical kitchen, a dining zone and a nook for the children’s arts & crafts. This tactical plan provided this family more space within the existing footprint and also permitted the installation of the understairs toilet the family was missing.
The new handleless kitchen has two contrasting tones, navy and white. The navy units create a frame surrounding the white units to achieve the visual effect of a smaller kitchen, whilst offering plenty of storage up to ceiling height. The work surface has been improved with a longer worktop over the base units and an island finished in calacutta quartz. The full-height units are very functional housing at one end of the kitchen an integrated washing machine, a vented tumble dryer, the boiler and a double oven; and at the other end a practical pull-out larder. A new modern LED pendant light illuminates the island and there is also under-cabinet and plinth lighting. Every inch of space of this modern kitchen was carefully planned.
To improve the flood of natural light, a larger skylight was installed. The original wooden exterior doors were replaced for aluminium double glazed bifold doors opening up the space and benefiting the family with outside/inside living.
The living room was newly decorated in different tones of grey to highlight the chimney breast, which has become a feature in the room.
To keep the living room private, new wooden sliding doors were fitted giving the family the flexibility of opening the space when necessary.
The newly fitted beautiful solid oak hardwood floor offers warmth and unifies the whole renovated ground floor space.
The first floor bathroom and the shower room in the loft were also renovated, including underfloor heating.
Portal Property Services managed the whole renovation project, including the design and installation of the kitchen, toilet and bathrooms.

This coastal farmhouse style powder room is part of an award-winning whole home remodel and interior design project.
Kleine Country Gästetoilette mit offenen Schränken, dunklen Holzschränken, Wandtoilette mit Spülkasten, grauer Wandfarbe, Mosaik-Bodenfliesen, Aufsatzwaschbecken, Quarzwerkstein-Waschtisch, buntem Boden und weißer Waschtischplatte in Orlando
Kleine Country Gästetoilette mit offenen Schränken, dunklen Holzschränken, Wandtoilette mit Spülkasten, grauer Wandfarbe, Mosaik-Bodenfliesen, Aufsatzwaschbecken, Quarzwerkstein-Waschtisch, buntem Boden und weißer Waschtischplatte in Orlando

Moderne Gästetoilette mit flächenbündigen Schrankfronten, hellbraunen Holzschränken, Wandtoilette, grauer Wandfarbe, hellem Holzboden, Aufsatzwaschbecken, beigem Boden und schwarzer Waschtischplatte in Paris
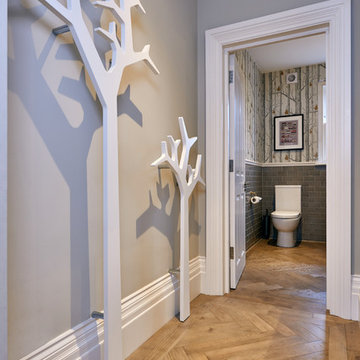
Marco J Fazio
Große Stilmix Gästetoilette mit Toilette mit Aufsatzspülkasten, grauen Fliesen, Metrofliesen, grauer Wandfarbe und braunem Holzboden in London
Große Stilmix Gästetoilette mit Toilette mit Aufsatzspülkasten, grauen Fliesen, Metrofliesen, grauer Wandfarbe und braunem Holzboden in London
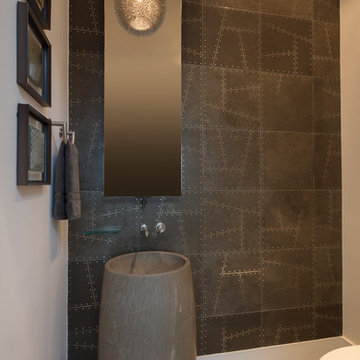
Mittelgroße Moderne Gästetoilette mit grauen Fliesen, Metallfliesen, grauer Wandfarbe, Betonboden, Sockelwaschbecken und grauem Boden in Baltimore
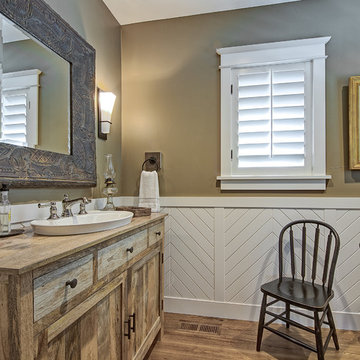
Klassische Gästetoilette mit blauen Schränken, brauner Wandfarbe, dunklem Holzboden, Einbauwaschbecken, Waschtisch aus Holz, braunem Boden und brauner Waschtischplatte in Denver
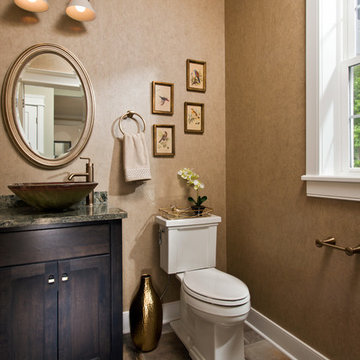
Klassische Gästetoilette mit Schrankfronten im Shaker-Stil, dunklen Holzschränken, brauner Wandfarbe, Aufsatzwaschbecken, braunem Boden und grauer Waschtischplatte in Sonstige
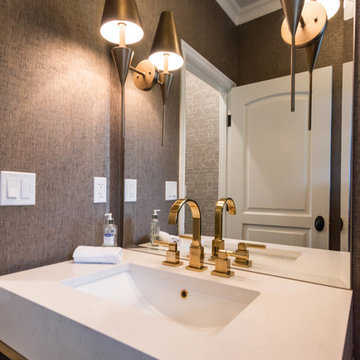
Mel Carll
Kleine Klassische Gästetoilette mit offenen Schränken, Toilette mit Aufsatzspülkasten, brauner Wandfarbe, Schieferboden, Wandwaschbecken, Mineralwerkstoff-Waschtisch, grauem Boden und weißer Waschtischplatte in Los Angeles
Kleine Klassische Gästetoilette mit offenen Schränken, Toilette mit Aufsatzspülkasten, brauner Wandfarbe, Schieferboden, Wandwaschbecken, Mineralwerkstoff-Waschtisch, grauem Boden und weißer Waschtischplatte in Los Angeles

Mittelgroße Urige Gästetoilette mit offenen Schränken, hellbraunen Holzschränken, grauer Wandfarbe, braunem Holzboden, Einbauwaschbecken, Waschtisch aus Holz, braunem Boden und brauner Waschtischplatte in Denver
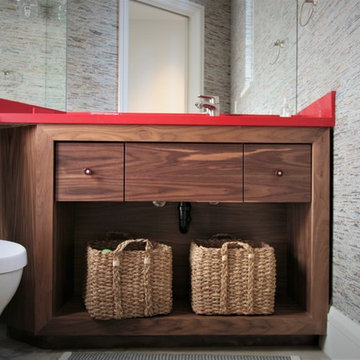
Kleine Moderne Gästetoilette mit offenen Schränken, hellbraunen Holzschränken, Toilette mit Aufsatzspülkasten, Unterbauwaschbecken, Mineralwerkstoff-Waschtisch und grauer Wandfarbe in Sonstige
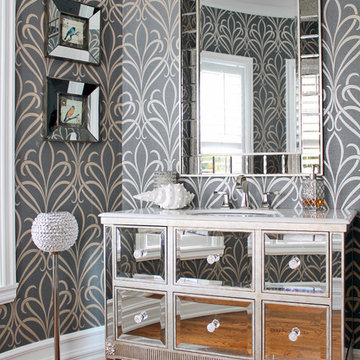
Laura Garner
Klassische Gästetoilette mit verzierten Schränken, grauer Wandfarbe, dunklem Holzboden, Unterbauwaschbecken, braunem Boden und weißer Waschtischplatte in Toronto
Klassische Gästetoilette mit verzierten Schränken, grauer Wandfarbe, dunklem Holzboden, Unterbauwaschbecken, braunem Boden und weißer Waschtischplatte in Toronto
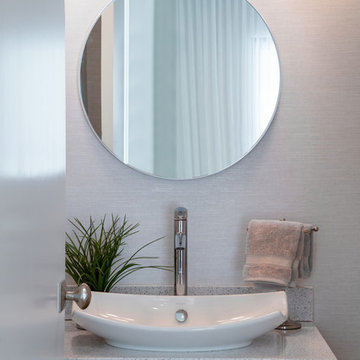
Ryan Gamma Photography
Mittelgroße Moderne Gästetoilette mit flächenbündigen Schrankfronten, grauen Schränken, Wandtoilette mit Spülkasten, grauer Wandfarbe, hellem Holzboden, Aufsatzwaschbecken, Quarzwerkstein-Waschtisch und braunem Boden in Tampa
Mittelgroße Moderne Gästetoilette mit flächenbündigen Schrankfronten, grauen Schränken, Wandtoilette mit Spülkasten, grauer Wandfarbe, hellem Holzboden, Aufsatzwaschbecken, Quarzwerkstein-Waschtisch und braunem Boden in Tampa

Troy Thies Photography
Moderne Gästetoilette mit flächenbündigen Schrankfronten, hellbraunen Holzschränken, grauer Wandfarbe, hellem Holzboden, beigem Boden und weißer Waschtischplatte in Minneapolis
Moderne Gästetoilette mit flächenbündigen Schrankfronten, hellbraunen Holzschränken, grauer Wandfarbe, hellem Holzboden, beigem Boden und weißer Waschtischplatte in Minneapolis
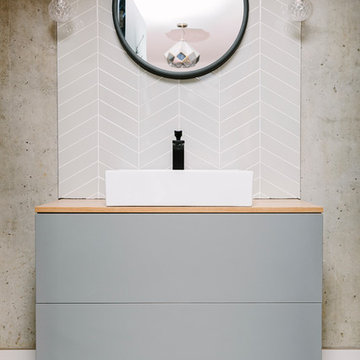
Moderne Gästetoilette mit flächenbündigen Schrankfronten, grauen Schränken, grauen Fliesen, grauer Wandfarbe, Aufsatzwaschbecken und buntem Boden in London

These South Shore of Boston Homeowners approached the Team at Renovisions to power-up their powder room. Their half bath, located on the first floor, is used by several guests particularly over the holidays. When considering the heavy traffic and the daily use from two toddlers in the household, it was smart to go with a stylish, yet practical design.
Wainscot made a nice change to this room, adding an architectural interest and an overall classic feel to this cape-style traditional home. Installing custom wainscoting may be a challenge for most DIY’s, however in this case the homeowners knew they needed a professional and felt they were in great hands with Renovisions. Details certainly made a difference in this project; adding crown molding, careful attention to baseboards and trims had a big hand in creating a finished look.
The painted wood vanity in color, sage reflects the trend toward using furniture-like pieces for cabinets. The smart configuration of drawers and door, allows for plenty of storage, a true luxury for a powder room. The quartz countertop was a stunning choice with veining of sage, black and white creating a Wow response when you enter the room.
The dark stained wood trims and wainscoting were painted a bright white finish and allowed the selected green/beige hue to pop. Decorative black framed family pictures produced a dramatic statement and were appealing to all guests.
The attractive glass mirror is outfitted with sconce light fixtures on either side, ensuring minimal shadows.
The homeowners are thrilled with their new look and proud to boast what was once a simple bathroom into a showcase of their personal style and taste.
"We are very happy with our new bathroom. We received many compliments on it from guests that have come to visit recently. Thanks for all of your hard work on this project!"
- Doug & Lisa M. (Hanover)
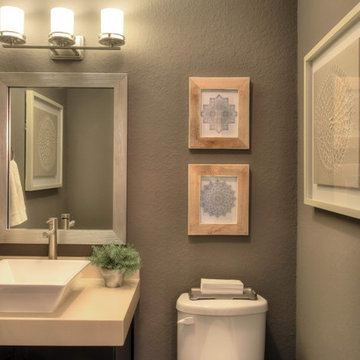
Kleine Moderne Gästetoilette mit flächenbündigen Schrankfronten, schwarzen Schränken, Wandtoilette mit Spülkasten, grauer Wandfarbe, Aufsatzwaschbecken und Quarzwerkstein-Waschtisch in Houston

Morgan Howarth Photograhy
Kleine Klassische Gästetoilette mit Wandtoilette mit Spülkasten, grauer Wandfarbe, braunem Holzboden und Wandwaschbecken in Washington, D.C.
Kleine Klassische Gästetoilette mit Wandtoilette mit Spülkasten, grauer Wandfarbe, braunem Holzboden und Wandwaschbecken in Washington, D.C.
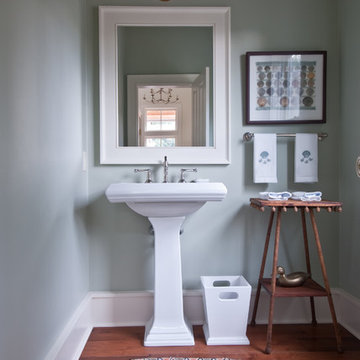
Kleine Klassische Gästetoilette mit grauer Wandfarbe, braunem Holzboden, Sockelwaschbecken und braunem Boden in Orange County
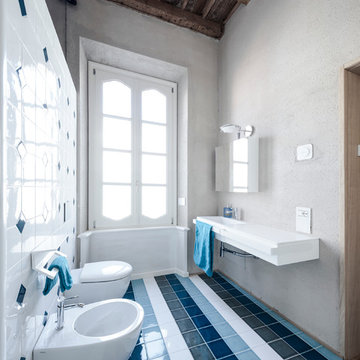
Davide Galli
Mittelgroße Moderne Gästetoilette mit flächenbündigen Schrankfronten, Wandtoilette, Keramikfliesen, grauer Wandfarbe, Keramikboden und integriertem Waschbecken in Mailand
Mittelgroße Moderne Gästetoilette mit flächenbündigen Schrankfronten, Wandtoilette, Keramikfliesen, grauer Wandfarbe, Keramikboden und integriertem Waschbecken in Mailand
Gästetoilette mit brauner Wandfarbe und grauer Wandfarbe Ideen und Design
7