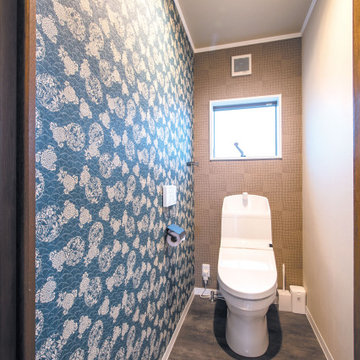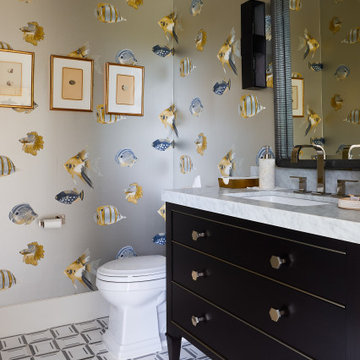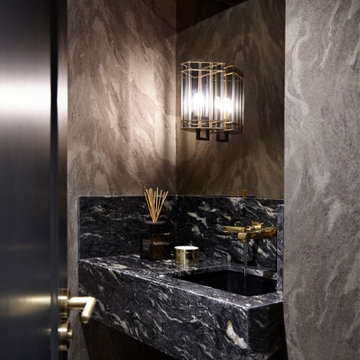Gästetoilette mit bunten Wänden und Deckengestaltungen Ideen und Design
Suche verfeinern:
Budget
Sortieren nach:Heute beliebt
1 – 20 von 122 Fotos
1 von 3

Download our free ebook, Creating the Ideal Kitchen. DOWNLOAD NOW
The homeowners built their traditional Colonial style home 17 years’ ago. It was in great shape but needed some updating. Over the years, their taste had drifted into a more contemporary realm, and they wanted our help to bridge the gap between traditional and modern.
We decided the layout of the kitchen worked well in the space and the cabinets were in good shape, so we opted to do a refresh with the kitchen. The original kitchen had blond maple cabinets and granite countertops. This was also a great opportunity to make some updates to the functionality that they were hoping to accomplish.
After re-finishing all the first floor wood floors with a gray stain, which helped to remove some of the red tones from the red oak, we painted the cabinetry Benjamin Moore “Repose Gray” a very soft light gray. The new countertops are hardworking quartz, and the waterfall countertop to the left of the sink gives a bit of the contemporary flavor.
We reworked the refrigerator wall to create more pantry storage and eliminated the double oven in favor of a single oven and a steam oven. The existing cooktop was replaced with a new range paired with a Venetian plaster hood above. The glossy finish from the hood is echoed in the pendant lights. A touch of gold in the lighting and hardware adds some contrast to the gray and white. A theme we repeated down to the smallest detail illustrated by the Jason Wu faucet by Brizo with its similar touches of white and gold (the arrival of which we eagerly awaited for months due to ripples in the supply chain – but worth it!).
The original breakfast room was pleasant enough with its windows looking into the backyard. Now with its colorful window treatments, new blue chairs and sculptural light fixture, this space flows seamlessly into the kitchen and gives more of a punch to the space.
The original butler’s pantry was functional but was also starting to show its age. The new space was inspired by a wallpaper selection that our client had set aside as a possibility for a future project. It worked perfectly with our pallet and gave a fun eclectic vibe to this functional space. We eliminated some upper cabinets in favor of open shelving and painted the cabinetry in a high gloss finish, added a beautiful quartzite countertop and some statement lighting. The new room is anything but cookie cutter.
Next the mudroom. You can see a peek of the mudroom across the way from the butler’s pantry which got a facelift with new paint, tile floor, lighting and hardware. Simple updates but a dramatic change! The first floor powder room got the glam treatment with its own update of wainscoting, wallpaper, console sink, fixtures and artwork. A great little introduction to what’s to come in the rest of the home.
The whole first floor now flows together in a cohesive pallet of green and blue, reflects the homeowner’s desire for a more modern aesthetic, and feels like a thoughtful and intentional evolution. Our clients were wonderful to work with! Their style meshed perfectly with our brand aesthetic which created the opportunity for wonderful things to happen. We know they will enjoy their remodel for many years to come!
Photography by Margaret Rajic Photography

When the house was purchased, someone had lowered the ceiling with gyp board. We re-designed it with a coffer that looked original to the house. The antique stand for the vessel sink was sourced from an antique store in Berkeley CA. The flooring was replaced with traditional 1" hex tile.

Powder Room below stair
Kleine Klassische Gästetoilette mit Kassettenfronten, blauen Schränken, braunem Holzboden, Aufsatzwaschbecken, eingebautem Waschtisch, Tapetendecke, Tapetenwänden, bunten Wänden, braunem Boden und weißer Waschtischplatte in Nashville
Kleine Klassische Gästetoilette mit Kassettenfronten, blauen Schränken, braunem Holzboden, Aufsatzwaschbecken, eingebautem Waschtisch, Tapetendecke, Tapetenwänden, bunten Wänden, braunem Boden und weißer Waschtischplatte in Nashville

Midcentury Modern inspired new build home. Color, texture, pattern, interesting roof lines, wood, light!
Mittelgroße Mid-Century Gästetoilette mit verzierten Schränken, braunen Schränken, Toilette mit Aufsatzspülkasten, grünen Fliesen, Keramikfliesen, bunten Wänden, hellem Holzboden, Aufsatzwaschbecken, Waschtisch aus Holz, braunem Boden, brauner Waschtischplatte, freistehendem Waschtisch, gewölbter Decke und Tapetenwänden in Detroit
Mittelgroße Mid-Century Gästetoilette mit verzierten Schränken, braunen Schränken, Toilette mit Aufsatzspülkasten, grünen Fliesen, Keramikfliesen, bunten Wänden, hellem Holzboden, Aufsatzwaschbecken, Waschtisch aus Holz, braunem Boden, brauner Waschtischplatte, freistehendem Waschtisch, gewölbter Decke und Tapetenwänden in Detroit

Mittelgroße Klassische Gästetoilette mit flächenbündigen Schrankfronten, weißen Schränken, Wandtoilette mit Spülkasten, bunten Wänden, Porzellan-Bodenfliesen, Quarzwerkstein-Waschtisch, grauem Boden, weißer Waschtischplatte, schwebendem Waschtisch, Deckengestaltungen und Tapetenwänden in Las Vegas

Floating vanity with vessel sink. Genuine stone wall and wallpaper. Plumbing in polished nickel. Pendants hang from ceiling but additional light is Shulter mirror. Under Cabinet lighting reflects this beautiful marble floor and solid walnut cabinet.

Tracy, one of our fabulous customers who last year undertook what can only be described as, a colossal home renovation!
With the help of her My Bespoke Room designer Milena, Tracy transformed her 1930's doer-upper into a truly jaw-dropping, modern family home. But don't take our word for it, see for yourself...

Kleine Klassische Gästetoilette mit weißen Schränken, Toilette mit Aufsatzspülkasten, bunten Wänden, braunem Holzboden, Waschtischkonsole, braunem Boden, freistehendem Waschtisch, Tapetendecke und Tapetenwänden in New York

Kleine Nordische Gästetoilette mit flächenbündigen Schrankfronten, weißen Schränken, Wandtoilette, farbigen Fliesen, Porzellanfliesen, bunten Wänden, Porzellan-Bodenfliesen, Einbauwaschbecken, Waschtisch aus Holz, schwarzem Boden, brauner Waschtischplatte, schwebendem Waschtisch und Holzdielendecke in Sankt Petersburg

Moderne Gästetoilette mit offenen Schränken, dunklen Holzschränken, bunten Wänden, Waschtischkonsole, freistehendem Waschtisch, Tapetendecke und Tapetenwänden in Boston

2階のトイレ。リノベーション前の和風のイメージをあえて残して、和の壁紙の組み合わせました。
Kleine Asiatische Gästetoilette mit Toilette mit Aufsatzspülkasten, bunten Wänden, Vinylboden, integriertem Waschbecken, braunem Boden, Tapetendecke und Tapetenwänden in Sonstige
Kleine Asiatische Gästetoilette mit Toilette mit Aufsatzspülkasten, bunten Wänden, Vinylboden, integriertem Waschbecken, braunem Boden, Tapetendecke und Tapetenwänden in Sonstige

Have you ever had a powder room that’s just too small? A clever way to fix that is to break into the adjacent room! This powder room shared a wall with the water heater closet, so we relocated the water heater and used that closet space to add a sink area. Instant size upgrade!

In the cloakroom, a captivating mural unfolds as walls come alive with an enchanting panorama of flowers intertwined with a diverse array of whimsical animals. This artistic masterpiece brings an immersive and playful atmosphere, seamlessly blending the beauty of nature with the charm of the animal kingdom. Each corner reveals a delightful surprise, from colorful butterflies fluttering around blossoms to curious animals peeking out from the foliage. This imaginative mural not only transforms the cloakroom into a visually engaging space but also sparks the imagination, making every visit a delightful journey through a magical realm of flora and fauna.

Well, we chose to go wild in this room which was all designed around the sink that was found in a lea market in Baku, Azerbaijan.
Kleine Stilmix Gästetoilette mit grünen Schränken, Wandtoilette mit Spülkasten, weißen Fliesen, Keramikfliesen, bunten Wänden, Zementfliesen für Boden, Marmor-Waschbecken/Waschtisch, buntem Boden, grüner Waschtischplatte, schwebendem Waschtisch, Tapetendecke und Tapetenwänden in London
Kleine Stilmix Gästetoilette mit grünen Schränken, Wandtoilette mit Spülkasten, weißen Fliesen, Keramikfliesen, bunten Wänden, Zementfliesen für Boden, Marmor-Waschbecken/Waschtisch, buntem Boden, grüner Waschtischplatte, schwebendem Waschtisch, Tapetendecke und Tapetenwänden in London

Kleine Moderne Gästetoilette mit flächenbündigen Schrankfronten, hellbraunen Holzschränken, bunten Wänden, integriertem Waschbecken, buntem Boden, weißer Waschtischplatte, schwebendem Waschtisch, Tapetendecke und Tapetenwänden in New York

Who doesn’t love a jewel box powder room? The beautifully appointed space features wainscot, a custom metallic ceiling, and custom vanity with marble floors. Wallpaper by Nina Campbell for Osborne & Little.

A dark, windowless full bathroom gets the glamour treatment. Clad in wallpaper on the walls and ceiling, stepping into this space is like walking onto a cloud.

Mittelgroße Moderne Gästetoilette mit flächenbündigen Schrankfronten, schwarzen Schränken, Wandtoilette mit Spülkasten, bunten Wänden, Mosaik-Bodenfliesen, Unterbauwaschbecken, Marmor-Waschbecken/Waschtisch, weißem Boden, weißer Waschtischplatte, freistehendem Waschtisch, Tapetendecke und Tapetenwänden in New York

This Arts and Crafts century home in the heart of Toronto needed brightening and a few structural changes. The client wanted a powder room on the main floor where none existed, a larger coat closet, to increase the opening from her kitchen into her dining room and to completely renovate her kitchen. Along with several other updates, this house came together in such an amazing way. The home is bright and happy, the kitchen is functional with a build-in dinette, and a long island. The renovated dining area is home to stunning built-in cabinetry to showcase the client's pretty collectibles, the light fixtures are works of art and the powder room in a jewel in the center of the home. The unique finishes, including the powder room wallpaper, the antique crystal door knobs, a picket backsplash and unique colours come together with respect to the home's original architecture and style, and an updated look that works for today's modern homeowner. Custom chairs, velvet barstools and freshly painted spaces bring additional moments of well thought out design elements. Mostly, we love that the kitchen, although it appears white, is really a very light gray green called Titanium, looking soft and warm in this new and updated space.

Cloakroom Toilet
Kleine Klassische Gästetoilette mit Wandtoilette, bunten Wänden, dunklem Holzboden, Wandwaschbecken, Marmor-Waschbecken/Waschtisch, braunem Boden, bunter Waschtischplatte und eingelassener Decke in London
Kleine Klassische Gästetoilette mit Wandtoilette, bunten Wänden, dunklem Holzboden, Wandwaschbecken, Marmor-Waschbecken/Waschtisch, braunem Boden, bunter Waschtischplatte und eingelassener Decke in London
Gästetoilette mit bunten Wänden und Deckengestaltungen Ideen und Design
1