Gästetoilette mit bunter Waschtischplatte Ideen und Design
Suche verfeinern:
Budget
Sortieren nach:Heute beliebt
101 – 120 von 647 Fotos
1 von 2
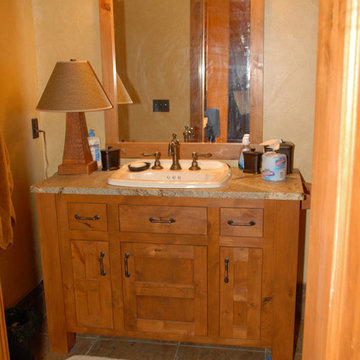
Custom bathroom vanity.
Kleine Rustikale Gästetoilette mit Schrankfronten im Shaker-Stil, hellbraunen Holzschränken, beiger Wandfarbe, Keramikboden, Einbauwaschbecken, beigem Boden, bunter Waschtischplatte und eingebautem Waschtisch in Portland
Kleine Rustikale Gästetoilette mit Schrankfronten im Shaker-Stil, hellbraunen Holzschränken, beiger Wandfarbe, Keramikboden, Einbauwaschbecken, beigem Boden, bunter Waschtischplatte und eingebautem Waschtisch in Portland
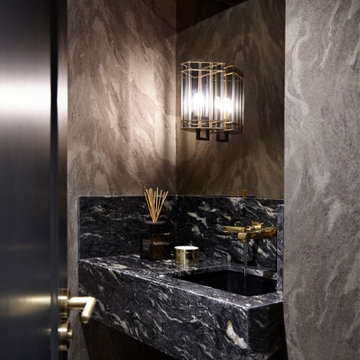
Cloakroom Toilet
Kleine Klassische Gästetoilette mit Wandtoilette, bunten Wänden, dunklem Holzboden, Wandwaschbecken, Marmor-Waschbecken/Waschtisch, braunem Boden, bunter Waschtischplatte und eingelassener Decke in London
Kleine Klassische Gästetoilette mit Wandtoilette, bunten Wänden, dunklem Holzboden, Wandwaschbecken, Marmor-Waschbecken/Waschtisch, braunem Boden, bunter Waschtischplatte und eingelassener Decke in London
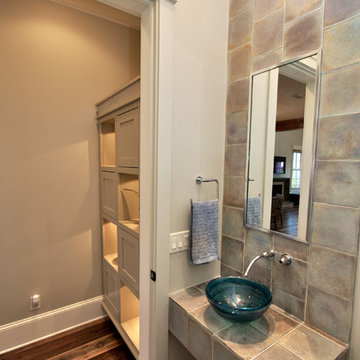
Mittelgroße Klassische Gästetoilette mit flächenbündigen Schrankfronten, beigen Schränken, farbigen Fliesen, Keramikfliesen, beiger Wandfarbe, dunklem Holzboden, Aufsatzwaschbecken, gefliestem Waschtisch, braunem Boden und bunter Waschtischplatte
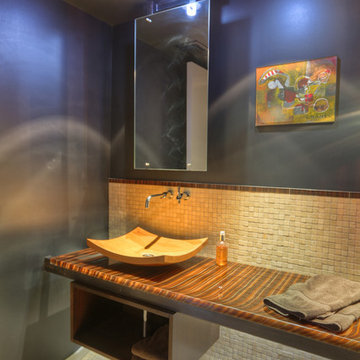
The mosaic tile floor of the powder room is wrapped up onto the steel-clad walls, creating the sense of a surface worn smooth by the passage of water [a primary function in a powder room]. A custom steel frame is used to float the entire vanity and cabinetry off the rear wall, leaving a gap to reinforce the curved wall cascading behind the vanity. [photo by : emoMedia]
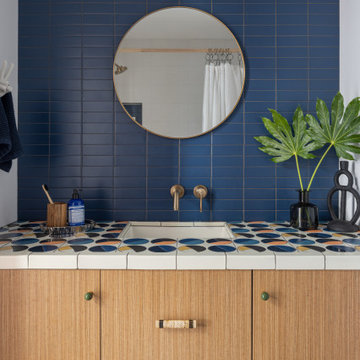
Tile countertops go artisan in this modern bathroom. Arable Handpainted Tile in Warm Motif shows off colorful concentric circles on the counter, trimmed with Square Cap Trim in Gardenia and matching 1x6 Ceramic Tile framing the sink, before meeting an elegant backsplash of stacked 2x6 Ceramic Tile in Blue Velvet.
DESIGN
Fish & Co
PHOTOS
Molly Rose Photo
TILE SHOWN
Blue Velvet 2x6
Gardenia 1x6
Arable in Warm Motif
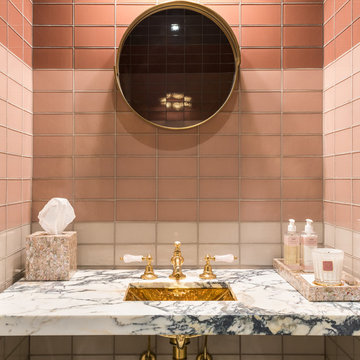
Powder Room
Kleine Klassische Gästetoilette mit rosa Fliesen, rosa Wandfarbe, Marmor-Waschbecken/Waschtisch und bunter Waschtischplatte in Sonstige
Kleine Klassische Gästetoilette mit rosa Fliesen, rosa Wandfarbe, Marmor-Waschbecken/Waschtisch und bunter Waschtischplatte in Sonstige
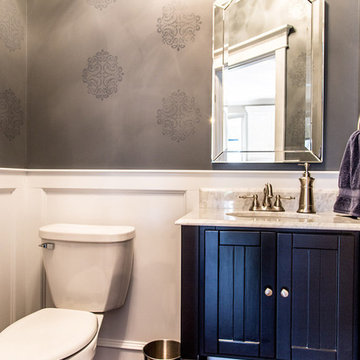
Kris Palen
Kleine Klassische Gästetoilette mit verzierten Schränken, schwarzen Schränken, Wandtoilette mit Spülkasten, grauer Wandfarbe, dunklem Holzboden, Unterbauwaschbecken, Granit-Waschbecken/Waschtisch, braunem Boden und bunter Waschtischplatte in Dallas
Kleine Klassische Gästetoilette mit verzierten Schränken, schwarzen Schränken, Wandtoilette mit Spülkasten, grauer Wandfarbe, dunklem Holzboden, Unterbauwaschbecken, Granit-Waschbecken/Waschtisch, braunem Boden und bunter Waschtischplatte in Dallas
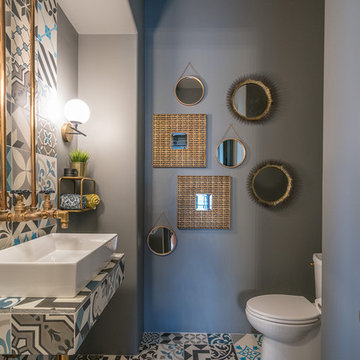
Moderne Gästetoilette mit farbigen Fliesen, grauer Wandfarbe, Aufsatzwaschbecken, gefliestem Waschtisch, buntem Boden und bunter Waschtischplatte in Phoenix
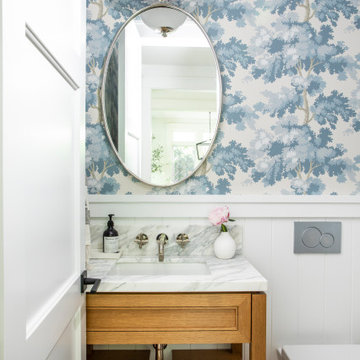
Große Landhaus Gästetoilette mit Marmor-Waschbecken/Waschtisch, bunter Waschtischplatte, Tapetenwänden, bunten Wänden, offenen Schränken, Wandtoilette, braunem Holzboden, Unterbauwaschbecken, braunem Boden und freistehendem Waschtisch in San Francisco
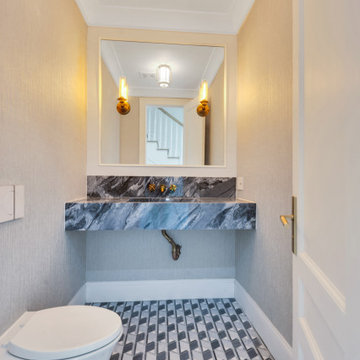
Wallpaper and marble is always a winner combination
Mittelgroße Mid-Century Gästetoilette mit Wandtoilette, Marmor-Waschbecken/Waschtisch, bunter Waschtischplatte, schwebendem Waschtisch und Tapetenwänden in New York
Mittelgroße Mid-Century Gästetoilette mit Wandtoilette, Marmor-Waschbecken/Waschtisch, bunter Waschtischplatte, schwebendem Waschtisch und Tapetenwänden in New York
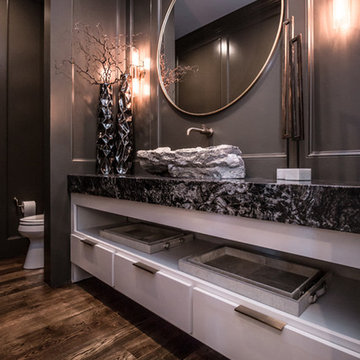
• ONE OF A KIND ONYX VESSEL SINK WITH WALL FAUCET
• GRANITE COUNTERTOP
• CUSTOM CABINETRY WITH OPEN SHELF AREA AND BUILT IN DRAWERS
• CUSTOM PANELED WALLS
• OVERSIZED ROUND MIRROR
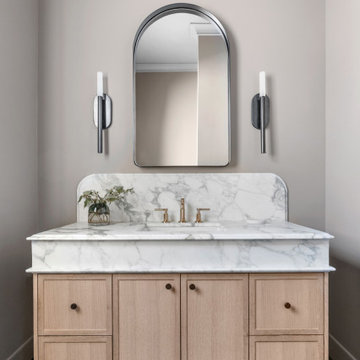
A timelessly designed home full of classic elements and modern touches. Design & Build by DLUX Design & Co.
Klassische Gästetoilette mit Schrankfronten im Shaker-Stil, hellen Holzschränken, Keramikboden, Marmor-Waschbecken/Waschtisch, grauem Boden, bunter Waschtischplatte und eingebautem Waschtisch in Sonstige
Klassische Gästetoilette mit Schrankfronten im Shaker-Stil, hellen Holzschränken, Keramikboden, Marmor-Waschbecken/Waschtisch, grauem Boden, bunter Waschtischplatte und eingebautem Waschtisch in Sonstige
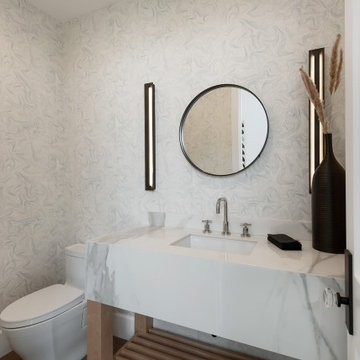
Klassische Gästetoilette mit offenen Schränken, weißen Schränken, Toilette mit Aufsatzspülkasten, bunten Wänden, Unterbauwaschbecken, Quarzwerkstein-Waschtisch, braunem Boden, bunter Waschtischplatte, eingebautem Waschtisch und Tapetenwänden in Los Angeles
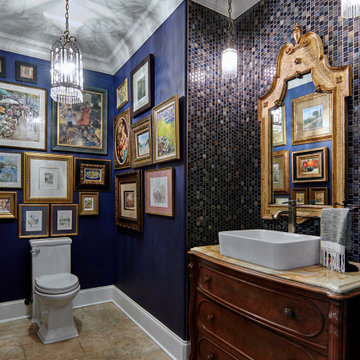
Mittelgroße Klassische Gästetoilette mit Schrankfronten mit vertiefter Füllung, braunen Schränken, Toilette mit Aufsatzspülkasten, grauen Fliesen, Marmorfliesen, blauer Wandfarbe, Terrazzo-Boden, Aufsatzwaschbecken, Marmor-Waschbecken/Waschtisch, beigem Boden und bunter Waschtischplatte in New York
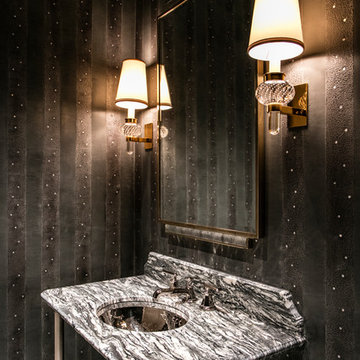
Klassische Gästetoilette mit schwarzen Fliesen, schwarzer Wandfarbe, Wandwaschbecken und bunter Waschtischplatte in New York

Download our free ebook, Creating the Ideal Kitchen. DOWNLOAD NOW
The homeowners built their traditional Colonial style home 17 years’ ago. It was in great shape but needed some updating. Over the years, their taste had drifted into a more contemporary realm, and they wanted our help to bridge the gap between traditional and modern.
We decided the layout of the kitchen worked well in the space and the cabinets were in good shape, so we opted to do a refresh with the kitchen. The original kitchen had blond maple cabinets and granite countertops. This was also a great opportunity to make some updates to the functionality that they were hoping to accomplish.
After re-finishing all the first floor wood floors with a gray stain, which helped to remove some of the red tones from the red oak, we painted the cabinetry Benjamin Moore “Repose Gray” a very soft light gray. The new countertops are hardworking quartz, and the waterfall countertop to the left of the sink gives a bit of the contemporary flavor.
We reworked the refrigerator wall to create more pantry storage and eliminated the double oven in favor of a single oven and a steam oven. The existing cooktop was replaced with a new range paired with a Venetian plaster hood above. The glossy finish from the hood is echoed in the pendant lights. A touch of gold in the lighting and hardware adds some contrast to the gray and white. A theme we repeated down to the smallest detail illustrated by the Jason Wu faucet by Brizo with its similar touches of white and gold (the arrival of which we eagerly awaited for months due to ripples in the supply chain – but worth it!).
The original breakfast room was pleasant enough with its windows looking into the backyard. Now with its colorful window treatments, new blue chairs and sculptural light fixture, this space flows seamlessly into the kitchen and gives more of a punch to the space.
The original butler’s pantry was functional but was also starting to show its age. The new space was inspired by a wallpaper selection that our client had set aside as a possibility for a future project. It worked perfectly with our pallet and gave a fun eclectic vibe to this functional space. We eliminated some upper cabinets in favor of open shelving and painted the cabinetry in a high gloss finish, added a beautiful quartzite countertop and some statement lighting. The new room is anything but cookie cutter.
Next the mudroom. You can see a peek of the mudroom across the way from the butler’s pantry which got a facelift with new paint, tile floor, lighting and hardware. Simple updates but a dramatic change! The first floor powder room got the glam treatment with its own update of wainscoting, wallpaper, console sink, fixtures and artwork. A great little introduction to what’s to come in the rest of the home.
The whole first floor now flows together in a cohesive pallet of green and blue, reflects the homeowner’s desire for a more modern aesthetic, and feels like a thoughtful and intentional evolution. Our clients were wonderful to work with! Their style meshed perfectly with our brand aesthetic which created the opportunity for wonderful things to happen. We know they will enjoy their remodel for many years to come!
Photography by Margaret Rajic Photography

Uniquely situated on a double lot high above the river, this home stands proudly amongst the wooded backdrop. The homeowner's decision for the two-toned siding with dark stained cedar beams fits well with the natural setting. Tour this 2,000 sq ft open plan home with unique spaces above the garage and in the daylight basement.
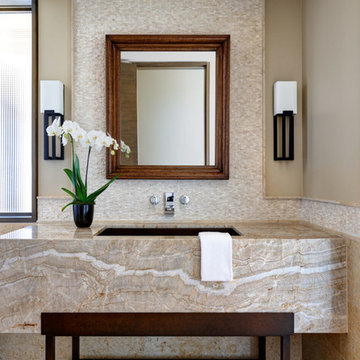
Mediterrane Gästetoilette mit beigen Fliesen, farbigen Fliesen, beiger Wandfarbe, Unterbauwaschbecken, beigem Boden und bunter Waschtischplatte in Phoenix
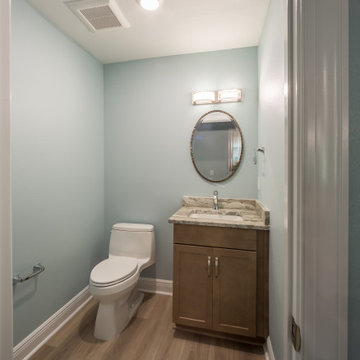
A custom powder bath with granite countertops and luxury vinyl flooring.
Mittelgroße Klassische Gästetoilette mit Schrankfronten mit vertiefter Füllung, braunen Schränken, Toilette mit Aufsatzspülkasten, blauer Wandfarbe, Vinylboden, Unterbauwaschbecken, Granit-Waschbecken/Waschtisch, braunem Boden, bunter Waschtischplatte und eingebautem Waschtisch
Mittelgroße Klassische Gästetoilette mit Schrankfronten mit vertiefter Füllung, braunen Schränken, Toilette mit Aufsatzspülkasten, blauer Wandfarbe, Vinylboden, Unterbauwaschbecken, Granit-Waschbecken/Waschtisch, braunem Boden, bunter Waschtischplatte und eingebautem Waschtisch

MPI 360
Mittelgroße Klassische Gästetoilette mit Schrankfronten mit vertiefter Füllung, weißen Schränken, Toilette mit Aufsatzspülkasten, grauen Fliesen, Steinfliesen, hellem Holzboden, integriertem Waschbecken, Quarzit-Waschtisch, bunter Waschtischplatte, beiger Wandfarbe und braunem Boden in Washington, D.C.
Mittelgroße Klassische Gästetoilette mit Schrankfronten mit vertiefter Füllung, weißen Schränken, Toilette mit Aufsatzspülkasten, grauen Fliesen, Steinfliesen, hellem Holzboden, integriertem Waschbecken, Quarzit-Waschtisch, bunter Waschtischplatte, beiger Wandfarbe und braunem Boden in Washington, D.C.
Gästetoilette mit bunter Waschtischplatte Ideen und Design
6