Gästetoilette mit bunter Waschtischplatte Ideen und Design
Suche verfeinern:
Budget
Sortieren nach:Heute beliebt
221 – 240 von 647 Fotos
1 von 2
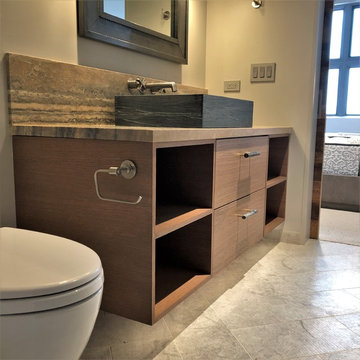
Mittelgroße Moderne Gästetoilette mit flächenbündigen Schrankfronten, hellbraunen Holzschränken, Wandtoilette mit Spülkasten, Steinplatten, Aufsatzwaschbecken, Kalkstein-Waschbecken/Waschtisch, grauem Boden, bunter Waschtischplatte, beiger Wandfarbe und Marmorboden in Denver
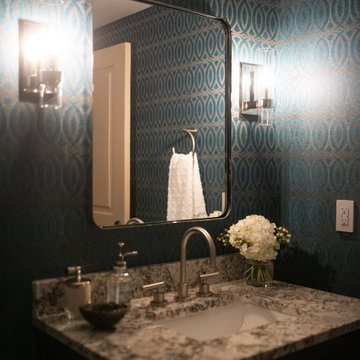
Kleine Moderne Gästetoilette mit flächenbündigen Schrankfronten, dunklen Holzschränken, Toilette mit Aufsatzspülkasten, bunten Wänden, Unterbauwaschbecken, Granit-Waschbecken/Waschtisch, buntem Boden, bunter Waschtischplatte, eingebautem Waschtisch und Tapetenwänden in Denver
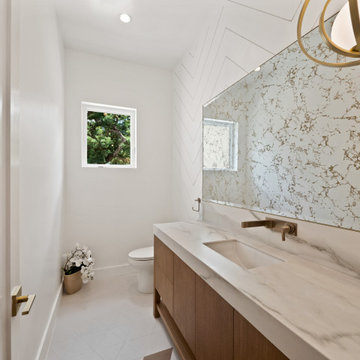
Große Gästetoilette mit flächenbündigen Schrankfronten, hellbraunen Holzschränken, weißer Wandfarbe, Porzellan-Bodenfliesen, Unterbauwaschbecken, Marmor-Waschbecken/Waschtisch, buntem Boden, bunter Waschtischplatte, freistehendem Waschtisch und Wandpaneelen in Los Angeles
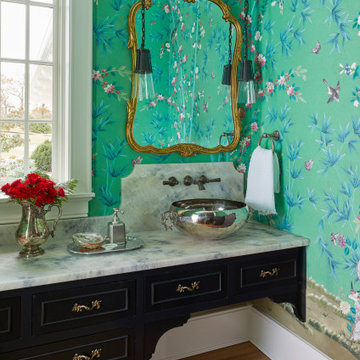
Klassische Gästetoilette mit verzierten Schränken, schwarzen Schränken, bunten Wänden, braunem Holzboden, Aufsatzwaschbecken und bunter Waschtischplatte in Grand Rapids
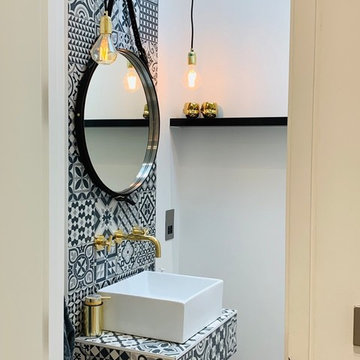
Kleine Industrial Gästetoilette mit weißen Fliesen, Zementfliesen, Betonboden, Wandwaschbecken, gefliestem Waschtisch, grauem Boden und bunter Waschtischplatte in London
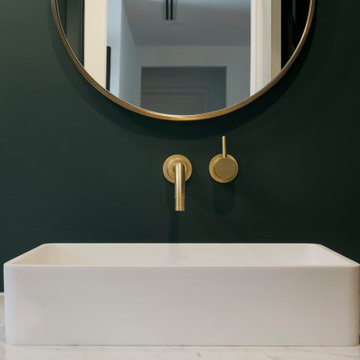
Mittelgroße Mid-Century Gästetoilette mit flächenbündigen Schrankfronten, braunen Schränken, grüner Wandfarbe, Porzellan-Bodenfliesen, Aufsatzwaschbecken, Marmor-Waschbecken/Waschtisch, weißem Boden, bunter Waschtischplatte und schwebendem Waschtisch in Los Angeles
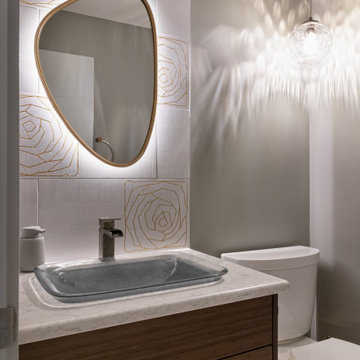
Our clients wanted to completely renovate the main and second floors of their home. Nothing was spared! Their great room now has a beautiful new kitchen, family room, and dining nook. Check out the custom cabinets and glass tile, as well as the gorgeous linear gas fireplace. All bathrooms including the primary ensuite are totally brand new, including the back mudroom and laundry area. Extensive millwork was installed throughout, including a unique custom wood ceiling in the den. New wide plank hardwood and various other custom elements were installed to give this renovation its own unique character, reflecting our clients’ great taste! What a beautiful home!
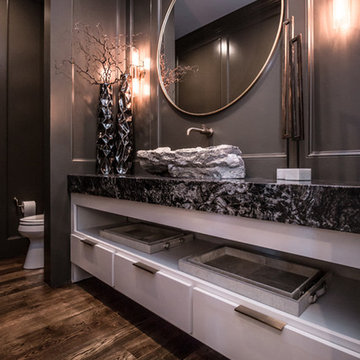
• ONE OF A KIND ONYX VESSEL SINK WITH WALL FAUCET
• GRANITE COUNTERTOP
• CUSTOM CABINETRY WITH OPEN SHELF AREA AND BUILT IN DRAWERS
• CUSTOM PANELED WALLS
• OVERSIZED ROUND MIRROR
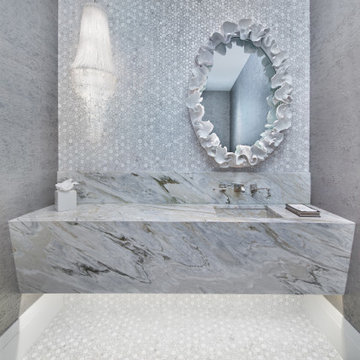
Mediterrane Gästetoilette mit grauen Fliesen, Mosaikfliesen, grauer Wandfarbe, integriertem Waschbecken, grauem Boden und bunter Waschtischplatte in Miami
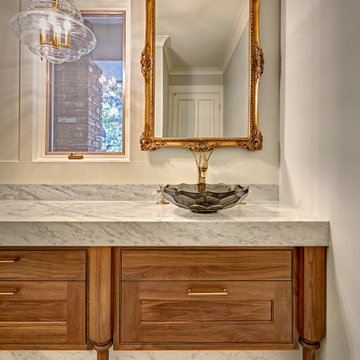
Once a sunken living room closed off from the kitchen, we aimed to change the awkward accessibility of the space into an open and easily functional space that is cohesive. To open up the space even further, we designed a blackened steel structure with mirrorpane glass to reflect light and enlarge the room. Within the structure lives a previously existing lava rock wall. We painted this wall in glitter gold and enhanced the gold luster with built-in backlit LEDs.
Centered within the steel framing is a TV, which has the ability to be hidden when the mirrorpane doors are closed. The adjacent staircase wall is cladded with a large format white casework grid and seamlessly houses the wine refrigerator. The clean lines create a simplistic ornate design as a fresh backdrop for the repurposed crystal chandelier.
Nothing short of bold sophistication, this kitchen overflows with playful elegance — from the gold accents to the glistening crystal chandelier above the island. We took advantage of the large window above the 7’ galley workstation to bring in a great deal of natural light and a beautiful view of the backyard.
In a kitchen full of light and symmetrical elements, on the end of the island we incorporated an asymmetrical focal point finished in a dark slate. This four drawer piece is wrapped in safari brasilica wood that purposefully carries the warmth of the floor up and around the end piece to ground the space further. The wow factor of this kitchen is the geometric glossy gold tiles of the hood creating a glamourous accent against a marble backsplash above the cooktop.
This kitchen is not only classically striking but also highly functional. The versatile wall, opposite of the galley sink, includes an integrated refrigerator, freezer, steam oven, convection oven, two appliance garages, and tall cabinetry for pantry items. The kitchen’s layout of appliances creates a fluid circular flow in the kitchen. Across from the kitchen stands a slate gray wine hutch incorporated into the wall. The doors and drawers have a gilded diamond mesh in the center panels. This mesh ties in the golden accents around the kitchens décor and allows you to have a peek inside the hutch when the interior lights are on for a soft glow creating a beautiful transition into the living room. Between the warm tones of light flooring and the light whites and blues of the cabinetry, the kitchen is well-balanced with a bright and airy atmosphere.
The powder room for this home is gilded with glamor. The rich tones of the walnut wood vanity come forth midst the cool hues of the marble countertops and backdrops. Keeping the walls light, the ornate framed mirror pops within the space. We brought this mirror into the place from another room within the home to balance the window alongside it. The star of this powder room is the repurposed golden swan faucet extending from the marble countertop. We places a facet patterned glass vessel to create a transparent complement adjacent to the gold swan faucet. In front of the window hangs an asymmetrical pendant light with a sculptural glass form that does not compete with the mirror.
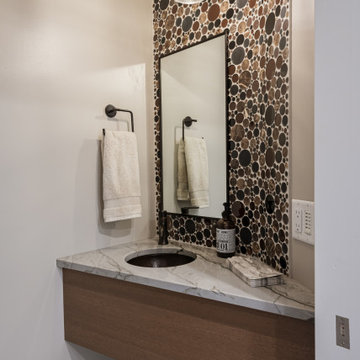
Kleine Mid-Century Gästetoilette mit flächenbündigen Schrankfronten, braunen Schränken, farbigen Fliesen, Mosaikfliesen, grauer Wandfarbe, Porzellan-Bodenfliesen, Unterbauwaschbecken, Quarzit-Waschtisch, grauem Boden, bunter Waschtischplatte und schwebendem Waschtisch in Milwaukee
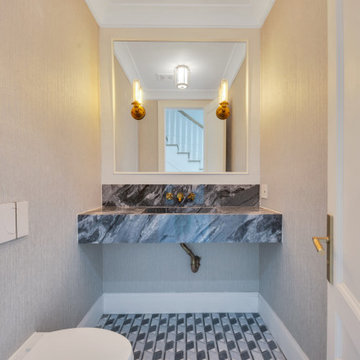
Wallpaper and marble is always a winner combination
Mittelgroße Mid-Century Gästetoilette mit Wandtoilette, Marmor-Waschbecken/Waschtisch, bunter Waschtischplatte, schwebendem Waschtisch und Tapetenwänden in New York
Mittelgroße Mid-Century Gästetoilette mit Wandtoilette, Marmor-Waschbecken/Waschtisch, bunter Waschtischplatte, schwebendem Waschtisch und Tapetenwänden in New York
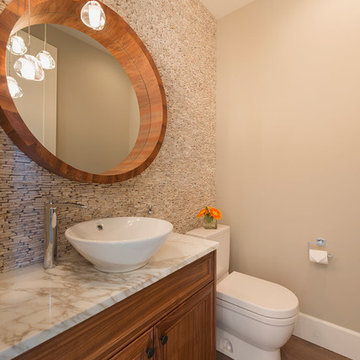
Photo Cred: Brad Hill Imaging
Mittelgroße Klassische Gästetoilette mit hellbraunen Holzschränken, Wandtoilette mit Spülkasten, Kieselfliesen, braunem Holzboden, Aufsatzwaschbecken, Marmor-Waschbecken/Waschtisch, Schrankfronten mit vertiefter Füllung, beigen Fliesen, beiger Wandfarbe, braunem Boden und bunter Waschtischplatte in Vancouver
Mittelgroße Klassische Gästetoilette mit hellbraunen Holzschränken, Wandtoilette mit Spülkasten, Kieselfliesen, braunem Holzboden, Aufsatzwaschbecken, Marmor-Waschbecken/Waschtisch, Schrankfronten mit vertiefter Füllung, beigen Fliesen, beiger Wandfarbe, braunem Boden und bunter Waschtischplatte in Vancouver
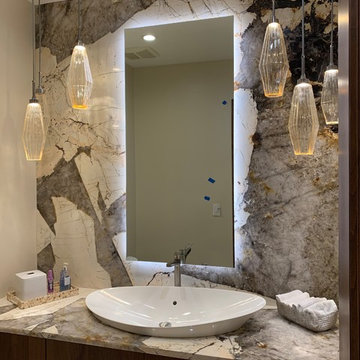
by Luxury Remodels Company
Mittelgroße Klassische Gästetoilette mit flächenbündigen Schrankfronten, dunklen Holzschränken, beiger Wandfarbe, Travertin, Aufsatzwaschbecken, Granit-Waschbecken/Waschtisch, beigem Boden und bunter Waschtischplatte in Phoenix
Mittelgroße Klassische Gästetoilette mit flächenbündigen Schrankfronten, dunklen Holzschränken, beiger Wandfarbe, Travertin, Aufsatzwaschbecken, Granit-Waschbecken/Waschtisch, beigem Boden und bunter Waschtischplatte in Phoenix
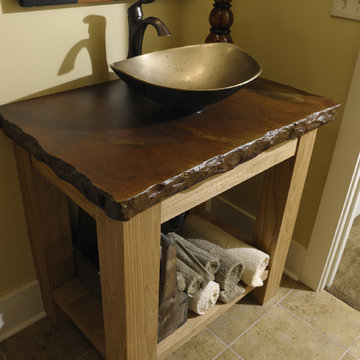
Klassische Gästetoilette mit Steinplatten, dunklem Holzboden, Aufsatzwaschbecken, bunter Waschtischplatte, freistehendem Waschtisch und beiger Wandfarbe in Kolumbus
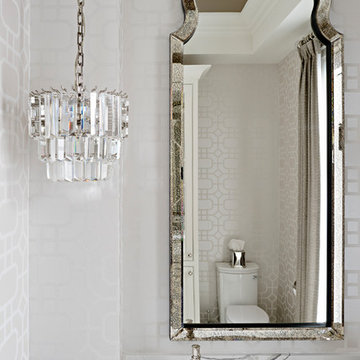
This powder room represent elegance through the use of neutral pattern wallpaper, quartz counter, and crystal chandeliers.
Mittelgroße Klassische Gästetoilette mit weißen Schränken, beiger Wandfarbe, Keramikboden, Unterbauwaschbecken, Quarzwerkstein-Waschtisch, beigem Boden, bunter Waschtischplatte und verzierten Schränken in Toronto
Mittelgroße Klassische Gästetoilette mit weißen Schränken, beiger Wandfarbe, Keramikboden, Unterbauwaschbecken, Quarzwerkstein-Waschtisch, beigem Boden, bunter Waschtischplatte und verzierten Schränken in Toronto
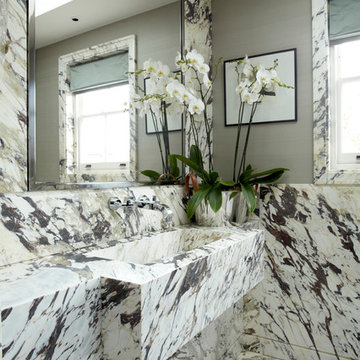
Moderne Gästetoilette mit integriertem Waschbecken, grauer Wandfarbe, Marmorfliesen und bunter Waschtischplatte in London
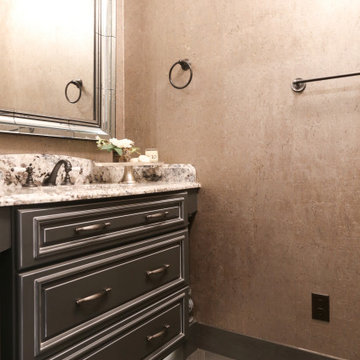
Mittelgroße Gästetoilette mit profilierten Schrankfronten, schwarzen Schränken, Wandtoilette mit Spülkasten, grauer Wandfarbe, Porzellan-Bodenfliesen, Unterbauwaschbecken, Granit-Waschbecken/Waschtisch, schwarzem Boden, bunter Waschtischplatte, eingebautem Waschtisch und Tapetenwänden in Sonstige
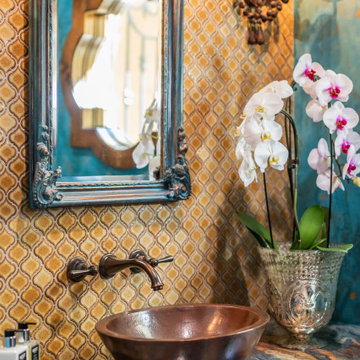
Mittelgroße Mediterrane Gästetoilette mit profilierten Schrankfronten, braunen Schränken, Wandtoilette mit Spülkasten, gelben Fliesen, Porzellanfliesen, blauer Wandfarbe, Travertin, Aufsatzwaschbecken, Granit-Waschbecken/Waschtisch, beigem Boden, bunter Waschtischplatte und eingebautem Waschtisch in Houston
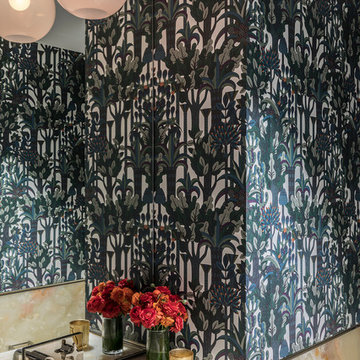
Moderne Gästetoilette mit bunten Wänden, integriertem Waschbecken, bunter Waschtischplatte und Onyx-Waschbecken/Waschtisch in New York
Gästetoilette mit bunter Waschtischplatte Ideen und Design
12