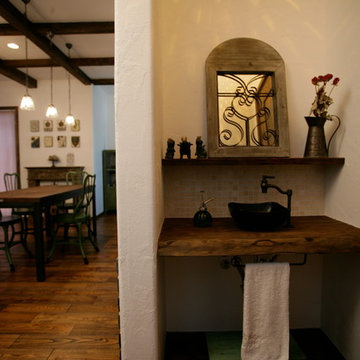Gästetoilette mit dunklem Holzboden und Betonboden Ideen und Design
Suche verfeinern:
Budget
Sortieren nach:Heute beliebt
141 – 160 von 3.630 Fotos
1 von 3

Klassische Gästetoilette mit Schrankfronten mit vertiefter Füllung, dunklen Holzschränken, Keramikfliesen, dunklem Holzboden, Marmor-Waschbecken/Waschtisch, brauner Wandfarbe, Aufsatzwaschbecken, braunem Boden und beiger Waschtischplatte in Dallas
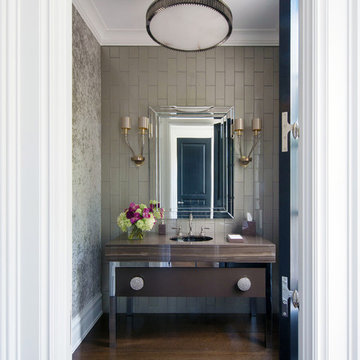
Klassische Gästetoilette mit verzierten Schränken, grauen Fliesen, dunklem Holzboden, Unterbauwaschbecken und braunem Boden in New York
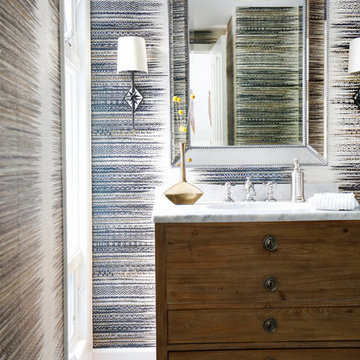
AFTER: POWDER ROOM | Renovations + Design by Blackband Design | Photography by Tessa Neustadt
Kleine Maritime Gästetoilette mit verzierten Schränken, hellbraunen Holzschränken, bunten Wänden, dunklem Holzboden, Aufsatzwaschbecken und Marmor-Waschbecken/Waschtisch in Orange County
Kleine Maritime Gästetoilette mit verzierten Schränken, hellbraunen Holzschränken, bunten Wänden, dunklem Holzboden, Aufsatzwaschbecken und Marmor-Waschbecken/Waschtisch in Orange County

Glass subway tiles create a decorative border for the vanity mirror and emphasize the high ceilings.
Trever Glenn Photography
Mittelgroße Moderne Gästetoilette mit offenen Schränken, hellen Holzschränken, braunen Fliesen, Glasfliesen, beiger Wandfarbe, dunklem Holzboden, Aufsatzwaschbecken, Quarzit-Waschtisch, braunem Boden und weißer Waschtischplatte in Sacramento
Mittelgroße Moderne Gästetoilette mit offenen Schränken, hellen Holzschränken, braunen Fliesen, Glasfliesen, beiger Wandfarbe, dunklem Holzboden, Aufsatzwaschbecken, Quarzit-Waschtisch, braunem Boden und weißer Waschtischplatte in Sacramento

This home remodel is a celebration of curves and light. Starting from humble beginnings as a basic builder ranch style house, the design challenge was maximizing natural light throughout and providing the unique contemporary style the client’s craved.
The Entry offers a spectacular first impression and sets the tone with a large skylight and an illuminated curved wall covered in a wavy pattern Porcelanosa tile.
The chic entertaining kitchen was designed to celebrate a public lifestyle and plenty of entertaining. Celebrating height with a robust amount of interior architectural details, this dynamic kitchen still gives one that cozy feeling of home sweet home. The large “L” shaped island accommodates 7 for seating. Large pendants over the kitchen table and sink provide additional task lighting and whimsy. The Dekton “puzzle” countertop connection was designed to aid the transition between the two color countertops and is one of the homeowner’s favorite details. The built-in bistro table provides additional seating and flows easily into the Living Room.
A curved wall in the Living Room showcases a contemporary linear fireplace and tv which is tucked away in a niche. Placing the fireplace and furniture arrangement at an angle allowed for more natural walkway areas that communicated with the exterior doors and the kitchen working areas.
The dining room’s open plan is perfect for small groups and expands easily for larger events. Raising the ceiling created visual interest and bringing the pop of teal from the Kitchen cabinets ties the space together. A built-in buffet provides ample storage and display.
The Sitting Room (also called the Piano room for its previous life as such) is adjacent to the Kitchen and allows for easy conversation between chef and guests. It captures the homeowner’s chic sense of style and joie de vivre.

Moderne Gästetoilette mit Wandtoilette, schwarzen Fliesen, oranger Wandfarbe, Betonboden, Wandwaschbecken und grauem Boden in Paris

Klassische Gästetoilette mit offenen Schränken, dunklen Holzschränken, bunten Wänden, dunklem Holzboden, Unterbauwaschbecken, braunem Boden, weißer Waschtischplatte, freistehendem Waschtisch, Wandpaneelen und Tapetenwänden in Vancouver
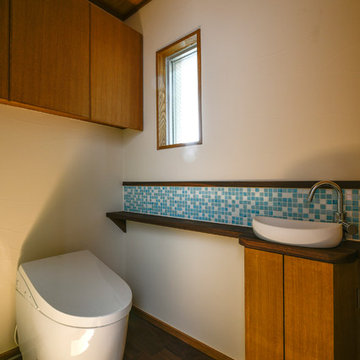
photo by koshimizu
Große Asiatische Gästetoilette mit flächenbündigen Schrankfronten, hellbraunen Holzschränken, weißer Wandfarbe, dunklem Holzboden, Aufsatzwaschbecken, braunem Boden und brauner Waschtischplatte in Sonstige
Große Asiatische Gästetoilette mit flächenbündigen Schrankfronten, hellbraunen Holzschränken, weißer Wandfarbe, dunklem Holzboden, Aufsatzwaschbecken, braunem Boden und brauner Waschtischplatte in Sonstige
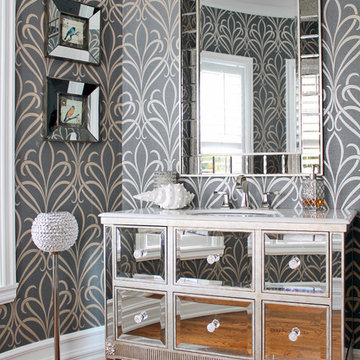
Laura Garner
Klassische Gästetoilette mit verzierten Schränken, grauer Wandfarbe, dunklem Holzboden, Unterbauwaschbecken, braunem Boden und weißer Waschtischplatte in Toronto
Klassische Gästetoilette mit verzierten Schränken, grauer Wandfarbe, dunklem Holzboden, Unterbauwaschbecken, braunem Boden und weißer Waschtischplatte in Toronto
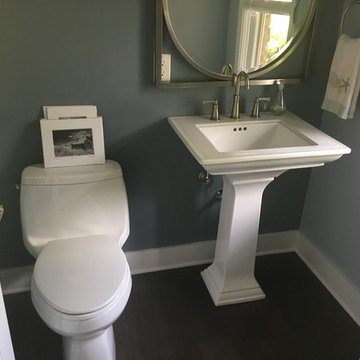
Back accent wall color Behr 740F-4 Dark Storm Cloud.
The other three walls are Hallman Lindsay 0634 Day spa
Kleine Maritime Gästetoilette mit Toilette mit Aufsatzspülkasten, blauer Wandfarbe, dunklem Holzboden, Sockelwaschbecken und braunem Boden in Milwaukee
Kleine Maritime Gästetoilette mit Toilette mit Aufsatzspülkasten, blauer Wandfarbe, dunklem Holzboden, Sockelwaschbecken und braunem Boden in Milwaukee

Dizzy Goldfish
Kleine Klassische Gästetoilette mit Schrankfronten mit vertiefter Füllung, dunklen Holzschränken, Wandtoilette mit Spülkasten, beiger Wandfarbe, dunklem Holzboden, Unterbauwaschbecken und Granit-Waschbecken/Waschtisch in Seattle
Kleine Klassische Gästetoilette mit Schrankfronten mit vertiefter Füllung, dunklen Holzschränken, Wandtoilette mit Spülkasten, beiger Wandfarbe, dunklem Holzboden, Unterbauwaschbecken und Granit-Waschbecken/Waschtisch in Seattle

Full gut renovation and facade restoration of an historic 1850s wood-frame townhouse. The current owners found the building as a decaying, vacant SRO (single room occupancy) dwelling with approximately 9 rooming units. The building has been converted to a two-family house with an owner’s triplex over a garden-level rental.
Due to the fact that the very little of the existing structure was serviceable and the change of occupancy necessitated major layout changes, nC2 was able to propose an especially creative and unconventional design for the triplex. This design centers around a continuous 2-run stair which connects the main living space on the parlor level to a family room on the second floor and, finally, to a studio space on the third, thus linking all of the public and semi-public spaces with a single architectural element. This scheme is further enhanced through the use of a wood-slat screen wall which functions as a guardrail for the stair as well as a light-filtering element tying all of the floors together, as well its culmination in a 5’ x 25’ skylight.
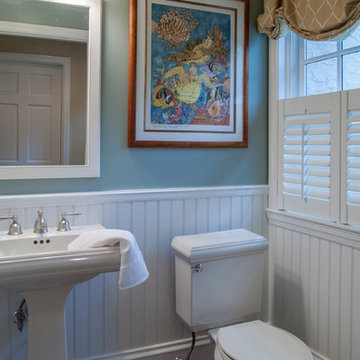
The owners of this 1950s colonial on Philadelphia’s Main Line wanted to preserve its traditional architecture and take advantage of the kitchen’s ample footprint. In addition to reworking the floorplan and improving the flow, the owner wanted a large island with several seating options, a desk area and a small table for dining.
One of the design goals was to transform the spacious room into a functional kitchen that still felt intimate and comfortable for everyday use. Furniture style inset cabinetry kept the room in tune with the home’s original character and made it feel less utilitarian. Removing the wall that hindered the flow and views between the kitchen and the adjacent family room ensured that the main entertaining areas flowed together. Stylistically, we wanted to avoid the typical white kitchen, opting instead to pull in rich wood tones to create a warmer and more classic look.
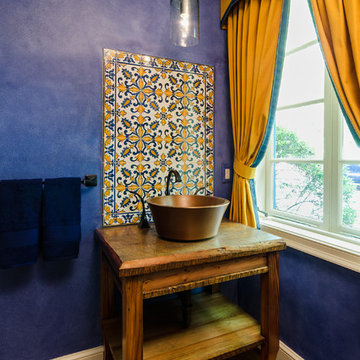
John Magor Photography. The copper vessel sink sits on top of a vanity made of reclaimed heart pine from a building in Richmond dating back to the late 1800's.
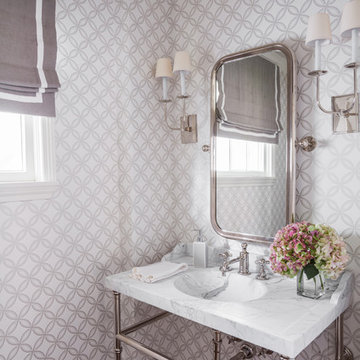
Julie Soefer Photography
Klassische Gästetoilette mit grauer Wandfarbe, dunklem Holzboden, Waschtischkonsole und Marmor-Waschbecken/Waschtisch in Houston
Klassische Gästetoilette mit grauer Wandfarbe, dunklem Holzboden, Waschtischkonsole und Marmor-Waschbecken/Waschtisch in Houston

山梨県都留市にある古川渡の家。
斜めの壁や斜めに伸びる軒が特徴的なキューブ型の外観。
内観はホテルライクに仕上げスタイリッシュで大人な雰囲気。
トイレにはブラックウォールナットのヘリンボーンの床を選択。
背面はSOLIDをアクセントに。
Moderne Gästetoilette mit schwarzen Fliesen, Zementfliesen, schwarzer Wandfarbe, dunklem Holzboden und braunem Boden in Sonstige
Moderne Gästetoilette mit schwarzen Fliesen, Zementfliesen, schwarzer Wandfarbe, dunklem Holzboden und braunem Boden in Sonstige
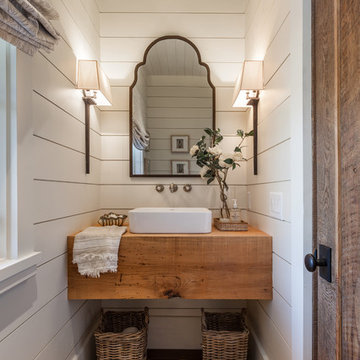
Maritime Gästetoilette mit weißer Wandfarbe, dunklem Holzboden, Aufsatzwaschbecken, Waschtisch aus Holz und brauner Waschtischplatte in Atlanta

World Renowned Interior Design Firm Fratantoni Interior Designers created these beautiful home designs! They design homes for families all over the world in any size and style. They also have in-house Architecture Firm Fratantoni Design and world class Luxury Home Building Firm Fratantoni Luxury Estates! Hire one or all three companies to design, build and or remodel your home!
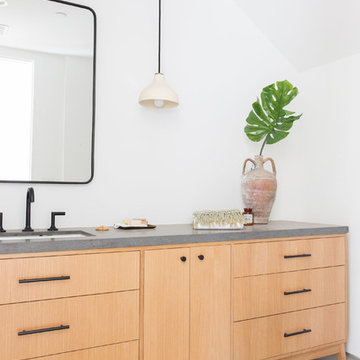
Moderne Gästetoilette mit flächenbündigen Schrankfronten, hellen Holzschränken, weißer Wandfarbe, Betonboden, Unterbauwaschbecken, grauem Boden und grauer Waschtischplatte in Los Angeles
Gästetoilette mit dunklem Holzboden und Betonboden Ideen und Design
8
