Gästetoilette mit dunklem Holzboden und Granit-Waschbecken/Waschtisch Ideen und Design
Suche verfeinern:
Budget
Sortieren nach:Heute beliebt
101 – 120 von 266 Fotos
1 von 3
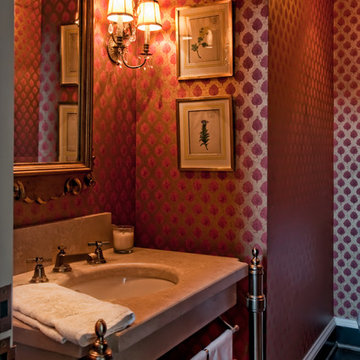
Wiff Harmer
Mittelgroße Klassische Gästetoilette mit Unterbauwaschbecken, verzierten Schränken, Granit-Waschbecken/Waschtisch, Toilette mit Aufsatzspülkasten, roter Wandfarbe und dunklem Holzboden in Nashville
Mittelgroße Klassische Gästetoilette mit Unterbauwaschbecken, verzierten Schränken, Granit-Waschbecken/Waschtisch, Toilette mit Aufsatzspülkasten, roter Wandfarbe und dunklem Holzboden in Nashville
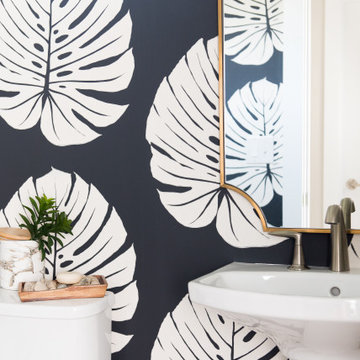
Dark kitchen cabinets, a glossy fireplace, metal lights, foliage-printed wallpaper; and warm-hued upholstery — this new build-home is a balancing act of dark colors with sunlit interiors.
Project completed by Wendy Langston's Everything Home interior design firm, which serves Carmel, Zionsville, Fishers, Westfield, Noblesville, and Indianapolis.
For more about Everything Home, click here: https://everythinghomedesigns.com/
To learn more about this project, click here:
https://everythinghomedesigns.com/portfolio/urban-living-project/
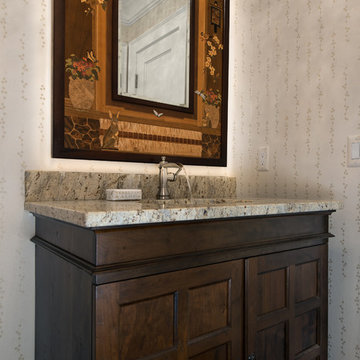
The homeowners loved the Grabill cabinetry so much that they decided to use it throughout the home in the powder room, (2) guest suite bathrooms and the laundry room, complete with dog wash.
Kate Benjamin Photography
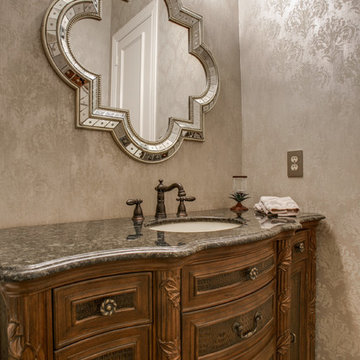
Mittelgroße Klassische Gästetoilette mit Einbauwaschbecken, hellbraunen Holzschränken, Granit-Waschbecken/Waschtisch, grauer Wandfarbe, dunklem Holzboden und verzierten Schränken in Dallas
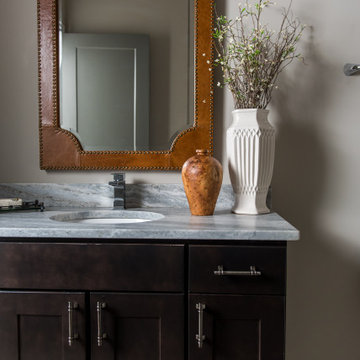
This elegant home is a modern medley of design with metal accents, pastel hues, bright upholstery, wood flooring, and sleek lighting.
Project completed by Wendy Langston's Everything Home interior design firm, which serves Carmel, Zionsville, Fishers, Westfield, Noblesville, and Indianapolis.
To learn more about this project, click here:
https://everythinghomedesigns.com/portfolio/mid-west-living-project/
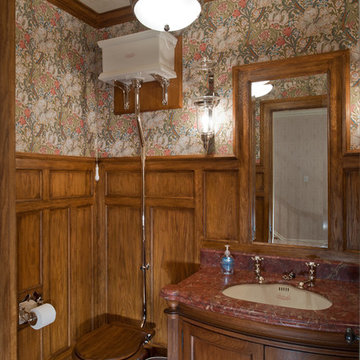
Mittelgroße Klassische Gästetoilette mit verzierten Schränken, Wandtoilette mit Spülkasten, grüner Wandfarbe, dunklem Holzboden, Aufsatzwaschbecken, Granit-Waschbecken/Waschtisch und dunklen Holzschränken in New York
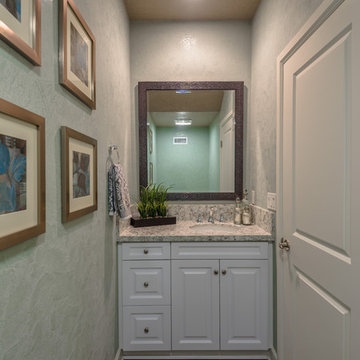
Mittelgroße Moderne Gästetoilette mit profilierten Schrankfronten, weißen Schränken, grüner Wandfarbe, dunklem Holzboden, Unterbauwaschbecken, Granit-Waschbecken/Waschtisch, Wandtoilette mit Spülkasten, braunem Boden und grauer Waschtischplatte in Orange County
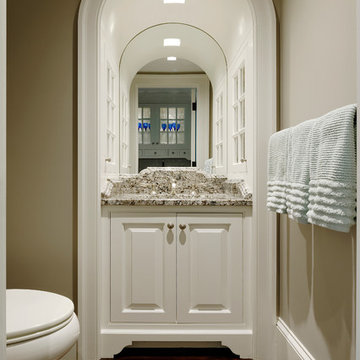
This home on the Eastern Shore of Maryland began as a modest 1927 home with a central hall plan. Renovations included reversing the kitchen and dining room layout , adding a large central island and hood to anchor the center of the kitchen. The island has a walnut counter encircling the working island and accommodates additional seating. The main sink looks out to the north with beautiful water views. The southwest bay window affords a seating area with built-in bookshelves adjoining the breakfast room while the one in the kitchen provides for the secondary sink and clean-up area. By capturing the additional depth in the bay window, a large TV is concealed below the countertop and can emerge with a press of a button or retract out of sight to enjoy views of the water.
A separate butler's pantry and wine bar were designed adjoining the breakfast room. The original fireplace was retained and became the center of the large Breakfast Room. Wood paneling lines the Breakfast Room which helps to integrate the new kitchen and the adjoining spaces into a coherent whole, all accessible from the informal entry.
This was a highly collaborative project with Jennifer Gilmer Kitchen and Bath LTD of Chevy Chase, MD.
Bob Narod, Photographer, LLC
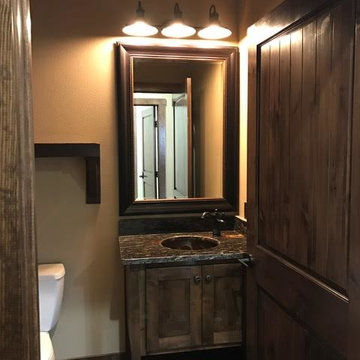
Mittelgroße Rustikale Gästetoilette mit Schrankfronten im Shaker-Stil, dunklen Holzschränken, Wandtoilette mit Spülkasten, beiger Wandfarbe, dunklem Holzboden, Unterbauwaschbecken und Granit-Waschbecken/Waschtisch in New Orleans
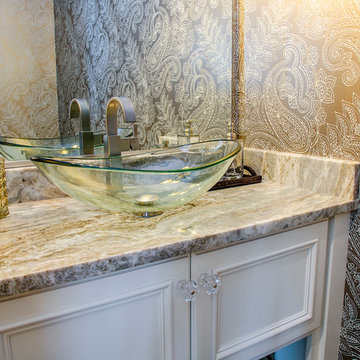
Powder room on the main floor
Kleine Klassische Gästetoilette mit verzierten Schränken, weißen Schränken, Wandtoilette mit Spülkasten, beiger Wandfarbe, dunklem Holzboden, Aufsatzwaschbecken, Granit-Waschbecken/Waschtisch und braunem Boden in Richmond
Kleine Klassische Gästetoilette mit verzierten Schränken, weißen Schränken, Wandtoilette mit Spülkasten, beiger Wandfarbe, dunklem Holzboden, Aufsatzwaschbecken, Granit-Waschbecken/Waschtisch und braunem Boden in Richmond
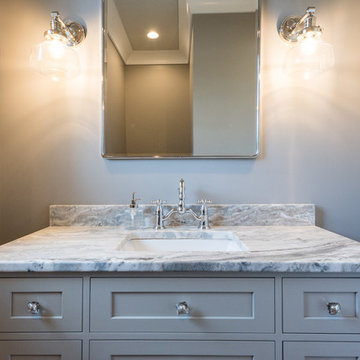
Mittelgroße Moderne Gästetoilette mit verzierten Schränken, grauen Schränken, Toilette mit Aufsatzspülkasten, grauer Wandfarbe, dunklem Holzboden, Unterbauwaschbecken, Granit-Waschbecken/Waschtisch und braunem Boden in Atlanta

Mutina puzzle tiles in cerulean are the centerpiece of this powder room off of the kitchen. Custom cabinetry in maple and satin nickel complete the room.
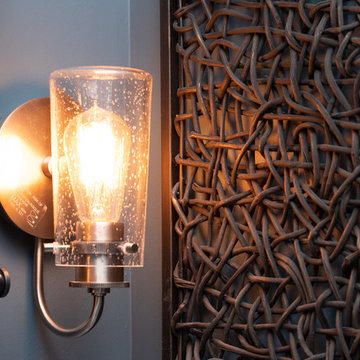
Kleine Klassische Gästetoilette mit verzierten Schränken, dunklen Holzschränken, Wandtoilette mit Spülkasten, blauer Wandfarbe, dunklem Holzboden, Unterbauwaschbecken, Granit-Waschbecken/Waschtisch, braunem Boden und schwarzer Waschtischplatte in Indianapolis
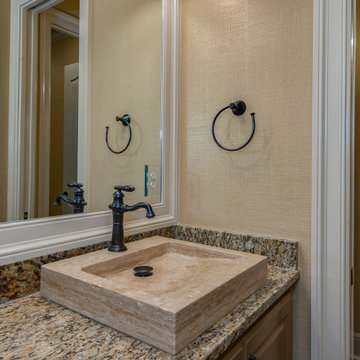
A beautiful home in Miramont Golf Community. Design and the details are numerous in this lovely tuscan style home. Custom designed wrought iron front door is a perfect entrance into this home. Knotty Alder cabinets with lots of details such as glass doors with beadboard behind cabinets.
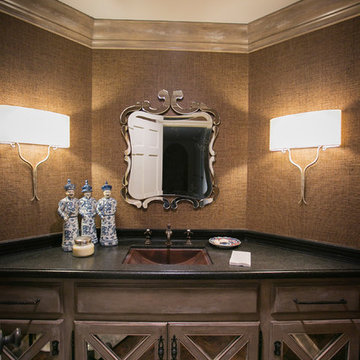
Newport Beach complete powder room remodel, Photo Credit: Katie Osborn, Design Credit: Oxspring Hostetler
Mittelgroße Klassische Gästetoilette mit Unterbauwaschbecken, verzierten Schränken, Schränken im Used-Look, Granit-Waschbecken/Waschtisch, Wandtoilette mit Spülkasten, brauner Wandfarbe und dunklem Holzboden in Orange County
Mittelgroße Klassische Gästetoilette mit Unterbauwaschbecken, verzierten Schränken, Schränken im Used-Look, Granit-Waschbecken/Waschtisch, Wandtoilette mit Spülkasten, brauner Wandfarbe und dunklem Holzboden in Orange County
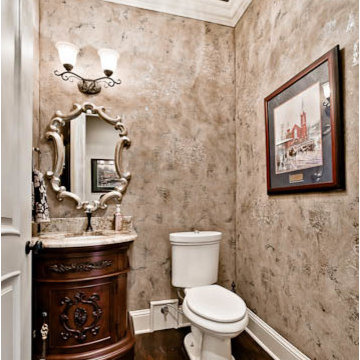
The half bath has a custom wall texture with faux silver foil behind it. The faucet is from Brizo and is LED.
Klassische Gästetoilette mit profilierten Schrankfronten, dunklen Holzschränken, Wandtoilette, dunklem Holzboden, Unterbauwaschbecken und Granit-Waschbecken/Waschtisch in Little Rock
Klassische Gästetoilette mit profilierten Schrankfronten, dunklen Holzschränken, Wandtoilette, dunklem Holzboden, Unterbauwaschbecken und Granit-Waschbecken/Waschtisch in Little Rock
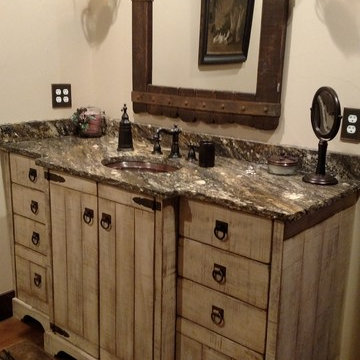
Rustic design vanity with distressed painted and glazed finish.
Urige Gästetoilette mit verzierten Schränken, Schränken im Used-Look, beiger Wandfarbe, dunklem Holzboden, Unterbauwaschbecken und Granit-Waschbecken/Waschtisch in Denver
Urige Gästetoilette mit verzierten Schränken, Schränken im Used-Look, beiger Wandfarbe, dunklem Holzboden, Unterbauwaschbecken und Granit-Waschbecken/Waschtisch in Denver
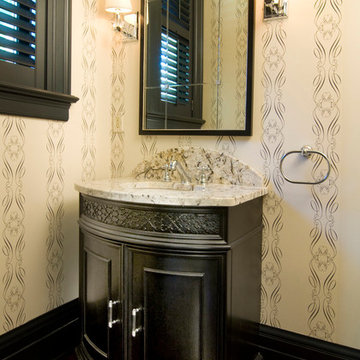
Kleine Klassische Gästetoilette mit verzierten Schränken, schwarzen Schränken, beiger Wandfarbe, dunklem Holzboden, Unterbauwaschbecken, Granit-Waschbecken/Waschtisch, braunem Boden und bunter Waschtischplatte in Sonstige
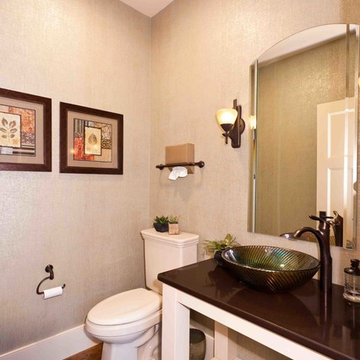
This custom home built in Hershey, PA received the 2010 Custom Home of the Year Award from the Home Builders Association of Metropolitan Harrisburg. An upscale home perfect for a family features an open floor plan, three-story living, large outdoor living area with a pool and spa, and many custom details that make this home unique.
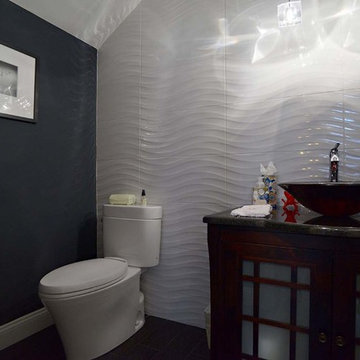
Kleine Klassische Gästetoilette mit Glasfronten, grauen Schränken, Wandtoilette mit Spülkasten, weißen Fliesen, Keramikfliesen, grauer Wandfarbe, dunklem Holzboden, Aufsatzwaschbecken, Granit-Waschbecken/Waschtisch, braunem Boden und weißer Waschtischplatte in Philadelphia
Gästetoilette mit dunklem Holzboden und Granit-Waschbecken/Waschtisch Ideen und Design
6