Gästetoilette mit dunklem Holzboden und Laminat Ideen und Design
Suche verfeinern:
Budget
Sortieren nach:Heute beliebt
21 – 40 von 3.206 Fotos
1 von 3
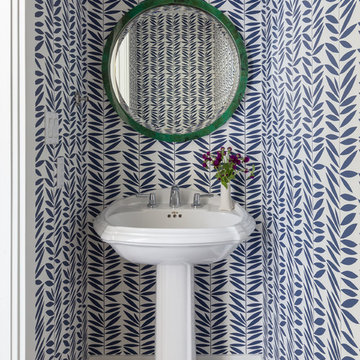
David Duncan Livingston
Kleine Maritime Gästetoilette mit bunten Wänden, Sockelwaschbecken, braunem Boden und dunklem Holzboden in San Francisco
Kleine Maritime Gästetoilette mit bunten Wänden, Sockelwaschbecken, braunem Boden und dunklem Holzboden in San Francisco

A refreshed and calming palette of blue and white is granted an extra touch of class with richly patterend wallpaper, custom sconces and crisp wainscoting.

Stephen Allen
Klassische Gästetoilette mit offenen Schränken, grünen Fliesen, grüner Wandfarbe, dunklem Holzboden, Unterbauwaschbecken, braunem Boden und grauer Waschtischplatte in Los Angeles
Klassische Gästetoilette mit offenen Schränken, grünen Fliesen, grüner Wandfarbe, dunklem Holzboden, Unterbauwaschbecken, braunem Boden und grauer Waschtischplatte in Los Angeles

Powder Room
Kleine Mediterrane Gästetoilette mit offenen Schränken, Schränken im Used-Look, Toilette mit Aufsatzspülkasten, weißen Fliesen, Mosaikfliesen, beiger Wandfarbe, dunklem Holzboden, Unterbauwaschbecken, Kalkstein-Waschbecken/Waschtisch, braunem Boden und beiger Waschtischplatte in Los Angeles
Kleine Mediterrane Gästetoilette mit offenen Schränken, Schränken im Used-Look, Toilette mit Aufsatzspülkasten, weißen Fliesen, Mosaikfliesen, beiger Wandfarbe, dunklem Holzboden, Unterbauwaschbecken, Kalkstein-Waschbecken/Waschtisch, braunem Boden und beiger Waschtischplatte in Los Angeles

Mittelgroße Klassische Gästetoilette mit bunten Wänden, weißer Waschtischplatte, offenen Schränken, dunklem Holzboden, Waschtischkonsole, Marmor-Waschbecken/Waschtisch und braunem Boden in New York
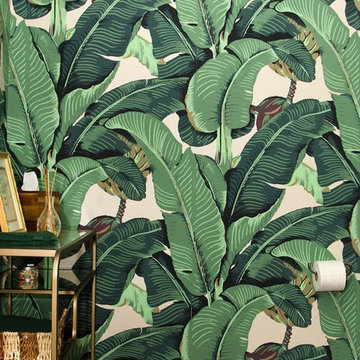
Kleine Klassische Gästetoilette mit verzierten Schränken, Wandtoilette mit Spülkasten, bunten Wänden, dunklem Holzboden, Sockelwaschbecken, Mineralwerkstoff-Waschtisch, braunem Boden und weißer Waschtischplatte in Philadelphia

This beautiful transitional powder room with wainscot paneling and wallpaper was transformed from a 1990's raspberry pink and ornate room. The space now breathes and feels so much larger. The vanity was a custom piece using an old chest of drawers. We removed the feet and added the custom metal base. The original hardware was then painted to match the base.
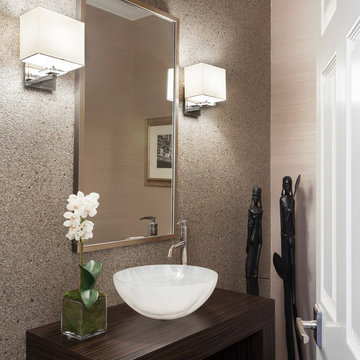
MODERN UPDATE TO POWDER ROOM
GRANITE & GRASSCLOTH WALLPAPER
FLOATING VESSEL ALABASTER SINK
CUSTOM VANITY
Kleine Klassische Gästetoilette mit verzierten Schränken, grauen Schränken, grauer Wandfarbe, dunklem Holzboden, Einbauwaschbecken, Marmor-Waschbecken/Waschtisch und braunem Boden in New York
Kleine Klassische Gästetoilette mit verzierten Schränken, grauen Schränken, grauer Wandfarbe, dunklem Holzboden, Einbauwaschbecken, Marmor-Waschbecken/Waschtisch und braunem Boden in New York

Powder room with Crown molding
Kleine Klassische Gästetoilette mit verzierten Schränken, grünen Schränken, Wandtoilette mit Spülkasten, weißen Fliesen, weißer Wandfarbe, dunklem Holzboden, Unterbauwaschbecken, Granit-Waschbecken/Waschtisch und braunem Boden in Detroit
Kleine Klassische Gästetoilette mit verzierten Schränken, grünen Schränken, Wandtoilette mit Spülkasten, weißen Fliesen, weißer Wandfarbe, dunklem Holzboden, Unterbauwaschbecken, Granit-Waschbecken/Waschtisch und braunem Boden in Detroit

Photography: Julia Lynn
Kleine Klassische Gästetoilette mit grauer Wandfarbe, dunklem Holzboden, Aufsatzwaschbecken, braunem Boden, farbigen Fliesen, Mosaikfliesen, Quarzwerkstein-Waschtisch und weißer Waschtischplatte in Charleston
Kleine Klassische Gästetoilette mit grauer Wandfarbe, dunklem Holzboden, Aufsatzwaschbecken, braunem Boden, farbigen Fliesen, Mosaikfliesen, Quarzwerkstein-Waschtisch und weißer Waschtischplatte in Charleston
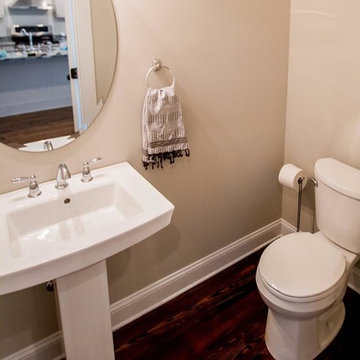
Mittelgroße Klassische Gästetoilette mit offenen Schränken, Wandtoilette mit Spülkasten, beiger Wandfarbe, dunklem Holzboden, Sockelwaschbecken und braunem Boden in Sonstige
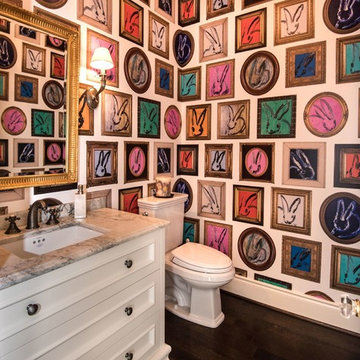
Windmere Family Powder Room Lee Jofa - Hunt Slonem bunny wallpaper Custom traditional vanity
Mittelgroße Eklektische Gästetoilette mit Schrankfronten im Shaker-Stil, weißen Schränken, Wandtoilette mit Spülkasten, weißer Wandfarbe, dunklem Holzboden, Unterbauwaschbecken, Quarzwerkstein-Waschtisch, braunem Boden und grauer Waschtischplatte in Sonstige
Mittelgroße Eklektische Gästetoilette mit Schrankfronten im Shaker-Stil, weißen Schränken, Wandtoilette mit Spülkasten, weißer Wandfarbe, dunklem Holzboden, Unterbauwaschbecken, Quarzwerkstein-Waschtisch, braunem Boden und grauer Waschtischplatte in Sonstige

In 2014, we were approached by a couple to achieve a dream space within their existing home. They wanted to expand their existing bar, wine, and cigar storage into a new one-of-a-kind room. Proud of their Italian heritage, they also wanted to bring an “old-world” feel into this project to be reminded of the unique character they experienced in Italian cellars. The dramatic tone of the space revolves around the signature piece of the project; a custom milled stone spiral stair that provides access from the first floor to the entry of the room. This stair tower features stone walls, custom iron handrails and spindles, and dry-laid milled stone treads and riser blocks. Once down the staircase, the entry to the cellar is through a French door assembly. The interior of the room is clad with stone veneer on the walls and a brick barrel vault ceiling. The natural stone and brick color bring in the cellar feel the client was looking for, while the rustic alder beams, flooring, and cabinetry help provide warmth. The entry door sequence is repeated along both walls in the room to provide rhythm in each ceiling barrel vault. These French doors also act as wine and cigar storage. To allow for ample cigar storage, a fully custom walk-in humidor was designed opposite the entry doors. The room is controlled by a fully concealed, state-of-the-art HVAC smoke eater system that allows for cigar enjoyment without any odor.
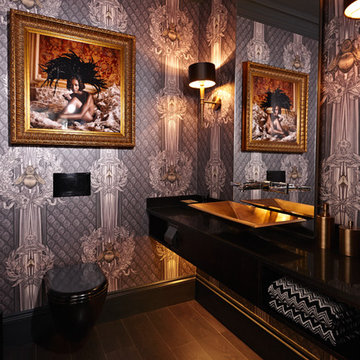
Moderne Gästetoilette mit bunten Wänden, Einbauwaschbecken, Wandtoilette, dunklem Holzboden, braunem Boden und schwarzer Waschtischplatte in London

Overland Park Interior Designer, Arlene Ladegaard, of Design Connection, Inc. was contacted by the client after Brackman Construction recommended her. Prior to beginning the remodel, the Powder Room had outdated cabinetry, tile, plumbing fixtures, and poor lighting.
Ladegaard believes that Powder Rooms should have personality and sat out to transform the space as such. The new dark wood floors compliment the walls which are covered with a stately gray and white geometric patterned wallpaper. A new gray painted vanity with a Carrara Marble counter replaces the old oak vanity, and a pair of sconces, new mirror, and ceiling fixture add to the ambiance of the room.
Ladegaard decided to remove a closet that was not in good use, and instead, uses a beautiful etagere to display accessories that complement the overall palette and style of the house. Upon completion, the client is happy with the updates and loves the exquisite styling that is symbolic of his newly updated residence.
Design Connection, Inc. provided: space plans, elevations, lighting, material selections, wallpaper, furnishings, artwork, accessories, a liaison with the contractor, and project management.
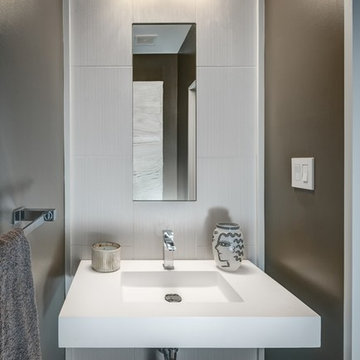
Moderne Gästetoilette mit grauen Fliesen, Porzellanfliesen, brauner Wandfarbe, dunklem Holzboden, integriertem Waschbecken und Mineralwerkstoff-Waschtisch in Washington, D.C.
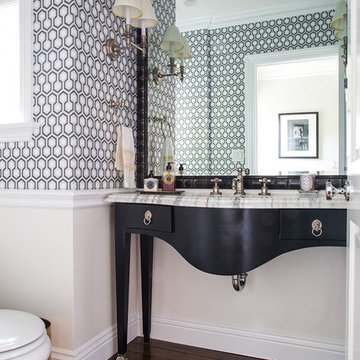
Another angle of these classy powder room featuring a vintage vanity table turned into a sink vanity. A custom built-in mirror with David Hicks wallpaper.
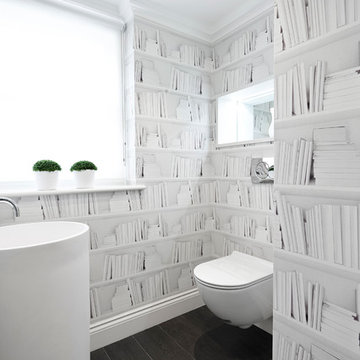
Christina Bull Photography
Kleine Moderne Gästetoilette mit Sockelwaschbecken, Wandtoilette, grauer Wandfarbe und dunklem Holzboden in London
Kleine Moderne Gästetoilette mit Sockelwaschbecken, Wandtoilette, grauer Wandfarbe und dunklem Holzboden in London

Powder Rm of our new-build project in a Chicago Northern suburb.
Kleine Klassische Gästetoilette mit verzierten Schränken, blauen Schränken, Wandtoilette mit Spülkasten, grauen Fliesen, Porzellanfliesen, grauer Wandfarbe, dunklem Holzboden, Mineralwerkstoff-Waschtisch, weißer Waschtischplatte, freistehendem Waschtisch und Unterbauwaschbecken in Chicago
Kleine Klassische Gästetoilette mit verzierten Schränken, blauen Schränken, Wandtoilette mit Spülkasten, grauen Fliesen, Porzellanfliesen, grauer Wandfarbe, dunklem Holzboden, Mineralwerkstoff-Waschtisch, weißer Waschtischplatte, freistehendem Waschtisch und Unterbauwaschbecken in Chicago

Klassische Gästetoilette mit Schrankfronten mit vertiefter Füllung, blauen Schränken, bunten Wänden, dunklem Holzboden, Unterbauwaschbecken, Marmor-Waschbecken/Waschtisch, braunem Boden, grauer Waschtischplatte, eingebautem Waschtisch und Tapetenwänden in London
Gästetoilette mit dunklem Holzboden und Laminat Ideen und Design
2