Gästetoilette mit dunklen Holzschränken und schwarzer Waschtischplatte Ideen und Design
Suche verfeinern:
Budget
Sortieren nach:Heute beliebt
21 – 40 von 155 Fotos
1 von 3
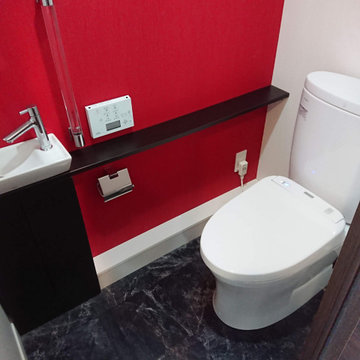
個性のあるマンションリフォーム
http://www.jp-co.net/
Mittelgroße Gästetoilette mit verzierten Schränken, dunklen Holzschränken, Wandtoilette mit Spülkasten, weißer Wandfarbe, Keramikboden, Aufsatzwaschbecken, schwarzem Boden und schwarzer Waschtischplatte in Sonstige
Mittelgroße Gästetoilette mit verzierten Schränken, dunklen Holzschränken, Wandtoilette mit Spülkasten, weißer Wandfarbe, Keramikboden, Aufsatzwaschbecken, schwarzem Boden und schwarzer Waschtischplatte in Sonstige
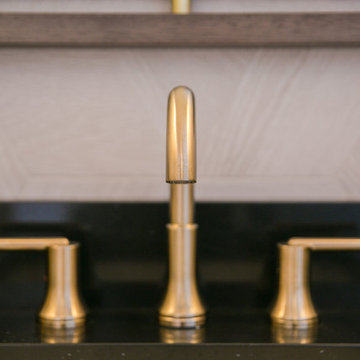
Our clients had just recently closed on their new house in Stapleton and were excited to transform it into their perfect forever home. They wanted to remodel the entire first floor to create a more open floor plan and develop a smoother flow through the house that better fit the needs of their family. The original layout consisted of several small rooms that just weren’t very functional, so we decided to remove the walls that were breaking up the space and restructure the first floor to create a wonderfully open feel.
After removing the existing walls, we rearranged their spaces to give them an office at the front of the house, a large living room, and a large dining room that connects seamlessly with the kitchen. We also wanted to center the foyer in the home and allow more light to travel through the first floor, so we replaced their existing doors with beautiful custom sliding doors to the back yard and a gorgeous walnut door with side lights to greet guests at the front of their home.
Living Room
Our clients wanted a living room that could accommodate an inviting sectional, a baby grand piano, and plenty of space for family game nights. So, we transformed what had been a small office and sitting room into a large open living room with custom wood columns. We wanted to avoid making the home feel too vast and monumental, so we designed custom beams and columns to define spaces and to make the house feel like a home. Aesthetically we wanted their home to be soft and inviting, so we utilized a neutral color palette with occasional accents of muted blues and greens.
Dining Room
Our clients were also looking for a large dining room that was open to the rest of the home and perfect for big family gatherings. So, we removed what had been a small family room and eat-in dining area to create a spacious dining room with a fireplace and bar. We added custom cabinetry to the bar area with open shelving for displaying and designed a custom surround for their fireplace that ties in with the wood work we designed for their living room. We brought in the tones and materiality from the kitchen to unite the spaces and added a mixed metal light fixture to bring the space together
Kitchen
We wanted the kitchen to be a real show stopper and carry through the calm muted tones we were utilizing throughout their home. We reoriented the kitchen to allow for a big beautiful custom island and to give us the opportunity for a focal wall with cooktop and range hood. Their custom island was perfectly complimented with a dramatic quartz counter top and oversized pendants making it the real center of their home. Since they enter the kitchen first when coming from their detached garage, we included a small mud-room area right by the back door to catch everyone’s coats and shoes as they come in. We also created a new walk-in pantry with plenty of open storage and a fun chalkboard door for writing notes, recipes, and grocery lists.
Office
We transformed the original dining room into a handsome office at the front of the house. We designed custom walnut built-ins to house all of their books, and added glass french doors to give them a bit of privacy without making the space too closed off. We painted the room a deep muted blue to create a glimpse of rich color through the french doors
Powder Room
The powder room is a wonderful play on textures. We used a neutral palette with contrasting tones to create dramatic moments in this little space with accents of brushed gold.
Master Bathroom
The existing master bathroom had an awkward layout and outdated finishes, so we redesigned the space to create a clean layout with a dream worthy shower. We continued to use neutral tones that tie in with the rest of the home, but had fun playing with tile textures and patterns to create an eye-catching vanity. The wood-look tile planks along the floor provide a soft backdrop for their new free-standing bathtub and contrast beautifully with the deep ash finish on the cabinetry.

This Hollywood Regency / Art Deco powder bathroom has a great graphic appeal which draws you into the space. The stripe pattern below wainscot on wall was created by alternating textures of rough and polished strips of Limestone tiles.

Eklektische Gästetoilette mit dunklen Holzschränken, bunten Wänden, dunklem Holzboden, Unterbauwaschbecken, braunem Boden, schwarzer Waschtischplatte, freistehendem Waschtisch und Tapetenwänden in Seattle
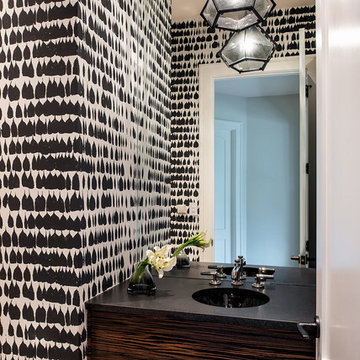
Interior Design by Sandra Meyers Interiors, Photo by Maxine Schnitzer
Mittelgroße Klassische Gästetoilette mit flächenbündigen Schrankfronten, dunklen Holzschränken, Granit-Waschbecken/Waschtisch, schwarzer Waschtischplatte und bunten Wänden in Washington, D.C.
Mittelgroße Klassische Gästetoilette mit flächenbündigen Schrankfronten, dunklen Holzschränken, Granit-Waschbecken/Waschtisch, schwarzer Waschtischplatte und bunten Wänden in Washington, D.C.

Kim Sargent
Kleine Asiatische Gästetoilette mit Aufsatzwaschbecken, offenen Schränken, dunklen Holzschränken, bunten Wänden, Mosaik-Bodenfliesen, Granit-Waschbecken/Waschtisch, beigem Boden und schwarzer Waschtischplatte in Wichita
Kleine Asiatische Gästetoilette mit Aufsatzwaschbecken, offenen Schränken, dunklen Holzschränken, bunten Wänden, Mosaik-Bodenfliesen, Granit-Waschbecken/Waschtisch, beigem Boden und schwarzer Waschtischplatte in Wichita

A small powder room was carved out of under-used space in a large hallway, just outside the kitchen in this Century home. Michael Jacob Photography
Kleine Klassische Gästetoilette mit Schrankfronten mit vertiefter Füllung, dunklen Holzschränken, Wandtoilette mit Spülkasten, gelber Wandfarbe, Marmorboden, Unterbauwaschbecken, Mineralwerkstoff-Waschtisch, weißem Boden und schwarzer Waschtischplatte in St. Louis
Kleine Klassische Gästetoilette mit Schrankfronten mit vertiefter Füllung, dunklen Holzschränken, Wandtoilette mit Spülkasten, gelber Wandfarbe, Marmorboden, Unterbauwaschbecken, Mineralwerkstoff-Waschtisch, weißem Boden und schwarzer Waschtischplatte in St. Louis
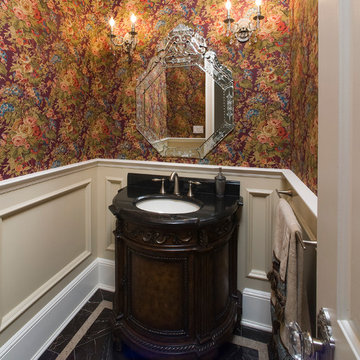
Interior Design by In-Site Interior Design
Photography by Lovi Photography
Mittelgroße Klassische Gästetoilette mit Unterbauwaschbecken, verzierten Schränken, dunklen Holzschränken, Quarzit-Waschtisch, Wandtoilette mit Spülkasten, bunten Wänden und schwarzer Waschtischplatte in New York
Mittelgroße Klassische Gästetoilette mit Unterbauwaschbecken, verzierten Schränken, dunklen Holzschränken, Quarzit-Waschtisch, Wandtoilette mit Spülkasten, bunten Wänden und schwarzer Waschtischplatte in New York
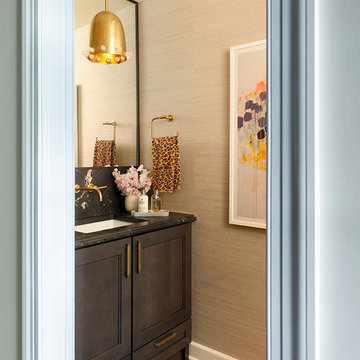
Emily Gilbert
Kleine Klassische Gästetoilette mit Schrankfronten im Shaker-Stil, Unterbauwaschbecken, Marmor-Waschbecken/Waschtisch, dunklen Holzschränken, beiger Wandfarbe, Mosaik-Bodenfliesen, braunem Boden, schwarzer Waschtischplatte und Tapetenwänden in New York
Kleine Klassische Gästetoilette mit Schrankfronten im Shaker-Stil, Unterbauwaschbecken, Marmor-Waschbecken/Waschtisch, dunklen Holzschränken, beiger Wandfarbe, Mosaik-Bodenfliesen, braunem Boden, schwarzer Waschtischplatte und Tapetenwänden in New York
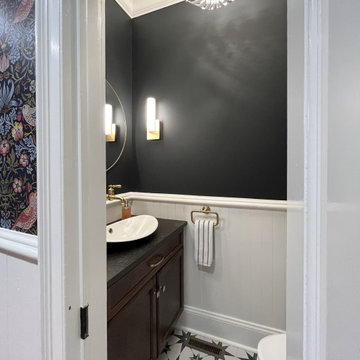
Kleine Landhaus Gästetoilette mit Schrankfronten mit vertiefter Füllung, dunklen Holzschränken, Wandtoilette mit Spülkasten, blauer Wandfarbe, Aufsatzwaschbecken, Granit-Waschbecken/Waschtisch, buntem Boden, schwarzer Waschtischplatte und freistehendem Waschtisch in Washington, D.C.
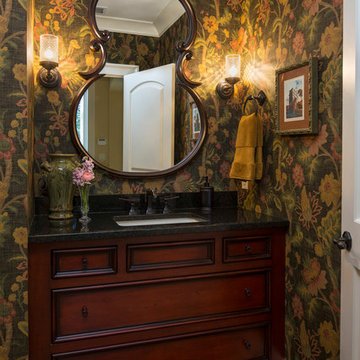
Troy Thies
Klassische Gästetoilette mit Unterbauwaschbecken, Schrankfronten mit vertiefter Füllung, dunklen Holzschränken und schwarzer Waschtischplatte in Minneapolis
Klassische Gästetoilette mit Unterbauwaschbecken, Schrankfronten mit vertiefter Füllung, dunklen Holzschränken und schwarzer Waschtischplatte in Minneapolis

Kleine Moderne Gästetoilette mit verzierten Schränken, dunklen Holzschränken, Toilette mit Aufsatzspülkasten, grauer Wandfarbe, Schieferboden, Unterbauwaschbecken, Granit-Waschbecken/Waschtisch und schwarzer Waschtischplatte in New York
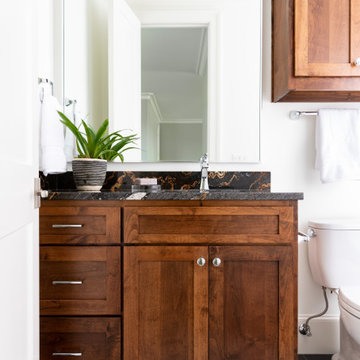
Guest Bath off of Game Room with casual alder vanity. The black tile border sets off the patterned inset.
Klassische Gästetoilette mit Schrankfronten im Shaker-Stil, dunklen Holzschränken, weißer Wandfarbe, Unterbauwaschbecken, schwarzem Boden, schwarzer Waschtischplatte und eingebautem Waschtisch in Dallas
Klassische Gästetoilette mit Schrankfronten im Shaker-Stil, dunklen Holzschränken, weißer Wandfarbe, Unterbauwaschbecken, schwarzem Boden, schwarzer Waschtischplatte und eingebautem Waschtisch in Dallas
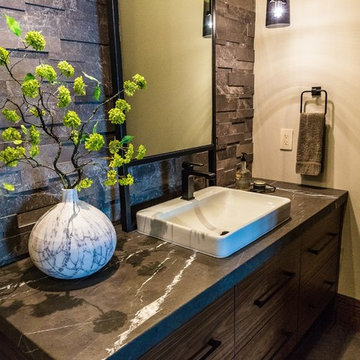
Wall hung vanity in Walnut with Tech Light pendants. Stone wall in ledgestone marble.
Große Moderne Gästetoilette mit flächenbündigen Schrankfronten, dunklen Holzschränken, Wandtoilette mit Spülkasten, schwarz-weißen Fliesen, Steinfliesen, beiger Wandfarbe, Porzellan-Bodenfliesen, Einbauwaschbecken, Marmor-Waschbecken/Waschtisch, grauem Boden und schwarzer Waschtischplatte in Seattle
Große Moderne Gästetoilette mit flächenbündigen Schrankfronten, dunklen Holzschränken, Wandtoilette mit Spülkasten, schwarz-weißen Fliesen, Steinfliesen, beiger Wandfarbe, Porzellan-Bodenfliesen, Einbauwaschbecken, Marmor-Waschbecken/Waschtisch, grauem Boden und schwarzer Waschtischplatte in Seattle
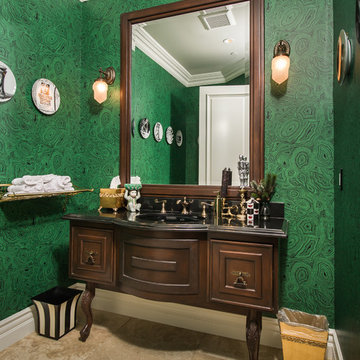
Mediterrane Gästetoilette mit verzierten Schränken, dunklen Holzschränken, grüner Wandfarbe und schwarzer Waschtischplatte in Los Angeles
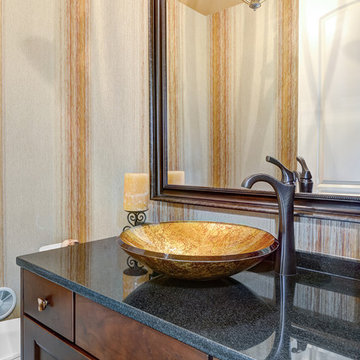
William Quarles
Mittelgroße Klassische Gästetoilette mit dunklen Holzschränken, Wandtoilette mit Spülkasten, dunklem Holzboden, Aufsatzwaschbecken, braunem Boden, schwarzer Waschtischplatte, eingebautem Waschtisch und Tapetenwänden in Charleston
Mittelgroße Klassische Gästetoilette mit dunklen Holzschränken, Wandtoilette mit Spülkasten, dunklem Holzboden, Aufsatzwaschbecken, braunem Boden, schwarzer Waschtischplatte, eingebautem Waschtisch und Tapetenwänden in Charleston
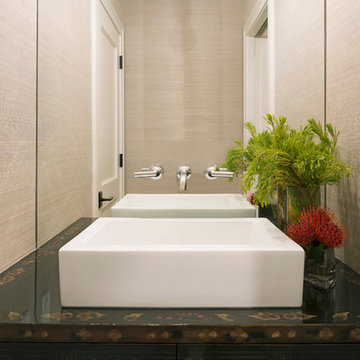
Martha O'Hara Interiors, Interior Design & Photo Styling | Elevation Homes, Builder | Peterssen/Keller, Architect | Spacecrafting, Photography | Please Note: All “related,” “similar,” and “sponsored” products tagged or listed by Houzz are not actual products pictured. They have not been approved by Martha O’Hara Interiors nor any of the professionals credited. For information about our work, please contact design@oharainteriors.com.

Kleine Moderne Gästetoilette mit dunklen Holzschränken, Toilette mit Aufsatzspülkasten, grauen Fliesen, weißer Wandfarbe, Aufsatzwaschbecken, Granit-Waschbecken/Waschtisch, weißem Boden, schwarzer Waschtischplatte und schwebendem Waschtisch in Sonstige
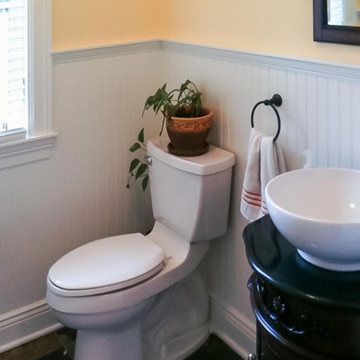
A new custom built French Country with extensive woodwork and hand hewn beams throughout and a plaster & field stone exterior
Gästetoilette mit verzierten Schränken, dunklen Holzschränken, Wandtoilette mit Spülkasten, gelber Wandfarbe, Schieferboden, Aufsatzwaschbecken, Granit-Waschbecken/Waschtisch, buntem Boden, schwarzer Waschtischplatte, freistehendem Waschtisch und vertäfelten Wänden in Cleveland
Gästetoilette mit verzierten Schränken, dunklen Holzschränken, Wandtoilette mit Spülkasten, gelber Wandfarbe, Schieferboden, Aufsatzwaschbecken, Granit-Waschbecken/Waschtisch, buntem Boden, schwarzer Waschtischplatte, freistehendem Waschtisch und vertäfelten Wänden in Cleveland
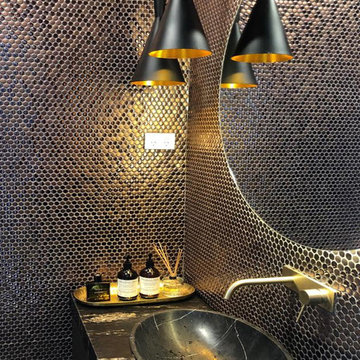
Kleine Moderne Gästetoilette mit dunklen Holzschränken, braunen Fliesen, Mosaikfliesen, Marmor-Waschbecken/Waschtisch und schwarzer Waschtischplatte in Sydney
Gästetoilette mit dunklen Holzschränken und schwarzer Waschtischplatte Ideen und Design
2