Gästetoilette mit Edelstahl-Waschbecken/Waschtisch und Terrazzo-Waschbecken/Waschtisch Ideen und Design
Suche verfeinern:
Budget
Sortieren nach:Heute beliebt
1 – 20 von 171 Fotos
1 von 3

Achieve functionality without sacrificing style with our functional Executive Suite Bathroom Upgrade.
Große Moderne Gästetoilette mit flächenbündigen Schrankfronten, dunklen Holzschränken, Wandtoilette mit Spülkasten, farbigen Fliesen, Steinplatten, schwarzer Wandfarbe, dunklem Holzboden, Aufsatzwaschbecken, Terrazzo-Waschbecken/Waschtisch, braunem Boden, schwarzer Waschtischplatte, schwebendem Waschtisch und freigelegten Dachbalken in San Francisco
Große Moderne Gästetoilette mit flächenbündigen Schrankfronten, dunklen Holzschränken, Wandtoilette mit Spülkasten, farbigen Fliesen, Steinplatten, schwarzer Wandfarbe, dunklem Holzboden, Aufsatzwaschbecken, Terrazzo-Waschbecken/Waschtisch, braunem Boden, schwarzer Waschtischplatte, schwebendem Waschtisch und freigelegten Dachbalken in San Francisco

Kleine Mid-Century Gästetoilette mit verzierten Schränken, Schränken im Used-Look, Toilette mit Aufsatzspülkasten, beigen Fliesen, Porzellanfliesen, weißer Wandfarbe, Laminat, Terrazzo-Waschbecken/Waschtisch, beigem Boden, brauner Waschtischplatte und freistehendem Waschtisch in San Diego
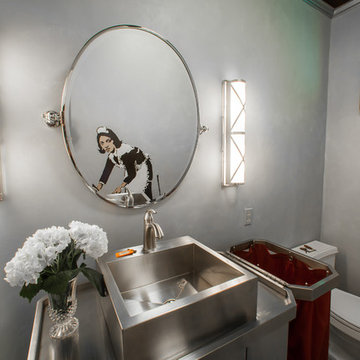
Photo credit: Brad Carr
Mittelgroße Eklektische Gästetoilette mit Aufsatzwaschbecken, verzierten Schränken, Toilette mit Aufsatzspülkasten, grauen Fliesen, grauer Wandfarbe und Edelstahl-Waschbecken/Waschtisch in Houston
Mittelgroße Eklektische Gästetoilette mit Aufsatzwaschbecken, verzierten Schränken, Toilette mit Aufsatzspülkasten, grauen Fliesen, grauer Wandfarbe und Edelstahl-Waschbecken/Waschtisch in Houston

Clean lines, a slight nod to the clients love of MCM styling whilst being in sympathy with the home's heritage nature all combine beautifully in this Guest Bathroom to make it a joy to be in.

SB apt is the result of a renovation of a 95 sqm apartment. Originally the house had narrow spaces, long narrow corridors and a very articulated living area. The request from the customers was to have a simple, large and bright house, easy to clean and organized.
Through our intervention it was possible to achieve a result of lightness and organization.
It was essential to define a living area free from partitions, a more reserved sleeping area and adequate services. The obtaining of new accessory spaces of the house made the client happy, together with the transformation of the bathroom-laundry into an independent guest bathroom, preceded by a hidden, capacious and functional laundry.
The palette of colors and materials chosen is very simple and constant in all rooms of the house.
Furniture, lighting and decorations were selected following a careful acquaintance with the clients, interpreting their personal tastes and enhancing the key points of the house.
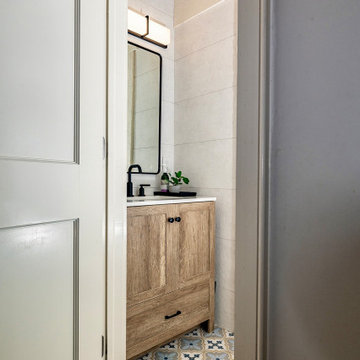
A compact Powder Room is located off of the Mud Room inside the Front Entry. The powder room has tile walls, floor to ceiling and tile floors for easy of maintenance.

A fun vibrant shower room in the converted loft of this family home in London.
Kleine Nordische Gästetoilette mit flächenbündigen Schrankfronten, blauen Schränken, Wandtoilette, farbigen Fliesen, Keramikfliesen, rosa Wandfarbe, Keramikboden, Wandwaschbecken, Terrazzo-Waschbecken/Waschtisch, buntem Boden, bunter Waschtischplatte und eingebautem Waschtisch in London
Kleine Nordische Gästetoilette mit flächenbündigen Schrankfronten, blauen Schränken, Wandtoilette, farbigen Fliesen, Keramikfliesen, rosa Wandfarbe, Keramikboden, Wandwaschbecken, Terrazzo-Waschbecken/Waschtisch, buntem Boden, bunter Waschtischplatte und eingebautem Waschtisch in London
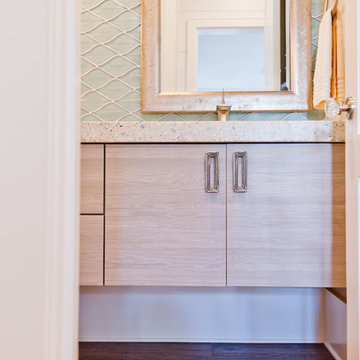
Mittelgroße Maritime Gästetoilette mit flächenbündigen Schrankfronten, hellen Holzschränken, blauen Fliesen, Glasfliesen, integriertem Waschbecken und Terrazzo-Waschbecken/Waschtisch in Jacksonville

Rooftop Powder Room Pedistal Sink
Kleine Stilmix Gästetoilette mit schwarzen Schränken, Wandtoilette, grünen Fliesen, Porzellanfliesen, bunten Wänden, Laminat, Unterbauwaschbecken, Edelstahl-Waschbecken/Waschtisch, grauem Boden, bunter Waschtischplatte, freistehendem Waschtisch, Tapetenwänden und flächenbündigen Schrankfronten in Sonstige
Kleine Stilmix Gästetoilette mit schwarzen Schränken, Wandtoilette, grünen Fliesen, Porzellanfliesen, bunten Wänden, Laminat, Unterbauwaschbecken, Edelstahl-Waschbecken/Waschtisch, grauem Boden, bunter Waschtischplatte, freistehendem Waschtisch, Tapetenwänden und flächenbündigen Schrankfronten in Sonstige
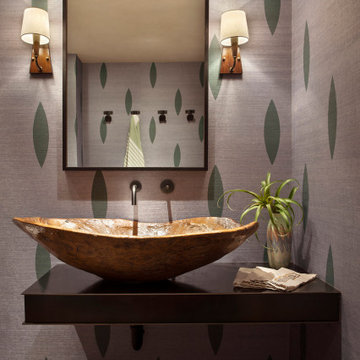
Mountain Modern Steel Countertop with Reclaimed Wood Vessel Sink
Mittelgroße Urige Gästetoilette mit offenen Schränken, Schränken im Used-Look, Aufsatzwaschbecken, Edelstahl-Waschbecken/Waschtisch und schwarzer Waschtischplatte in Sonstige
Mittelgroße Urige Gästetoilette mit offenen Schränken, Schränken im Used-Look, Aufsatzwaschbecken, Edelstahl-Waschbecken/Waschtisch und schwarzer Waschtischplatte in Sonstige
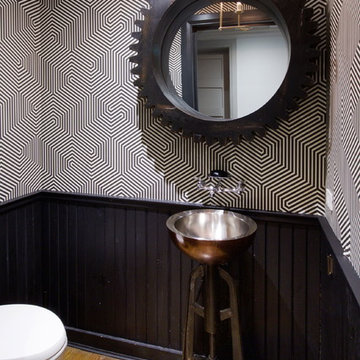
This Dutch Renaissance Revival style Brownstone located in a historic district of the Crown heights neighborhood of Brooklyn was built in 1899. The brownstone was converted to a boarding house in the 1950’s and experienced many years of neglect which made much of the interior detailing unsalvageable with the exception of the stairwell. Therefore the new owners decided to gut renovate the majority of the home, converting it into a four family home. The bottom two units are owner occupied, the design of each includes common elements yet also reflects the style of each owner. Both units have modern kitchens with new high end appliances and stone countertops. They both have had the original wood paneling restored or repaired and both feature large open bathrooms with freestanding tubs, marble slab walls and radiant heated concrete floors. The garden apartment features an open living/dining area that flows through the kitchen to get to the outdoor space. In the kitchen and living room feature large steel French doors which serve to bring the outdoors in. The garden was fully renovated and features a deck with a pergola. Other unique features of this apartment include a modern custom crown molding, a bright geometric tiled fireplace and the labyrinth wallpaper in the powder room. The upper two floors were designed as rental units and feature open kitchens/living areas, exposed brick walls and white subway tiled bathrooms.
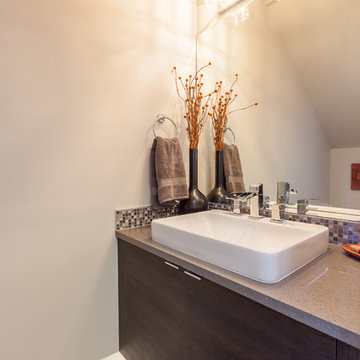
Kleine Moderne Gästetoilette mit flächenbündigen Schrankfronten, dunklen Holzschränken, Toilette mit Aufsatzspülkasten, grauen Fliesen, Mosaikfliesen, weißer Wandfarbe, Vinylboden, Aufsatzwaschbecken, Terrazzo-Waschbecken/Waschtisch und grauer Waschtischplatte in Seattle

Urige Gästetoilette mit offenen Schränken, schwarzen Schränken, Wandtoilette, Porzellan-Bodenfliesen, Aufsatzwaschbecken, Edelstahl-Waschbecken/Waschtisch, beigem Boden, schwarzer Waschtischplatte, schwebendem Waschtisch und Holzdecke in Denver

In the cloakroom, a captivating mural unfolds as walls come alive with an enchanting panorama of flowers intertwined with a diverse array of whimsical animals. This artistic masterpiece brings an immersive and playful atmosphere, seamlessly blending the beauty of nature with the charm of the animal kingdom. Each corner reveals a delightful surprise, from colorful butterflies fluttering around blossoms to curious animals peeking out from the foliage. This imaginative mural not only transforms the cloakroom into a visually engaging space but also sparks the imagination, making every visit a delightful journey through a magical realm of flora and fauna.
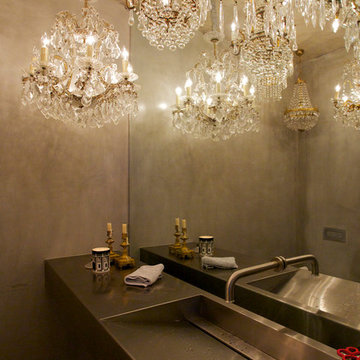
Moderne Gästetoilette mit Edelstahl-Waschbecken/Waschtisch, integriertem Waschbecken und grauer Wandfarbe in Sydney
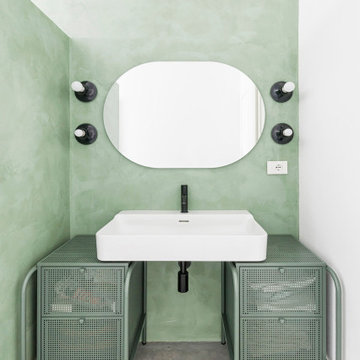
Bango Realizzato in resina, color Verde Salvia. Lampade a parete Kartell. Mobile Bagno in lamiera micro-forato.
Mittelgroße Moderne Gästetoilette mit grünen Schränken, grünen Fliesen, grüner Wandfarbe, Betonboden, Edelstahl-Waschbecken/Waschtisch, grauem Boden, grüner Waschtischplatte und freistehendem Waschtisch in Venedig
Mittelgroße Moderne Gästetoilette mit grünen Schränken, grünen Fliesen, grüner Wandfarbe, Betonboden, Edelstahl-Waschbecken/Waschtisch, grauem Boden, grüner Waschtischplatte und freistehendem Waschtisch in Venedig
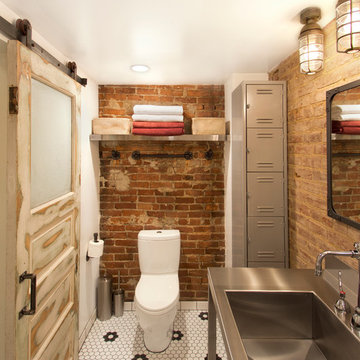
Industrial Gästetoilette mit Edelstahl-Waschbecken/Waschtisch, Wandtoilette mit Spülkasten, Mosaik-Bodenfliesen, integriertem Waschbecken und schwarz-weißen Fliesen in Washington, D.C.
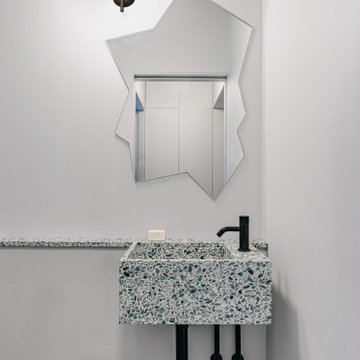
Terrazzo Waschtisch mit hochwertigen Dornbrachtarmaturen, Freiform-Spiegel und Flos-Wandleuchte, Natursteinboden aus grünem Marmor
Moderne Gästetoilette mit Marmorboden, Wandwaschbecken, Terrazzo-Waschbecken/Waschtisch, grünem Boden und schwebendem Waschtisch in Berlin
Moderne Gästetoilette mit Marmorboden, Wandwaschbecken, Terrazzo-Waschbecken/Waschtisch, grünem Boden und schwebendem Waschtisch in Berlin
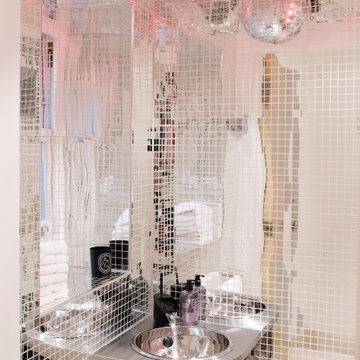
Moderne Gästetoilette mit schwarzen Schränken, Spiegelfliesen, Edelstahl-Waschbecken/Waschtisch und eingebautem Waschtisch in London
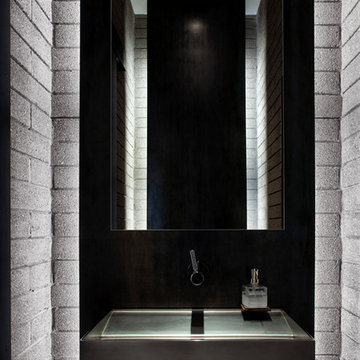
Two sheets of hot rolled steel allow for indirect lighting in this powder room. A custom stainless steel sink with mirror polished edges, hovers effortlessly in the space. Bill Timmerman - Timmerman Photography
Gästetoilette mit Edelstahl-Waschbecken/Waschtisch und Terrazzo-Waschbecken/Waschtisch Ideen und Design
1