Gästetoilette mit Einbauwaschbecken und Waschtischkonsole Ideen und Design
Suche verfeinern:
Budget
Sortieren nach:Heute beliebt
81 – 100 von 5.452 Fotos
1 von 3

Thomas Dalhoff
Kleine Klassische Gästetoilette mit Waschtischkonsole, bunten Wänden und Mosaik-Bodenfliesen in Sydney
Kleine Klassische Gästetoilette mit Waschtischkonsole, bunten Wänden und Mosaik-Bodenfliesen in Sydney
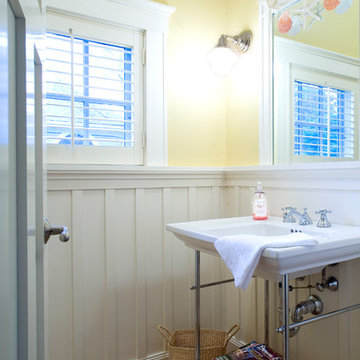
Photography by Eric Scott
Urige Gästetoilette mit Waschtischkonsole in Boston
Urige Gästetoilette mit Waschtischkonsole in Boston
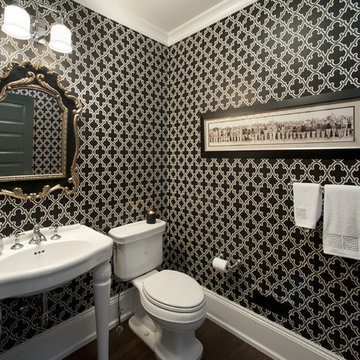
Jay Greene Photography.
Klassische Gästetoilette mit Waschtischkonsole in Philadelphia
Klassische Gästetoilette mit Waschtischkonsole in Philadelphia

Mid-Century Gästetoilette mit flächenbündigen Schrankfronten, dunklen Holzschränken, Wandtoilette mit Spülkasten, weißer Wandfarbe, Waschtischkonsole, schwarzem Boden, weißer Waschtischplatte, eingebautem Waschtisch und Tapetenwänden in Los Angeles
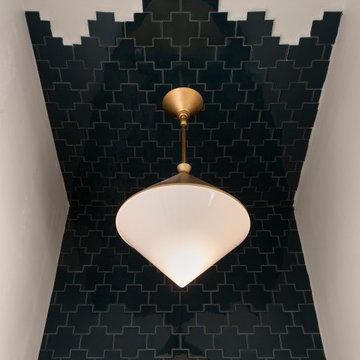
The kitchen and powder room in this Austin home are modern with earthy design elements like striking lights and dark tile work.
---
Project designed by Sara Barney’s Austin interior design studio BANDD DESIGN. They serve the entire Austin area and its surrounding towns, with an emphasis on Round Rock, Lake Travis, West Lake Hills, and Tarrytown.
For more about BANDD DESIGN, click here: https://bandddesign.com/
To learn more about this project, click here: https://bandddesign.com/modern-kitchen-powder-room-austin/

A dramatic powder room, with vintage teal walls and classic black and white city design Palazzo wallpaper, evokes a sense of playfulness and old-world charm. From the classic Edwardian-style brushed gold console sink and marble countertops to the polished brass frameless pivot mirror and whimsical art, this remodeled powder bathroom is a delightful retreat.

This powder room has a white wooden vanity and silver, reflective tile backsplash. A grey and white leaf wallpaper lines the walls. Silver accents are present throughout.

This elegant traditional powder room has little bit of a contemporary edge to it with the unique crystal wall sconces added to the mix. The blue grass clothe wallpaper has a sparkle of gold peaking through just enough to give it some shine. The custom wall art was done by the home owner who happens to be an Artist. The custom tall wall paneling was added on purpose to add architecture to the space. This works perfectly with the already existing wide crown molding. It carries your eye down to the new beautiful paneling. Such a classy and elegant powder room that is truly timeless. A look that will never die out. The carrara custom cut marble top is a jewel added to the gorgeous custom made vanity that looks like a piece of furniture. The beautifully carved details makes this a show stopper for sure. My client found the unique wood dragon applique that the cabinet guy incorporated into the custom vanity.
Example of a mid-sized transitional blue tile medium tone wood floor, brown floor and wallpaper powder room design in Other with raised-panel cabinets, white cabinets, blue walls, an undermount sink, marble countertops, white countertops and a built-in vanity

Cloakroom design
Große Moderne Gästetoilette mit Schrankfronten im Shaker-Stil, schwarzen Schränken, Wandtoilette, Einbauwaschbecken, Quarzit-Waschtisch, grauem Boden, beiger Waschtischplatte, eingebautem Waschtisch und Tapetenwänden in Sonstige
Große Moderne Gästetoilette mit Schrankfronten im Shaker-Stil, schwarzen Schränken, Wandtoilette, Einbauwaschbecken, Quarzit-Waschtisch, grauem Boden, beiger Waschtischplatte, eingebautem Waschtisch und Tapetenwänden in Sonstige

Kleine Moderne Gästetoilette mit verzierten Schränken, hellen Holzschränken, Wandtoilette mit Spülkasten, weißen Fliesen, Metrofliesen, weißer Wandfarbe, braunem Holzboden, Einbauwaschbecken, Waschtisch aus Holz, beigem Boden, beiger Waschtischplatte, eingebautem Waschtisch und Holzdecke in Sonstige
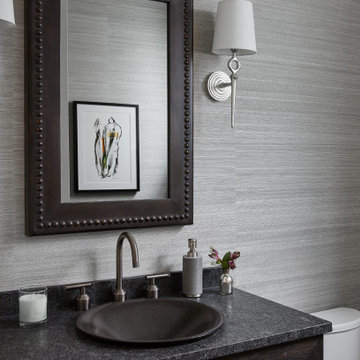
Country Gästetoilette mit blauer Wandfarbe, flächenbündigen Schrankfronten, dunklen Holzschränken, Einbauwaschbecken, grauer Waschtischplatte und Tapetenwänden in Chicago

This first floor remodel included the kitchen, powder room, mudroom, laundry room, living room and office. The bright, white kitchen is accented by gray-blue island with seating for four. We removed the wall between the kitchen and dining room to create an open floor plan. A special feature is the custom-made cherry desk and white built in shelving we created in the office. Photo Credit: Linda McManus Images
Rudloff Custom Builders has won Best of Houzz for Customer Service in 2014, 2015 2016, 2017 and 2019. We also were voted Best of Design in 2016, 2017, 2018, 2019 which only 2% of professionals receive. Rudloff Custom Builders has been featured on Houzz in their Kitchen of the Week, What to Know About Using Reclaimed Wood in the Kitchen as well as included in their Bathroom WorkBook article. We are a full service, certified remodeling company that covers all of the Philadelphia suburban area. This business, like most others, developed from a friendship of young entrepreneurs who wanted to make a difference in their clients’ lives, one household at a time. This relationship between partners is much more than a friendship. Edward and Stephen Rudloff are brothers who have renovated and built custom homes together paying close attention to detail. They are carpenters by trade and understand concept and execution. Rudloff Custom Builders will provide services for you with the highest level of professionalism, quality, detail, punctuality and craftsmanship, every step of the way along our journey together.
Specializing in residential construction allows us to connect with our clients early in the design phase to ensure that every detail is captured as you imagined. One stop shopping is essentially what you will receive with Rudloff Custom Builders from design of your project to the construction of your dreams, executed by on-site project managers and skilled craftsmen. Our concept: envision our client’s ideas and make them a reality. Our mission: CREATING LIFETIME RELATIONSHIPS BUILT ON TRUST AND INTEGRITY.
Photo Credit: Linda McManus Images
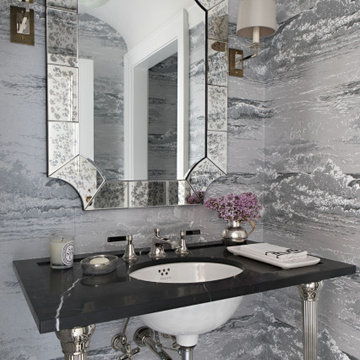
Mittelgroße Klassische Gästetoilette mit verzierten Schränken, grauer Wandfarbe, Waschtischkonsole, schwarzer Waschtischplatte und freistehendem Waschtisch in Los Angeles
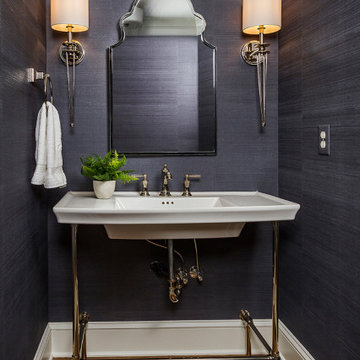
Main Level Powder Room
Drafted and Designed by Fluidesign Studio
Mittelgroße Klassische Gästetoilette mit blauer Wandfarbe, braunem Holzboden, Waschtischkonsole und braunem Boden in Minneapolis
Mittelgroße Klassische Gästetoilette mit blauer Wandfarbe, braunem Holzboden, Waschtischkonsole und braunem Boden in Minneapolis

Kleine Mid-Century Gästetoilette mit weißen Fliesen, Metrofliesen, weißer Wandfarbe, Keramikboden, Einbauwaschbecken, schwarzem Boden, brauner Waschtischplatte, offenen Schränken, Schränken im Used-Look und Waschtisch aus Holz in Sonstige
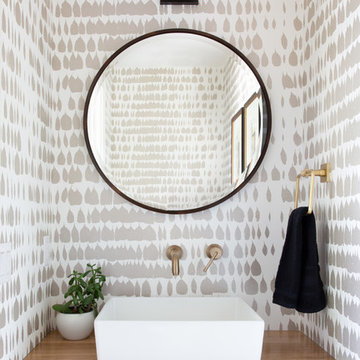
The down-to-earth interiors in this Austin home are filled with attractive textures, colors, and wallpapers.
Project designed by Sara Barney’s Austin interior design studio BANDD DESIGN. They serve the entire Austin area and its surrounding towns, with an emphasis on Round Rock, Lake Travis, West Lake Hills, and Tarrytown.
For more about BANDD DESIGN, click here: https://bandddesign.com/
To learn more about this project, click here:
https://bandddesign.com/austin-camelot-interior-design/
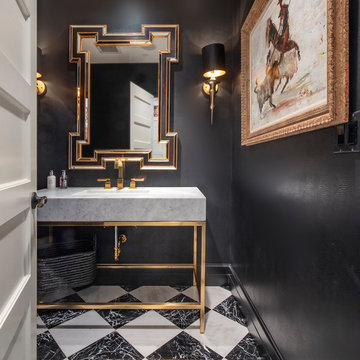
Moderne Gästetoilette mit offenen Schränken, schwarzer Wandfarbe, Waschtischkonsole, buntem Boden und grauer Waschtischplatte in Seattle
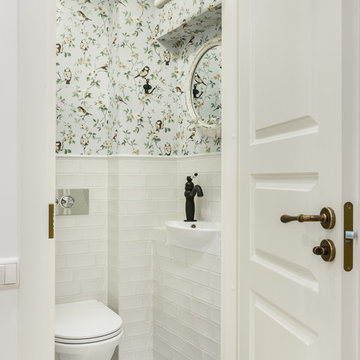
Skandinavische Gästetoilette mit Wandtoilette, Einbauwaschbecken, weißen Fliesen, bunten Wänden und buntem Boden in Moskau

Wall hung vanity in Walnut with Tech Light pendants. Stone wall in ledgestone marble.
Große Moderne Gästetoilette mit flächenbündigen Schrankfronten, dunklen Holzschränken, Wandtoilette mit Spülkasten, schwarz-weißen Fliesen, Steinfliesen, beiger Wandfarbe, Porzellan-Bodenfliesen, Einbauwaschbecken, Marmor-Waschbecken/Waschtisch, grauem Boden und schwarzer Waschtischplatte in Seattle
Große Moderne Gästetoilette mit flächenbündigen Schrankfronten, dunklen Holzschränken, Wandtoilette mit Spülkasten, schwarz-weißen Fliesen, Steinfliesen, beiger Wandfarbe, Porzellan-Bodenfliesen, Einbauwaschbecken, Marmor-Waschbecken/Waschtisch, grauem Boden und schwarzer Waschtischplatte in Seattle

インダストリアルでビンテージ感を追求し、洗面台のカウンターは使用済みの現場の足場を利用しています。何年もかけて使用した足場板は、味があって、水はけも良く使い勝手も良いとのこと。
Industrial Gästetoilette mit offenen Schränken, Schränken im Used-Look, weißer Wandfarbe, gebeiztem Holzboden, Einbauwaschbecken, Waschtisch aus Holz und grauem Boden in Sonstige
Industrial Gästetoilette mit offenen Schränken, Schränken im Used-Look, weißer Wandfarbe, gebeiztem Holzboden, Einbauwaschbecken, Waschtisch aus Holz und grauem Boden in Sonstige
Gästetoilette mit Einbauwaschbecken und Waschtischkonsole Ideen und Design
5