Gästetoilette mit Einbauwaschbecken und weißer Waschtischplatte Ideen und Design
Suche verfeinern:
Budget
Sortieren nach:Heute beliebt
161 – 180 von 877 Fotos
1 von 3
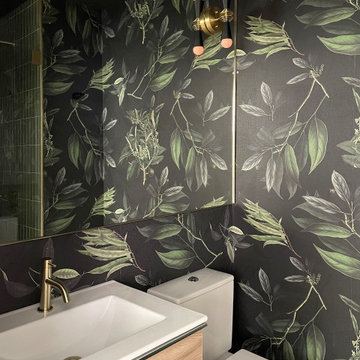
Kleine Moderne Gästetoilette mit flächenbündigen Schrankfronten, Toilette mit Aufsatzspülkasten, bunten Wänden, Marmorboden, Einbauwaschbecken, weißem Boden, weißer Waschtischplatte, schwebendem Waschtisch und Tapetenwänden in New York
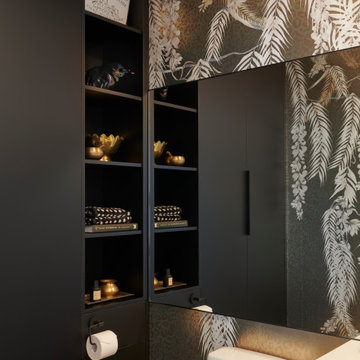
Mittelgroße Moderne Gästetoilette mit flächenbündigen Schrankfronten, schwarzen Schränken, Wandtoilette mit Spülkasten, Porzellan-Bodenfliesen, Einbauwaschbecken, Quarzwerkstein-Waschtisch, weißem Boden, weißer Waschtischplatte, schwebendem Waschtisch und Tapetenwänden in Toronto
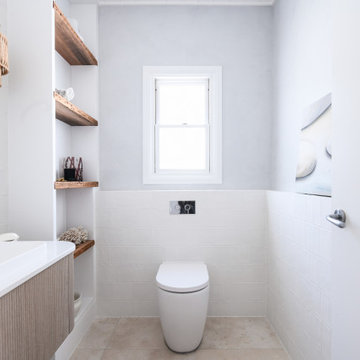
Continuing the relaxed beach theme through from the open plan kitchen, dining and living this powder room is light, airy and packed full of texture. The wall hung ribbed vanity, white textured tile and venetian plaster walls ooze tactility. A touch of warmth is brought into the space with the addition of the natural wicker wall sconces and reclaimed timber shelves which provide both storage and an ideal display area.
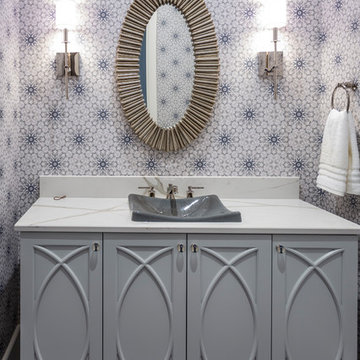
Kleine Klassische Gästetoilette mit verzierten Schränken, weißen Schränken, bunten Wänden, Einbauwaschbecken, Quarzwerkstein-Waschtisch und weißer Waschtischplatte in Charlotte
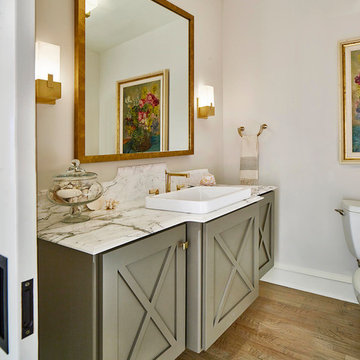
Klassische Gästetoilette mit grauen Schränken, grauer Wandfarbe, braunem Holzboden, Einbauwaschbecken, braunem Boden und weißer Waschtischplatte in Dallas
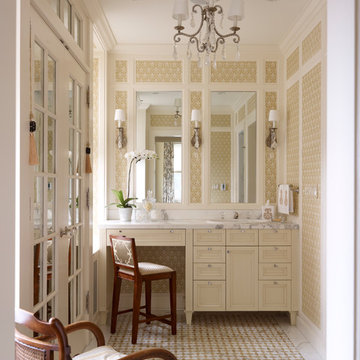
Photography by: Werner Straube
Klassische Gästetoilette mit Einbauwaschbecken, profilierten Schrankfronten, beigen Schränken, beigen Fliesen und weißer Waschtischplatte in Chicago
Klassische Gästetoilette mit Einbauwaschbecken, profilierten Schrankfronten, beigen Schränken, beigen Fliesen und weißer Waschtischplatte in Chicago
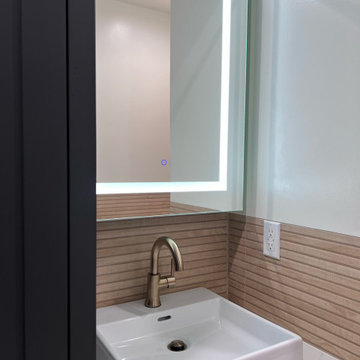
Upon stepping into this stylish japandi modern fusion bathroom nestled in the heart of Pasadena, you are instantly greeted by the unique visual journey of maple ribbon tiles These tiles create an inviting path that extends from the entrance of the bathroom, leading you all the way to the shower. They artistically cover half the wall, adding warmth and texture to the space. Indeed, creating a japandi modern fusion style that combines the best of both worlds. You might just even say japandi bathroom with a modern twist.
Elegance and Boldness
Above the tiles, the walls are bathed in fresh white paint. Particularly, he crisp whiteness of the paint complements the earthy tones of the maple tiles, resulting in a harmonious blend of simplicity and elegance.
Moving forward, you encounter the vanity area, featuring dual sinks. Each sink is enhanced by flattering vanity mirror lighting. This creates a well-lit space, perfect for grooming routines.
Balanced Contrast
Adding a contemporary touch, custom black cabinets sit beneath and in between the sinks. Obviously, they offer ample storage while providing each sink its private space. Even so, bronze handles adorn these cabinets, adding a sophisticated touch that echoes the bathroom’s understated luxury.
The journey continues towards the shower area, where your eye is drawn to the striking charcoal subway tiles. Clearly, these tiles add a modern edge to the shower’s back wall. Alongside, a built-in ledge subtly integrates lighting, adding both functionality and a touch of ambiance.
The shower’s side walls continue the narrative of the maple ribbon tiles from the main bathroom area. Definitely, their warm hues against the cool charcoal subway tiles create a visual contrast that’s both appealing and invigorating.
Beautiful Details
Adding to the seamless design is a sleek glass sliding shower door. Apart from this, this transparent element allows light to flow freely, enhancing the overall brightness of the space. In addition, a bronze handheld shower head complements the other bronze elements in the room, tying the design together beautifully.
Underfoot, you’ll find luxurious tile flooring. Furthermore, this material not only adds to the room’s opulence but also provides a durable, easy-to-maintain surface.
Finally, the entire japandi modern fusion bathroom basks in the soft glow of recessed LED lighting. Without a doubt, this lighting solution adds depth and dimension to the space, accentuating the unique features of the bathroom design. Unquestionably, making this bathroom have a japandi bathroom with a modern twist.
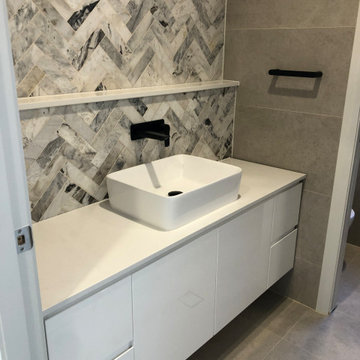
1500 Wall Hung Vanity with Ceramic Basin & Matte black wall mixer.
Kleine Moderne Gästetoilette mit verzierten Schränken, weißen Schränken, beigen Fliesen, Porzellanfliesen, beiger Wandfarbe, Porzellan-Bodenfliesen, Einbauwaschbecken, Quarzwerkstein-Waschtisch, beigem Boden, weißer Waschtischplatte, schwebendem Waschtisch und Kassettendecke in Sydney
Kleine Moderne Gästetoilette mit verzierten Schränken, weißen Schränken, beigen Fliesen, Porzellanfliesen, beiger Wandfarbe, Porzellan-Bodenfliesen, Einbauwaschbecken, Quarzwerkstein-Waschtisch, beigem Boden, weißer Waschtischplatte, schwebendem Waschtisch und Kassettendecke in Sydney
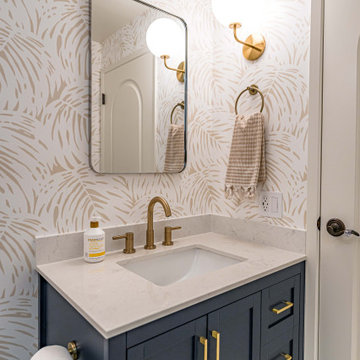
A complete remodel of this beautiful home, featuring stunning navy blue cabinets and elegant gold fixtures that perfectly complement the brightness of the marble countertops. The ceramic tile walls add a unique texture to the design, while the porcelain hexagon flooring adds an element of sophistication that perfectly completes the whole look.
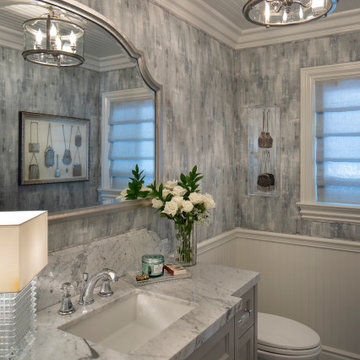
The vintage hand bag collection adds to the charm that is exuded from the powder room. The walls are upholstered, light fixture and lamp add the sparkle.
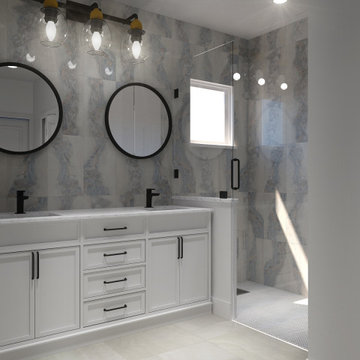
Rendering realizzati per la prevendita di un appartamento, composto da Soggiorno sala pranzo, camera principale con bagno privato e cucina, sito in Florida (USA). Il proprietario ha richiesto di visualizzare una possibile disposizione dei vani al fine di accellerare la vendita della unità immobiliare.

Kleine Klassische Gästetoilette mit Schrankfronten im Shaker-Stil, blauen Schränken, weißer Wandfarbe, Porzellan-Bodenfliesen, Einbauwaschbecken, Quarzwerkstein-Waschtisch, grauem Boden, weißer Waschtischplatte, eingebautem Waschtisch und Tapetenwänden in Austin
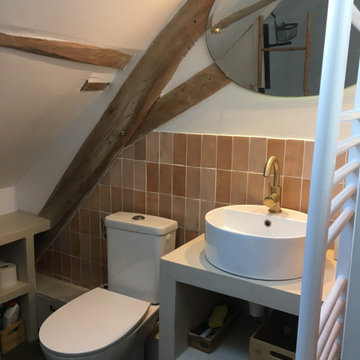
La création d'une salle d'au au premier étage, entre les deux chambres a été un défi en raison de la pente très importante du toit, qui minimise fortement la surface utilisable. La charpente apparente a été décapée, les carreaux de céramique émaillée de la collection Baker street de Leroy-Merlin apportent des nuances chaleureuses.
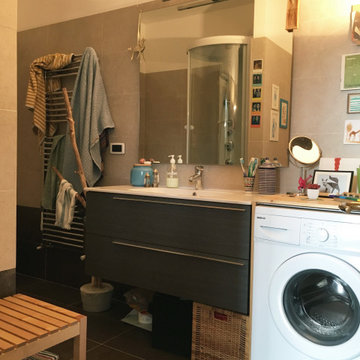
Mittelgroße Moderne Gästetoilette mit flächenbündigen Schrankfronten, grauen Schränken, Wandtoilette mit Spülkasten, beigen Fliesen, Porzellanfliesen, weißer Wandfarbe, Porzellan-Bodenfliesen, Einbauwaschbecken, Mineralwerkstoff-Waschtisch, braunem Boden, weißer Waschtischplatte, schwebendem Waschtisch und eingelassener Decke in Mailand
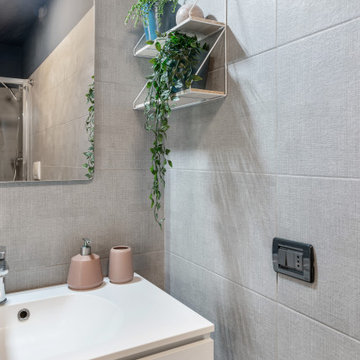
Non sempre un apartamento #urbantropical deve avere piante o colore verde. La sensazione di accoglienza che proponiamo con la nostra “tropicalità” in una casa in mezzo alla città viene anche di avere elementi tipo: una biancheria “fresh” come negli alberghi che si fa vacanza, elementi naturali tipo tappeti e testiera letto in rattan, tende in lino, colori che si trovano nella natura come il blu del mare, carta da parati con grafica organica che ci portano ad un scenario immaginario. Tutto questo insieme crea un’atmosfera di confort ✨
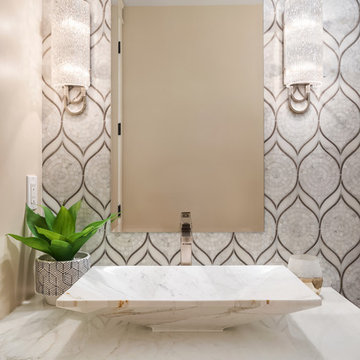
We used a delightful mix of soft color tones and warm wood floors in this Sammamish lakefront home.
Project designed by Michelle Yorke Interior Design Firm in Bellevue. Serving Redmond, Sammamish, Issaquah, Mercer Island, Kirkland, Medina, Clyde Hill, and Seattle.
For more about Michelle Yorke, click here: https://michelleyorkedesign.com/
To learn more about this project, click here:
https://michelleyorkedesign.com/sammamish-lakefront-home/
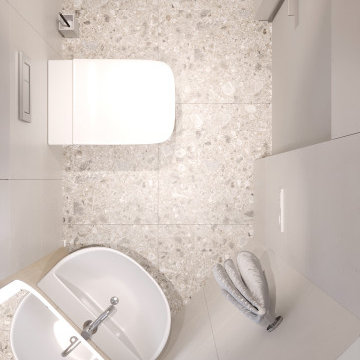
Современная квартира для семьи из четырех человек
Kleine Moderne Gästetoilette mit flächenbündigen Schrankfronten, weißen Schränken, Wandtoilette, beigen Fliesen, Porzellanfliesen, grauer Wandfarbe, Porzellan-Bodenfliesen, Einbauwaschbecken, buntem Boden, weißer Waschtischplatte und schwebendem Waschtisch in Sonstige
Kleine Moderne Gästetoilette mit flächenbündigen Schrankfronten, weißen Schränken, Wandtoilette, beigen Fliesen, Porzellanfliesen, grauer Wandfarbe, Porzellan-Bodenfliesen, Einbauwaschbecken, buntem Boden, weißer Waschtischplatte und schwebendem Waschtisch in Sonstige

Photographer: Kevin Belanger Photography
Mittelgroße Moderne Gästetoilette mit flächenbündigen Schrankfronten, braunen Schränken, Toilette mit Aufsatzspülkasten, grauen Fliesen, Keramikfliesen, grauer Wandfarbe, Keramikboden, Einbauwaschbecken, Mineralwerkstoff-Waschtisch, grauem Boden und weißer Waschtischplatte in Ottawa
Mittelgroße Moderne Gästetoilette mit flächenbündigen Schrankfronten, braunen Schränken, Toilette mit Aufsatzspülkasten, grauen Fliesen, Keramikfliesen, grauer Wandfarbe, Keramikboden, Einbauwaschbecken, Mineralwerkstoff-Waschtisch, grauem Boden und weißer Waschtischplatte in Ottawa
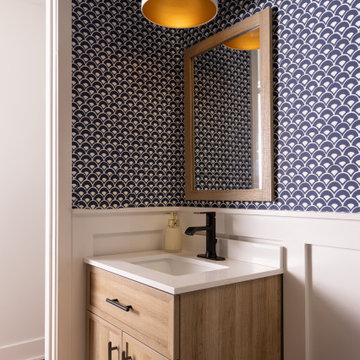
Gästetoilette mit Schrankfronten mit vertiefter Füllung, hellen Holzschränken, Toilette mit Aufsatzspülkasten, weißer Wandfarbe, dunklem Holzboden, Einbauwaschbecken, Quarzwerkstein-Waschtisch, braunem Boden, weißer Waschtischplatte, eingebautem Waschtisch und Tapetenwänden in Kansas City
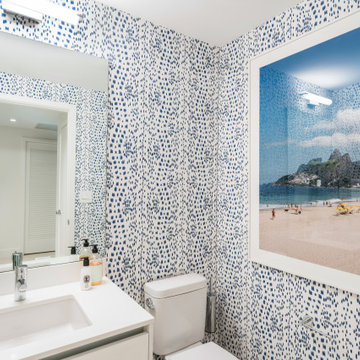
Kleine Moderne Gästetoilette mit flächenbündigen Schrankfronten, weißen Schränken, Wandtoilette mit Spülkasten, blauen Fliesen, Porzellan-Bodenfliesen, Einbauwaschbecken, Quarzit-Waschtisch, beigem Boden, weißer Waschtischplatte, eingebautem Waschtisch und Tapetenwänden in Miami
Gästetoilette mit Einbauwaschbecken und weißer Waschtischplatte Ideen und Design
9