Gästetoilette mit flächenbündigen Schrankfronten und Betonboden Ideen und Design
Suche verfeinern:
Budget
Sortieren nach:Heute beliebt
21 – 40 von 213 Fotos
1 von 3

Das Patienten WC ist ähnlich ausgeführt wie die Zahnhygiene, die Tapete zieht sich durch, der Waschtisch ist hier in eine Nische gesetzt. Pendelleuchten von der Decke setzen Lichtakzente auf der Tapete. DIese verleiht dem Raum eine Tiefe und vergrößert ihn optisch.
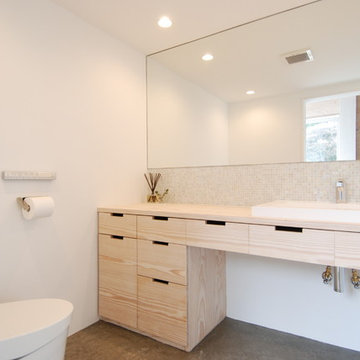
Moderne Gästetoilette mit flächenbündigen Schrankfronten, hellen Holzschränken, Mosaikfliesen, weißer Wandfarbe, Betonboden, Einbauwaschbecken, Waschtisch aus Holz und beiger Waschtischplatte in Sonstige
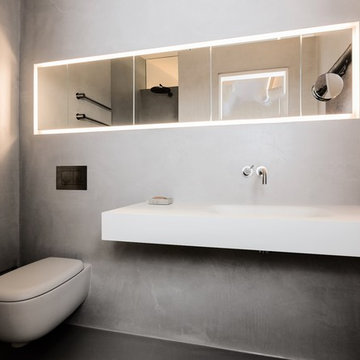
Andreas Kern
Kleine Moderne Gästetoilette mit flächenbündigen Schrankfronten, Wandtoilette, grauen Fliesen, grauer Wandfarbe, Betonboden, Trogwaschbecken, Mineralwerkstoff-Waschtisch und grauem Boden in München
Kleine Moderne Gästetoilette mit flächenbündigen Schrankfronten, Wandtoilette, grauen Fliesen, grauer Wandfarbe, Betonboden, Trogwaschbecken, Mineralwerkstoff-Waschtisch und grauem Boden in München
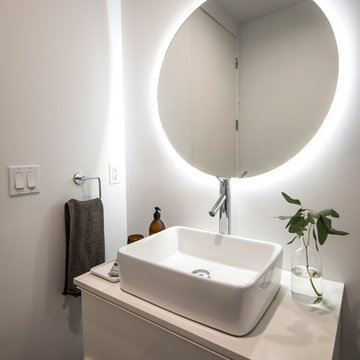
L+A House by Aleksander Tamm-Seitz | Palimpost Architects. IKEA base vanity with Caesarstone top and vessel sink. Flat round mirror, held off wall 1/2" with recessed LED tape lighting.
Photo by Jasmine Park.
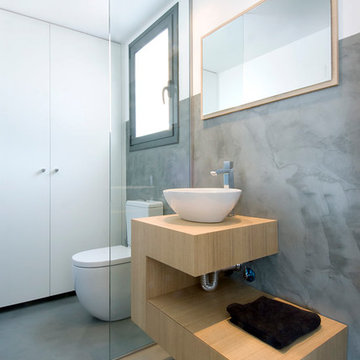
Kleine Moderne Gästetoilette mit flächenbündigen Schrankfronten, hellen Holzschränken, grauer Wandfarbe, Betonboden, Aufsatzwaschbecken, Waschtisch aus Holz, grauem Boden und beiger Waschtischplatte in Madrid

Mittelgroße Moderne Gästetoilette mit flächenbündigen Schrankfronten, hellen Holzschränken, schwarzen Fliesen, Kalkfliesen, schwarzer Wandfarbe, Betonboden, Aufsatzwaschbecken, Quarzit-Waschtisch, grauem Boden, weißer Waschtischplatte, schwebendem Waschtisch und Holzdecke in Austin

BeachHaus is built on a previously developed site on Siesta Key. It sits directly on the bay but has Gulf views from the upper floor and roof deck.
The client loved the old Florida cracker beach houses that are harder and harder to find these days. They loved the exposed roof joists, ship lap ceilings, light colored surfaces and inviting and durable materials.
Given the risk of hurricanes, building those homes in these areas is not only disingenuous it is impossible. Instead, we focused on building the new era of beach houses; fully elevated to comfy with FEMA requirements, exposed concrete beams, long eaves to shade windows, coralina stone cladding, ship lap ceilings, and white oak and terrazzo flooring.
The home is Net Zero Energy with a HERS index of -25 making it one of the most energy efficient homes in the US. It is also certified NGBS Emerald.
Photos by Ryan Gamma Photography

This 800 square foot Accessory Dwelling Unit steps down a lush site in the Portland Hills. The street facing balcony features a sculptural bronze and concrete trough spilling water into a deep basin. The split-level entry divides upper-level living and lower level sleeping areas. Generous south facing decks, visually expand the building's area and connect to a canopy of trees. The mid-century modern details and materials of the main house are continued into the addition. Inside a ribbon of white-washed oak flows from the entry foyer to the lower level, wrapping the stairs and walls with its warmth. Upstairs the wood's texture is seen in stark relief to the polished concrete floors and the crisp white walls of the vaulted space. Downstairs the wood, coupled with the muted tones of moss green walls, lend the sleeping area a tranquil feel.
Contractor: Ricardo Lovett General Contracting
Photographer: David Papazian Photography
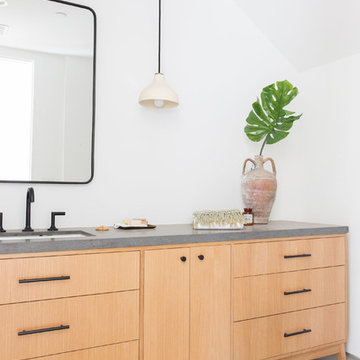
Moderne Gästetoilette mit flächenbündigen Schrankfronten, hellen Holzschränken, weißer Wandfarbe, Betonboden, Unterbauwaschbecken, grauem Boden und grauer Waschtischplatte in Los Angeles

The Goody Nook, named by the owners in honor of one of their Great Grandmother's and Great Aunts after their bake shop they ran in Ohio to sell baked goods, thought it fitting since this space is a place to enjoy all things that bring them joy and happiness. This studio, which functions as an art studio, workout space, and hangout spot, also doubles as an entertaining hub. Used daily, the large table is usually covered in art supplies, but can also function as a place for sweets, treats, and horderves for any event, in tandem with the kitchenette adorned with a bright green countertop. An intimate sitting area with 2 lounge chairs face an inviting ribbon fireplace and TV, also doubles as space for them to workout in. The powder room, with matching green counters, is lined with a bright, fun wallpaper, that you can see all the way from the pool, and really plays into the fun art feel of the space. With a bright multi colored rug and lime green stools, the space is finished with a custom neon sign adorning the namesake of the space, "The Goody Nook”.
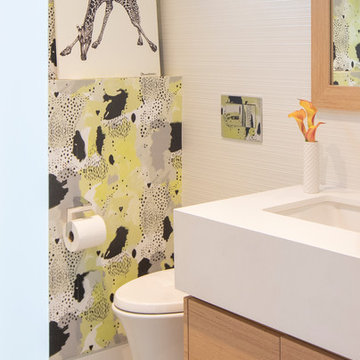
Janis Nicolay
Kleine Moderne Gästetoilette mit flächenbündigen Schrankfronten, hellen Holzschränken, Wandtoilette, farbigen Fliesen, Keramikfliesen, bunten Wänden, Betonboden, Unterbauwaschbecken, Quarzwerkstein-Waschtisch, grauem Boden und weißer Waschtischplatte in Vancouver
Kleine Moderne Gästetoilette mit flächenbündigen Schrankfronten, hellen Holzschränken, Wandtoilette, farbigen Fliesen, Keramikfliesen, bunten Wänden, Betonboden, Unterbauwaschbecken, Quarzwerkstein-Waschtisch, grauem Boden und weißer Waschtischplatte in Vancouver
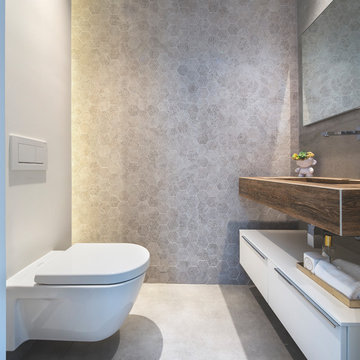
Moderne Gästetoilette mit flächenbündigen Schrankfronten, weißen Schränken, Wandtoilette, grauen Fliesen, Mosaikfliesen, grauer Wandfarbe, Betonboden, integriertem Waschbecken, grauem Boden und brauner Waschtischplatte in Miami
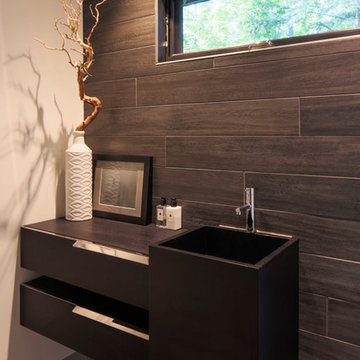
Todd Z
Mittelgroße Moderne Gästetoilette mit flächenbündigen Schrankfronten, dunklen Holzschränken, braunen Fliesen, weißer Wandfarbe, integriertem Waschbecken, Waschtisch aus Holz, Porzellanfliesen und Betonboden in Sonstige
Mittelgroße Moderne Gästetoilette mit flächenbündigen Schrankfronten, dunklen Holzschränken, braunen Fliesen, weißer Wandfarbe, integriertem Waschbecken, Waschtisch aus Holz, Porzellanfliesen und Betonboden in Sonstige
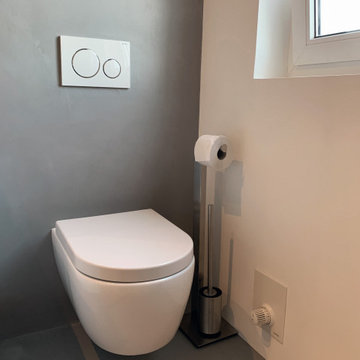
Kleine Moderne Gästetoilette mit flächenbündigen Schrankfronten, weißen Schränken, Wandtoilette, grauen Fliesen, Marmorfliesen, weißer Wandfarbe, Betonboden, Aufsatzwaschbecken, Waschtisch aus Holz, grauem Boden, brauner Waschtischplatte, schwebendem Waschtisch und Holzdecke in Nürnberg
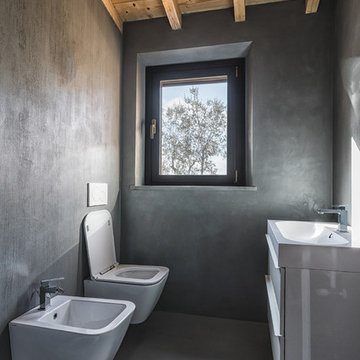
Country Gästetoilette mit flächenbündigen Schrankfronten, weißen Schränken, Wandtoilette, grauer Wandfarbe, grauem Boden und Betonboden in Florenz
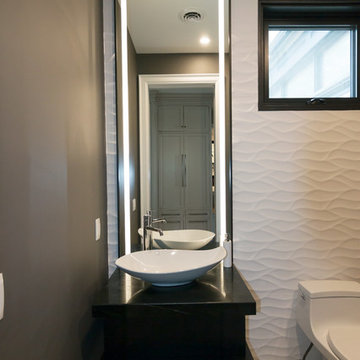
Mittelgroße Mediterrane Gästetoilette mit flächenbündigen Schrankfronten, schwarzen Schränken, Wandtoilette mit Spülkasten, weißen Fliesen, brauner Wandfarbe, Betonboden, Aufsatzwaschbecken, Quarzwerkstein-Waschtisch, grauem Boden und schwarzer Waschtischplatte in Toronto
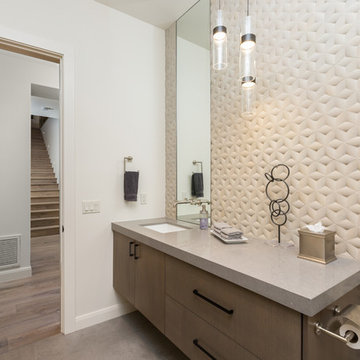
Große Moderne Gästetoilette mit Betonboden, grauem Boden, flächenbündigen Schrankfronten, braunen Schränken, Quarzwerkstein-Waschtisch und grauer Waschtischplatte in Phoenix
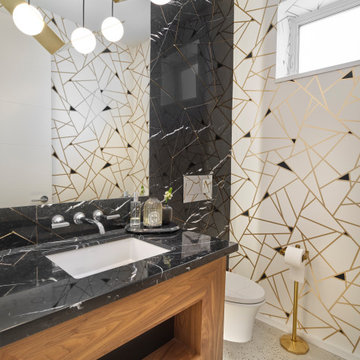
black quartz, concrete floor, geometric wallpaper, clerestory window, walnut vanity
Kleine Moderne Gästetoilette mit flächenbündigen Schrankfronten, Quarzwerkstein-Waschtisch, hellbraunen Holzschränken, bunten Wänden, Betonboden, Unterbauwaschbecken, grauem Boden und schwarzer Waschtischplatte in Edmonton
Kleine Moderne Gästetoilette mit flächenbündigen Schrankfronten, Quarzwerkstein-Waschtisch, hellbraunen Holzschränken, bunten Wänden, Betonboden, Unterbauwaschbecken, grauem Boden und schwarzer Waschtischplatte in Edmonton
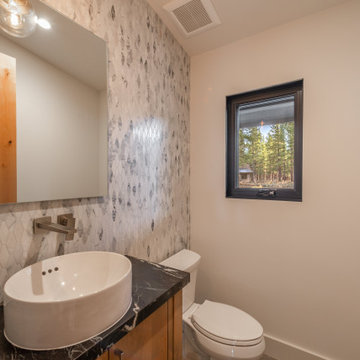
Powder room features a stone mosaic hexagon tile pattern by Daltile (Sublimity Cirrus Storm), Kohler Vox round vessel vanity sink, Quartz countertop, and a Hansgrohe Metropol wall-mounted faucet in brushed nickel.
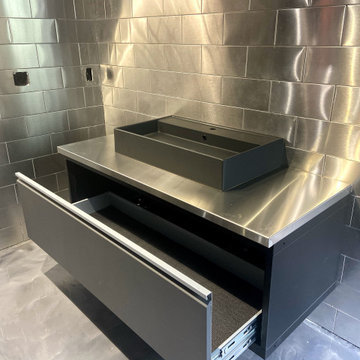
Floor to Ceiling Metal Tiles used on Bathroom walls in this NJ garage bathroom. Modern floating vanity, concrete floors and black toilet complete this metallic masterpiece. Large Metal Tiles made by US Manufacturer, StainlessSteelTile.com. For more information or to purchase Handcrafted 6"x12" Brushed Stainless Steel Wall Tiles, visit: https://stainlesssteeltile.com/product/6x-12-stainless-steel-tile/
Gästetoilette mit flächenbündigen Schrankfronten und Betonboden Ideen und Design
2