Gästetoilette mit flächenbündigen Schrankfronten und eingebautem Waschtisch Ideen und Design
Suche verfeinern:
Budget
Sortieren nach:Heute beliebt
101 – 120 von 806 Fotos
1 von 3
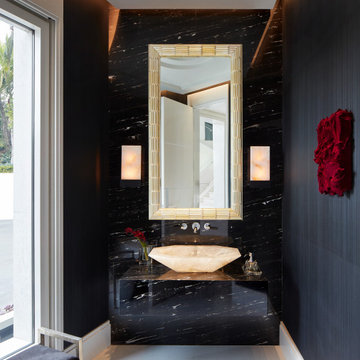
Große Moderne Gästetoilette mit flächenbündigen Schrankfronten, schwarzen Schränken, schwarzen Fliesen, schwarzer Wandfarbe, Aufsatzwaschbecken, grauem Boden, schwarzer Waschtischplatte und eingebautem Waschtisch in Los Angeles
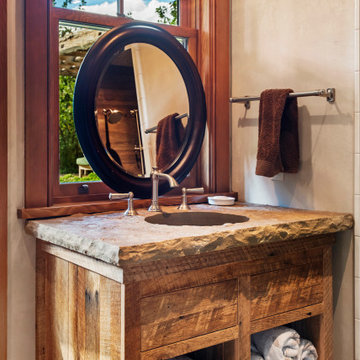
Rustikale Gästetoilette mit flächenbündigen Schrankfronten, hellbraunen Holzschränken, brauner Waschtischplatte und eingebautem Waschtisch in Denver
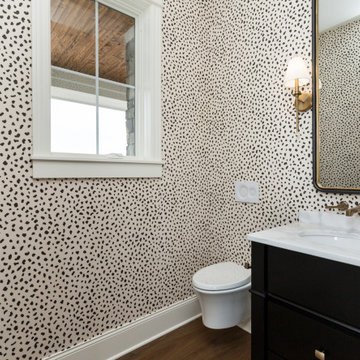
Klassische Gästetoilette mit flächenbündigen Schrankfronten, schwarzen Schränken, Wandtoilette, bunten Wänden, braunem Holzboden, Unterbauwaschbecken, Marmor-Waschbecken/Waschtisch, braunem Boden, bunter Waschtischplatte, eingebautem Waschtisch und Tapetenwänden in Cedar Rapids
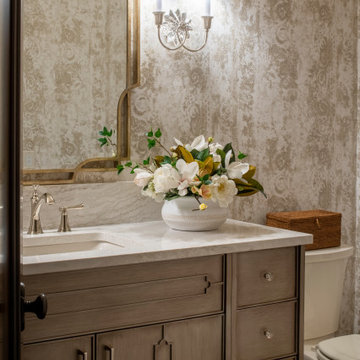
Remodeler: Michels Homes
Interior Design: Jami Ludens, Studio M Interiors
Cabinetry Design: Megan Dent, Studio M Kitchen and Bath
Photography: Scott Amundson Photography
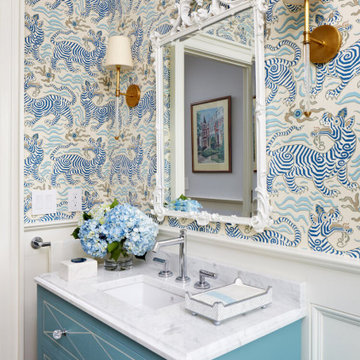
Our St. Pete studio designed this dream-like home with a combination of beautiful blues and clean whites, creating a warm cocoon that evokes a sense of calm relaxation. The cozy living room takes advantage of natural light flowing in oodles by adding a beautiful white couch that reflects the light. The kitchen and breakfast nook look airy and bright with the beautiful statement lighting creating visual interest. The formal dining is designed to look smart and sophisticated, with stylish furniture and a beautiful white and gold lighting piece. The two bedrooms are classy and elegant, and the soft furnishings induce instant relaxation.
---
Pamela Harvey Interiors offers interior design services in St. Petersburg and Tampa, and throughout Florida's Suncoast area, from Tarpon Springs to Naples, including Bradenton, Lakewood Ranch, and Sarasota.
For more about Pamela Harvey Interiors, see here: https://www.pamelaharveyinteriors.com/
To learn more about this project, see here: https://www.pamelaharveyinteriors.com/portfolio-galleries/a-new-chapter-washington-dc

exciting floral wallpaper makes a luscious space
Moderne Gästetoilette mit flächenbündigen Schrankfronten, dunklen Holzschränken, Fliesen aus Glasscheiben, Einbauwaschbecken, Quarzwerkstein-Waschtisch, weißer Waschtischplatte, eingebautem Waschtisch und Tapetenwänden in Denver
Moderne Gästetoilette mit flächenbündigen Schrankfronten, dunklen Holzschränken, Fliesen aus Glasscheiben, Einbauwaschbecken, Quarzwerkstein-Waschtisch, weißer Waschtischplatte, eingebautem Waschtisch und Tapetenwänden in Denver
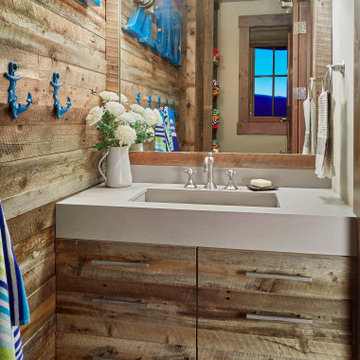
A small space with big impact. Rich wood paneling warms up the room and flows across the face of the vanity. Pebble tiles massage the feet. Pops of color and nautical details provide whimsical touches and a bit of fun while feeling timeless, not gimmicky.
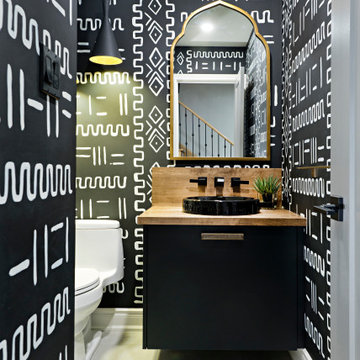
A person’s home is the place where their personality can flourish. In this client’s case, it was their love for their native homeland of Kenya, Africa. One of the main challenges with these space was to remain within the client’s budget. It was important to give this home lots of character, so hiring a faux finish artist to hand-paint the walls in an African inspired pattern for powder room to emphasizing their existing pieces was the perfect solution to staying within their budget needs. Each room was carefully planned to showcase their African heritage in each aspect of the home. The main features included deep wood tones paired with light walls, and dark finishes. A hint of gold was used throughout the house, to complement the spaces and giving the space a bit of a softer feel.

Stunning black and gold powder room
Tony Soluri Photography
Mittelgroße Moderne Gästetoilette mit flächenbündigen Schrankfronten, schwarzen Schränken, Wandtoilette mit Spülkasten, schwarzer Wandfarbe, Porzellan-Bodenfliesen, Unterbauwaschbecken, Quarzit-Waschtisch, schwarzem Boden, schwarzer Waschtischplatte, eingebautem Waschtisch, Tapetendecke und Tapetenwänden in Chicago
Mittelgroße Moderne Gästetoilette mit flächenbündigen Schrankfronten, schwarzen Schränken, Wandtoilette mit Spülkasten, schwarzer Wandfarbe, Porzellan-Bodenfliesen, Unterbauwaschbecken, Quarzit-Waschtisch, schwarzem Boden, schwarzer Waschtischplatte, eingebautem Waschtisch, Tapetendecke und Tapetenwänden in Chicago
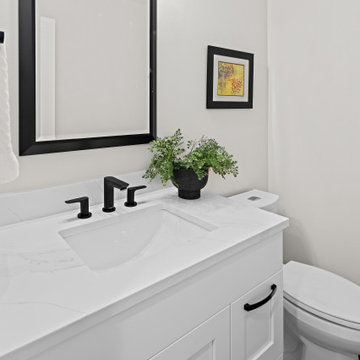
This home had dated and falling apart finishes, an insignificant fireplace in a giant living room, and a poor layout in the family room. Not to mention the primary bath covered in bamboo wallpaper.
The clients wanted a functional, updated and good-looking kitchen, a more adult family room, an updated serene primary bath. The remaining baths to be updated and modern. And, to make it feel like a holistic update, they wanted a welcoming staircase/entry.
As with most clients, stretching their dollar as far as possible was important. They didn't want to enlarge any footprint or move walls - we had to stay within existing bounds. With a whole home remodel costs can add up quickly depending on where we start & stop. For this family it made sense to do all the work at once to avoid repeat remodels. It was either buy new and still have to customize, or remodel to their exact needs and wants. The remodel was more affordable and made just for them.
Many finishes are clean, simple, and modern. A window was removed! in the family room to allow for a symmetrical entertainment center. A dramatic floor to ceiling fireplace surround was created in the Living room. The staircase was totally redone in both shape and style! The primary bath was reworked to get a two-person shower, and soaking tub. Serene /quiet finishes in the primary helped achieve a mellow /calming atmosphere. All new doors and trim throughout.
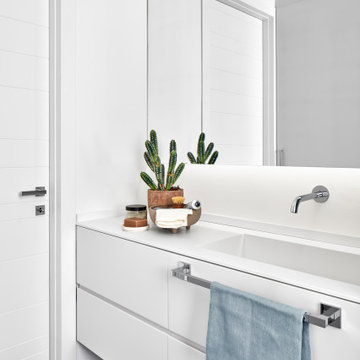
Moderne Gästetoilette mit flächenbündigen Schrankfronten, beigen Schränken, Keramikfliesen, Einbauwaschbecken, Mineralwerkstoff-Waschtisch, weißer Waschtischplatte und eingebautem Waschtisch in Mailand
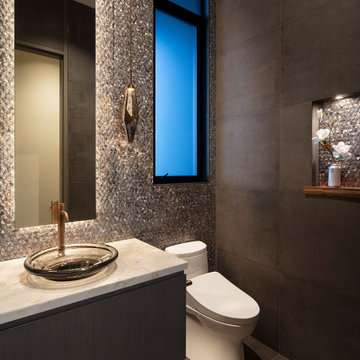
Unique metal mosaic tiles add glamour to this powder room along with a backlit mirror, bronze glass vessel sink, faceted glass pendants and champagne gold faucet.
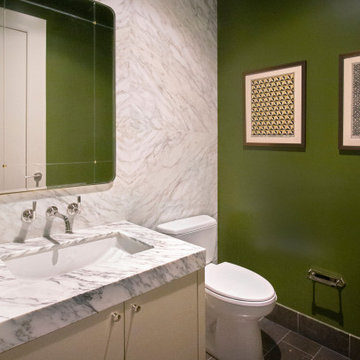
Mittelgroße Moderne Gästetoilette mit flächenbündigen Schrankfronten, beigen Schränken, Toilette mit Aufsatzspülkasten, Marmorfliesen, Einbauwaschbecken, Marmor-Waschbecken/Waschtisch und eingebautem Waschtisch in New York
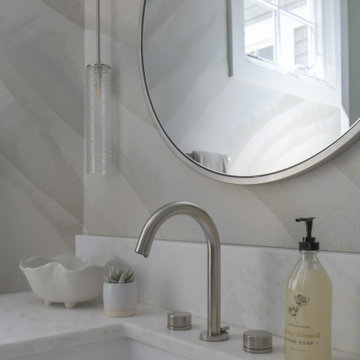
A former dark and dated Powder Room received.a modern refresh. We designed a custom vanity with an Italian cabinetry designer and paired it with a floating marble vanity with a raised backsplash. The organic mural wallpaper was the perfect addition to add soft color and movement. Custom glass pendant lights provide soft lighting.
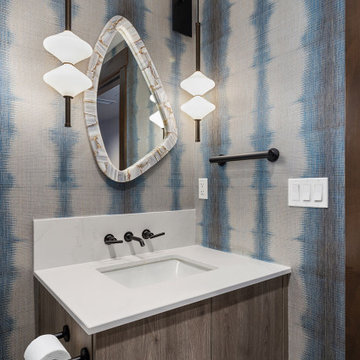
Mittelgroße Moderne Gästetoilette mit flächenbündigen Schrankfronten, braunen Schränken, blauer Wandfarbe, Unterbauwaschbecken, Quarzit-Waschtisch, weißer Waschtischplatte, eingebautem Waschtisch und Tapetenwänden in Sonstige
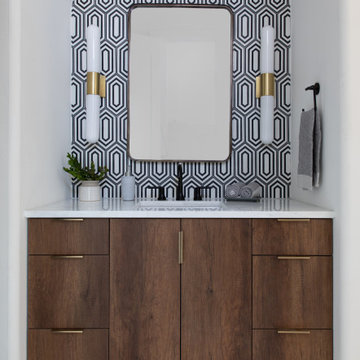
Our Austin studio gave this home a fresh, modern look with printed wallpaper, statement lights, and clean-lined elegance.
Photography Credits: Molly Culver
---
Project designed by Sara Barney’s Austin interior design studio BANDD DESIGN. They serve the entire Austin area and its surrounding towns, with an emphasis on Round Rock, Lake Travis, West Lake Hills, and Tarrytown.
For more about BANDD DESIGN, click here: https://bandddesign.com/
To learn more about this project, click here: https://bandddesign.com/modern-interior-design-austin/
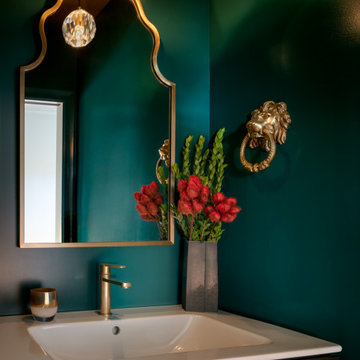
Moderne Gästetoilette mit flächenbündigen Schrankfronten, hellbraunen Holzschränken, Mineralwerkstoff-Waschtisch, weißer Waschtischplatte und eingebautem Waschtisch in San Francisco
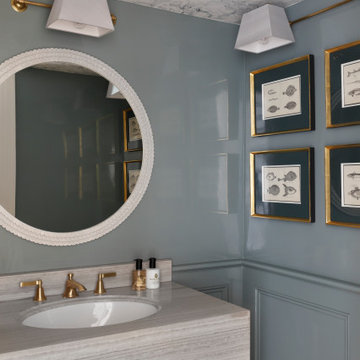
Mittelgroße Klassische Gästetoilette mit flächenbündigen Schrankfronten, grauen Schränken, blauer Wandfarbe, Unterbauwaschbecken, grauer Waschtischplatte, eingebautem Waschtisch und vertäfelten Wänden in London
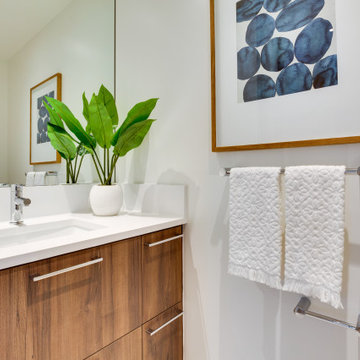
Mittelgroße Moderne Gästetoilette mit flächenbündigen Schrankfronten, dunklen Holzschränken, weißer Wandfarbe, Unterbauwaschbecken, Quarzwerkstein-Waschtisch, weißer Waschtischplatte und eingebautem Waschtisch in Washington, D.C.
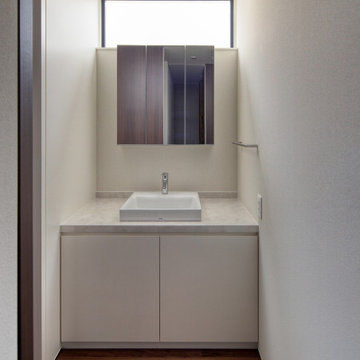
造作の洗面台としてスッキリとしています
Mittelgroße Moderne Gästetoilette mit flächenbündigen Schrankfronten, grauen Schränken, Toilette mit Aufsatzspülkasten, weißen Fliesen, weißer Wandfarbe, dunklem Holzboden, Unterbauwaschbecken, Laminat-Waschtisch, braunem Boden, grauer Waschtischplatte, eingebautem Waschtisch, Tapetendecke und Tapetenwänden in Fukuoka
Mittelgroße Moderne Gästetoilette mit flächenbündigen Schrankfronten, grauen Schränken, Toilette mit Aufsatzspülkasten, weißen Fliesen, weißer Wandfarbe, dunklem Holzboden, Unterbauwaschbecken, Laminat-Waschtisch, braunem Boden, grauer Waschtischplatte, eingebautem Waschtisch, Tapetendecke und Tapetenwänden in Fukuoka
Gästetoilette mit flächenbündigen Schrankfronten und eingebautem Waschtisch Ideen und Design
6