Gästetoilette mit flächenbündigen Schrankfronten und grüner Wandfarbe Ideen und Design
Suche verfeinern:
Budget
Sortieren nach:Heute beliebt
81 – 100 von 251 Fotos
1 von 3
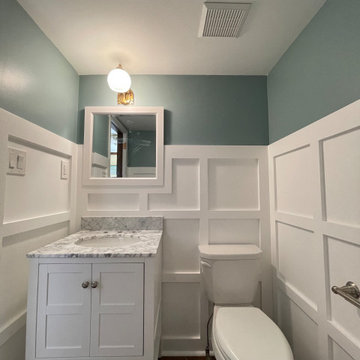
Little tune-up for this powder room, with custom wall paneling, new vanity and mirros
Kleine Rustikale Gästetoilette mit flächenbündigen Schrankfronten, weißen Schränken, Wandtoilette mit Spülkasten, grüner Wandfarbe, dunklem Holzboden, integriertem Waschbecken, Quarzwerkstein-Waschtisch, bunter Waschtischplatte, freistehendem Waschtisch und Wandpaneelen in Philadelphia
Kleine Rustikale Gästetoilette mit flächenbündigen Schrankfronten, weißen Schränken, Wandtoilette mit Spülkasten, grüner Wandfarbe, dunklem Holzboden, integriertem Waschbecken, Quarzwerkstein-Waschtisch, bunter Waschtischplatte, freistehendem Waschtisch und Wandpaneelen in Philadelphia
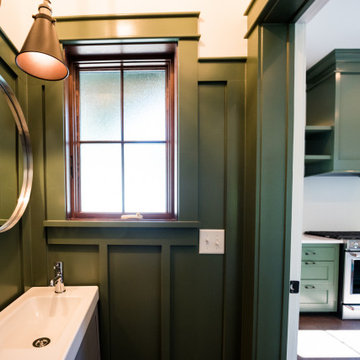
This custom urban infill cedar cottage is thoughtfully designed to allow the owner to take advantage of a prime location, while enjoying beautiful landscaping and minimal maintenance. The home is 1,051 sq ft, with 2 bedrooms and 1.5 bathrooms. This powder room off the kitchen/ great room carries the SW Rosemary color into the wall panels.
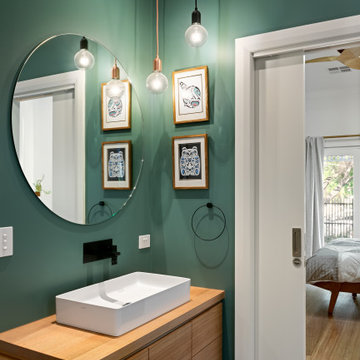
The Snug is a cosy, thermally efficient home for a couple of young professionals on a modest Coburg block. The brief called for a modest extension to the existing Californian bungalow that better connected the living spaces to the garden. The extension features a dynamic volume that reaches up to the sky to maximise north sun and natural light whilst the warm, classic material palette complements the landscape and provides longevity with a robust and beautiful finish.
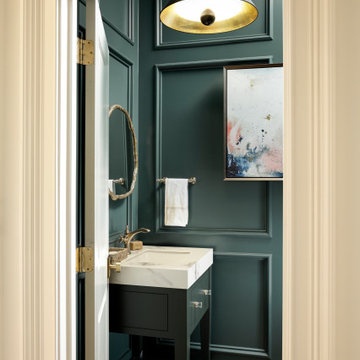
Kleine Klassische Gästetoilette mit flächenbündigen Schrankfronten, grauen Schränken, grüner Wandfarbe, hellem Holzboden, integriertem Waschbecken, Marmor-Waschbecken/Waschtisch, braunem Boden, weißer Waschtischplatte, freistehendem Waschtisch und Holzwänden in Atlanta
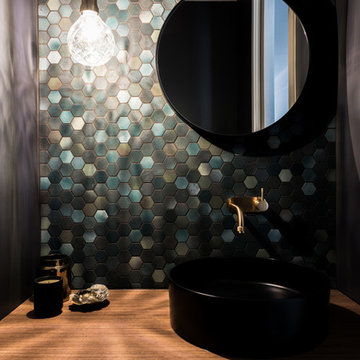
May Photography
Kleine Moderne Gästetoilette mit flächenbündigen Schrankfronten, hellbraunen Holzschränken, Toilette mit Aufsatzspülkasten, grünen Fliesen, Mosaikfliesen, grüner Wandfarbe, Aufsatzwaschbecken, Waschtisch aus Holz und brauner Waschtischplatte in Melbourne
Kleine Moderne Gästetoilette mit flächenbündigen Schrankfronten, hellbraunen Holzschränken, Toilette mit Aufsatzspülkasten, grünen Fliesen, Mosaikfliesen, grüner Wandfarbe, Aufsatzwaschbecken, Waschtisch aus Holz und brauner Waschtischplatte in Melbourne
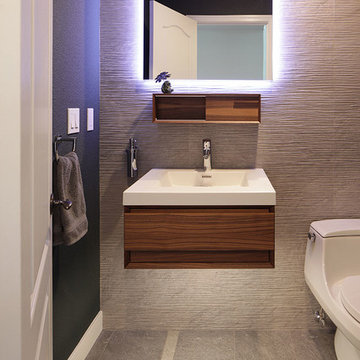
Francis Combes
Kleine Moderne Gästetoilette mit flächenbündigen Schrankfronten, dunklen Holzschränken, Toilette mit Aufsatzspülkasten, grauen Fliesen, Porzellanfliesen, grüner Wandfarbe, Porzellan-Bodenfliesen, integriertem Waschbecken, Mineralwerkstoff-Waschtisch, grauem Boden und weißer Waschtischplatte in San Francisco
Kleine Moderne Gästetoilette mit flächenbündigen Schrankfronten, dunklen Holzschränken, Toilette mit Aufsatzspülkasten, grauen Fliesen, Porzellanfliesen, grüner Wandfarbe, Porzellan-Bodenfliesen, integriertem Waschbecken, Mineralwerkstoff-Waschtisch, grauem Boden und weißer Waschtischplatte in San Francisco
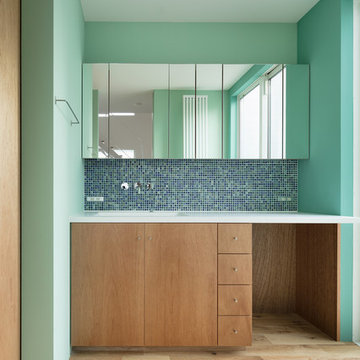
Photo by: Takumi Ota
Mittelgroße Moderne Gästetoilette mit flächenbündigen Schrankfronten, hellbraunen Holzschränken, grünen Fliesen, Mosaikfliesen, grüner Wandfarbe, braunem Holzboden, Unterbauwaschbecken, Mineralwerkstoff-Waschtisch und beigem Boden in Tokio
Mittelgroße Moderne Gästetoilette mit flächenbündigen Schrankfronten, hellbraunen Holzschränken, grünen Fliesen, Mosaikfliesen, grüner Wandfarbe, braunem Holzboden, Unterbauwaschbecken, Mineralwerkstoff-Waschtisch und beigem Boden in Tokio
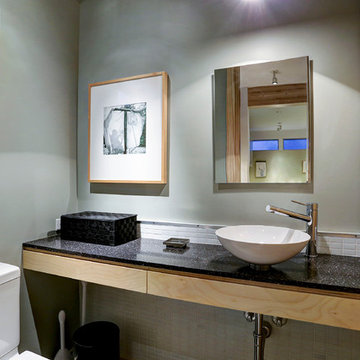
This project is a conversion of the Architect's AIA Award-recognized studio into a live/work residence. An additional 725 sf allowed the project to completely in-fill an urban building site in a mixed residential/commercial neighborhood while accommodating a private courtyard and pool.
Very few modifications were needed to the original studio building to convert the space available to a kitchen and dining space on the first floor and a bedroom, bath and home office on the second floor. The east-side addition includes a butler's pantry, powder room, living room, patio and pool on the first floor and a master suite on the second.
The original finishes of metal and concrete were expanded to include concrete masonry and stucco. The masonry now extends from the living space into the outdoor courtyard, creating the illusion that the courtyard is an actual extension of the house.
The previous studio and the current live/work home have been on multiple AIA and RDA home tours during its various phases.
TK Images, Houston

Mittelgroße Klassische Gästetoilette mit flächenbündigen Schrankfronten, hellbraunen Holzschränken, Wandtoilette mit Spülkasten, grüner Wandfarbe, hellem Holzboden, Unterbauwaschbecken, Quarzwerkstein-Waschtisch und weißer Waschtischplatte in Nashville

Understairs storage removed and WC fitted. Wall hung WC, small vanity unit fitted in tiny room with wall panelling, large mirror and patterned co-ordinating floor tiles.
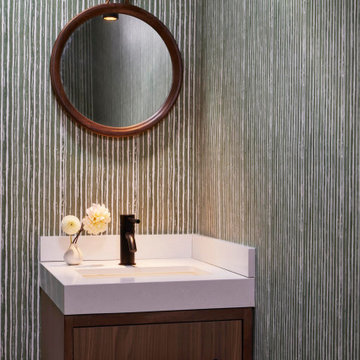
Moderne Gästetoilette mit flächenbündigen Schrankfronten, hellbraunen Holzschränken, grüner Wandfarbe, weißer Waschtischplatte und Tapetenwänden in Los Angeles
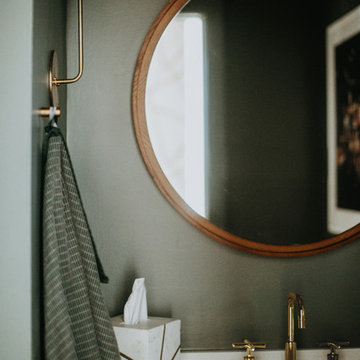
Skandinavische Gästetoilette mit flächenbündigen Schrankfronten, grüner Wandfarbe und Quarzwerkstein-Waschtisch in Austin
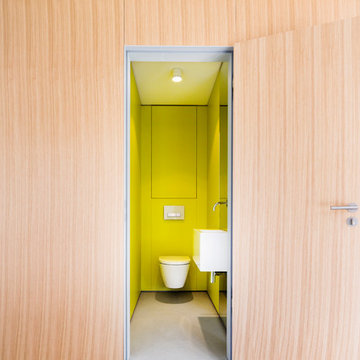
Kleine Moderne Gästetoilette mit flächenbündigen Schrankfronten, hellen Holzschränken, grüner Wandfarbe, Betonboden und grauem Boden in Stuttgart
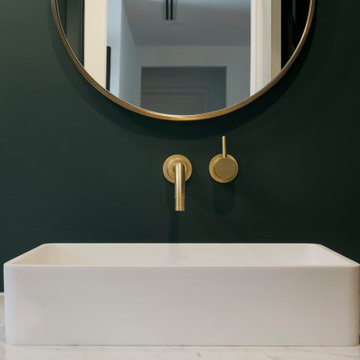
Mittelgroße Mid-Century Gästetoilette mit flächenbündigen Schrankfronten, braunen Schränken, grüner Wandfarbe, Porzellan-Bodenfliesen, Aufsatzwaschbecken, Marmor-Waschbecken/Waschtisch, weißem Boden, bunter Waschtischplatte und schwebendem Waschtisch in Los Angeles
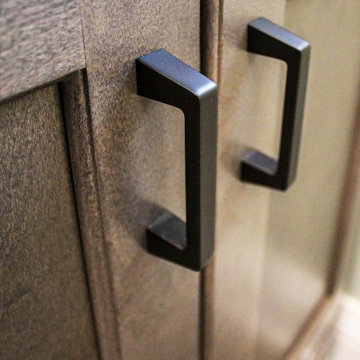
This laundry room / powder room combo has Medallion Dana Pointe flat panel vanity in Maplewood finished in Dockside stain. The countertop is Calacutta Ultra Quartz with a Kohler undermount rectangle sink. A Toto comfort height elongated toilet in Cotton finish. Moen Genta collection in Black includes towel ring, toilet paper holder and lavatory lever. On the floor is Daltile 4x8” Brickwork porcelain tile.
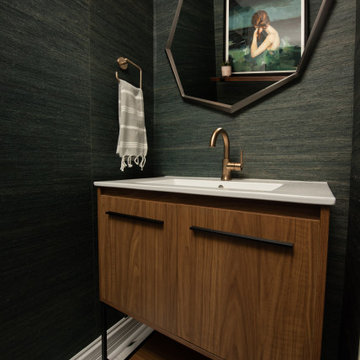
Kleine Klassische Gästetoilette mit flächenbündigen Schrankfronten, hellbraunen Holzschränken, grüner Wandfarbe, integriertem Waschbecken, buntem Boden, weißer Waschtischplatte und freistehendem Waschtisch in Chicago
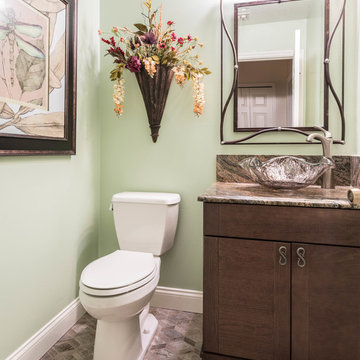
Designer Dawn Johns sought this to be the perfect space to make a striking design statement and have fun with colors, patterns and fixtures. Johns specified Norcraft Cabinetry’s Aero door style in Oak Slate with tapered feet for the single vanity. A Granite remnant with bold and contrasting colors complements the warm color tones throughout the home. The vanity was complete with a unique decorative hardware pull and eye catching vessel sink. For the flooring, the Alava Rhomboid Mosaic Tile in Villa from Florida Tile brings an additional eclectic element into the space. The tile has a rustic reclaimed wood graphic with knots and nail holes and the diamond basket weave pattern conveys a more traditional design aesthetic.
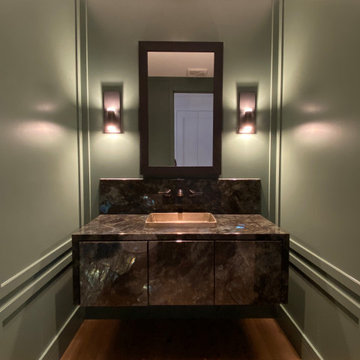
Kleine Moderne Gästetoilette mit flächenbündigen Schrankfronten, grünen Schränken, grünen Fliesen, grüner Wandfarbe, hellem Holzboden, Aufsatzwaschbecken, Quarzit-Waschtisch, braunem Boden, blauer Waschtischplatte, schwebendem Waschtisch und Wandpaneelen in San Diego
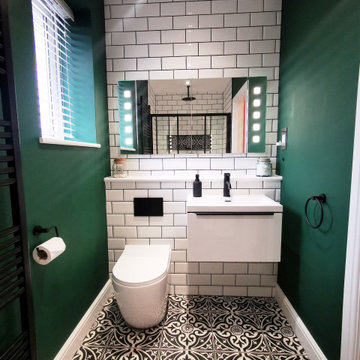
A tasteful blend of tradition and contemporary styling in this ensuite in Bournville.
Ultra-modern black fittings throughout, twin-outlet thermostatic, concealed black shower control and head, feature landscape niche in shower area, low-level stone tray with a twin sliding-door enclosure.
Lovely traditional white bevelled metro tiles married to a rich, deep green wall colour painted onto fresh plaster.
Flush-recessed double mirror cabinet with internal and external lights, power point and sensor switch. A wall-mounted toothbrush charger fitted next to this.
Crisp wall-hung vanity unit with single, large drawer.
Patterned porcelain floor tiles to really set the room off.
Concept to completion. Photo-realistic designs.
Full design, supply & install project. 8 days.
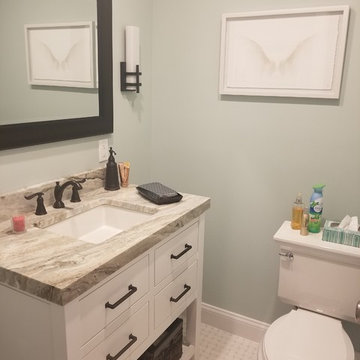
Kleine Moderne Gästetoilette mit flächenbündigen Schrankfronten, weißen Schränken, Wandtoilette mit Spülkasten, grüner Wandfarbe, Keramikboden, Einbauwaschbecken, Laminat-Waschtisch, weißem Boden und beiger Waschtischplatte in New York
Gästetoilette mit flächenbündigen Schrankfronten und grüner Wandfarbe Ideen und Design
5