Gästetoilette mit flächenbündigen Schrankfronten und Keramikfliesen Ideen und Design
Suche verfeinern:
Budget
Sortieren nach:Heute beliebt
1 – 20 von 1.299 Fotos
1 von 3
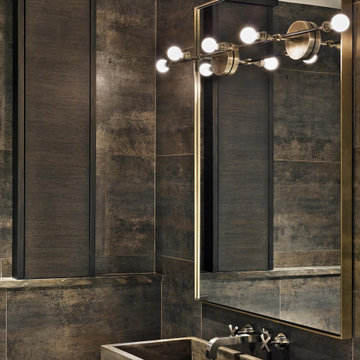
Brass finishes, brass plumbing, brass accessories, pre-fabricated vanity sink, grey grout, specialty wallpaper, brass lighting, custom tile pattern
Kleine Gästetoilette mit flächenbündigen Schrankfronten, braunen Schränken, Toilette mit Aufsatzspülkasten, braunen Fliesen, Keramikfliesen, bunten Wänden, Marmorboden, integriertem Waschbecken, Marmor-Waschbecken/Waschtisch, grauem Boden, weißer Waschtischplatte, schwebendem Waschtisch und Wandpaneelen in New York
Kleine Gästetoilette mit flächenbündigen Schrankfronten, braunen Schränken, Toilette mit Aufsatzspülkasten, braunen Fliesen, Keramikfliesen, bunten Wänden, Marmorboden, integriertem Waschbecken, Marmor-Waschbecken/Waschtisch, grauem Boden, weißer Waschtischplatte, schwebendem Waschtisch und Wandpaneelen in New York
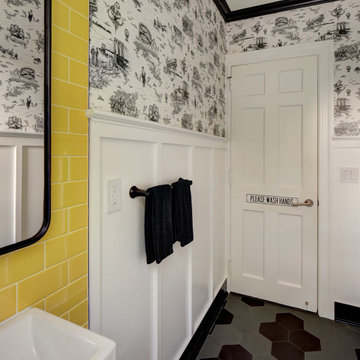
Kleine Moderne Gästetoilette mit flächenbündigen Schrankfronten, weißen Schränken, Wandtoilette mit Spülkasten, gelben Fliesen, Keramikfliesen, weißer Wandfarbe, Porzellan-Bodenfliesen, integriertem Waschbecken, grauem Boden, schwebendem Waschtisch und Tapetenwänden in New York
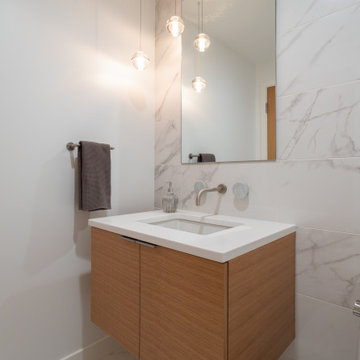
photography: Viktor Ramos
Kleine Moderne Gästetoilette mit flächenbündigen Schrankfronten, hellen Holzschränken, Toilette mit Aufsatzspülkasten, weißen Fliesen, Keramikfliesen, weißer Wandfarbe, Porzellan-Bodenfliesen, Unterbauwaschbecken, Quarzwerkstein-Waschtisch, weißem Boden und weißer Waschtischplatte in Cincinnati
Kleine Moderne Gästetoilette mit flächenbündigen Schrankfronten, hellen Holzschränken, Toilette mit Aufsatzspülkasten, weißen Fliesen, Keramikfliesen, weißer Wandfarbe, Porzellan-Bodenfliesen, Unterbauwaschbecken, Quarzwerkstein-Waschtisch, weißem Boden und weißer Waschtischplatte in Cincinnati

Modern guest bathroom with floor to ceiling tile and Porcelanosa vanity and sink. Equipped with Toto bidet and adjustable handheld shower. Shiny golden accent tile and niche help elevates the look.
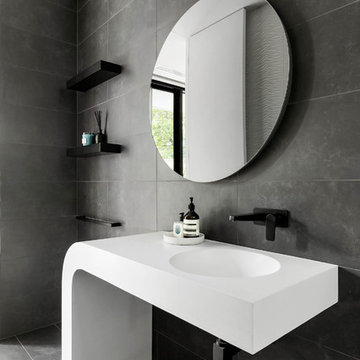
Photography - Michael Downes
Moderne Gästetoilette mit flächenbündigen Schrankfronten, schwarzen Fliesen, Keramikfliesen, schwarzer Wandfarbe, Keramikboden, Mineralwerkstoff-Waschtisch, schwarzem Boden und weißer Waschtischplatte in Melbourne
Moderne Gästetoilette mit flächenbündigen Schrankfronten, schwarzen Fliesen, Keramikfliesen, schwarzer Wandfarbe, Keramikboden, Mineralwerkstoff-Waschtisch, schwarzem Boden und weißer Waschtischplatte in Melbourne

Country Gästetoilette mit flächenbündigen Schrankfronten, braunen Schränken, grauen Fliesen, Keramikfliesen, grauer Wandfarbe, braunem Holzboden, Unterbauwaschbecken, Quarzwerkstein-Waschtisch und braunem Boden in Milwaukee

lower level powder room
Klassische Gästetoilette mit flächenbündigen Schrankfronten, hellen Holzschränken, grauen Fliesen, Keramikfliesen, Keramikboden, Quarzwerkstein-Waschtisch, grauem Boden, weißer Waschtischplatte, schwebendem Waschtisch, Tapetenwänden, bunten Wänden und Unterbauwaschbecken in Washington, D.C.
Klassische Gästetoilette mit flächenbündigen Schrankfronten, hellen Holzschränken, grauen Fliesen, Keramikfliesen, Keramikboden, Quarzwerkstein-Waschtisch, grauem Boden, weißer Waschtischplatte, schwebendem Waschtisch, Tapetenwänden, bunten Wänden und Unterbauwaschbecken in Washington, D.C.

Kleine Klassische Gästetoilette mit flächenbündigen Schrankfronten, blauen Schränken, Toilette mit Aufsatzspülkasten, blauen Fliesen, Keramikfliesen, weißer Wandfarbe, hellem Holzboden, Unterbauwaschbecken, Quarzwerkstein-Waschtisch und weißer Waschtischplatte in Seattle

Kleine Industrial Gästetoilette mit flächenbündigen Schrankfronten, blauen Schränken, Wandtoilette, farbigen Fliesen, Keramikfliesen, bunten Wänden, buntem Boden und Porzellan-Bodenfliesen in Moskau
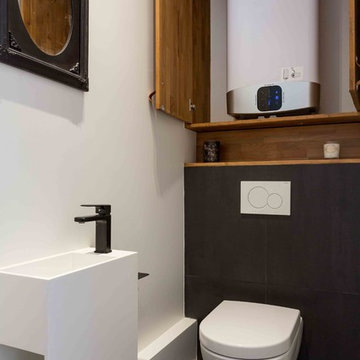
Cette réalisation met en valeur le souci du détail propre à Mon Conseil Habitation. L’agencement des armoires de cuisine a été pensé au millimètre près tandis que la rénovation des boiseries témoigne du savoir-faire de nos artisans. Cet appartement haussmannien a été intégralement repensé afin de rendre l’espace plus fonctionnel.

Kleine Moderne Gästetoilette mit blauen Schränken, Wandtoilette mit Spülkasten, weißen Fliesen, Keramikfliesen, grauer Wandfarbe, Quarzwerkstein-Waschtisch, weißer Waschtischplatte, flächenbündigen Schrankfronten, integriertem Waschbecken, Porzellan-Bodenfliesen und grauem Boden in Montreal

L'espace le plus fun et le plus étonnant. Un papier peint panoramique "feux d'artifice" a donné le ton pour un mélange de noir, orange et chêne.
Mittelgroße Moderne Gästetoilette mit flächenbündigen Schrankfronten, hellen Holzschränken, Wandtoilette, schwarzen Fliesen, Keramikfliesen, oranger Wandfarbe, Keramikboden, Wandwaschbecken, Mineralwerkstoff-Waschtisch, grauem Boden, weißer Waschtischplatte und schwebendem Waschtisch in Paris
Mittelgroße Moderne Gästetoilette mit flächenbündigen Schrankfronten, hellen Holzschränken, Wandtoilette, schwarzen Fliesen, Keramikfliesen, oranger Wandfarbe, Keramikboden, Wandwaschbecken, Mineralwerkstoff-Waschtisch, grauem Boden, weißer Waschtischplatte und schwebendem Waschtisch in Paris

Kleine Moderne Gästetoilette mit flächenbündigen Schrankfronten, orangefarbenen Schränken, Toilette mit Aufsatzspülkasten, weißen Fliesen, Keramikfliesen, weißer Wandfarbe, Keramikboden und buntem Boden in Sankt Petersburg

This 1910 West Highlands home was so compartmentalized that you couldn't help to notice you were constantly entering a new room every 8-10 feet. There was also a 500 SF addition put on the back of the home to accommodate a living room, 3/4 bath, laundry room and back foyer - 350 SF of that was for the living room. Needless to say, the house needed to be gutted and replanned.
Kitchen+Dining+Laundry-Like most of these early 1900's homes, the kitchen was not the heartbeat of the home like they are today. This kitchen was tucked away in the back and smaller than any other social rooms in the house. We knocked out the walls of the dining room to expand and created an open floor plan suitable for any type of gathering. As a nod to the history of the home, we used butcherblock for all the countertops and shelving which was accented by tones of brass, dusty blues and light-warm greys. This room had no storage before so creating ample storage and a variety of storage types was a critical ask for the client. One of my favorite details is the blue crown that draws from one end of the space to the other, accenting a ceiling that was otherwise forgotten.
Primary Bath-This did not exist prior to the remodel and the client wanted a more neutral space with strong visual details. We split the walls in half with a datum line that transitions from penny gap molding to the tile in the shower. To provide some more visual drama, we did a chevron tile arrangement on the floor, gridded the shower enclosure for some deep contrast an array of brass and quartz to elevate the finishes.
Powder Bath-This is always a fun place to let your vision get out of the box a bit. All the elements were familiar to the space but modernized and more playful. The floor has a wood look tile in a herringbone arrangement, a navy vanity, gold fixtures that are all servants to the star of the room - the blue and white deco wall tile behind the vanity.
Full Bath-This was a quirky little bathroom that you'd always keep the door closed when guests are over. Now we have brought the blue tones into the space and accented it with bronze fixtures and a playful southwestern floor tile.
Living Room & Office-This room was too big for its own good and now serves multiple purposes. We condensed the space to provide a living area for the whole family plus other guests and left enough room to explain the space with floor cushions. The office was a bonus to the project as it provided privacy to a room that otherwise had none before.
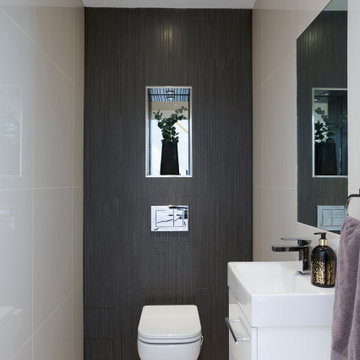
A compact cloakroom with wall hung unit. White bathroom suite with wall hung toilet and vanity unit.
Kleine Moderne Gästetoilette mit flächenbündigen Schrankfronten, weißen Schränken, Wandtoilette, braunen Fliesen, Keramikfliesen, beiger Wandfarbe, Keramikboden, Wandwaschbecken, beigem Boden, weißer Waschtischplatte und Mineralwerkstoff-Waschtisch in London
Kleine Moderne Gästetoilette mit flächenbündigen Schrankfronten, weißen Schränken, Wandtoilette, braunen Fliesen, Keramikfliesen, beiger Wandfarbe, Keramikboden, Wandwaschbecken, beigem Boden, weißer Waschtischplatte und Mineralwerkstoff-Waschtisch in London
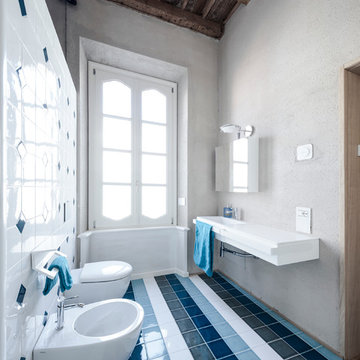
Davide Galli
Mittelgroße Moderne Gästetoilette mit flächenbündigen Schrankfronten, Wandtoilette, Keramikfliesen, grauer Wandfarbe, Keramikboden und integriertem Waschbecken in Mailand
Mittelgroße Moderne Gästetoilette mit flächenbündigen Schrankfronten, Wandtoilette, Keramikfliesen, grauer Wandfarbe, Keramikboden und integriertem Waschbecken in Mailand

Mittelgroße Moderne Gästetoilette mit Aufsatzwaschbecken, flächenbündigen Schrankfronten, dunklen Holzschränken, Wandtoilette mit Spülkasten, schwarzen Fliesen, beigen Fliesen, Keramikfliesen, brauner Wandfarbe, Keramikboden und Granit-Waschbecken/Waschtisch in Los Angeles

Aseo de cortesía con mobiliario a medida para aprovechar al máximo el espacio. Suelo de tarima de roble, a juego con el mueble de almacenaje. Encimera de solid surface, con lavabo apoyado y grifería empotrada.
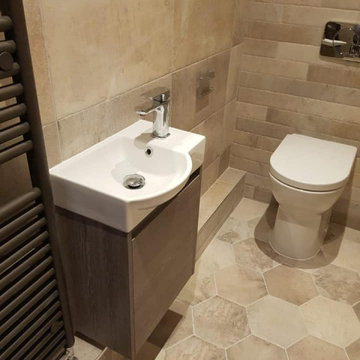
A narrow basin and vanity unit was needed and this Slim unit by Avila Dos fitted the bill perfectly. Available in 3 colour options and the bowl area of the basin is a nice size for a small unit.
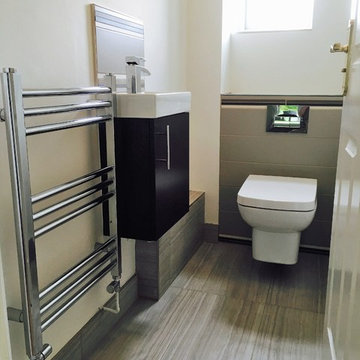
Kleine Moderne Gästetoilette mit flächenbündigen Schrankfronten, dunklen Holzschränken, Wandtoilette, beigen Fliesen, Keramikfliesen, weißer Wandfarbe, Keramikboden und Wandwaschbecken in Sonstige
Gästetoilette mit flächenbündigen Schrankfronten und Keramikfliesen Ideen und Design
1