Gästetoilette mit flächenbündigen Schrankfronten und offenen Schränken Ideen und Design
Suche verfeinern:
Budget
Sortieren nach:Heute beliebt
101 – 120 von 13.498 Fotos
1 von 3
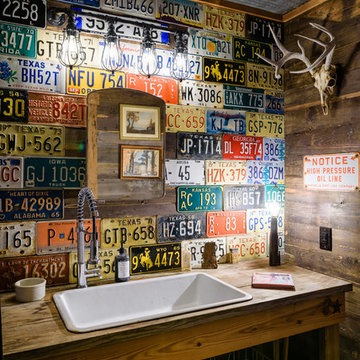
Carlos Barron Photography
Kleine Stilmix Gästetoilette mit Einbauwaschbecken, Waschtisch aus Holz, offenen Schränken, hellbraunen Holzschränken und brauner Waschtischplatte in Austin
Kleine Stilmix Gästetoilette mit Einbauwaschbecken, Waschtisch aus Holz, offenen Schränken, hellbraunen Holzschränken und brauner Waschtischplatte in Austin
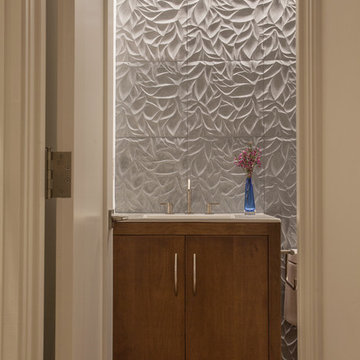
The Lake Blue Leaves tile create the backdrop for the inviting powder room which features chestnut cabinets and flooring. The channel lighting baths the tile wall to express the texture.
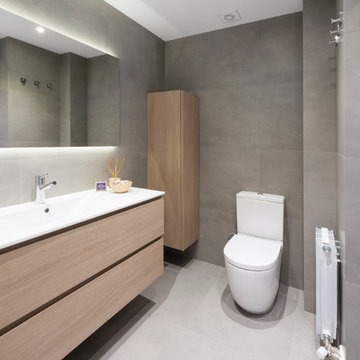
Fotos: Bea Schulze
Mittelgroße Skandinavische Gästetoilette mit flächenbündigen Schrankfronten, hellen Holzschränken, grauer Wandfarbe und Keramikboden in Barcelona
Mittelgroße Skandinavische Gästetoilette mit flächenbündigen Schrankfronten, hellen Holzschränken, grauer Wandfarbe und Keramikboden in Barcelona

Trent Teigen
Mittelgroße Moderne Gästetoilette mit Steinfliesen, Porzellan-Bodenfliesen, integriertem Waschbecken, Quarzit-Waschtisch, offenen Schränken, beigen Schränken, beigen Fliesen, beiger Wandfarbe und beigem Boden in Los Angeles
Mittelgroße Moderne Gästetoilette mit Steinfliesen, Porzellan-Bodenfliesen, integriertem Waschbecken, Quarzit-Waschtisch, offenen Schränken, beigen Schränken, beigen Fliesen, beiger Wandfarbe und beigem Boden in Los Angeles
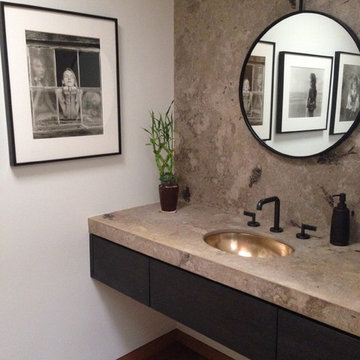
Mittelgroße Moderne Gästetoilette mit Unterbauwaschbecken, flächenbündigen Schrankfronten, dunklen Holzschränken, weißer Wandfarbe und braunem Holzboden in Santa Barbara
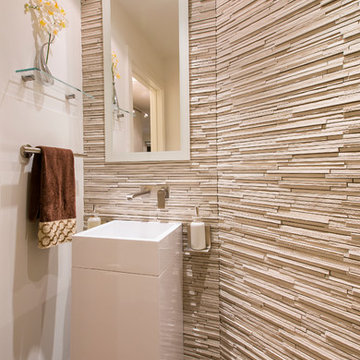
In the small powder room by the entry, the stacked stone wall, the modern square pedestal sink and the custom mirror, the wall mounted faucet and the otherwise minimal accessories bring in the Wow! factor. Unexpected.
Photography: Geoffrey Hodgdon
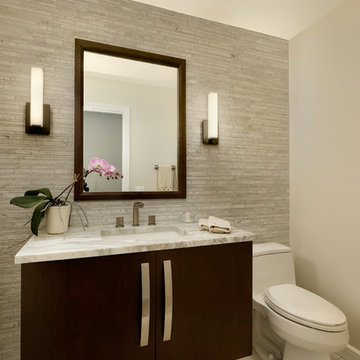
Dark cabinetry offers a strong contrast against light countertops and walls. The floating powder room cabinetry is a slab door in the Brookhaven frameless cabinetry line manufactured by Wood-Mode in a dark stain. The countertop is Luce de Luna Quartzite.

Bath remodel with custom stone pedestal sink with Waterworks fixture. Reclaimed wood paneled wall with reclaimed antique Italian street lamp as pendant. Photography by Manolo Langis
Located steps away from the beach, the client engaged us to transform a blank industrial loft space to a warm inviting space that pays respect to its industrial heritage. We use anchored large open space with a sixteen foot conversation island that was constructed out of reclaimed logs and plumbing pipes. The island itself is divided up into areas for eating, drinking, and reading. Bringing this theme into the bedroom, the bed was constructed out of 12x12 reclaimed logs anchored by two bent steel plates for side tables.
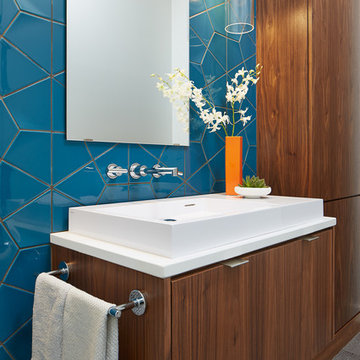
Design: Charlie & Co. Design | Builder: John Kraemer & Sons | Interiors & Photo Styling: Lucy Interior Design | Susan Gilmore Photography
Moderne Gästetoilette mit flächenbündigen Schrankfronten, dunklen Holzschränken, Mineralwerkstoff-Waschtisch, Keramikfliesen, Aufsatzwaschbecken, blauen Fliesen und weißer Waschtischplatte in Minneapolis
Moderne Gästetoilette mit flächenbündigen Schrankfronten, dunklen Holzschränken, Mineralwerkstoff-Waschtisch, Keramikfliesen, Aufsatzwaschbecken, blauen Fliesen und weißer Waschtischplatte in Minneapolis

Louis G. Weiner Photography -
This powder room started as a design disaster before receiving a stunning transformation. It was green, dark, and dreary and stuck in an outdated Southwestern theme (complete with gecko lizard décor.) We knew they needed help fast. Our clients wish was to have a modern, sophisticated bathroom with a little pizzazz. The design required a full demo and included removing the heavy soffit in order to lift the room. To bring in the bling, we chose a unique concave and convex tile to be installed from floor to ceiling. The elegant floating vanity is finished with white quartz countertops and a large vessel sink. The mercury glass pendants in the corner lend a soft glow to the room. Simple and stylish new hardware, commode and porcelain tile flooring play a supporting role in the overall impact. The stars of this powder room are the geometric foil wallpaper and the playful moose trophy head; which pays homage to the clients’ Canadian heritage.
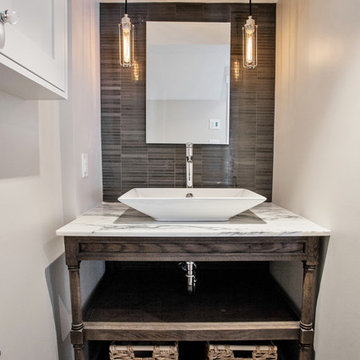
Moderne Gästetoilette mit Aufsatzwaschbecken, offenen Schränken, grauen Fliesen und grauer Wandfarbe in Toronto

Tom Harper
Klassische Gästetoilette mit Aufsatzwaschbecken, flächenbündigen Schrankfronten, dunklen Holzschränken, farbigen Fliesen, Schieferfliesen und grauer Waschtischplatte in Miami
Klassische Gästetoilette mit Aufsatzwaschbecken, flächenbündigen Schrankfronten, dunklen Holzschränken, farbigen Fliesen, Schieferfliesen und grauer Waschtischplatte in Miami
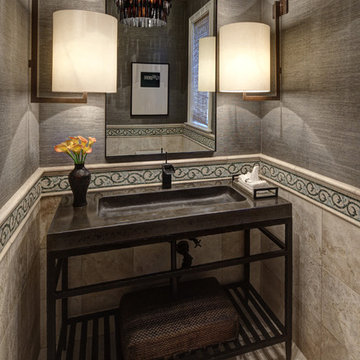
Eric Hausman
Klassische Gästetoilette mit integriertem Waschbecken, offenen Schränken, Beton-Waschbecken/Waschtisch und beigen Fliesen in Chicago
Klassische Gästetoilette mit integriertem Waschbecken, offenen Schränken, Beton-Waschbecken/Waschtisch und beigen Fliesen in Chicago
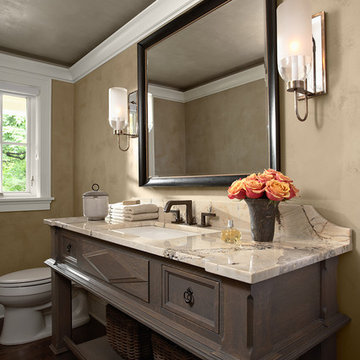
NKBA-MN, 1st Place Award
Powder Bath with custom designed vanity and stone countertop. Custom Mirror and wall sconces with custom painted walls.
Designer, Rosemary Merrill
Photographer, Susan Gilmore

An elegant powder room with navy wallpaper and a touch of shine
Photo by Ashley Avila Photography
Kleine Maritime Gästetoilette mit weißen Schränken, blauer Wandfarbe, Unterbauwaschbecken, Quarzwerkstein-Waschtisch, beigem Boden, weißer Waschtischplatte, eingebautem Waschtisch, Tapetenwänden und flächenbündigen Schrankfronten in Grand Rapids
Kleine Maritime Gästetoilette mit weißen Schränken, blauer Wandfarbe, Unterbauwaschbecken, Quarzwerkstein-Waschtisch, beigem Boden, weißer Waschtischplatte, eingebautem Waschtisch, Tapetenwänden und flächenbündigen Schrankfronten in Grand Rapids

Kleine Klassische Gästetoilette mit offenen Schränken, weißen Schränken, Toilette mit Aufsatzspülkasten, bunten Wänden, hellem Holzboden, Wandwaschbecken, braunem Boden, weißer Waschtischplatte, freistehendem Waschtisch und Tapetenwänden in Chicago

Kleine Klassische Gästetoilette mit flächenbündigen Schrankfronten, weißen Schränken, Toilette mit Aufsatzspülkasten, Porzellan-Bodenfliesen, Unterbauwaschbecken, Quarzwerkstein-Waschtisch, beigem Boden, weißer Waschtischplatte, eingebautem Waschtisch und Tapetenwänden in Chicago

This small space is bold and ready to entertain. With a fun wallpaper and pops of fun colors this powder is a reflection of the entire space, but turned up a few notches.

This contemporary powder room design in Yardley, PA is proof that the smallest room in the house can be the most stylish. The combination of colors and textures creates a stunning design that will make it a conversation piece for visitors to the home. The Jay Rambo floating vanity cabinet has a natural finish on Sapele with a Salerno door style. This is accented by a Caesarstone White Attica countertop, Top Knobs satin brass hardware, and a Sigma Stixx 8" lever faucet. A decorative gold framed mirror sits against the backdrop of bold, black and white patterned wallpaper. Warm wood floors create a cozy atmosphere, and a Toto toilet completes this powder room.
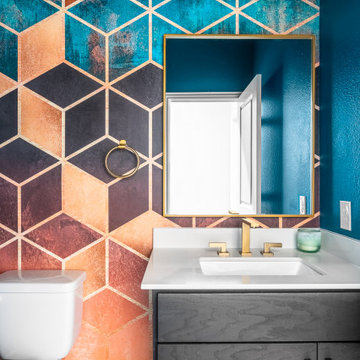
Kleine Klassische Gästetoilette mit flächenbündigen Schrankfronten, schwarzen Schränken, grüner Wandfarbe, Quarzwerkstein-Waschtisch, weißer Waschtischplatte, eingebautem Waschtisch und Tapetenwänden in Dallas
Gästetoilette mit flächenbündigen Schrankfronten und offenen Schränken Ideen und Design
6