Gästetoilette mit flächenbündigen Schrankfronten und verzierten Schränken Ideen und Design
Suche verfeinern:
Budget
Sortieren nach:Heute beliebt
141 – 160 von 14.757 Fotos
1 von 3
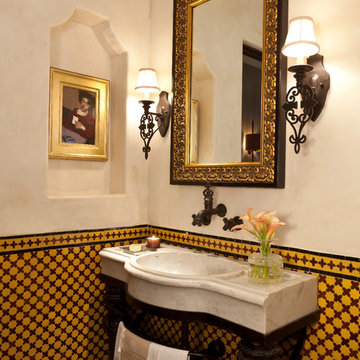
Interior Design by Cabana Home
Mittelgroße Mediterrane Gästetoilette mit verzierten Schränken, braunen Fliesen, gelben Fliesen, Keramikfliesen, weißer Wandfarbe und Marmor-Waschbecken/Waschtisch in Santa Barbara
Mittelgroße Mediterrane Gästetoilette mit verzierten Schränken, braunen Fliesen, gelben Fliesen, Keramikfliesen, weißer Wandfarbe und Marmor-Waschbecken/Waschtisch in Santa Barbara
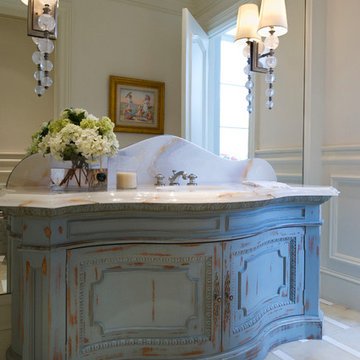
stephen allen photography
Geräumige Klassische Gästetoilette mit verzierten Schränken, Schränken im Used-Look, Unterbauwaschbecken, Onyx-Waschbecken/Waschtisch und Steinplatten in Miami
Geräumige Klassische Gästetoilette mit verzierten Schränken, Schränken im Used-Look, Unterbauwaschbecken, Onyx-Waschbecken/Waschtisch und Steinplatten in Miami

2012 National Best Bath Award, 1st Place Large Bath, and People's Pick Bath Winner NKBA National. Designed by Yuko Matsumoto, CKD, CBD.
Photographed by Douglas Johnson Photography
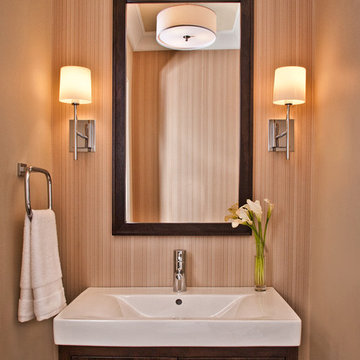
Kleine Gästetoilette mit integriertem Waschbecken, flächenbündigen Schrankfronten, dunklen Holzschränken und beiger Wandfarbe in Chicago

Powder room with table style vanity that was fabricated in our exclusive Bay Area cabinet shop. Ann Sacks Clodagh Shield tiled wall adds interest to this very small powder room that had previously been a hallway closet.
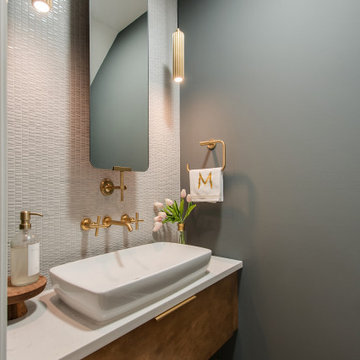
Another angle.
Kleine Retro Gästetoilette mit verzierten Schränken, braunen Schränken, Toilette mit Aufsatzspülkasten, grauen Fliesen, Porzellanfliesen, grauer Wandfarbe, braunem Holzboden, Aufsatzwaschbecken, Quarzwerkstein-Waschtisch, weißer Waschtischplatte und schwebendem Waschtisch in Nashville
Kleine Retro Gästetoilette mit verzierten Schränken, braunen Schränken, Toilette mit Aufsatzspülkasten, grauen Fliesen, Porzellanfliesen, grauer Wandfarbe, braunem Holzboden, Aufsatzwaschbecken, Quarzwerkstein-Waschtisch, weißer Waschtischplatte und schwebendem Waschtisch in Nashville

Kleine Klassische Gästetoilette mit flächenbündigen Schrankfronten, Schränken im Used-Look, Wandtoilette, grünen Fliesen, Keramikfliesen, bunten Wänden, Porzellan-Bodenfliesen, Wandwaschbecken, braunem Boden und schwebendem Waschtisch in Seattle

TEAM
Architect: LDa Architecture & Interiors
Interior Design: Kennerknecht Design Group
Builder: JJ Delaney, Inc.
Landscape Architect: Horiuchi Solien Landscape Architects
Photographer: Sean Litchfield Photography

This traditional home in Villanova features Carrera marble and wood accents throughout, giving it a classic European feel. We completely renovated this house, updating the exterior, five bathrooms, kitchen, foyer, and great room. We really enjoyed creating a wine and cellar and building a separate home office, in-law apartment, and pool house.
Rudloff Custom Builders has won Best of Houzz for Customer Service in 2014, 2015 2016, 2017 and 2019. We also were voted Best of Design in 2016, 2017, 2018, 2019 which only 2% of professionals receive. Rudloff Custom Builders has been featured on Houzz in their Kitchen of the Week, What to Know About Using Reclaimed Wood in the Kitchen as well as included in their Bathroom WorkBook article. We are a full service, certified remodeling company that covers all of the Philadelphia suburban area. This business, like most others, developed from a friendship of young entrepreneurs who wanted to make a difference in their clients’ lives, one household at a time. This relationship between partners is much more than a friendship. Edward and Stephen Rudloff are brothers who have renovated and built custom homes together paying close attention to detail. They are carpenters by trade and understand concept and execution. Rudloff Custom Builders will provide services for you with the highest level of professionalism, quality, detail, punctuality and craftsmanship, every step of the way along our journey together.
Specializing in residential construction allows us to connect with our clients early in the design phase to ensure that every detail is captured as you imagined. One stop shopping is essentially what you will receive with Rudloff Custom Builders from design of your project to the construction of your dreams, executed by on-site project managers and skilled craftsmen. Our concept: envision our client’s ideas and make them a reality. Our mission: CREATING LIFETIME RELATIONSHIPS BUILT ON TRUST AND INTEGRITY.
Photo Credit: Jon Friedrich Photography
Design Credit: PS & Daughters

Photo Copyright Satoshi Shigeta
洗面所と浴室は一体でフルリフォーム。
壁はモールテックス左官仕上げ。
Mittelgroße Moderne Gästetoilette mit flächenbündigen Schrankfronten, hellbraunen Holzschränken, grauer Wandfarbe, Keramikboden, Einbauwaschbecken, Quarzwerkstein-Waschtisch, grauem Boden und bunter Waschtischplatte in Tokio
Mittelgroße Moderne Gästetoilette mit flächenbündigen Schrankfronten, hellbraunen Holzschränken, grauer Wandfarbe, Keramikboden, Einbauwaschbecken, Quarzwerkstein-Waschtisch, grauem Boden und bunter Waschtischplatte in Tokio

Mittelgroße Moderne Gästetoilette mit flächenbündigen Schrankfronten, grauen Fliesen, Zementfliesen, weißer Wandfarbe, Einbauwaschbecken, Quarzwerkstein-Waschtisch, Zementfliesen für Boden und schwarzen Schränken in Orange County

The corner lot at the base of San Jacinto Mountain in the Vista Las Palmas tract in Palm Springs included an altered mid-century residence originally designed by Charles Dubois with a simple, gabled roof originally in the ‘Atomic Ranch’ style and sweeping mountain views to the west and south. The new owners wanted a comprehensive, contemporary, and visually connected redo of both interior and exterior spaces within the property. The project buildout included approximately 600 SF of new interior space including a new freestanding pool pavilion at the southeast corner of the property which anchors the new rear yard pool space and provides needed covered exterior space on the site during the typical hot desert days. Images by Steve King Architectural Photography
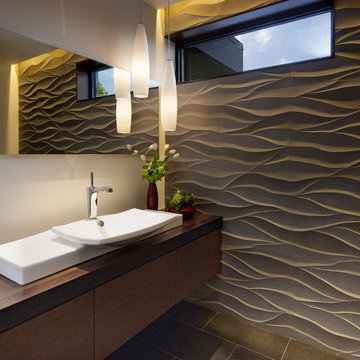
Jim Bartsch
Moderne Gästetoilette mit Aufsatzwaschbecken, flächenbündigen Schrankfronten, dunklen Holzschränken, Waschtisch aus Holz, grauen Fliesen und brauner Waschtischplatte in Denver
Moderne Gästetoilette mit Aufsatzwaschbecken, flächenbündigen Schrankfronten, dunklen Holzschränken, Waschtisch aus Holz, grauen Fliesen und brauner Waschtischplatte in Denver

Sid Levin
Revolution Design Build
Retro Gästetoilette mit Unterbauwaschbecken, flächenbündigen Schrankfronten, hellen Holzschränken, Mineralwerkstoff-Waschtisch, blauen Fliesen, Keramikfliesen, weißer Wandfarbe, Keramikboden und buntem Boden in Minneapolis
Retro Gästetoilette mit Unterbauwaschbecken, flächenbündigen Schrankfronten, hellen Holzschränken, Mineralwerkstoff-Waschtisch, blauen Fliesen, Keramikfliesen, weißer Wandfarbe, Keramikboden und buntem Boden in Minneapolis

Conceived of as a C-shaped house with a small private courtyard and a large private rear yard, this new house maximizes the floor area available to build on this smaller Palo Alto lot. An Accessory Dwelling Unit (ADU) integrated into the main structure gave a floor area bonus. For now, it will be used for visiting relatives. One challenge of this design was keeping a low profile and proportional design while still meeting the FEMA flood plain requirement that the finished floor start about 3′ above grade.
The new house has four bedrooms (including the attached ADU), a separate family room with a window seat, a music room, a prayer room, and a large living space that opens to the private small courtyard as well as a large covered patio at the rear. Mature trees around the perimeter of the lot were preserved, and new ones planted, for private indoor-outdoor living.
C-shaped house, New home, ADU, Palo Alto, CA, courtyard,
KA Project Team: John Klopf, AIA, Angela Todorova, Lucie Danigo
Structural Engineer: ZFA Structural Engineers
Landscape Architect: Outer Space Landscape Architects
Contractor: Coast to Coast Development
Photography: ©2023 Mariko Reed
Year Completed: 2022
Location: Palo Alto, CA

Klassische Gästetoilette mit verzierten Schränken, weißen Schränken, Toilette mit Aufsatzspülkasten, Marmorboden, Unterbauwaschbecken, Marmor-Waschbecken/Waschtisch, eingebautem Waschtisch und Tapetenwänden in New York
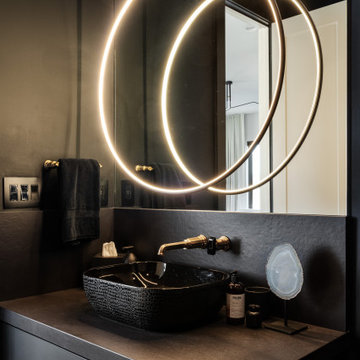
Luxe modern interior design in Westwood, Kansas by ULAH Interiors + Design, Kansas City. This powder bath features a ceiling mounted LED circular vanity light Wall mounted faucet by Brizo. Textured vessel sink has glossy finish on the inside, with matte black finish on the outside.
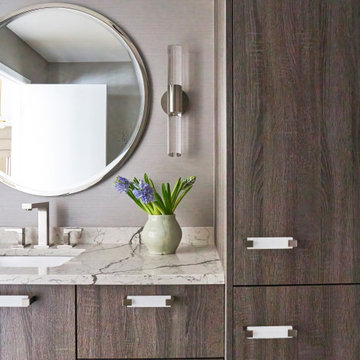
Our client requested a warm, moody powder room that is used by the family and guests. The contemporary crystal sconces add just the right amount of glamour. We started with this beautiful quartz countertop and sourced cabinet finish and wallpaper that would all tie back to that. The rectangular details in the cabinet pulls and lavatory faucet contrast with the circular mirror and cylindrical wall sconces. Kaskel Photo.

Klassische Gästetoilette mit verzierten Schränken, schwarzen Schränken, Toilette mit Aufsatzspülkasten, weißen Fliesen, Keramikfliesen, bunten Wänden, braunem Holzboden, freistehendem Waschtisch und Tapetenwänden in San Diego

Example of a small but roomy powder room with marble hexagon ceramic mosaic tile, wainscoting, wallpaper from wallmur.com, free standing vanity, light fixture from West Elm and two piece toilet. Remodel in Erie, Colorado.
Gästetoilette mit flächenbündigen Schrankfronten und verzierten Schränken Ideen und Design
8