Gästetoilette mit flächenbündigen Schrankfronten und Wandgestaltungen Ideen und Design
Suche verfeinern:
Budget
Sortieren nach:Heute beliebt
61 – 80 von 1.132 Fotos
1 von 3

After the second fallout of the Delta Variant amidst the COVID-19 Pandemic in mid 2021, our team working from home, and our client in quarantine, SDA Architects conceived Japandi Home.
The initial brief for the renovation of this pool house was for its interior to have an "immediate sense of serenity" that roused the feeling of being peaceful. Influenced by loneliness and angst during quarantine, SDA Architects explored themes of escapism and empathy which led to a “Japandi” style concept design – the nexus between “Scandinavian functionality” and “Japanese rustic minimalism” to invoke feelings of “art, nature and simplicity.” This merging of styles forms the perfect amalgamation of both function and form, centred on clean lines, bright spaces and light colours.
Grounded by its emotional weight, poetic lyricism, and relaxed atmosphere; Japandi Home aesthetics focus on simplicity, natural elements, and comfort; minimalism that is both aesthetically pleasing yet highly functional.
Japandi Home places special emphasis on sustainability through use of raw furnishings and a rejection of the one-time-use culture we have embraced for numerous decades. A plethora of natural materials, muted colours, clean lines and minimal, yet-well-curated furnishings have been employed to showcase beautiful craftsmanship – quality handmade pieces over quantitative throwaway items.
A neutral colour palette compliments the soft and hard furnishings within, allowing the timeless pieces to breath and speak for themselves. These calming, tranquil and peaceful colours have been chosen so when accent colours are incorporated, they are done so in a meaningful yet subtle way. Japandi home isn’t sparse – it’s intentional.
The integrated storage throughout – from the kitchen, to dining buffet, linen cupboard, window seat, entertainment unit, bed ensemble and walk-in wardrobe are key to reducing clutter and maintaining the zen-like sense of calm created by these clean lines and open spaces.
The Scandinavian concept of “hygge” refers to the idea that ones home is your cosy sanctuary. Similarly, this ideology has been fused with the Japanese notion of “wabi-sabi”; the idea that there is beauty in imperfection. Hence, the marriage of these design styles is both founded on minimalism and comfort; easy-going yet sophisticated. Conversely, whilst Japanese styles can be considered “sleek” and Scandinavian, “rustic”, the richness of the Japanese neutral colour palette aids in preventing the stark, crisp palette of Scandinavian styles from feeling cold and clinical.
Japandi Home’s introspective essence can ultimately be considered quite timely for the pandemic and was the quintessential lockdown project our team needed.
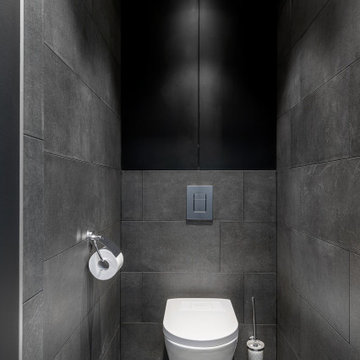
Сан. узел в серых и черных тонах.
Mittelgroße Moderne Gästetoilette mit grauer Wandfarbe, flächenbündigen Schrankfronten, grauen Schränken, Wandtoilette, grauen Fliesen, Porzellanfliesen, Porzellan-Bodenfliesen, grauem Boden und Wandpaneelen in Sonstige
Mittelgroße Moderne Gästetoilette mit grauer Wandfarbe, flächenbündigen Schrankfronten, grauen Schränken, Wandtoilette, grauen Fliesen, Porzellanfliesen, Porzellan-Bodenfliesen, grauem Boden und Wandpaneelen in Sonstige

This powder room received a complete remodel which involved a new, white oak vanity and a taupe tile backsplash. Then it was out with the old, black toilet and sink, and in with the new, white set to brighten up the room. Phillip Jefferies wallpaper was installed on all the walls, and new bathroom accessories were strategically added.

Grass cloth wallpaper by Schumacher, a vintage dresser turned vanity from MegMade and lights from Hudson Valley pull together a powder room fit for guests.

Kleine Landhausstil Gästetoilette mit flächenbündigen Schrankfronten, hellbraunen Holzschränken, beiger Wandfarbe, Marmor-Waschbecken/Waschtisch, weißer Waschtischplatte, eingebautem Waschtisch und Tapetenwänden in New York

Mittelgroße Asiatische Gästetoilette mit flächenbündigen Schrankfronten, hellen Holzschränken, Wandtoilette mit Spülkasten, braunen Fliesen, Fliesen in Holzoptik, brauner Wandfarbe, braunem Holzboden, Unterbauwaschbecken, Quarzwerkstein-Waschtisch, braunem Boden, weißer Waschtischplatte, schwebendem Waschtisch und Tapetenwänden in Raleigh

After the second fallout of the Delta Variant amidst the COVID-19 Pandemic in mid 2021, our team working from home, and our client in quarantine, SDA Architects conceived Japandi Home.
The initial brief for the renovation of this pool house was for its interior to have an "immediate sense of serenity" that roused the feeling of being peaceful. Influenced by loneliness and angst during quarantine, SDA Architects explored themes of escapism and empathy which led to a “Japandi” style concept design – the nexus between “Scandinavian functionality” and “Japanese rustic minimalism” to invoke feelings of “art, nature and simplicity.” This merging of styles forms the perfect amalgamation of both function and form, centred on clean lines, bright spaces and light colours.
Grounded by its emotional weight, poetic lyricism, and relaxed atmosphere; Japandi Home aesthetics focus on simplicity, natural elements, and comfort; minimalism that is both aesthetically pleasing yet highly functional.
Japandi Home places special emphasis on sustainability through use of raw furnishings and a rejection of the one-time-use culture we have embraced for numerous decades. A plethora of natural materials, muted colours, clean lines and minimal, yet-well-curated furnishings have been employed to showcase beautiful craftsmanship – quality handmade pieces over quantitative throwaway items.
A neutral colour palette compliments the soft and hard furnishings within, allowing the timeless pieces to breath and speak for themselves. These calming, tranquil and peaceful colours have been chosen so when accent colours are incorporated, they are done so in a meaningful yet subtle way. Japandi home isn’t sparse – it’s intentional.
The integrated storage throughout – from the kitchen, to dining buffet, linen cupboard, window seat, entertainment unit, bed ensemble and walk-in wardrobe are key to reducing clutter and maintaining the zen-like sense of calm created by these clean lines and open spaces.
The Scandinavian concept of “hygge” refers to the idea that ones home is your cosy sanctuary. Similarly, this ideology has been fused with the Japanese notion of “wabi-sabi”; the idea that there is beauty in imperfection. Hence, the marriage of these design styles is both founded on minimalism and comfort; easy-going yet sophisticated. Conversely, whilst Japanese styles can be considered “sleek” and Scandinavian, “rustic”, the richness of the Japanese neutral colour palette aids in preventing the stark, crisp palette of Scandinavian styles from feeling cold and clinical.
Japandi Home’s introspective essence can ultimately be considered quite timely for the pandemic and was the quintessential lockdown project our team needed.

The powder room has a contemporary look with a new flat-panel vanity and vessel sink.
Kleine Moderne Gästetoilette mit flächenbündigen Schrankfronten, dunklen Holzschränken, Toilette mit Aufsatzspülkasten, hellem Holzboden, Aufsatzwaschbecken, Granit-Waschbecken/Waschtisch, braunem Boden, grauer Waschtischplatte, eingebautem Waschtisch und Tapetenwänden in Washington, D.C.
Kleine Moderne Gästetoilette mit flächenbündigen Schrankfronten, dunklen Holzschränken, Toilette mit Aufsatzspülkasten, hellem Holzboden, Aufsatzwaschbecken, Granit-Waschbecken/Waschtisch, braunem Boden, grauer Waschtischplatte, eingebautem Waschtisch und Tapetenwänden in Washington, D.C.

Kleine Moderne Gästetoilette mit flächenbündigen Schrankfronten, blauen Schränken, Wandtoilette mit Spülkasten, beiger Wandfarbe, braunem Holzboden, Unterbauwaschbecken, Quarzwerkstein-Waschtisch, braunem Boden, beiger Waschtischplatte, freistehendem Waschtisch und Tapetenwänden in Milwaukee

exciting floral wallpaper makes a luscious space
Moderne Gästetoilette mit flächenbündigen Schrankfronten, dunklen Holzschränken, Fliesen aus Glasscheiben, Einbauwaschbecken, Quarzwerkstein-Waschtisch, weißer Waschtischplatte, eingebautem Waschtisch und Tapetenwänden in Denver
Moderne Gästetoilette mit flächenbündigen Schrankfronten, dunklen Holzschränken, Fliesen aus Glasscheiben, Einbauwaschbecken, Quarzwerkstein-Waschtisch, weißer Waschtischplatte, eingebautem Waschtisch und Tapetenwänden in Denver
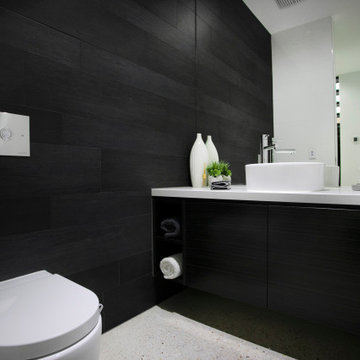
Stylish powder room.
Große Moderne Gästetoilette mit flächenbündigen Schrankfronten, schwarzen Schränken, schwarzen Fliesen, schwarzer Wandfarbe, Betonboden, Granit-Waschbecken/Waschtisch, weißer Waschtischplatte, schwebendem Waschtisch und Tapetenwänden in Melbourne
Große Moderne Gästetoilette mit flächenbündigen Schrankfronten, schwarzen Schränken, schwarzen Fliesen, schwarzer Wandfarbe, Betonboden, Granit-Waschbecken/Waschtisch, weißer Waschtischplatte, schwebendem Waschtisch und Tapetenwänden in Melbourne

Kleine Klassische Gästetoilette mit flächenbündigen Schrankfronten, beigen Schränken, Wandtoilette, beigen Fliesen, Marmorfliesen, weißer Wandfarbe, Keramikboden, integriertem Waschbecken, Marmor-Waschbecken/Waschtisch, beigem Boden, beiger Waschtischplatte, schwebendem Waschtisch und Holzwänden in Moskau
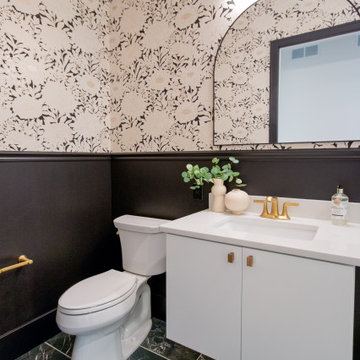
12"x24" Floor Tile by Interceramic, Pulse in Coal, Matte
Moderne Gästetoilette mit flächenbündigen Schrankfronten, weißen Schränken, Wandtoilette mit Spülkasten, bunten Wänden, Keramikboden, Unterbauwaschbecken, Quarzwerkstein-Waschtisch, schwarzem Boden, weißer Waschtischplatte, schwebendem Waschtisch und vertäfelten Wänden in Sonstige
Moderne Gästetoilette mit flächenbündigen Schrankfronten, weißen Schränken, Wandtoilette mit Spülkasten, bunten Wänden, Keramikboden, Unterbauwaschbecken, Quarzwerkstein-Waschtisch, schwarzem Boden, weißer Waschtischplatte, schwebendem Waschtisch und vertäfelten Wänden in Sonstige

Kleine Klassische Gästetoilette mit flächenbündigen Schrankfronten, hellbraunen Holzschränken, Toilette mit Aufsatzspülkasten, weißen Fliesen, Keramikfliesen, brauner Wandfarbe, Keramikboden, Aufsatzwaschbecken, Kalkstein-Waschbecken/Waschtisch, buntem Boden, brauner Waschtischplatte, eingebautem Waschtisch und Tapetenwänden in Bilbao
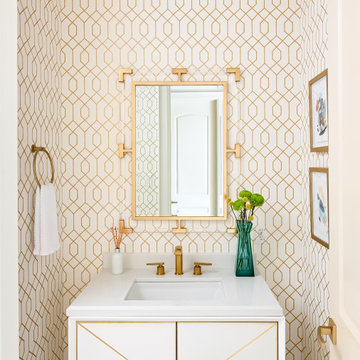
A bright, chic powder bath with accents of glamour with gold finishes, bold wallpaper and a modern white vanity.
Kleine Klassische Gästetoilette mit weißen Schränken, bunten Wänden, Porzellan-Bodenfliesen, Quarzit-Waschtisch, weißem Boden, weißer Waschtischplatte, freistehendem Waschtisch, Tapetenwänden, flächenbündigen Schrankfronten und Unterbauwaschbecken in Houston
Kleine Klassische Gästetoilette mit weißen Schränken, bunten Wänden, Porzellan-Bodenfliesen, Quarzit-Waschtisch, weißem Boden, weißer Waschtischplatte, freistehendem Waschtisch, Tapetenwänden, flächenbündigen Schrankfronten und Unterbauwaschbecken in Houston

Midcentury modern powder bathroom with two-tone vanity, wallpaper, and pendant lighting to help create a great impression for guests.
Kleine Retro Gästetoilette mit flächenbündigen Schrankfronten, hellbraunen Holzschränken, Wandtoilette, weißer Wandfarbe, hellem Holzboden, Unterbauwaschbecken, Quarzwerkstein-Waschtisch, beigem Boden, weißer Waschtischplatte, freistehendem Waschtisch und Tapetenwänden in Minneapolis
Kleine Retro Gästetoilette mit flächenbündigen Schrankfronten, hellbraunen Holzschränken, Wandtoilette, weißer Wandfarbe, hellem Holzboden, Unterbauwaschbecken, Quarzwerkstein-Waschtisch, beigem Boden, weißer Waschtischplatte, freistehendem Waschtisch und Tapetenwänden in Minneapolis
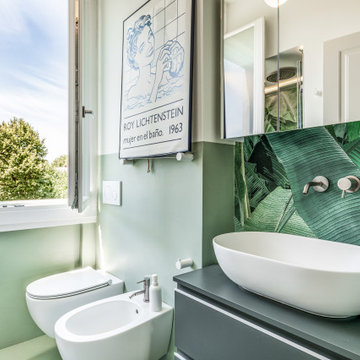
Bagno con carta da parati con foglie di banano e rivestimenti e pavimenti in resina
Kleine Moderne Gästetoilette mit flächenbündigen Schrankfronten, beigen Schränken, Wandtoilette mit Spülkasten, grünen Fliesen, grüner Wandfarbe, Aufsatzwaschbecken, Quarzit-Waschtisch, grünem Boden, brauner Waschtischplatte, schwebendem Waschtisch und Tapetenwänden in Florenz
Kleine Moderne Gästetoilette mit flächenbündigen Schrankfronten, beigen Schränken, Wandtoilette mit Spülkasten, grünen Fliesen, grüner Wandfarbe, Aufsatzwaschbecken, Quarzit-Waschtisch, grünem Boden, brauner Waschtischplatte, schwebendem Waschtisch und Tapetenwänden in Florenz

Mittelgroße Klassische Gästetoilette mit flächenbündigen Schrankfronten, weißen Schränken, Wandtoilette mit Spülkasten, bunten Wänden, Porzellan-Bodenfliesen, Quarzwerkstein-Waschtisch, grauem Boden, weißer Waschtischplatte, schwebendem Waschtisch, Deckengestaltungen und Tapetenwänden in Las Vegas

Floating vanity with vessel sink. Genuine stone wall and wallpaper. Plumbing in polished nickel. Pendants hang from ceiling but additional light is Shulter mirror. Under Cabinet lighting reflects this beautiful marble floor and solid walnut cabinet.

Moody and dramatic powder room.
Kleine Industrial Gästetoilette mit flächenbündigen Schrankfronten, dunklen Holzschränken, Toilette mit Aufsatzspülkasten, schwarzer Wandfarbe, Porzellan-Bodenfliesen, Aufsatzwaschbecken, Quarzwerkstein-Waschtisch, grauem Boden, grauer Waschtischplatte, schwebendem Waschtisch und Tapetenwänden in Toronto
Kleine Industrial Gästetoilette mit flächenbündigen Schrankfronten, dunklen Holzschränken, Toilette mit Aufsatzspülkasten, schwarzer Wandfarbe, Porzellan-Bodenfliesen, Aufsatzwaschbecken, Quarzwerkstein-Waschtisch, grauem Boden, grauer Waschtischplatte, schwebendem Waschtisch und Tapetenwänden in Toronto
Gästetoilette mit flächenbündigen Schrankfronten und Wandgestaltungen Ideen und Design
4