Gästetoilette mit flächenbündigen Schrankfronten und weißem Boden Ideen und Design
Suche verfeinern:
Budget
Sortieren nach:Heute beliebt
41 – 60 von 616 Fotos
1 von 3

Kleine Moderne Gästetoilette mit flächenbündigen Schrankfronten, braunen Schränken, Wandtoilette, grauen Fliesen, Zementfliesen, weißer Wandfarbe, Porzellan-Bodenfliesen, Unterbauwaschbecken, Beton-Waschbecken/Waschtisch, weißem Boden, grauer Waschtischplatte und schwebendem Waschtisch in Sonstige
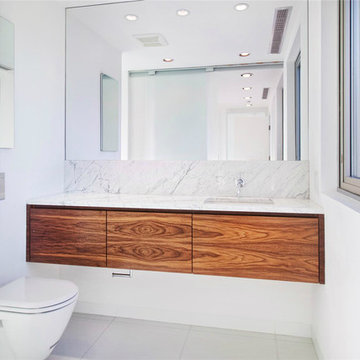
Kleine Moderne Gästetoilette mit flächenbündigen Schrankfronten, hellbraunen Holzschränken, Wandtoilette, weißen Fliesen, Steinplatten, weißer Wandfarbe, Keramikboden, Unterbauwaschbecken, Marmor-Waschbecken/Waschtisch und weißem Boden in New York
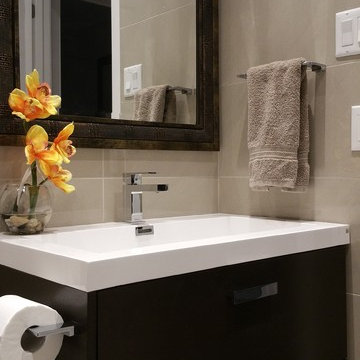
Bathroom renovated and designed by SCD Design & Construction. Make your bathroom more than just a bathroom with beautiful tiling and a timeless contemporary style! Take your lifestyle to new heights with SCD Design & Construction next time you renovate your home!
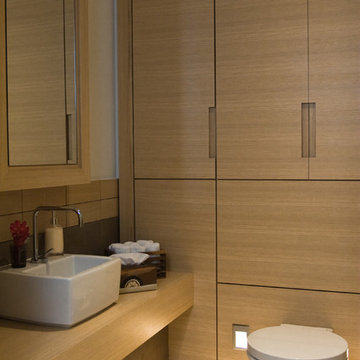
Julien Decharne
Mittelgroße Moderne Gästetoilette mit Trogwaschbecken, hellen Holzschränken, Waschtisch aus Holz, Wandtoilette, Kalkstein, flächenbündigen Schrankfronten, farbigen Fliesen, Kalkfliesen, weißer Wandfarbe und weißem Boden in London
Mittelgroße Moderne Gästetoilette mit Trogwaschbecken, hellen Holzschränken, Waschtisch aus Holz, Wandtoilette, Kalkstein, flächenbündigen Schrankfronten, farbigen Fliesen, Kalkfliesen, weißer Wandfarbe und weißem Boden in London
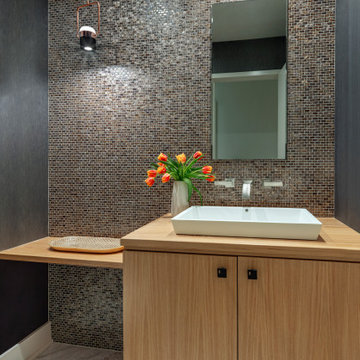
Kleine Klassische Gästetoilette mit flächenbündigen Schrankfronten, hellen Holzschränken, Toilette mit Aufsatzspülkasten, braunen Fliesen, Mosaikfliesen, blauer Wandfarbe, Marmorboden, Aufsatzwaschbecken, Waschtisch aus Holz, weißem Boden, schwebendem Waschtisch und Tapetenwänden in Dallas
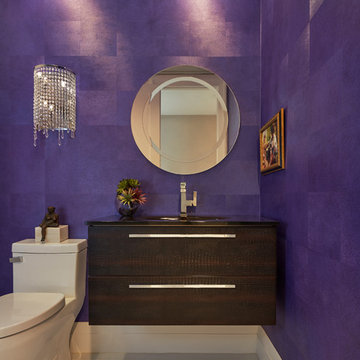
Mittelgroße Moderne Gästetoilette mit flächenbündigen Schrankfronten, dunklen Holzschränken, Toilette mit Aufsatzspülkasten, lila Wandfarbe, integriertem Waschbecken und weißem Boden in Miami

This 1910 West Highlands home was so compartmentalized that you couldn't help to notice you were constantly entering a new room every 8-10 feet. There was also a 500 SF addition put on the back of the home to accommodate a living room, 3/4 bath, laundry room and back foyer - 350 SF of that was for the living room. Needless to say, the house needed to be gutted and replanned.
Kitchen+Dining+Laundry-Like most of these early 1900's homes, the kitchen was not the heartbeat of the home like they are today. This kitchen was tucked away in the back and smaller than any other social rooms in the house. We knocked out the walls of the dining room to expand and created an open floor plan suitable for any type of gathering. As a nod to the history of the home, we used butcherblock for all the countertops and shelving which was accented by tones of brass, dusty blues and light-warm greys. This room had no storage before so creating ample storage and a variety of storage types was a critical ask for the client. One of my favorite details is the blue crown that draws from one end of the space to the other, accenting a ceiling that was otherwise forgotten.
Primary Bath-This did not exist prior to the remodel and the client wanted a more neutral space with strong visual details. We split the walls in half with a datum line that transitions from penny gap molding to the tile in the shower. To provide some more visual drama, we did a chevron tile arrangement on the floor, gridded the shower enclosure for some deep contrast an array of brass and quartz to elevate the finishes.
Powder Bath-This is always a fun place to let your vision get out of the box a bit. All the elements were familiar to the space but modernized and more playful. The floor has a wood look tile in a herringbone arrangement, a navy vanity, gold fixtures that are all servants to the star of the room - the blue and white deco wall tile behind the vanity.
Full Bath-This was a quirky little bathroom that you'd always keep the door closed when guests are over. Now we have brought the blue tones into the space and accented it with bronze fixtures and a playful southwestern floor tile.
Living Room & Office-This room was too big for its own good and now serves multiple purposes. We condensed the space to provide a living area for the whole family plus other guests and left enough room to explain the space with floor cushions. The office was a bonus to the project as it provided privacy to a room that otherwise had none before.
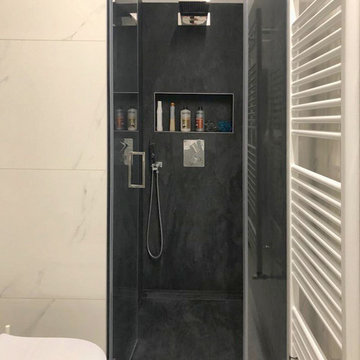
Bagno di servizio
Große Moderne Gästetoilette mit flächenbündigen Schrankfronten, weißen Schränken, Wandtoilette mit Spülkasten, schwarz-weißen Fliesen, Porzellanfliesen, grauer Wandfarbe, Porzellan-Bodenfliesen, integriertem Waschbecken, Mineralwerkstoff-Waschtisch, weißem Boden und weißer Waschtischplatte in Sonstige
Große Moderne Gästetoilette mit flächenbündigen Schrankfronten, weißen Schränken, Wandtoilette mit Spülkasten, schwarz-weißen Fliesen, Porzellanfliesen, grauer Wandfarbe, Porzellan-Bodenfliesen, integriertem Waschbecken, Mineralwerkstoff-Waschtisch, weißem Boden und weißer Waschtischplatte in Sonstige
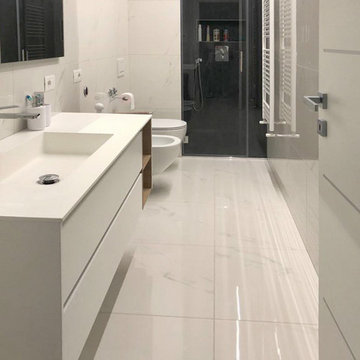
Bagno di servizio
Große Moderne Gästetoilette mit flächenbündigen Schrankfronten, weißen Schränken, Wandtoilette mit Spülkasten, schwarz-weißen Fliesen, Porzellanfliesen, grauer Wandfarbe, Porzellan-Bodenfliesen, integriertem Waschbecken, Mineralwerkstoff-Waschtisch, weißem Boden und weißer Waschtischplatte in Sonstige
Große Moderne Gästetoilette mit flächenbündigen Schrankfronten, weißen Schränken, Wandtoilette mit Spülkasten, schwarz-weißen Fliesen, Porzellanfliesen, grauer Wandfarbe, Porzellan-Bodenfliesen, integriertem Waschbecken, Mineralwerkstoff-Waschtisch, weißem Boden und weißer Waschtischplatte in Sonstige
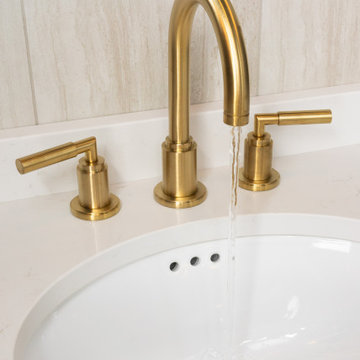
The powder room perfectly pairs drama and design with its sultry color palette and rich gold accents, but the true star of the show in this small space are the oversized teardrop pendant lights that flank the embossed leather vanity.
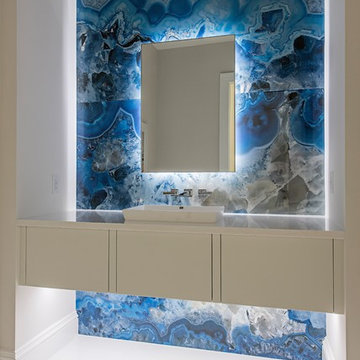
Moderne Gästetoilette mit flächenbündigen Schrankfronten, weißen Schränken, bunten Wänden, Aufsatzwaschbecken, weißem Boden und weißer Waschtischplatte in Minneapolis
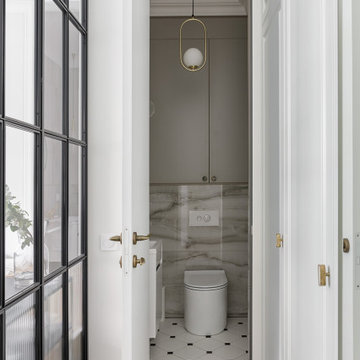
Mittelgroße Nordische Gästetoilette mit flächenbündigen Schrankfronten, grauen Schränken, Wandtoilette, grauen Fliesen, Porzellanfliesen, grauer Wandfarbe, Keramikboden, Waschtischkonsole, Mineralwerkstoff-Waschtisch, weißem Boden, weißer Waschtischplatte und schwebendem Waschtisch in Sankt Petersburg

Mittelgroße Moderne Gästetoilette mit flächenbündigen Schrankfronten, grauen Schränken, Wandtoilette mit Spülkasten, weißen Fliesen, Porzellanfliesen, weißer Wandfarbe, Porzellan-Bodenfliesen, Unterbauwaschbecken, Quarzwerkstein-Waschtisch, weißem Boden, weißer Waschtischplatte und schwebendem Waschtisch in Seattle
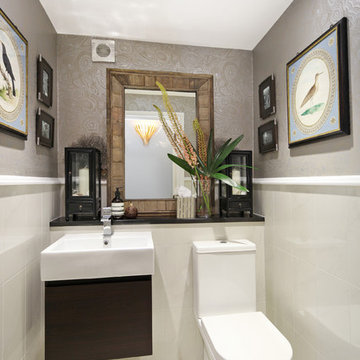
Kleine Moderne Gästetoilette mit flächenbündigen Schrankfronten, schwarzen Schränken, Toilette mit Aufsatzspülkasten, grauer Wandfarbe, Wandwaschbecken und weißem Boden in London

In this restroom, the white and wood combination creates a clean and serene look. Warm-toned wall lights adds to the mood of the space. The wall-mounted faucet makes the sink and counter spacious, and a square framed mirror complement the space.
Built by ULFBUILT. Contact us to learn more.
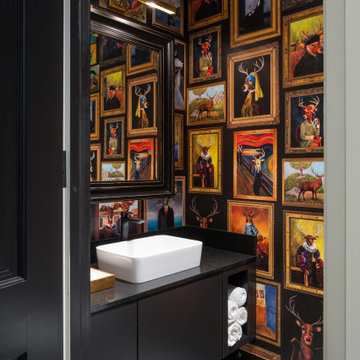
Mittelgroße Stilmix Gästetoilette mit flächenbündigen Schrankfronten, schwarzen Schränken, bunten Wänden, Keramikboden, Sockelwaschbecken, Granit-Waschbecken/Waschtisch, weißem Boden, schwarzer Waschtischplatte, schwebendem Waschtisch und Tapetenwänden in Toronto
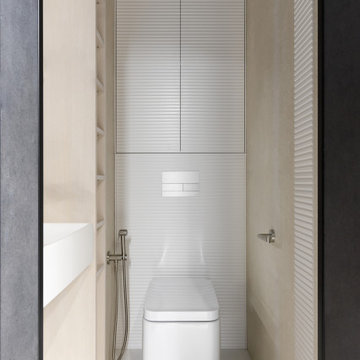
Kleine Moderne Gästetoilette mit flächenbündigen Schrankfronten, hellen Holzschränken, Wandtoilette, beigen Fliesen, Porzellanfliesen, beiger Wandfarbe, Porzellan-Bodenfliesen, Wandwaschbecken, weißem Boden, freistehendem Waschtisch und vertäfelten Wänden in Moskau
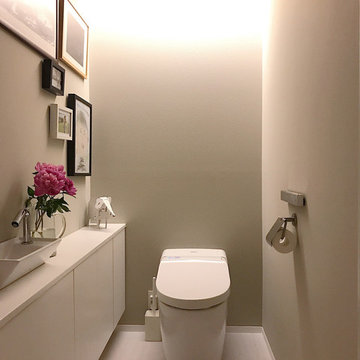
ギャラリーに暮らす家 PHOTO by R.E.A.D.
Moderne Gästetoilette mit flächenbündigen Schrankfronten, weißen Schränken, grauer Wandfarbe, Aufsatzwaschbecken, weißem Boden und weißer Waschtischplatte in Tokio
Moderne Gästetoilette mit flächenbündigen Schrankfronten, weißen Schränken, grauer Wandfarbe, Aufsatzwaschbecken, weißem Boden und weißer Waschtischplatte in Tokio
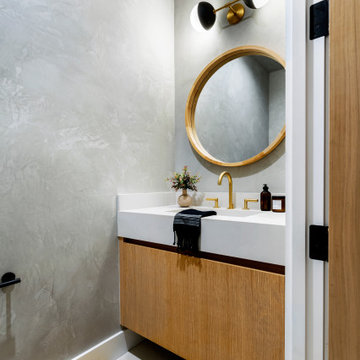
Moderne Gästetoilette mit flächenbündigen Schrankfronten, hellen Holzschränken, grauer Wandfarbe, Keramikboden, integriertem Waschbecken, Quarzwerkstein-Waschtisch, weißem Boden, weißer Waschtischplatte und schwebendem Waschtisch in Los Angeles

Хозяйский санузел.
Mittelgroße Klassische Gästetoilette mit dunklen Holzschränken, Wandtoilette, Keramikfliesen, Marmorboden, Unterbauwaschbecken, Marmor-Waschbecken/Waschtisch, freistehendem Waschtisch, gewölbter Decke, flächenbündigen Schrankfronten, weißen Fliesen, weißer Wandfarbe, weißem Boden und weißer Waschtischplatte in Moskau
Mittelgroße Klassische Gästetoilette mit dunklen Holzschränken, Wandtoilette, Keramikfliesen, Marmorboden, Unterbauwaschbecken, Marmor-Waschbecken/Waschtisch, freistehendem Waschtisch, gewölbter Decke, flächenbündigen Schrankfronten, weißen Fliesen, weißer Wandfarbe, weißem Boden und weißer Waschtischplatte in Moskau
Gästetoilette mit flächenbündigen Schrankfronten und weißem Boden Ideen und Design
3