Gästetoilette mit Fliesen aus Glasscheiben und Travertinfliesen Ideen und Design
Suche verfeinern:
Budget
Sortieren nach:Heute beliebt
61 – 80 von 240 Fotos
1 von 3
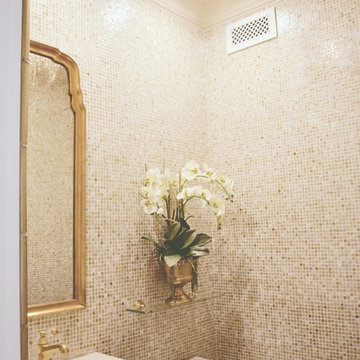
Kleine Klassische Gästetoilette mit braunen Schränken, Fliesen aus Glasscheiben und Unterbauwaschbecken in Los Angeles
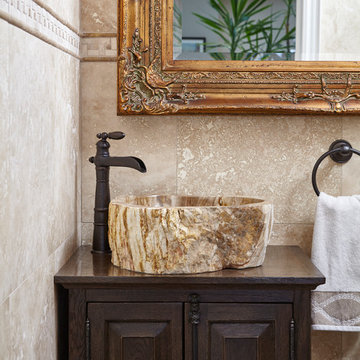
Valerie Wilcox
Kleine Klassische Gästetoilette mit profilierten Schrankfronten, dunklen Holzschränken, beigen Fliesen, Travertinfliesen, Aufsatzwaschbecken und Waschtisch aus Holz in Toronto
Kleine Klassische Gästetoilette mit profilierten Schrankfronten, dunklen Holzschränken, beigen Fliesen, Travertinfliesen, Aufsatzwaschbecken und Waschtisch aus Holz in Toronto
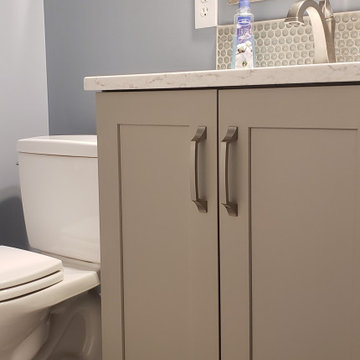
Manufacturer: Showplace EVO
Style: Paint Grade Pierce w/ Slab Drawers
Finish: Dorian Gray
Countertop: (Half Bath) Solid Surfaces Unlimited – Arcadia Quartz; (Laundry Room) RCI - Calcutta Marble Laminate
Hardware: Richelieu – Transitional Pulls in Brushed Nickel
Plumbing Fixtures: (Half Bath) Delta Dryden Single Hole in Stainless; American Standard Studio Rectangle Undermount Sink in White; Toto Two-Piece Right Height Elongated Bowl Toilet in White; (Laundry Room) Blanco Single Bowl Drop In Sink
Appliances: Sargeant Appliances – Whirlpool Washer/Dryer
Tile: (Floor) Beaver Tile – 12” x 24” Field Tile; (Half Bath Backsplash) Virginia Tile – Glass Penny Tile
Designer: Andrea Yeip
Contractor: Customer's Own (Mike Yeip)
Tile Installer: North Shore Tile (Joe)
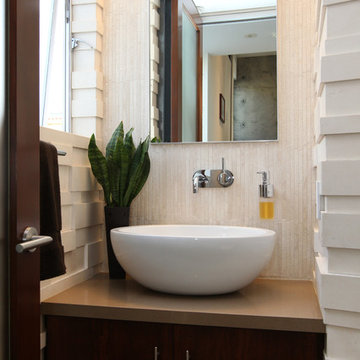
Modern powder room remodel
Custom Design & Construction
Mittelgroße Moderne Gästetoilette mit Aufsatzwaschbecken, Schrankfronten mit vertiefter Füllung, beiger Wandfarbe, dunklen Holzschränken, beigen Fliesen, Travertinfliesen, Quarzwerkstein-Waschtisch und brauner Waschtischplatte in Los Angeles
Mittelgroße Moderne Gästetoilette mit Aufsatzwaschbecken, Schrankfronten mit vertiefter Füllung, beiger Wandfarbe, dunklen Holzschränken, beigen Fliesen, Travertinfliesen, Quarzwerkstein-Waschtisch und brauner Waschtischplatte in Los Angeles
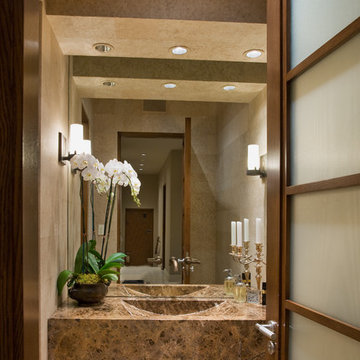
Powder Room - Remodel
Photo by Robert Hansen
Mittelgroße Moderne Gästetoilette mit flächenbündigen Schrankfronten, beigen Schränken, beigen Fliesen, Travertinfliesen, beiger Wandfarbe, Travertin, Trogwaschbecken, Granit-Waschbecken/Waschtisch und beigem Boden in Orange County
Mittelgroße Moderne Gästetoilette mit flächenbündigen Schrankfronten, beigen Schränken, beigen Fliesen, Travertinfliesen, beiger Wandfarbe, Travertin, Trogwaschbecken, Granit-Waschbecken/Waschtisch und beigem Boden in Orange County
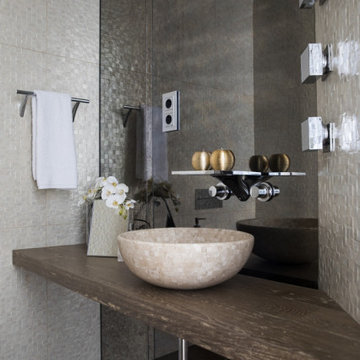
Mittelgroße Moderne Gästetoilette mit offenen Schränken, hellbraunen Holzschränken, Fliesen aus Glasscheiben, dunklem Holzboden, Aufsatzwaschbecken, Waschtisch aus Holz, braunem Boden und brauner Waschtischplatte in Madrid
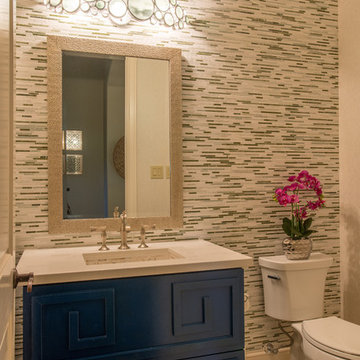
This remodel was completed in 2015 in The Woodlands, TX and demonstrates our ability to incorporate the bold tastes of our clients within a functional and colorful living space.
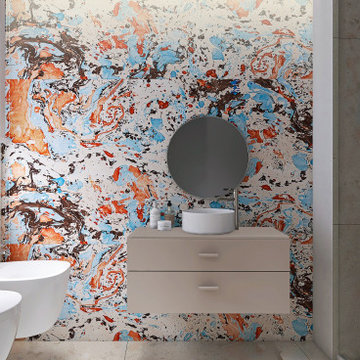
Kleine Moderne Gästetoilette mit flächenbündigen Schrankfronten, Wandtoilette mit Spülkasten, farbigen Fliesen, Fliesen aus Glasscheiben, bunten Wänden, Porzellan-Bodenfliesen, Aufsatzwaschbecken, grauem Boden und schwebendem Waschtisch in Neapel
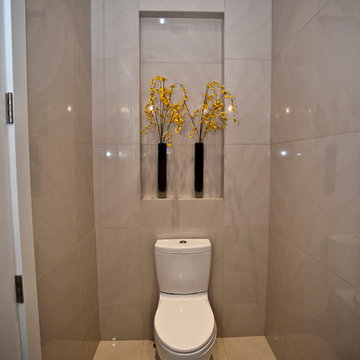
South Bozeman Tri-level Renovation - Stylish WC
* Penny Lane Home Builders Design
* Ted Hanson Construction
* Lynn Donaldson Photography
* Interior finishes: Earth Elements
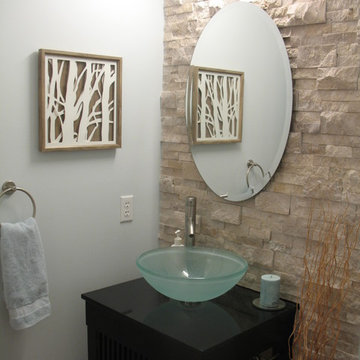
Power room after installation of split-face travertine ledger stone. Pedestal sink removed and replaced with Home Decorator's Collection "Lofty" vanity and frosted glass vessel sink.
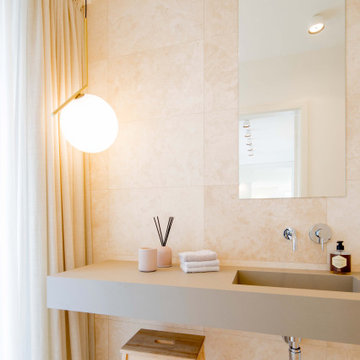
Große Moderne Gästetoilette mit Wandtoilette mit Spülkasten, beigen Fliesen, Travertinfliesen, beiger Wandfarbe, Travertin, integriertem Waschbecken, Beton-Waschbecken/Waschtisch, beigem Boden, brauner Waschtischplatte und schwebendem Waschtisch in Düsseldorf
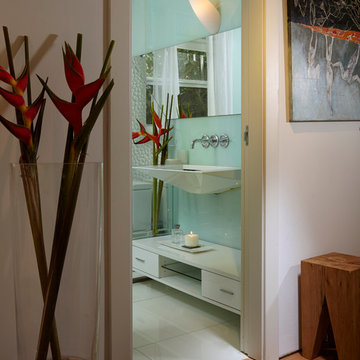
Aventura Magazine said:
In the master bedroom, the subtle use of color keeps the mood serene. The modern king-sized bed is from B@B Italia. The Willy Dilly Lamp is by Ingo Maurer and the white Oregani linens were purchased at Luminaire.
In order to achieve the luxury of the natural environment, she extensively renovated the front of the house and the back door area leading to the pool. In the front sections, Corredor wanted to look out-doors and see green from wherever she was seated.
Throughout the house, she created several architectural siting areas using a variety of architectural and creative devices. One of the sting areas was greatly expanded by adding two marble slabs to extend the room, which leads directly outdoors. From one door next to unique vertical shelf filled with stacked books. Corredor and her husband can pass through paradise to a bedroom/office area.
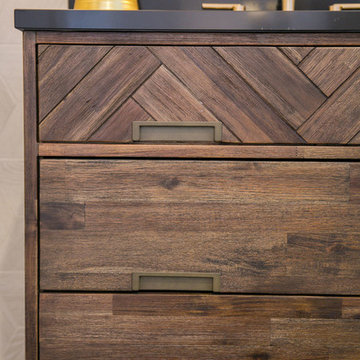
Our clients had just recently closed on their new house in Stapleton and were excited to transform it into their perfect forever home. They wanted to remodel the entire first floor to create a more open floor plan and develop a smoother flow through the house that better fit the needs of their family. The original layout consisted of several small rooms that just weren’t very functional, so we decided to remove the walls that were breaking up the space and restructure the first floor to create a wonderfully open feel.
After removing the existing walls, we rearranged their spaces to give them an office at the front of the house, a large living room, and a large dining room that connects seamlessly with the kitchen. We also wanted to center the foyer in the home and allow more light to travel through the first floor, so we replaced their existing doors with beautiful custom sliding doors to the back yard and a gorgeous walnut door with side lights to greet guests at the front of their home.
Living Room
Our clients wanted a living room that could accommodate an inviting sectional, a baby grand piano, and plenty of space for family game nights. So, we transformed what had been a small office and sitting room into a large open living room with custom wood columns. We wanted to avoid making the home feel too vast and monumental, so we designed custom beams and columns to define spaces and to make the house feel like a home. Aesthetically we wanted their home to be soft and inviting, so we utilized a neutral color palette with occasional accents of muted blues and greens.
Dining Room
Our clients were also looking for a large dining room that was open to the rest of the home and perfect for big family gatherings. So, we removed what had been a small family room and eat-in dining area to create a spacious dining room with a fireplace and bar. We added custom cabinetry to the bar area with open shelving for displaying and designed a custom surround for their fireplace that ties in with the wood work we designed for their living room. We brought in the tones and materiality from the kitchen to unite the spaces and added a mixed metal light fixture to bring the space together
Kitchen
We wanted the kitchen to be a real show stopper and carry through the calm muted tones we were utilizing throughout their home. We reoriented the kitchen to allow for a big beautiful custom island and to give us the opportunity for a focal wall with cooktop and range hood. Their custom island was perfectly complimented with a dramatic quartz counter top and oversized pendants making it the real center of their home. Since they enter the kitchen first when coming from their detached garage, we included a small mud-room area right by the back door to catch everyone’s coats and shoes as they come in. We also created a new walk-in pantry with plenty of open storage and a fun chalkboard door for writing notes, recipes, and grocery lists.
Office
We transformed the original dining room into a handsome office at the front of the house. We designed custom walnut built-ins to house all of their books, and added glass french doors to give them a bit of privacy without making the space too closed off. We painted the room a deep muted blue to create a glimpse of rich color through the french doors
Powder Room
The powder room is a wonderful play on textures. We used a neutral palette with contrasting tones to create dramatic moments in this little space with accents of brushed gold.
Master Bathroom
The existing master bathroom had an awkward layout and outdated finishes, so we redesigned the space to create a clean layout with a dream worthy shower. We continued to use neutral tones that tie in with the rest of the home, but had fun playing with tile textures and patterns to create an eye-catching vanity. The wood-look tile planks along the floor provide a soft backdrop for their new free-standing bathtub and contrast beautifully with the deep ash finish on the cabinetry.
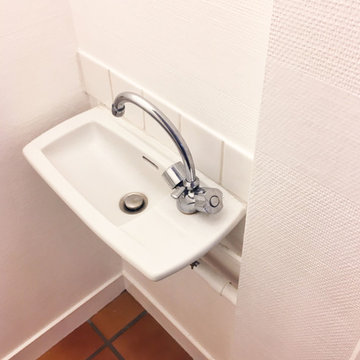
rénovation de WC
Kleine Klassische Gästetoilette mit offenen Schränken, Toilette mit Aufsatzspülkasten, weißen Fliesen, Fliesen aus Glasscheiben, weißer Wandfarbe, Terrakottaboden, Wandwaschbecken, orangem Boden und weißer Waschtischplatte in Nantes
Kleine Klassische Gästetoilette mit offenen Schränken, Toilette mit Aufsatzspülkasten, weißen Fliesen, Fliesen aus Glasscheiben, weißer Wandfarbe, Terrakottaboden, Wandwaschbecken, orangem Boden und weißer Waschtischplatte in Nantes
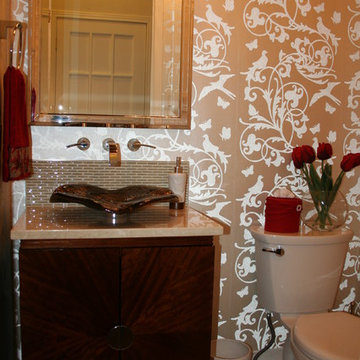
This powder room was given a major renovation, it could not be enlarged due to structural limitations. New flooring was changed to marble mosaic tiles. A new zebra wood vanity replaced the existing pedestal sink. In addition it adds much needed storage, and an elegant feel throughout the room. A marble counter top, hand made free form glass vessel sink and wall mounted faucet was added. custom mirror up to the ceiling as to provide height. the vanity was changed to a ceiling flush crystal light. Beaded cream coloured wallpaper was added, and in addition the ceiling was painted in an espresso colour with a soft white crown molding. Finishing this neutral, elegant look are the pop of the red accent colours.
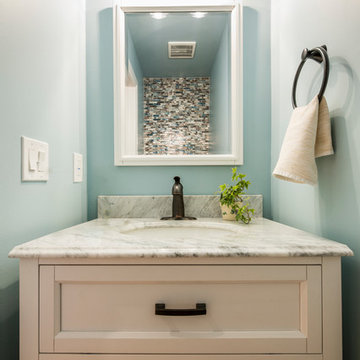
Creamy white powder room vanity with oil-rubbed bronze accents.
Kleine Moderne Gästetoilette mit verzierten Schränken, weißen Schränken, blauen Fliesen, Fliesen aus Glasscheiben, Quarzwerkstein-Waschtisch und grauer Waschtischplatte
Kleine Moderne Gästetoilette mit verzierten Schränken, weißen Schränken, blauen Fliesen, Fliesen aus Glasscheiben, Quarzwerkstein-Waschtisch und grauer Waschtischplatte

Paul Bartell
Kleine Mediterrane Gästetoilette mit profilierten Schrankfronten, Toilette mit Aufsatzspülkasten, beigen Fliesen, grüner Wandfarbe, Keramikboden, Aufsatzwaschbecken, Granit-Waschbecken/Waschtisch, Travertinfliesen und dunklen Holzschränken in Phoenix
Kleine Mediterrane Gästetoilette mit profilierten Schrankfronten, Toilette mit Aufsatzspülkasten, beigen Fliesen, grüner Wandfarbe, Keramikboden, Aufsatzwaschbecken, Granit-Waschbecken/Waschtisch, Travertinfliesen und dunklen Holzschränken in Phoenix
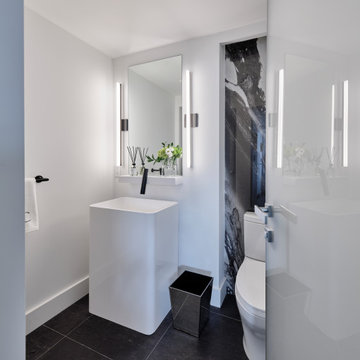
Yorkville Modern Condo powder room
Mittelgroße Moderne Gästetoilette mit weißen Schränken, schwarzen Fliesen, Fliesen aus Glasscheiben, weißer Wandfarbe, Schieferboden, Sockelwaschbecken, schwarzem Boden und freistehendem Waschtisch in Toronto
Mittelgroße Moderne Gästetoilette mit weißen Schränken, schwarzen Fliesen, Fliesen aus Glasscheiben, weißer Wandfarbe, Schieferboden, Sockelwaschbecken, schwarzem Boden und freistehendem Waschtisch in Toronto
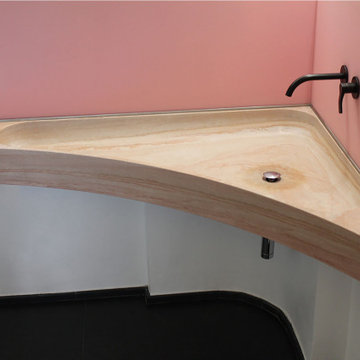
Kleine Eklektische Gästetoilette mit Wandtoilette mit Spülkasten, rosa Fliesen, Fliesen aus Glasscheiben, rosa Wandfarbe, Kalkstein, Wandwaschbecken, Kalkstein-Waschbecken/Waschtisch, schwarzem Boden, rosa Waschtischplatte, schwebendem Waschtisch und Kassettendecke in Mailand
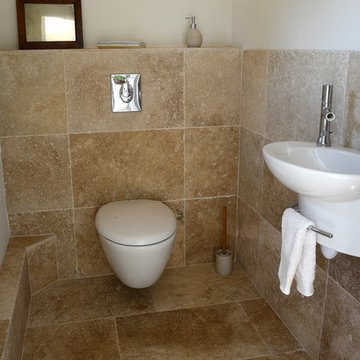
Didier Gemignani.
Mittelgroße Stilmix Gästetoilette mit Wandtoilette, beigen Fliesen, Travertinfliesen, weißer Wandfarbe, Travertin, Wandwaschbecken, Travertin-Waschtisch, beigem Boden und weißer Waschtischplatte in Marseille
Mittelgroße Stilmix Gästetoilette mit Wandtoilette, beigen Fliesen, Travertinfliesen, weißer Wandfarbe, Travertin, Wandwaschbecken, Travertin-Waschtisch, beigem Boden und weißer Waschtischplatte in Marseille
Gästetoilette mit Fliesen aus Glasscheiben und Travertinfliesen Ideen und Design
4