Gästetoilette mit Glasfronten und braunem Boden Ideen und Design
Suche verfeinern:
Budget
Sortieren nach:Heute beliebt
1 – 20 von 42 Fotos
1 von 3
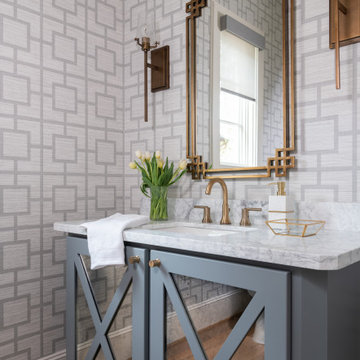
Mittelgroße Klassische Gästetoilette mit Glasfronten, grauen Schränken, grauer Wandfarbe, hellem Holzboden, Unterbauwaschbecken, Marmor-Waschbecken/Waschtisch, braunem Boden und weißer Waschtischplatte in Houston
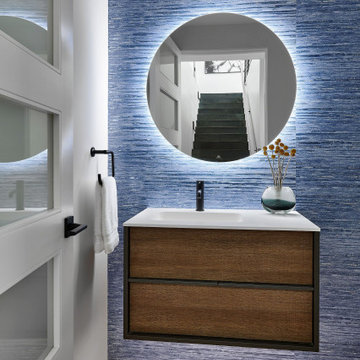
Mittelgroße Moderne Gästetoilette mit Glasfronten, braunen Schränken, blauer Wandfarbe, hellem Holzboden, integriertem Waschbecken, braunem Boden, weißer Waschtischplatte und schwebendem Waschtisch in Denver
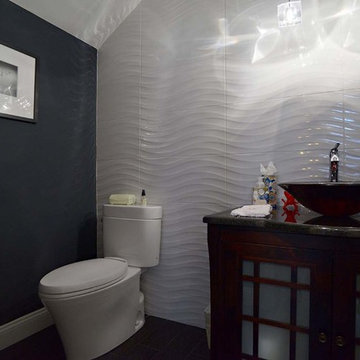
Kleine Klassische Gästetoilette mit Glasfronten, grauen Schränken, Wandtoilette mit Spülkasten, weißen Fliesen, Keramikfliesen, grauer Wandfarbe, dunklem Holzboden, Aufsatzwaschbecken, Granit-Waschbecken/Waschtisch, braunem Boden und weißer Waschtischplatte in Philadelphia

Scalamandre crystal beaded wallcovering makes this a powder room to stun your guests with the charcoal color walls and metallic silver ceiling. The vanity is mirror that reflects the beaded wallcvoering and the circular metal spiked mirror is the a compliment to the linear lines. I love the clien'ts own sconces for adramatic accent that she didn't know where to put them and I love them there!
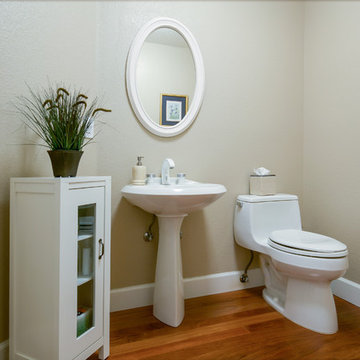
Photos by Mark Gebhardt photography.
Mittelgroße Klassische Gästetoilette mit Glasfronten, Toilette mit Aufsatzspülkasten, beiger Wandfarbe, dunklem Holzboden, Sockelwaschbecken und braunem Boden in San Francisco
Mittelgroße Klassische Gästetoilette mit Glasfronten, Toilette mit Aufsatzspülkasten, beiger Wandfarbe, dunklem Holzboden, Sockelwaschbecken und braunem Boden in San Francisco

Martha O'Hara Interiors, Interior Design & Photo Styling | Elevation Homes, Builder | Troy Thies, Photography | Murphy & Co Design, Architect |
Please Note: All “related,” “similar,” and “sponsored” products tagged or listed by Houzz are not actual products pictured. They have not been approved by Martha O’Hara Interiors nor any of the professionals credited. For information about our work, please contact design@oharainteriors.com.
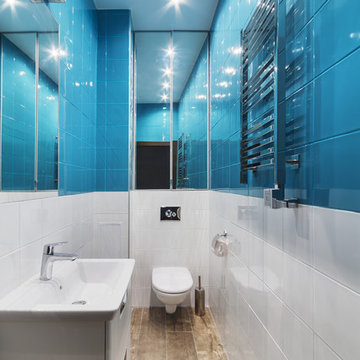
Mittelgroße Moderne Gästetoilette mit Wandtoilette, blauen Fliesen, weißen Fliesen, Glasfronten, weißen Schränken, Steinfliesen, weißer Wandfarbe, Porzellan-Bodenfliesen, Wandwaschbecken und braunem Boden in Jekaterinburg
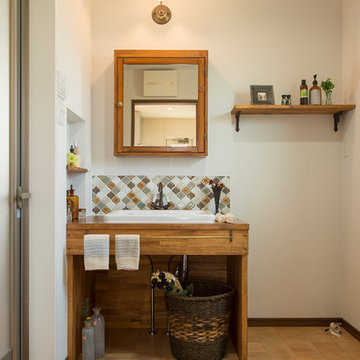
新築なのにどこか懐かしい雰囲気のお家。
かわいくなり過ぎないように落ち着いたブラウンで統一しました。
雑貨屋さんのようなLDK、かわいいタイルの洗面台など働くママが笑顔になるお家です。
Mediterrane Gästetoilette mit Glasfronten, weißer Wandfarbe, Terrakottaboden und braunem Boden in Sonstige
Mediterrane Gästetoilette mit Glasfronten, weißer Wandfarbe, Terrakottaboden und braunem Boden in Sonstige
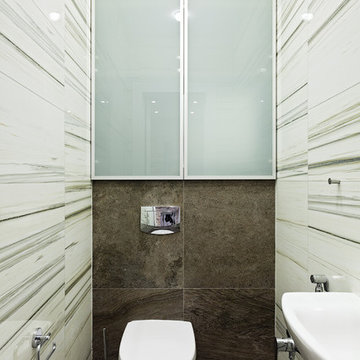
Заказчик: Ольга, маркетолог
Площадь квартиры – 66 м2
Дом: новостройка монолитно-каркасного типа в центре Минска
Количество комнат - 2
Автор: Алёна Ерашевич
Реализация: Илья Ерашевич
Фотограф: Егор Пясковский
2014 год
«Новая квартира - новая жизнь. В ней должно быть светло и уютно», – однозначно обозначила свои пожелания Ольга на первой встрече. И мы следовали этим словам во всем. Начиная от ремонтных работ, заканчивая дизайнерскими решениями. Пространство получилось легким и воздушным. Мы отказались от так называемых музейных уголков, где на ограниченной территории теснятся многочисленные арт-объекты или семейные реликвии. Интерьер наполнен, но не перегружен знаковыми объектами. Это приемы балансирует пространство и как бы растягивают его. Ощущение тепла создается благодаря натуральным тонам, которые оттеняют доминирующий белый.
Что было сделано?
Квартира свободной планировки расположена в новостройке. Мы приступили к работе еще на этапе разработки планировочного решения. Затем наша студия реализовала полный цикл работ - от ремонта до декорирования интерьера.
сделана вся электрика и сантехника
проект интерьера, реализация с полным авторским сопровождением
выровнены и покрашены стены
потолок выровнен при помощи гипсокартона.
пол облицован плиткой
установлена система подогрева пола
Интерьерные решения
подбор мебели, аксессуаров, текстиля, всего вплоть до цветочных горшков и книг
яркая деталь гостиной - декоративное панно, выполненное в технике горячего батика. Автор работы - художник Татьяна Фомина.
кухня - изготовлена на заказ в Минске. Материал - крашеный МДФ
оснащение санузлов - сантехника и плитка из магазинов сети “Сквирел”.
электроустановочные - Jung
диван и кресло в гостиной - Kler (Германия)
тумба под ТВ, столик привезены под заказ из Литвы
стол обеденный и стулья привезены под заказ из Италии
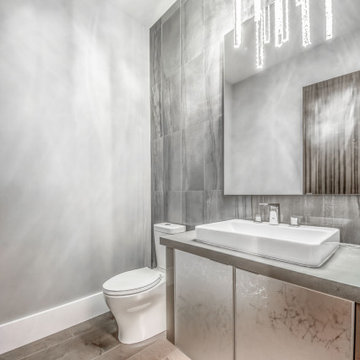
Große Moderne Gästetoilette mit Glasfronten, grauen Schränken, Toilette mit Aufsatzspülkasten, farbigen Fliesen, Porzellanfliesen, grauer Wandfarbe, braunem Holzboden, Aufsatzwaschbecken, Quarzit-Waschtisch, braunem Boden und grauer Waschtischplatte in Calgary
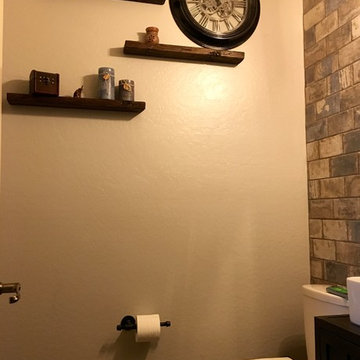
Classy steampunk and slightly industrial design. Use of wood, metals and brick to bring together a fun and clean look.
Kleine Industrial Gästetoilette mit Glasfronten, schwarzen Schränken, Toilette mit Aufsatzspülkasten, farbigen Fliesen, Keramikfliesen, Keramikboden, Aufsatzwaschbecken und braunem Boden in Phoenix
Kleine Industrial Gästetoilette mit Glasfronten, schwarzen Schränken, Toilette mit Aufsatzspülkasten, farbigen Fliesen, Keramikfliesen, Keramikboden, Aufsatzwaschbecken und braunem Boden in Phoenix

973-857-1561
LM Interior Design
LM Masiello, CKBD, CAPS
lm@lminteriordesignllc.com
https://www.lminteriordesignllc.com/
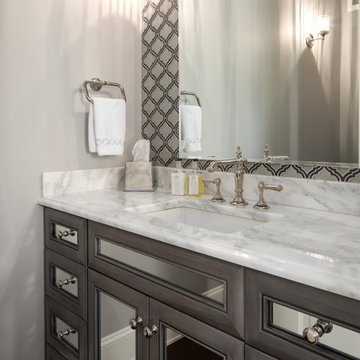
Caleb Vandermeer Photography
Große Klassische Gästetoilette mit Glasfronten, grauen Schränken, farbigen Fliesen, Glasfliesen, grauer Wandfarbe, braunem Holzboden, Unterbauwaschbecken, Marmor-Waschbecken/Waschtisch, braunem Boden und weißer Waschtischplatte in Portland
Große Klassische Gästetoilette mit Glasfronten, grauen Schränken, farbigen Fliesen, Glasfliesen, grauer Wandfarbe, braunem Holzboden, Unterbauwaschbecken, Marmor-Waschbecken/Waschtisch, braunem Boden und weißer Waschtischplatte in Portland
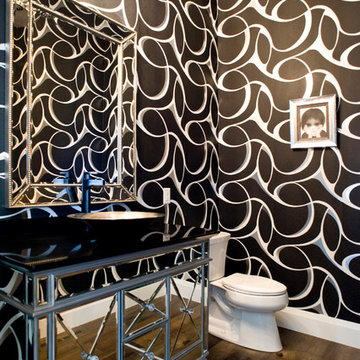
(c) Cipher Imaging Architectural Photography
Mittelgroße Moderne Gästetoilette mit Wandtoilette mit Spülkasten, bunten Wänden, braunem Holzboden, Aufsatzwaschbecken, Quarzwerkstein-Waschtisch, braunem Boden und Glasfronten in Sonstige
Mittelgroße Moderne Gästetoilette mit Wandtoilette mit Spülkasten, bunten Wänden, braunem Holzboden, Aufsatzwaschbecken, Quarzwerkstein-Waschtisch, braunem Boden und Glasfronten in Sonstige
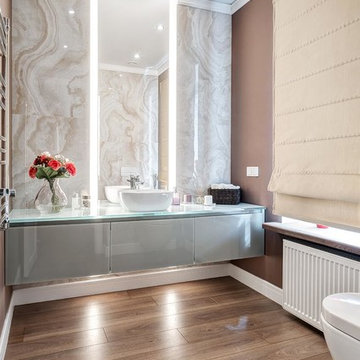
Mittelgroße Moderne Gästetoilette mit Glasfronten, grauen Schränken, Wandtoilette, beigen Fliesen, Porzellanfliesen, brauner Wandfarbe, Laminat, Aufsatzwaschbecken, Glaswaschbecken/Glaswaschtisch, braunem Boden und grauer Waschtischplatte in Moskau
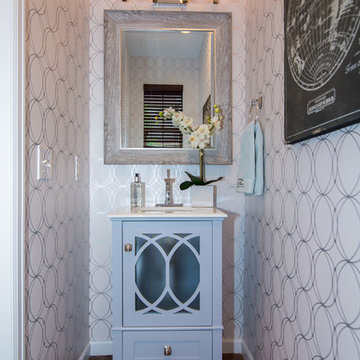
Kleine Country Gästetoilette mit Glasfronten, blauen Schränken, weißer Wandfarbe, braunem Holzboden, Unterbauwaschbecken, Mineralwerkstoff-Waschtisch und braunem Boden in Denver
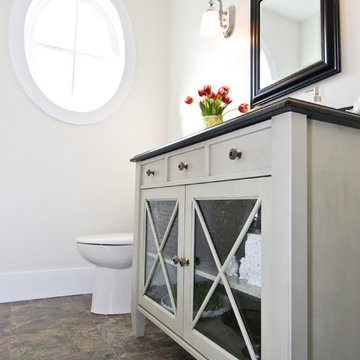
Elegant, inviting power room to impress the guests.
Photographer: Kelly Corbett Design
Custom Cabinetry: Starline Cabinets
Mittelgroße Klassische Gästetoilette mit Glasfronten, grauen Schränken, weißer Wandfarbe, braunem Boden und schwarzer Waschtischplatte in Vancouver
Mittelgroße Klassische Gästetoilette mit Glasfronten, grauen Schränken, weißer Wandfarbe, braunem Boden und schwarzer Waschtischplatte in Vancouver
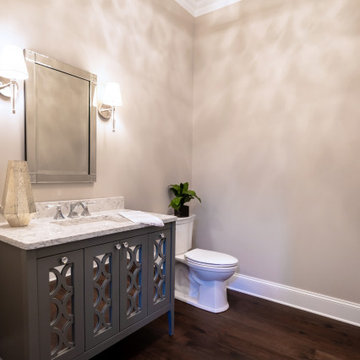
Große Klassische Gästetoilette mit Glasfronten, grauen Schränken, Wandtoilette mit Spülkasten, beiger Wandfarbe, dunklem Holzboden, Unterbauwaschbecken, Quarzwerkstein-Waschtisch, braunem Boden, weißer Waschtischplatte und freistehendem Waschtisch in Philadelphia
A fresh reinterpretation of historic influences is at the center of our design philosophy; we’ve combined innovative materials and traditional architecture with modern finishes such as generous floor plans, open living concepts, gracious window placements, and superior finishes.
With personalized interior detailing and gracious proportions filled with natural light, Fairview Row offers residents an intimate place to call home. It’s a unique community where traditional elegance speaks to the nature of the neighborhood in a way that feels fresh and relevant for today.
Smith Hardy Photos
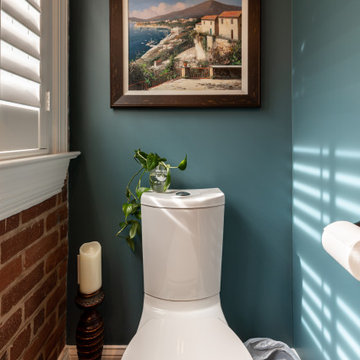
This four-story townhome in the heart of old town Alexandria, was recently purchased by a family of four.
The outdated galley kitchen with confined spaces, lack of powder room on main level, dropped down ceiling, partition walls, small bathrooms, and the main level laundry were a few of the deficiencies this family wanted to resolve before moving in.
Starting with the top floor, we converted a small bedroom into a master suite, which has an outdoor deck with beautiful view of old town. We reconfigured the space to create a walk-in closet and another separate closet.
We took some space from the old closet and enlarged the master bath to include a bathtub and a walk-in shower. Double floating vanities and hidden toilet space were also added.
The addition of lighting and glass transoms allows light into staircase leading to the lower level.
On the third level is the perfect space for a girl’s bedroom. A new bathroom with walk-in shower and added space from hallway makes it possible to share this bathroom.
A stackable laundry space was added to the hallway, a few steps away from a new study with built in bookcase, French doors, and matching hardwood floors.
The main level was totally revamped. The walls were taken down, floors got built up to add extra insulation, new wide plank hardwood installed throughout, ceiling raised, and a new HVAC was added for three levels.
The storage closet under the steps was converted to a main level powder room, by relocating the electrical panel.
The new kitchen includes a large island with new plumbing for sink, dishwasher, and lots of storage placed in the center of this open kitchen. The south wall is complete with floor to ceiling cabinetry including a home for a new cooktop and stainless-steel range hood, covered with glass tile backsplash.
The dining room wall was taken down to combine the adjacent area with kitchen. The kitchen includes butler style cabinetry, wine fridge and glass cabinets for display. The old living room fireplace was torn down and revamped with a gas fireplace wrapped in stone.
Built-ins added on both ends of the living room gives floor to ceiling space provides ample display space for art. Plenty of lighting fixtures such as led lights, sconces and ceiling fans make this an immaculate remodel.
We added brick veneer on east wall to replicate the historic old character of old town homes.
The open floor plan with seamless wood floor and central kitchen has added warmth and with a desirable entertaining space.
Gästetoilette mit Glasfronten und braunem Boden Ideen und Design
1