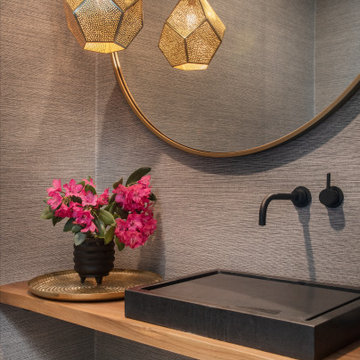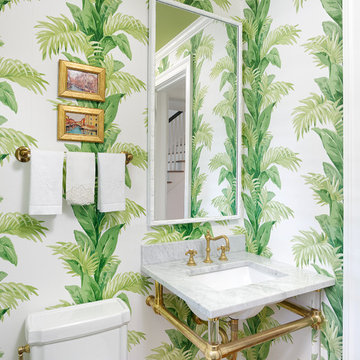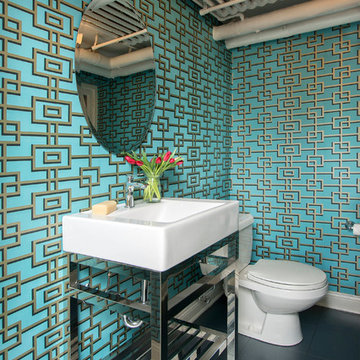Gästetoilette mit Glasfronten und offenen Schränken Ideen und Design
Suche verfeinern:
Budget
Sortieren nach:Heute beliebt
21 – 40 von 3.556 Fotos
1 von 3

Kleine Moderne Gästetoilette mit integriertem Waschbecken, weißer Wandfarbe, hellem Holzboden, offenen Schränken, weißen Schränken, Wandtoilette mit Spülkasten, beigen Fliesen, Steinfliesen, Quarzit-Waschtisch, beigem Boden und weißer Waschtischplatte in Miami

This modern bathroom, featuring an integrated vanity, emanates a soothing atmosphere. The calming ambiance is accentuated by the choice of tiles, creating a harmonious and tranquil environment. The thoughtful design elements contribute to a contemporary and serene bathroom space.

раковина была изготовлена на заказ под размеры чугунных ножек от швейной машинки любимой бабушки Любы. эта машинка имела несколько жизней, работала на семью, шила одежду, была стойкой под телефон с вертушкой, была письменным столиком для младшей школьницы, и теперь поддерживает раковину. чугунные ноги были очищены и выкрашены краской из баллончика. на стенах покрытие из микроцемента. одна стена выложена из стеклоблоков которые пропускают в помещение дневной свет.

WE LOVE TO DO UP THE POWDER ROOM, THIS IS ALWAYS A FUN SPACE TO PLAY WITH, AND IN THIS DESIGN WE WENT MOODY AND MODER. ADDING THE DARK TILES BEHIND THE TOILET, AND PAIRING THAT WITH THE DARK PENDANT LIGHT, AND THE THICKER EDGE DETAIL ON THE VANITY CREATES A SPACE THAT IS EASILY MAINTAINED AND ALSO BEAUTIFUL FOR YEARS TO COME!

Award wining Powder Room with tiled wall feature, wall mounted faucet & custom vanity/shelf.
Kleine Mid-Century Gästetoilette mit offenen Schränken, hellbraunen Holzschränken, Toilette mit Aufsatzspülkasten, schwarzen Fliesen, Porzellanfliesen, schwarzer Wandfarbe, Betonboden, Aufsatzwaschbecken, grauem Boden und schwebendem Waschtisch in Seattle
Kleine Mid-Century Gästetoilette mit offenen Schränken, hellbraunen Holzschränken, Toilette mit Aufsatzspülkasten, schwarzen Fliesen, Porzellanfliesen, schwarzer Wandfarbe, Betonboden, Aufsatzwaschbecken, grauem Boden und schwebendem Waschtisch in Seattle

Klassische Gästetoilette mit offenen Schränken, Unterbauwaschbecken, Marmor-Waschbecken/Waschtisch, bunter Waschtischplatte, schwebendem Waschtisch und Tapetenwänden in Grand Rapids

Kleine Moderne Gästetoilette mit offenen Schränken, braunen Schränken, weißer Wandfarbe, Keramikboden, Unterbauwaschbecken, Quarzwerkstein-Waschtisch, weißem Boden, weißer Waschtischplatte und freistehendem Waschtisch in Omaha

This powder bathroom remodel has a dark and bold design from the wallpaper to the wood floating shelf under the vanity. These pieces contrast well with the bright quartz countertop and neutral-toned flooring.

Maritime Gästetoilette mit offenen Schränken, schwarzen Schränken, brauner Wandfarbe, integriertem Waschbecken, beigem Boden, schwarzer Waschtischplatte, freistehendem Waschtisch und Tapetenwänden in Minneapolis

Powder room
Nordische Gästetoilette mit offenen Schränken, hellen Holzschränken, schwarzer Wandfarbe, Betonboden, grauem Boden und schwebendem Waschtisch in Denver
Nordische Gästetoilette mit offenen Schränken, hellen Holzschränken, schwarzer Wandfarbe, Betonboden, grauem Boden und schwebendem Waschtisch in Denver

Kleine Moderne Gästetoilette mit offenen Schränken, weißen Schränken, Toilette mit Aufsatzspülkasten, Mosaik-Bodenfliesen, Unterbauwaschbecken, Granit-Waschbecken/Waschtisch, schwarzem Boden, weißer Waschtischplatte, freistehendem Waschtisch, Kassettendecke und Tapetenwänden in Boston

Kleine Klassische Gästetoilette mit offenen Schränken, Toilette mit Aufsatzspülkasten, grauer Wandfarbe, braunem Holzboden, Aufsatzwaschbecken, Quarzwerkstein-Waschtisch, braunem Boden, weißer Waschtischplatte, schwebendem Waschtisch und Tapetenwänden in Seattle

Klassische Gästetoilette mit offenen Schränken, dunklen Holzschränken, grauen Fliesen, Porzellanfliesen, grauer Wandfarbe, Porzellan-Bodenfliesen, integriertem Waschbecken, Waschtisch aus Holz, grauem Boden, brauner Waschtischplatte und schwebendem Waschtisch in Grand Rapids

This Greek Revival row house in Boerum Hill was previously owned by a local architect who renovated it several times, including the addition of a two-story steel and glass extension at the rear. The new owners came to us seeking to restore the house and its original formality, while adapting it to the modern needs of a family of five. The detailing of the 25 x 36 foot structure had been lost and required some sleuthing into the history of Greek Revival style in historic Brooklyn neighborhoods.
In addition to completely re-framing the interior, the house also required a new south-facing brick façade due to significant deterioration. The modern extension was replaced with a more traditionally detailed wood and copper- clad bay, still open to natural light and the garden view without sacrificing comfort. The kitchen was relocated from the first floor to the garden level with an adjacent formal dining room. Both rooms were enlarged from their previous iterations to accommodate weekly dinners with extended family. The kitchen includes a home office and breakfast nook that doubles as a homework station. The cellar level was further excavated to accommodate finished storage space and a playroom where activity can be monitored from the kitchen workspaces.
The parlor floor is now reserved for entertaining. New pocket doors can be closed to separate the formal front parlor from the more relaxed back portion, where the family plays games or watches TV together. At the end of the hall, a powder room with brass details, and a luxe bar with antique mirrored backsplash and stone tile flooring, leads to the deck and direct garden access. Because of the property width, the house is able to provide ample space for the interior program within a shorter footprint. This allows the garden to remain expansive, with a small lawn for play, an outdoor food preparation area with a cast-in-place concrete bench, and a place for entertaining towards the rear. The newly designed landscaping will continue to develop, further enhancing the yard’s feeling of escape, and filling-in the views from the kitchen and back parlor above. A less visible, but equally as conscious, addition is a rooftop PV solar array that provides nearly 100% of the daily electrical usage, with the exception of the AC system on hot summer days.
The well-appointed interiors connect the traditional backdrop of the home to a youthful take on classic design and functionality. The materials are elegant without being precious, accommodating a young, growing family. Unique colors and patterns provide a feeling of luxury while inviting inhabitants and guests to relax and enjoy this classic Brooklyn brownstone.
This project won runner-up in the architecture category for the 2017 NYC&G Innovation in Design Awards and was featured in The American House: 100 Contemporary Homes.
Photography by Francis Dzikowski / OTTO

The home's powder room showcases a custom crafted distressed 'vanity' with a farmhouse styled sink. The mirror completes the space.
Mittelgroße Landhausstil Gästetoilette mit offenen Schränken, Schränken im Used-Look, weißen Fliesen, weißer Wandfarbe, braunem Holzboden, Aufsatzwaschbecken, Waschtisch aus Holz, braunem Boden und brauner Waschtischplatte in Sonstige
Mittelgroße Landhausstil Gästetoilette mit offenen Schränken, Schränken im Used-Look, weißen Fliesen, weißer Wandfarbe, braunem Holzboden, Aufsatzwaschbecken, Waschtisch aus Holz, braunem Boden und brauner Waschtischplatte in Sonstige

Moderne Gästetoilette mit Toilette mit Aufsatzspülkasten, schwarzen Fliesen, Einbauwaschbecken, Waschtisch aus Holz, braunem Boden, brauner Waschtischplatte und offenen Schränken in Moskau

Moderne Gästetoilette mit offenen Schränken, grauer Wandfarbe, Aufsatzwaschbecken und Waschtisch aus Holz in New York

写真には写っていないが、人間用トイレの向かい側には収納があり、収納の下部空間に猫トイレが設置されている。
Mittelgroße Skandinavische Gästetoilette mit Toilette mit Aufsatzspülkasten, grünen Fliesen, Porzellanfliesen, blauer Wandfarbe, Linoleum, Aufsatzwaschbecken, Waschtisch aus Holz, beigem Boden, offenen Schränken, hellbraunen Holzschränken, brauner Waschtischplatte, eingebautem Waschtisch, Tapetendecke und Tapetenwänden in Sonstige
Mittelgroße Skandinavische Gästetoilette mit Toilette mit Aufsatzspülkasten, grünen Fliesen, Porzellanfliesen, blauer Wandfarbe, Linoleum, Aufsatzwaschbecken, Waschtisch aus Holz, beigem Boden, offenen Schränken, hellbraunen Holzschränken, brauner Waschtischplatte, eingebautem Waschtisch, Tapetendecke und Tapetenwänden in Sonstige

Holger Obenaus
Klassische Gästetoilette mit Wandtoilette mit Spülkasten, Sockelwaschbecken, offenen Schränken und weißer Waschtischplatte in Charleston
Klassische Gästetoilette mit Wandtoilette mit Spülkasten, Sockelwaschbecken, offenen Schränken und weißer Waschtischplatte in Charleston
Gästetoilette mit Glasfronten und offenen Schränken Ideen und Design
2
