Gästetoilette mit Granit-Waschbecken/Waschtisch Ideen und Design
Suche verfeinern:
Budget
Sortieren nach:Heute beliebt
101 – 120 von 3.217 Fotos
1 von 2
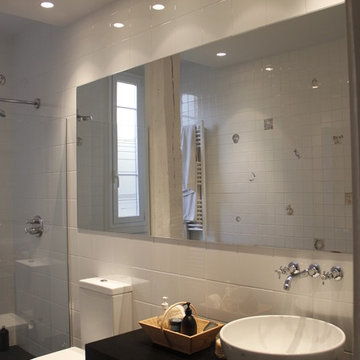
Mittelgroße Moderne Gästetoilette mit Toilette mit Aufsatzspülkasten, schwarz-weißen Fliesen, Keramikfliesen, weißer Wandfarbe, Porzellan-Bodenfliesen, Aufsatzwaschbecken, Granit-Waschbecken/Waschtisch und schwarzem Boden in Bilbao
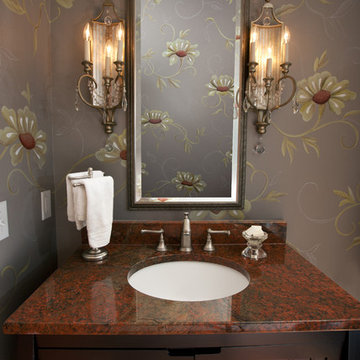
Powder room sophistication is achieved with a floral inspired mural and elegant accents. Photographer: Eric Baillies Photography
Kleine Eklektische Gästetoilette mit verzierten Schränken, dunklen Holzschränken, Wandtoilette mit Spülkasten, bunten Wänden, Unterbauwaschbecken, Granit-Waschbecken/Waschtisch und roter Waschtischplatte in Sonstige
Kleine Eklektische Gästetoilette mit verzierten Schränken, dunklen Holzschränken, Wandtoilette mit Spülkasten, bunten Wänden, Unterbauwaschbecken, Granit-Waschbecken/Waschtisch und roter Waschtischplatte in Sonstige
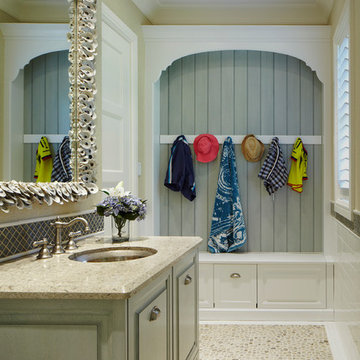
Mittelgroße Country Gästetoilette mit Unterbauwaschbecken, profilierten Schrankfronten, grünen Schränken, beiger Wandfarbe, Kiesel-Bodenfliesen, Granit-Waschbecken/Waschtisch, braunem Boden und brauner Waschtischplatte in Miami
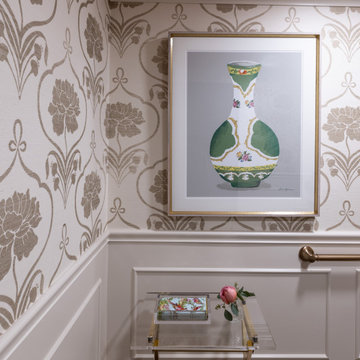
Klassische Gästetoilette mit weißen Schränken, schwarzer Wandfarbe, braunem Holzboden, Unterbauwaschbecken, Granit-Waschbecken/Waschtisch, braunem Boden, schwarzer Waschtischplatte, schwebendem Waschtisch und vertäfelten Wänden in Dallas

Kleine Moderne Gästetoilette mit flächenbündigen Schrankfronten, braunen Schränken, weißer Wandfarbe, braunem Holzboden, Unterbauwaschbecken, Granit-Waschbecken/Waschtisch, braunem Boden, eingebautem Waschtisch und bunter Waschtischplatte in Calgary

Large West Chester PA Master Bath remodel with fantastic shower. These clients wanted a large walk in shower, so that drove the design of this new bathroom. We relocated everything to redesign this space. The shower is huge and open with no threshold to step over. The shower now has body sprays, shower head, and handheld; all being able to work at the same time or individually. The toilet was moved and a nice little niche was designed to hold the bidet seat remote control. Echelon cabinetry in the Rossiter door style in Espresso finish were used for the new vanity with plenty of storage and countertop space. The tile design is simple and sleek with a small pop of iridescent accent tiles that tie in nicely with the stunning granite wall caps and countertops. The clients are loving their new bathroom.
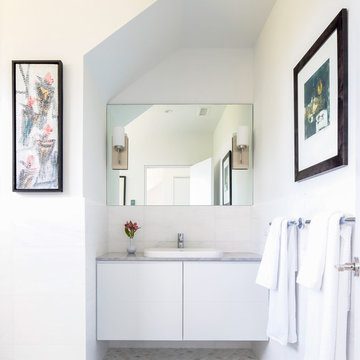
Modern luxury meets warm farmhouse in this Southampton home! Scandinavian inspired furnishings and light fixtures create a clean and tailored look, while the natural materials found in accent walls, casegoods, the staircase, and home decor hone in on a homey feel. An open-concept interior that proves less can be more is how we’d explain this interior. By accentuating the “negative space,” we’ve allowed the carefully chosen furnishings and artwork to steal the show, while the crisp whites and abundance of natural light create a rejuvenated and refreshed interior.
This sprawling 5,000 square foot home includes a salon, ballet room, two media rooms, a conference room, multifunctional study, and, lastly, a guest house (which is a mini version of the main house).
Project Location: Southamptons. Project designed by interior design firm, Betty Wasserman Art & Interiors. From their Chelsea base, they serve clients in Manhattan and throughout New York City, as well as across the tri-state area and in The Hamptons.
For more about Betty Wasserman, click here: https://www.bettywasserman.com/
To learn more about this project, click here: https://www.bettywasserman.com/spaces/southampton-modern-farmhouse/
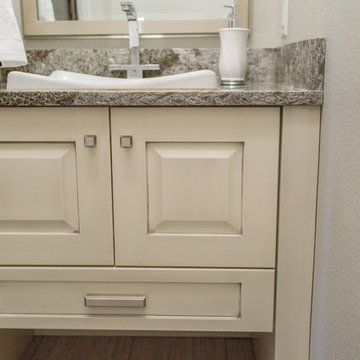
Cabinetry, Countertop and Plumbing Fixtures purchased and installed by Bridget's Room.
Klassische Gästetoilette mit profilierten Schrankfronten, beigen Schränken, weißer Wandfarbe und Granit-Waschbecken/Waschtisch in Sonstige
Klassische Gästetoilette mit profilierten Schrankfronten, beigen Schränken, weißer Wandfarbe und Granit-Waschbecken/Waschtisch in Sonstige

Master commode room featuring Black Lace Slate, custom-framed Chinese watercolor artwork
Photographer: Michael R. Timmer
Mittelgroße Asiatische Gästetoilette mit Toilette mit Aufsatzspülkasten, schwarzen Fliesen, Steinfliesen, schwarzer Wandfarbe, Schieferboden, Lamellenschränken, hellen Holzschränken, Unterbauwaschbecken, Granit-Waschbecken/Waschtisch und schwarzem Boden in Cleveland
Mittelgroße Asiatische Gästetoilette mit Toilette mit Aufsatzspülkasten, schwarzen Fliesen, Steinfliesen, schwarzer Wandfarbe, Schieferboden, Lamellenschränken, hellen Holzschränken, Unterbauwaschbecken, Granit-Waschbecken/Waschtisch und schwarzem Boden in Cleveland
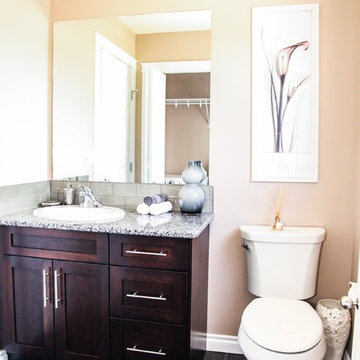
This oversized powder room is great for guests. The large vanity houses tons of storage.
Klassische Gästetoilette mit Schrankfronten im Shaker-Stil, dunklen Holzschränken, Metrofliesen, beiger Wandfarbe, Porzellan-Bodenfliesen, Granit-Waschbecken/Waschtisch und grauen Fliesen in Sonstige
Klassische Gästetoilette mit Schrankfronten im Shaker-Stil, dunklen Holzschränken, Metrofliesen, beiger Wandfarbe, Porzellan-Bodenfliesen, Granit-Waschbecken/Waschtisch und grauen Fliesen in Sonstige
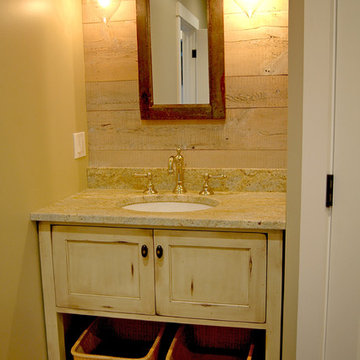
Kleine Rustikale Gästetoilette mit verzierten Schränken, Schränken im Used-Look, beiger Wandfarbe, Schieferboden, Unterbauwaschbecken und Granit-Waschbecken/Waschtisch in Portland Maine
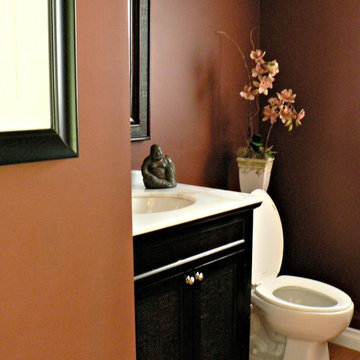
- Install bathroom vanity
- Install new toilet, sink, faucet, towel racks, toilet paper holder
- Install laminate flooring
- Paint
- Floor & ceiling moulding
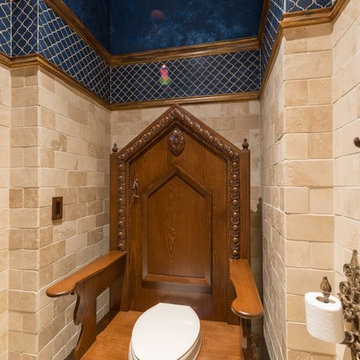
VJ Arizpe
Kleine Klassische Gästetoilette mit Aufsatzwaschbecken, Granit-Waschbecken/Waschtisch, blauer Wandfarbe und Marmorboden in Austin
Kleine Klassische Gästetoilette mit Aufsatzwaschbecken, Granit-Waschbecken/Waschtisch, blauer Wandfarbe und Marmorboden in Austin
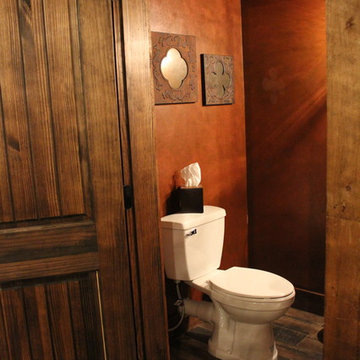
Mittelgroße Urige Gästetoilette mit Wandtoilette mit Spülkasten, roter Wandfarbe, Aufsatzwaschbecken, Granit-Waschbecken/Waschtisch und grauer Waschtischplatte in Boston
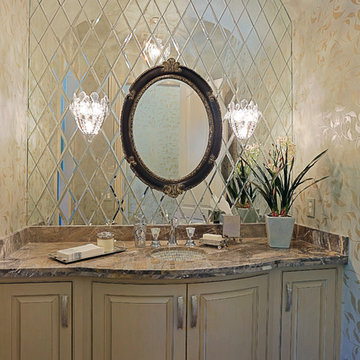
TK Images
Große Klassische Gästetoilette mit Unterbauwaschbecken, verzierten Schränken, beigen Schränken, Granit-Waschbecken/Waschtisch, braunen Fliesen, weißer Wandfarbe, Marmorboden und Spiegelfliesen in Houston
Große Klassische Gästetoilette mit Unterbauwaschbecken, verzierten Schränken, beigen Schränken, Granit-Waschbecken/Waschtisch, braunen Fliesen, weißer Wandfarbe, Marmorboden und Spiegelfliesen in Houston

The design challenge was to enhance the square footage, flow and livability in this 1,442 sf 1930’s Tudor style brick house for a growing family of four. A two story 1,000 sf addition was the solution proposed by the design team at Advance Design Studio, Ltd. The new addition provided enough space to add a new kitchen and eating area with a butler pantry, a food pantry, a powder room and a mud room on the lower level, and a new master suite on the upper level.
The family envisioned a bright and airy white classically styled kitchen accented with espresso in keeping with the 1930’s style architecture of the home. Subway tile and timely glass accents add to the classic charm of the crisp white craftsman style cabinetry and sparkling chrome accents. Clean lines in the white farmhouse sink and the handsome bridge faucet in polished nickel make a vintage statement. River white granite on the generous new island makes for a fantastic gathering place for family and friends and gives ample casual seating. Dark stained oak floors extend to the new butler’s pantry and powder room, and throughout the first floor making a cohesive statement throughout. Classic arched doorways were added to showcase the home’s period details.
On the upper level, the newly expanded garage space nestles below an expansive new master suite complete with a spectacular bath retreat and closet space and an impressively vaulted ceiling. The soothing master getaway is bathed in soft gray tones with painted cabinets and amazing “fantasy” granite that reminds one of beach vacations. The floor mimics a wood feel underfoot with a gray textured porcelain tile and the spacious glass shower boasts delicate glass accents and a basket weave tile floor. Sparkling fixtures rest like fine jewelry completing the space.
The vaulted ceiling throughout the master suite lends to the spacious feel as does the archway leading to the expansive master closet. An elegant bank of 6 windows floats above the bed, bathing the space in light.
Photo Credits- Joe Nowak
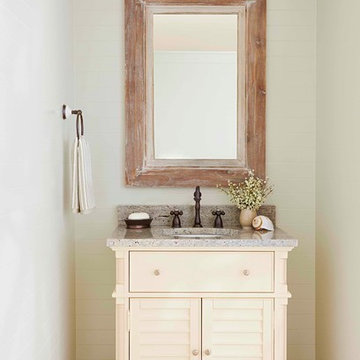
This powder room is relaxed, casual, and weathered. It’s like being in a lake house that’s been around for years. This cottage-style bath is comfortable, familiar, and time-tested. Nothing fussy.
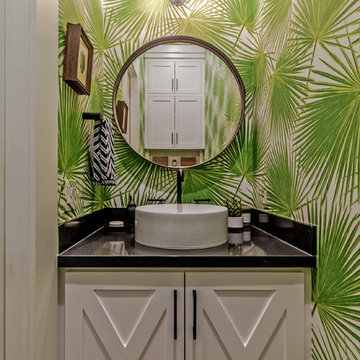
Kleine Maritime Gästetoilette mit Schrankfronten im Shaker-Stil, weißen Schränken, Aufsatzwaschbecken, Granit-Waschbecken/Waschtisch, grüner Wandfarbe und schwarzer Waschtischplatte in Houston
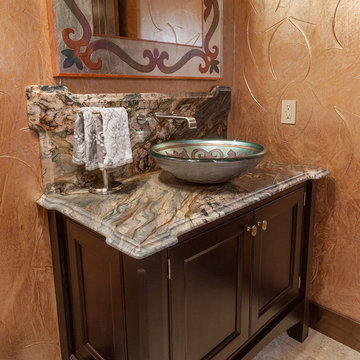
Mittelgroße Rustikale Gästetoilette mit Schrankfronten mit vertiefter Füllung, dunklen Holzschränken, Aufsatzwaschbecken und Granit-Waschbecken/Waschtisch in Denver

The vanity in this powder room takes advantage of the width of the room, providing ample counter space.
Photo by Daniel Contelmo Jr.
Mittelgroße Urige Gästetoilette mit beiger Wandfarbe, Unterbauwaschbecken, Schrankfronten mit vertiefter Füllung, hellbraunen Holzschränken, Granit-Waschbecken/Waschtisch, Toilette mit Aufsatzspülkasten, braunen Fliesen, Schieferboden und Stäbchenfliesen in New York
Mittelgroße Urige Gästetoilette mit beiger Wandfarbe, Unterbauwaschbecken, Schrankfronten mit vertiefter Füllung, hellbraunen Holzschränken, Granit-Waschbecken/Waschtisch, Toilette mit Aufsatzspülkasten, braunen Fliesen, Schieferboden und Stäbchenfliesen in New York
Gästetoilette mit Granit-Waschbecken/Waschtisch Ideen und Design
6