Gästetoilette mit Granit-Waschbecken/Waschtisch und Zink-Waschbecken/Waschtisch Ideen und Design
Sortieren nach:Heute beliebt
141 – 160 von 3.231 Fotos
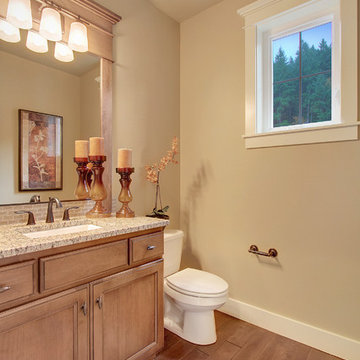
Rustikale Gästetoilette mit Unterbauwaschbecken, Schrankfronten mit vertiefter Füllung, Granit-Waschbecken/Waschtisch, Wandtoilette mit Spülkasten, beigen Fliesen, beiger Wandfarbe, braunem Holzboden und hellen Holzschränken in Seattle

Mittelgroße Landhaus Gästetoilette mit weißer Wandfarbe, Schieferboden, Trogwaschbecken, Granit-Waschbecken/Waschtisch, grauem Boden, grauer Waschtischplatte, schwebendem Waschtisch und Holzdielenwänden in Chicago
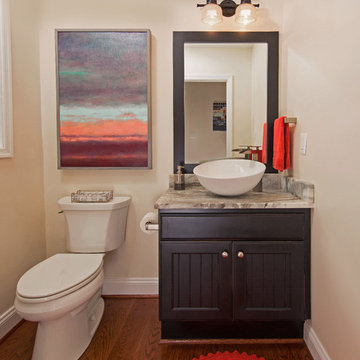
New Powder Room with matching maple color with an aged ebony glaze vanity, matching mirror frame, gardenia white granite top, vanity lights above mirror
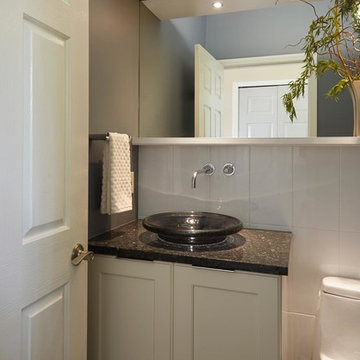
Kleine Moderne Gästetoilette mit Schrankfronten mit vertiefter Füllung, weißen Schränken, Toilette mit Aufsatzspülkasten, weißen Fliesen, Keramikfliesen, blauer Wandfarbe, dunklem Holzboden, Aufsatzwaschbecken, Granit-Waschbecken/Waschtisch und schwarzer Waschtischplatte in Chicago
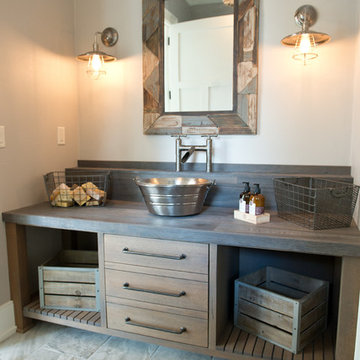
Powder Room
Mittelgroße Country Gästetoilette mit flächenbündigen Schrankfronten, hellbraunen Holzschränken, grauer Wandfarbe, Keramikboden, Aufsatzwaschbecken, Zink-Waschbecken/Waschtisch und grauem Boden in Milwaukee
Mittelgroße Country Gästetoilette mit flächenbündigen Schrankfronten, hellbraunen Holzschränken, grauer Wandfarbe, Keramikboden, Aufsatzwaschbecken, Zink-Waschbecken/Waschtisch und grauem Boden in Milwaukee
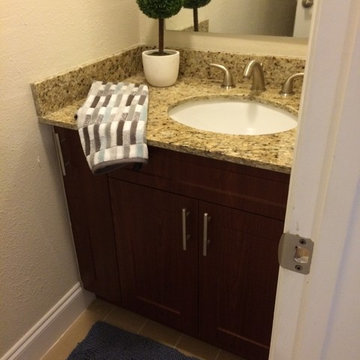
VM Studios Photography
Kleine Klassische Gästetoilette mit Unterbauwaschbecken, flächenbündigen Schrankfronten, dunklen Holzschränken, Granit-Waschbecken/Waschtisch, Toilette mit Aufsatzspülkasten, beigen Fliesen, Keramikfliesen, beiger Wandfarbe, Keramikboden und beigem Boden in Miami
Kleine Klassische Gästetoilette mit Unterbauwaschbecken, flächenbündigen Schrankfronten, dunklen Holzschränken, Granit-Waschbecken/Waschtisch, Toilette mit Aufsatzspülkasten, beigen Fliesen, Keramikfliesen, beiger Wandfarbe, Keramikboden und beigem Boden in Miami
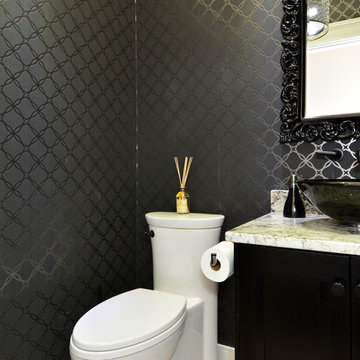
Adrian Brown - Impactvisuals.ca
Klassische Gästetoilette mit Aufsatzwaschbecken, Schrankfronten im Shaker-Stil, schwarzen Schränken, Granit-Waschbecken/Waschtisch, Toilette mit Aufsatzspülkasten, grauen Fliesen, Porzellanfliesen, schwarzer Wandfarbe und Porzellan-Bodenfliesen in Vancouver
Klassische Gästetoilette mit Aufsatzwaschbecken, Schrankfronten im Shaker-Stil, schwarzen Schränken, Granit-Waschbecken/Waschtisch, Toilette mit Aufsatzspülkasten, grauen Fliesen, Porzellanfliesen, schwarzer Wandfarbe und Porzellan-Bodenfliesen in Vancouver
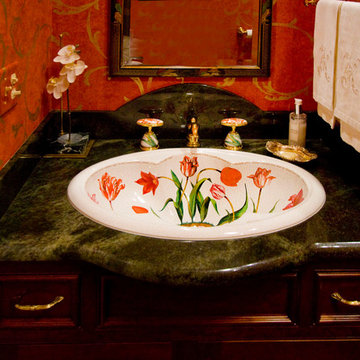
A traditional living room remodel complete with bright floral patterns and muted green walls.
Kleine Klassische Gästetoilette mit braunem Holzboden, Einbauwaschbecken, verzierten Schränken, dunklen Holzschränken, Granit-Waschbecken/Waschtisch und roter Wandfarbe in Sonstige
Kleine Klassische Gästetoilette mit braunem Holzboden, Einbauwaschbecken, verzierten Schränken, dunklen Holzschränken, Granit-Waschbecken/Waschtisch und roter Wandfarbe in Sonstige
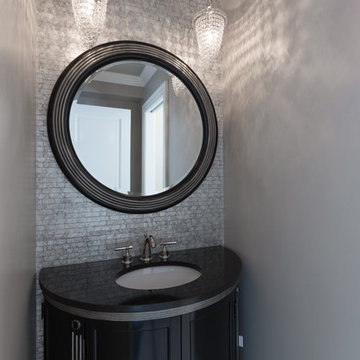
Ruby Hills Remodel: Furniture style Vanity Cabinet with Black Granite Top, undermount sink with Polished Nickel Hardware. wallcovering accent in Mother of Pearl stone.
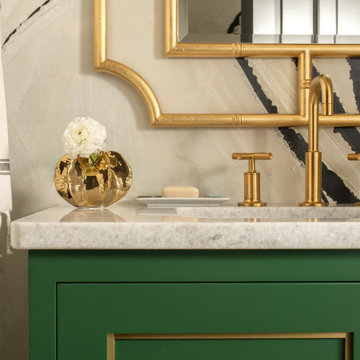
Our St. Pete studio designed this stunning pied-à-terre for a couple looking for a luxurious retreat in the city. Our studio went all out with colors, textures, and materials that evoke five-star luxury and comfort in keeping with their request for a resort-like home with modern amenities. In the vestibule that the elevator opens to, we used a stylish black and beige palm leaf patterned wallpaper that evokes the joys of Gulf Coast living. In the adjoining foyer, we used stylish wainscoting to create depth and personality to the space, continuing the millwork into the dining area.
We added bold emerald green velvet chairs in the dining room, giving them a charming appeal. A stunning chandelier creates a sharp focal point, and an artistic fawn sculpture makes for a great conversation starter around the dining table. We ensured that the elegant green tone continued into the stunning kitchen and cozy breakfast nook through the beautiful kitchen island and furnishings. In the powder room, too, we went with a stylish black and white wallpaper and green vanity, which adds elegance and luxe to the space. In the bedrooms, we used a calm, neutral tone with soft furnishings and light colors that induce relaxation and rest.
---
Pamela Harvey Interiors offers interior design services in St. Petersburg and Tampa, and throughout Florida's Suncoast area, from Tarpon Springs to Naples, including Bradenton, Lakewood Ranch, and Sarasota.
For more about Pamela Harvey Interiors, see here: https://www.pamelaharveyinteriors.com/
To learn more about this project, see here:
https://www.pamelaharveyinteriors.com/portfolio-galleries/chic-modern-sarasota-condo
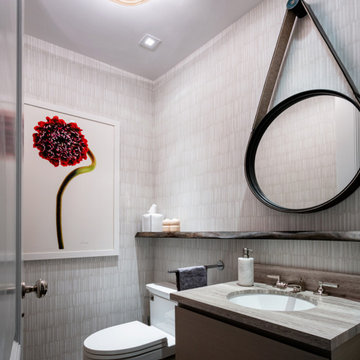
Our NYC studio designed this sleek city home for empty nesters who entertain regularly. This elegant home is all about mixing comfort and elegance with functionality and purpose. The living room is an elegant area with a comfortable sectional and chairs complemented with an artistic circular table and a neutral-hued rug. The kitchen is compact but functional. The dining room features minimal decor with a sleek table and chairs, a floating console, and abstract artwork flanked by metal and glass wall lights.
Our interior design team ensured there was enough room to accommodate visiting family and friends by using rooms and objects to serve a dual purpose. In addition to the calming-hued, elegant guest room, the study can also convert into a guest room with a state-of-the-art Murphy bed. The master bedroom and bathroom are bathed in luxury and comfort. The entire home is elevated with gorgeous textile and hand-blown glass sculptural artistic light pieces created by our custom lighting expert.
---
Project completed by New York interior design firm Betty Wasserman Art & Interiors, which serves New York City, as well as across the tri-state area and in The Hamptons.
---
For more about Betty Wasserman, click here: https://www.bettywasserman.com/
To learn more about this project, click here: https://www.bettywasserman.com/spaces/nyc-west-side-design-renovation/

Mittelgroße Gästetoilette mit Schrankfronten im Shaker-Stil, grünen Schränken, weißer Wandfarbe, Vinylboden, Unterbauwaschbecken, Granit-Waschbecken/Waschtisch, braunem Boden, bunter Waschtischplatte, freistehendem Waschtisch, Deckengestaltungen, Wandgestaltungen, Toiletten und Wandfliesen in Dallas
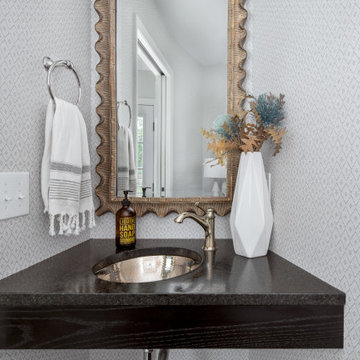
Kleine Klassische Gästetoilette mit grauer Wandfarbe, Unterbauwaschbecken, Granit-Waschbecken/Waschtisch und schwarzer Waschtischplatte in Milwaukee
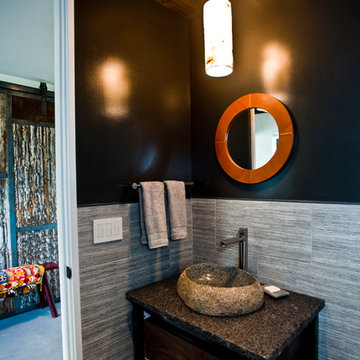
Custom Home Build by Penny Lane Home Builders;
Photography Lynn Donaldson. Architect: Chicago based Cathy Osika
Kleine Moderne Gästetoilette mit dunklen Holzschränken, Wandtoilette, grauen Fliesen, Marmorfliesen, grauer Wandfarbe, Betonboden, grauem Boden, offenen Schränken, Aufsatzwaschbecken, Granit-Waschbecken/Waschtisch und grauer Waschtischplatte in Sonstige
Kleine Moderne Gästetoilette mit dunklen Holzschränken, Wandtoilette, grauen Fliesen, Marmorfliesen, grauer Wandfarbe, Betonboden, grauem Boden, offenen Schränken, Aufsatzwaschbecken, Granit-Waschbecken/Waschtisch und grauer Waschtischplatte in Sonstige
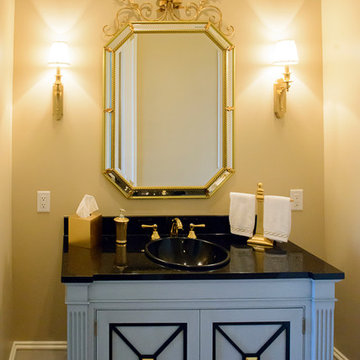
Powder Black Galaxy Room. Black Galaxy Granite. Sink bowl also in black galaxy granite. Gold fixtures. Black trim cabinet faces. Very elegant!
Moderne Gästetoilette mit Einbauwaschbecken, profilierten Schrankfronten, blauen Schränken, Granit-Waschbecken/Waschtisch, schwarzen Fliesen und beiger Wandfarbe in Atlanta
Moderne Gästetoilette mit Einbauwaschbecken, profilierten Schrankfronten, blauen Schränken, Granit-Waschbecken/Waschtisch, schwarzen Fliesen und beiger Wandfarbe in Atlanta
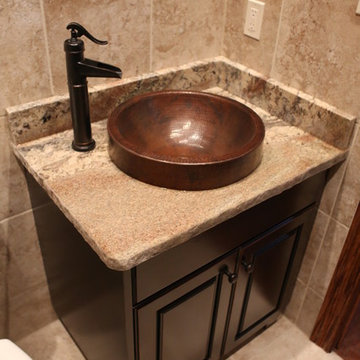
Kleine Rustikale Gästetoilette mit profilierten Schrankfronten, dunklen Holzschränken, Toilette mit Aufsatzspülkasten, Mosaikfliesen, Travertin, Aufsatzwaschbecken und Granit-Waschbecken/Waschtisch in Chicago

Our client requested that we turn her bland and boring powder room into an inspiring and unexpected space for guests! We selected a bold wallpaper for the powder room walls that works perfectly with the existing fixtures!
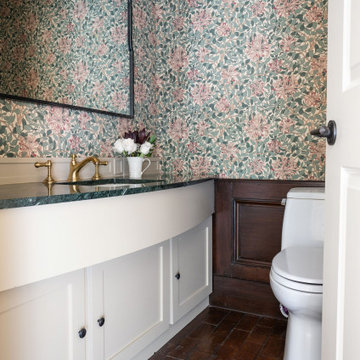
Kleine Gästetoilette mit Schrankfronten im Shaker-Stil, weißen Schränken, Toilette mit Aufsatzspülkasten, bunten Wänden, Backsteinboden, Unterbauwaschbecken, Granit-Waschbecken/Waschtisch, braunem Boden, grüner Waschtischplatte, eingebautem Waschtisch und Tapetenwänden in Sonstige

Mark and Cindy wanted to update the main level of their home but weren’t sure what their “style” was and where to start. They thought their taste was traditional rustic based on elements already present in the home. They love to entertain and drink wine, and wanted furnishings that would be durable and provide ample seating.
The project scope included replacing flooring throughout, updating the fireplace, new furnishings in the living room and foyer, new lighting for the living room and eating area, new paint and window treatments, updating the powder room but keeping the vanity cabinet, updating the stairs in the foyer and accessorizing all rooms.
It didn’t take long after working with these clients to discover they were drawn to bolder, more contemporary looks! After selecting this beautiful stain for the wood flooring, we extended the flooring into the living room to create more of an open feel. The stairs have a new handrail, modern balusters and a carpet runner with a subtle but striking pattern. A bench seat and new furnishings added a welcoming touch of glam. A wall of bold geometric tile added the wow factor to the powder room, completed with a contemporary mirror and lighting, sink and faucet, accessories and art. The black ceiling added to the dramatic effect. In the living room two comfy leather sofas surround a large ottoman and modern rug to ground the space, with a black and gold chandelier added to the room to uplift the ambience. New tile fireplace surround, black and gold granite hearth and white mantel create a bold focal point, with artwork and other furnishings to tie in the colors and create a cozy but contemporary room they love to lounge in.
Cheers!

Our studio designed this luxury home by incorporating the house's sprawling golf course views. This resort-like home features three stunning bedrooms, a luxurious master bath with a freestanding tub, a spacious kitchen, a stylish formal living room, a cozy family living room, and an elegant home bar.
We chose a neutral palette throughout the home to amplify the bright, airy appeal of the home. The bedrooms are all about elegance and comfort, with soft furnishings and beautiful accessories. We added a grey accent wall with geometric details in the bar area to create a sleek, stylish look. The attractive backsplash creates an interesting focal point in the kitchen area and beautifully complements the gorgeous countertops. Stunning lighting, striking artwork, and classy decor make this lovely home look sophisticated, cozy, and luxurious.
---
Project completed by Wendy Langston's Everything Home interior design firm, which serves Carmel, Zionsville, Fishers, Westfield, Noblesville, and Indianapolis.
For more about Everything Home, see here: https://everythinghomedesigns.com/
To learn more about this project, see here:
https://everythinghomedesigns.com/portfolio/modern-resort-living/
Gästetoilette mit Granit-Waschbecken/Waschtisch und Zink-Waschbecken/Waschtisch Ideen und Design
8