Gästetoilette mit grauem Boden Ideen und Design
Sortieren nach:Heute beliebt
21 – 40 von 1.488 Fotos

Powder Room
Photo by Rob Karosis
Klassische Gästetoilette mit verzierten Schränken, Wandtoilette mit Spülkasten, bunten Wänden, Unterbauwaschbecken, grauem Boden, hellbraunen Holzschränken, Schieferboden, Marmor-Waschbecken/Waschtisch und weißer Waschtischplatte in New York
Klassische Gästetoilette mit verzierten Schränken, Wandtoilette mit Spülkasten, bunten Wänden, Unterbauwaschbecken, grauem Boden, hellbraunen Holzschränken, Schieferboden, Marmor-Waschbecken/Waschtisch und weißer Waschtischplatte in New York
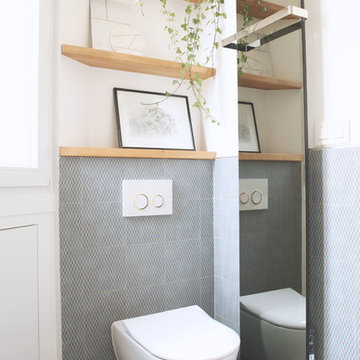
Skandinavische Gästetoilette mit Wandtoilette, grauen Fliesen, weißer Wandfarbe und grauem Boden in Paris

Michael Lee
Kleine Moderne Gästetoilette mit Aufsatzwaschbecken, Waschtisch aus Holz, farbigen Fliesen, hellbraunen Holzschränken, Keramikfliesen, beiger Wandfarbe, Mosaik-Bodenfliesen, grauem Boden und brauner Waschtischplatte in Boston
Kleine Moderne Gästetoilette mit Aufsatzwaschbecken, Waschtisch aus Holz, farbigen Fliesen, hellbraunen Holzschränken, Keramikfliesen, beiger Wandfarbe, Mosaik-Bodenfliesen, grauem Boden und brauner Waschtischplatte in Boston
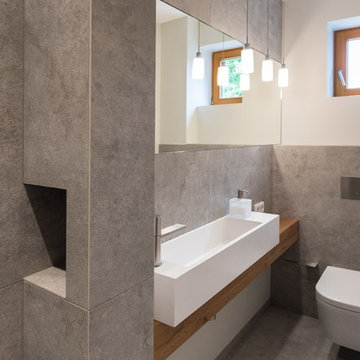
Die wandhängende Toilette in glänzendem Weiß kommt aus dem Hause des italienischen Herstellers Antonio Lupi.
Kleine Moderne Gästetoilette mit Wandtoilette, grauen Fliesen, Zementfliesen, weißer Wandfarbe, Zementfliesen für Boden, Aufsatzwaschbecken, Waschtisch aus Holz und grauem Boden in Frankfurt am Main
Kleine Moderne Gästetoilette mit Wandtoilette, grauen Fliesen, Zementfliesen, weißer Wandfarbe, Zementfliesen für Boden, Aufsatzwaschbecken, Waschtisch aus Holz und grauem Boden in Frankfurt am Main

This 1966 contemporary home was completely renovated into a beautiful, functional home with an up-to-date floor plan more fitting for the way families live today. Removing all of the existing kitchen walls created the open concept floor plan. Adding an addition to the back of the house extended the family room. The first floor was also reconfigured to add a mudroom/laundry room and the first floor powder room was transformed into a full bath. A true master suite with spa inspired bath and walk-in closet was made possible by reconfiguring the existing space and adding an addition to the front of the house.

It’s always a blessing when your clients become friends - and that’s exactly what blossomed out of this two-phase remodel (along with three transformed spaces!). These clients were such a joy to work with and made what, at times, was a challenging job feel seamless. This project consisted of two phases, the first being a reconfiguration and update of their master bathroom, guest bathroom, and hallway closets, and the second a kitchen remodel.
In keeping with the style of the home, we decided to run with what we called “traditional with farmhouse charm” – warm wood tones, cement tile, traditional patterns, and you can’t forget the pops of color! The master bathroom airs on the masculine side with a mostly black, white, and wood color palette, while the powder room is very feminine with pastel colors.
When the bathroom projects were wrapped, it didn’t take long before we moved on to the kitchen. The kitchen already had a nice flow, so we didn’t need to move any plumbing or appliances. Instead, we just gave it the facelift it deserved! We wanted to continue the farmhouse charm and landed on a gorgeous terracotta and ceramic hand-painted tile for the backsplash, concrete look-alike quartz countertops, and two-toned cabinets while keeping the existing hardwood floors. We also removed some upper cabinets that blocked the view from the kitchen into the dining and living room area, resulting in a coveted open concept floor plan.
Our clients have always loved to entertain, but now with the remodel complete, they are hosting more than ever, enjoying every second they have in their home.
---
Project designed by interior design studio Kimberlee Marie Interiors. They serve the Seattle metro area including Seattle, Bellevue, Kirkland, Medina, Clyde Hill, and Hunts Point.
For more about Kimberlee Marie Interiors, see here: https://www.kimberleemarie.com/
To learn more about this project, see here
https://www.kimberleemarie.com/kirkland-remodel-1

This 800 square foot Accessory Dwelling Unit steps down a lush site in the Portland Hills. The street facing balcony features a sculptural bronze and concrete trough spilling water into a deep basin. The split-level entry divides upper-level living and lower level sleeping areas. Generous south facing decks, visually expand the building's area and connect to a canopy of trees. The mid-century modern details and materials of the main house are continued into the addition. Inside a ribbon of white-washed oak flows from the entry foyer to the lower level, wrapping the stairs and walls with its warmth. Upstairs the wood's texture is seen in stark relief to the polished concrete floors and the crisp white walls of the vaulted space. Downstairs the wood, coupled with the muted tones of moss green walls, lend the sleeping area a tranquil feel.
Contractor: Ricardo Lovett General Contracting
Photographer: David Papazian Photography
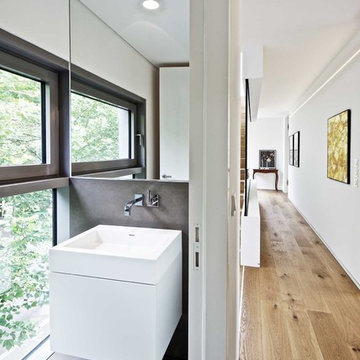
Designer Die Kollegen
Moderne Gästetoilette mit flächenbündigen Schrankfronten, weißen Schränken, weißer Wandfarbe, Waschtischkonsole und grauem Boden in Bologna
Moderne Gästetoilette mit flächenbündigen Schrankfronten, weißen Schränken, weißer Wandfarbe, Waschtischkonsole und grauem Boden in Bologna
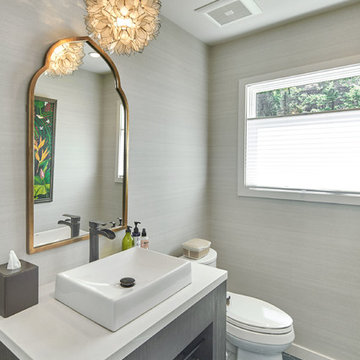
Große Klassische Gästetoilette mit Wandtoilette mit Spülkasten, grauer Wandfarbe, Keramikboden, Aufsatzwaschbecken, Mineralwerkstoff-Waschtisch, grauem Boden und weißer Waschtischplatte in San Francisco
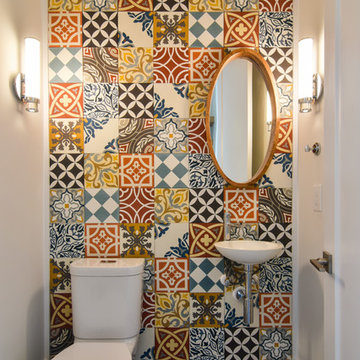
Tripp Smith
Kleine Moderne Gästetoilette mit Wandtoilette mit Spülkasten, farbigen Fliesen, Keramikfliesen, bunten Wänden, Porzellan-Bodenfliesen, Wandwaschbecken und grauem Boden in Charleston
Kleine Moderne Gästetoilette mit Wandtoilette mit Spülkasten, farbigen Fliesen, Keramikfliesen, bunten Wänden, Porzellan-Bodenfliesen, Wandwaschbecken und grauem Boden in Charleston
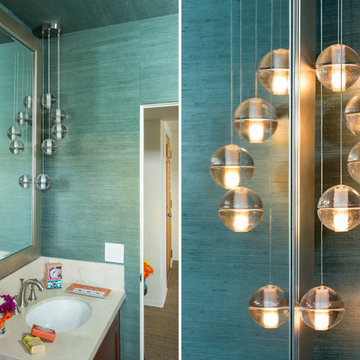
The Five-Light Bocci Pendant hangs over the vanity in the powder room for dramatic flair.
Kleine Maritime Gästetoilette mit Schrankfronten im Shaker-Stil, dunklen Holzschränken, Toilette mit Aufsatzspülkasten, beigen Fliesen, Marmorfliesen, blauer Wandfarbe, hellem Holzboden, Unterbauwaschbecken, Marmor-Waschbecken/Waschtisch und grauem Boden in Los Angeles
Kleine Maritime Gästetoilette mit Schrankfronten im Shaker-Stil, dunklen Holzschränken, Toilette mit Aufsatzspülkasten, beigen Fliesen, Marmorfliesen, blauer Wandfarbe, hellem Holzboden, Unterbauwaschbecken, Marmor-Waschbecken/Waschtisch und grauem Boden in Los Angeles
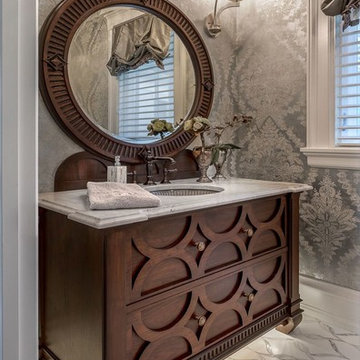
Mittelgroße Moderne Gästetoilette mit verzierten Schränken, dunklen Holzschränken, grauer Wandfarbe, Porzellan-Bodenfliesen, Unterbauwaschbecken, Granit-Waschbecken/Waschtisch und grauem Boden in Detroit

Rikki Snyder
Rustikale Gästetoilette mit verzierten Schränken, hellbraunen Holzschränken, oranger Wandfarbe, Aufsatzwaschbecken, Waschtisch aus Holz, grauem Boden und brauner Waschtischplatte in Burlington
Rustikale Gästetoilette mit verzierten Schränken, hellbraunen Holzschränken, oranger Wandfarbe, Aufsatzwaschbecken, Waschtisch aus Holz, grauem Boden und brauner Waschtischplatte in Burlington

Kleine Maritime Gästetoilette mit verzierten Schränken, grauen Schränken, Toilette mit Aufsatzspülkasten, grauen Fliesen, Keramikfliesen, beiger Wandfarbe, Keramikboden, Aufsatzwaschbecken, Mineralwerkstoff-Waschtisch und grauem Boden in Philadelphia
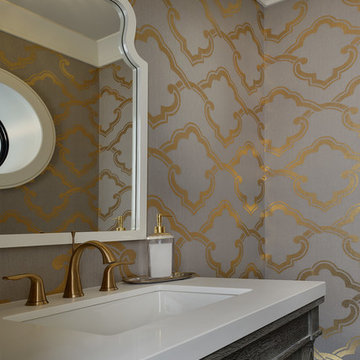
Mittelgroße Klassische Gästetoilette mit Schrankfronten mit vertiefter Füllung, grauen Schränken, Wandtoilette mit Spülkasten, grauer Wandfarbe, Marmorboden, Unterbauwaschbecken, Mineralwerkstoff-Waschtisch und grauem Boden in Toronto
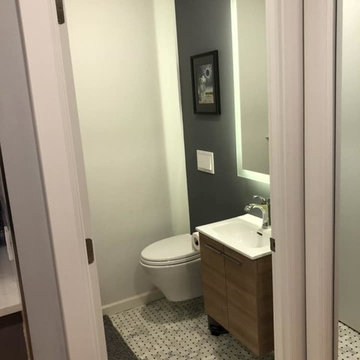
Kleine Moderne Gästetoilette mit flächenbündigen Schrankfronten, hellbraunen Holzschränken, weißer Wandfarbe, Marmorboden, integriertem Waschbecken, Quarzwerkstein-Waschtisch, grauem Boden, weißer Waschtischplatte und Wandtoilette in New York

refinishing the powder room with paint, flooring, styling and new vanity brought it back to life
Kleine Klassische Gästetoilette mit Schrankfronten mit vertiefter Füllung, blauen Schränken, Wandtoilette mit Spülkasten, grauer Wandfarbe, Porzellan-Bodenfliesen, Einbauwaschbecken, Marmor-Waschbecken/Waschtisch, grauem Boden und weißer Waschtischplatte in Philadelphia
Kleine Klassische Gästetoilette mit Schrankfronten mit vertiefter Füllung, blauen Schränken, Wandtoilette mit Spülkasten, grauer Wandfarbe, Porzellan-Bodenfliesen, Einbauwaschbecken, Marmor-Waschbecken/Waschtisch, grauem Boden und weißer Waschtischplatte in Philadelphia
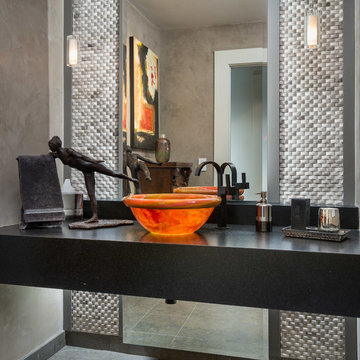
Kleine Moderne Gästetoilette mit schwarzer Waschtischplatte, grauen Fliesen, grauer Wandfarbe, Aufsatzwaschbecken und grauem Boden in Orange County

Foto di Gabriele Rivoli
Kleine Moderne Gästetoilette mit flächenbündigen Schrankfronten, hellbraunen Holzschränken, Wandtoilette, schwarzen Fliesen, Schieferfliesen, Porzellan-Bodenfliesen, Aufsatzwaschbecken, Waschtisch aus Holz, schwarzer Wandfarbe und grauem Boden in Neapel
Kleine Moderne Gästetoilette mit flächenbündigen Schrankfronten, hellbraunen Holzschränken, Wandtoilette, schwarzen Fliesen, Schieferfliesen, Porzellan-Bodenfliesen, Aufsatzwaschbecken, Waschtisch aus Holz, schwarzer Wandfarbe und grauem Boden in Neapel
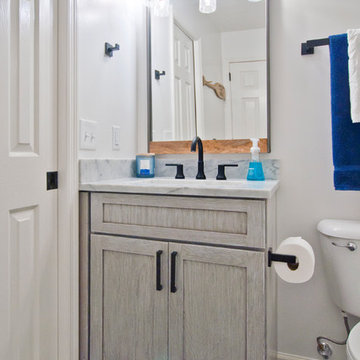
Kleine Klassische Gästetoilette mit Schrankfronten im Shaker-Stil, grauen Schränken, Wandtoilette mit Spülkasten, weißen Fliesen, Marmorfliesen, grauer Wandfarbe, Kalkstein, Unterbauwaschbecken, Marmor-Waschbecken/Waschtisch, grauem Boden und weißer Waschtischplatte in Nashville
Gästetoilette mit grauem Boden Ideen und Design
2