Gästetoilette mit grauen Schränken Ideen und Design
Suche verfeinern:
Budget
Sortieren nach:Heute beliebt
21 – 40 von 2.913 Fotos
1 von 2

Mittelgroße Klassische Gästetoilette mit Granit-Waschbecken/Waschtisch, verzierten Schränken, grauen Schränken, Toilette mit Aufsatzspülkasten, grauer Wandfarbe, Unterbauwaschbecken und weißer Waschtischplatte in New York
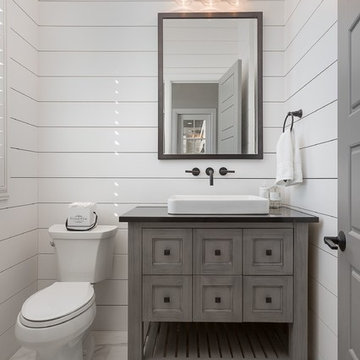
Klassische Gästetoilette mit grauen Schränken, Toilette mit Aufsatzspülkasten und weißer Wandfarbe in Dallas

This grand 2-story home with first-floor owner’s suite includes a 3-car garage with spacious mudroom entry complete with built-in lockers. A stamped concrete walkway leads to the inviting front porch. Double doors open to the foyer with beautiful hardwood flooring that flows throughout the main living areas on the 1st floor. Sophisticated details throughout the home include lofty 10’ ceilings on the first floor and farmhouse door and window trim and baseboard. To the front of the home is the formal dining room featuring craftsman style wainscoting with chair rail and elegant tray ceiling. Decorative wooden beams adorn the ceiling in the kitchen, sitting area, and the breakfast area. The well-appointed kitchen features stainless steel appliances, attractive cabinetry with decorative crown molding, Hanstone countertops with tile backsplash, and an island with Cambria countertop. The breakfast area provides access to the spacious covered patio. A see-thru, stone surround fireplace connects the breakfast area and the airy living room. The owner’s suite, tucked to the back of the home, features a tray ceiling, stylish shiplap accent wall, and an expansive closet with custom shelving. The owner’s bathroom with cathedral ceiling includes a freestanding tub and custom tile shower. Additional rooms include a study with cathedral ceiling and rustic barn wood accent wall and a convenient bonus room for additional flexible living space. The 2nd floor boasts 3 additional bedrooms, 2 full bathrooms, and a loft that overlooks the living room.

DC Fine Homes Inc.
Mittelgroße Rustikale Gästetoilette mit verzierten Schränken, grauen Schränken, Toilette mit Aufsatzspülkasten, bunten Wänden, Porzellan-Bodenfliesen, Unterbauwaschbecken, Marmor-Waschbecken/Waschtisch und weißem Boden in Portland
Mittelgroße Rustikale Gästetoilette mit verzierten Schränken, grauen Schränken, Toilette mit Aufsatzspülkasten, bunten Wänden, Porzellan-Bodenfliesen, Unterbauwaschbecken, Marmor-Waschbecken/Waschtisch und weißem Boden in Portland
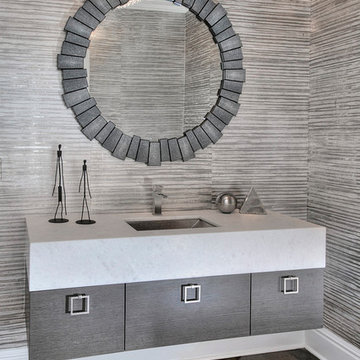
UPDATED POWDER ROOM
GILDED AGE WALLPAPER
CUSTOM THICK MARBLE TOP VANITY
FLOATING VANITY
SHAGREEN MIRROR
DARK HARDWOOD FLOORS
Mittelgroße Klassische Gästetoilette mit verzierten Schränken, grauen Schränken, grauer Wandfarbe, dunklem Holzboden, Marmor-Waschbecken/Waschtisch, braunem Boden und Unterbauwaschbecken in New York
Mittelgroße Klassische Gästetoilette mit verzierten Schränken, grauen Schränken, grauer Wandfarbe, dunklem Holzboden, Marmor-Waschbecken/Waschtisch, braunem Boden und Unterbauwaschbecken in New York

Photo by Ted Knude
Mittelgroße Klassische Gästetoilette mit Schrankfronten im Shaker-Stil, grauen Schränken, Keramikfliesen, weißer Wandfarbe, Keramikboden, Aufsatzwaschbecken, Quarzwerkstein-Waschtisch, schwarzen Fliesen, grauen Fliesen, grauem Boden und weißer Waschtischplatte in Calgary
Mittelgroße Klassische Gästetoilette mit Schrankfronten im Shaker-Stil, grauen Schränken, Keramikfliesen, weißer Wandfarbe, Keramikboden, Aufsatzwaschbecken, Quarzwerkstein-Waschtisch, schwarzen Fliesen, grauen Fliesen, grauem Boden und weißer Waschtischplatte in Calgary

Kate & Keith Photography
Kleine Klassische Gästetoilette mit grauen Schränken, bunten Wänden, braunem Holzboden, Unterbauwaschbecken, Wandtoilette mit Spülkasten und Schrankfronten mit vertiefter Füllung in Boston
Kleine Klassische Gästetoilette mit grauen Schränken, bunten Wänden, braunem Holzboden, Unterbauwaschbecken, Wandtoilette mit Spülkasten und Schrankfronten mit vertiefter Füllung in Boston

The clients love to travel and what better way to reflect their personality then to instal a custom printed black and grey map of the world on all 4 walls of their powder bathroom. The black walls are made glamorous by installing an ornate gold frame mirror with two sconces on either side. The rustic barnboard countertop was custom made and placed under a black glass square vessel sink and tall gold modern faucet.
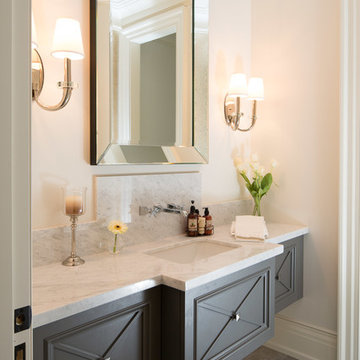
Große Klassische Gästetoilette mit Unterbauwaschbecken, grauen Schränken, Marmor-Waschbecken/Waschtisch, weißer Wandfarbe, Marmorboden und weißer Waschtischplatte in Toronto

Klassische Gästetoilette mit Schrankfronten mit vertiefter Füllung, grauen Schränken, weißen Fliesen, dunklem Holzboden, Aufsatzwaschbecken, braunem Boden, weißer Waschtischplatte und freistehendem Waschtisch in Dallas
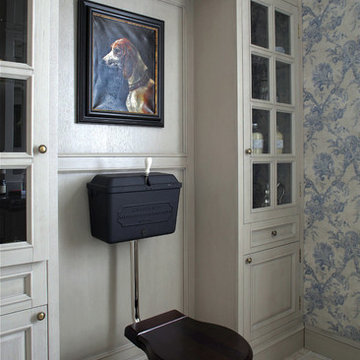
Автор проекта Павел Бурмакин
Фотограф Сергей Моргунов
Klassische Gästetoilette mit grauen Schränken, Wandtoilette mit Spülkasten, blauer Wandfarbe und beigem Boden in Moskau
Klassische Gästetoilette mit grauen Schränken, Wandtoilette mit Spülkasten, blauer Wandfarbe und beigem Boden in Moskau

Photography: Werner Straube
Kleine Klassische Gästetoilette mit grauen Schränken, schwarzer Wandfarbe, Unterbauwaschbecken, Marmor-Waschbecken/Waschtisch, Schrankfronten mit vertiefter Füllung und weißer Waschtischplatte in Chicago
Kleine Klassische Gästetoilette mit grauen Schränken, schwarzer Wandfarbe, Unterbauwaschbecken, Marmor-Waschbecken/Waschtisch, Schrankfronten mit vertiefter Füllung und weißer Waschtischplatte in Chicago

Discover the epitome of sophistication in the heart of Agoura Hills with our featured 4,600-square-foot contemporary home remodel; this residence beautifully redefines modern living.
Entrusted with our client’s vision, we transformed this space into an open-concept marvel, seamlessly connecting the kitchen, dining, and family areas. The result is an inclusive environment where various activities coexist harmoniously. The newly crafted kitchen, adorned with custom brass inlays on the wood hood and high-contrast finishes, steals the spotlight. A generously sized island featuring a floating walnut bar countertop takes center stage, becoming the heart of family gatherings.
As you explore further, the family room and powder bath emanate a captivating dark, moody glam, injecting an exclusive touch into these meticulously curated spaces. Experience the allure of contemporary design and sophisticated living in this Agoura Hills gem.
Photographer: Public 311

A 'hidden gem' within this home. It is dressed in a soft lavender wallcovering and the dynamic amethyst mirror is the star of this little space. Its golden accents are mimicked in the crystal door knob and satin oro-brass facet that tops a re-purposed antiqued dresser, turned vanity.

Recreation
Contemporary Style
Kleine Moderne Gästetoilette mit flächenbündigen Schrankfronten, grauen Schränken, Toilette mit Aufsatzspülkasten, weißen Fliesen, Keramikfliesen, weißer Wandfarbe, dunklem Holzboden, Granit-Waschbecken/Waschtisch, braunem Boden, weißer Waschtischplatte und schwebendem Waschtisch in Seattle
Kleine Moderne Gästetoilette mit flächenbündigen Schrankfronten, grauen Schränken, Toilette mit Aufsatzspülkasten, weißen Fliesen, Keramikfliesen, weißer Wandfarbe, dunklem Holzboden, Granit-Waschbecken/Waschtisch, braunem Boden, weißer Waschtischplatte und schwebendem Waschtisch in Seattle

Kasia Karska Design is a design-build firm located in the heart of the Vail Valley and Colorado Rocky Mountains. The design and build process should feel effortless and enjoyable. Our strengths at KKD lie in our comprehensive approach. We understand that when our clients look for someone to design and build their dream home, there are many options for them to choose from.
With nearly 25 years of experience, we understand the key factors that create a successful building project.
-Seamless Service – we handle both the design and construction in-house
-Constant Communication in all phases of the design and build
-A unique home that is a perfect reflection of you
-In-depth understanding of your requirements
-Multi-faceted approach with additional studies in the traditions of Vaastu Shastra and Feng Shui Eastern design principles
Because each home is entirely tailored to the individual client, they are all one-of-a-kind and entirely unique. We get to know our clients well and encourage them to be an active part of the design process in order to build their custom home. One driving factor as to why our clients seek us out is the fact that we handle all phases of the home design and build. There is no challenge too big because we have the tools and the motivation to build your custom home. At Kasia Karska Design, we focus on the details; and, being a women-run business gives us the advantage of being empathetic throughout the entire process. Thanks to our approach, many clients have trusted us with the design and build of their homes.
If you’re ready to build a home that’s unique to your lifestyle, goals, and vision, Kasia Karska Design’s doors are always open. We look forward to helping you design and build the home of your dreams, your own personal sanctuary.

Zenlike in nature with its cool slate of grays, the powder room balances asymmetrical design with vertical elements. A floating vanity wrapped in vinyl is in tune with the matte charcoal ceramic tile and vinyl wallpaper.
Project Details // Now and Zen
Renovation, Paradise Valley, Arizona
Architecture: Drewett Works
Builder: Brimley Development
Interior Designer: Ownby Design
Photographer: Dino Tonn
Tile: Kaiser Tile
Windows (Arcadia): Elevation Window & Door
Faux plants: Botanical Elegance
https://www.drewettworks.com/now-and-zen/

Kleine Country Gästetoilette mit flächenbündigen Schrankfronten, grauen Schränken, Toiletten, weißen Fliesen, Marmorfliesen, blauer Wandfarbe, dunklem Holzboden, Unterbauwaschbecken, Quarzwerkstein-Waschtisch, braunem Boden, weißer Waschtischplatte, schwebendem Waschtisch, gewölbter Decke und Tapetenwänden in Denver

Update of powder room - aqua smoke paint color by PPG, Bertch cabinetry with solid surface white counter, faucet by Brizo in a brushed bronze finish.
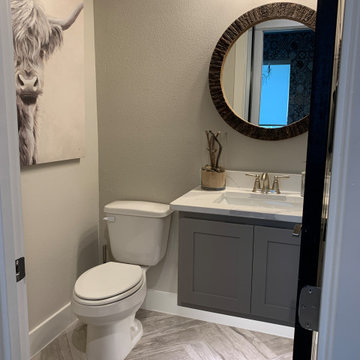
Kleine Klassische Gästetoilette mit Schrankfronten im Shaker-Stil, grauen Schränken, Quarzit-Waschtisch, weißer Waschtischplatte und schwebendem Waschtisch
Gästetoilette mit grauen Schränken Ideen und Design
2