Landhausstil Gästetoilette mit grauen Schränken Ideen und Design
Suche verfeinern:
Budget
Sortieren nach:Heute beliebt
1 – 20 von 103 Fotos
1 von 3

This grand 2-story home with first-floor owner’s suite includes a 3-car garage with spacious mudroom entry complete with built-in lockers. A stamped concrete walkway leads to the inviting front porch. Double doors open to the foyer with beautiful hardwood flooring that flows throughout the main living areas on the 1st floor. Sophisticated details throughout the home include lofty 10’ ceilings on the first floor and farmhouse door and window trim and baseboard. To the front of the home is the formal dining room featuring craftsman style wainscoting with chair rail and elegant tray ceiling. Decorative wooden beams adorn the ceiling in the kitchen, sitting area, and the breakfast area. The well-appointed kitchen features stainless steel appliances, attractive cabinetry with decorative crown molding, Hanstone countertops with tile backsplash, and an island with Cambria countertop. The breakfast area provides access to the spacious covered patio. A see-thru, stone surround fireplace connects the breakfast area and the airy living room. The owner’s suite, tucked to the back of the home, features a tray ceiling, stylish shiplap accent wall, and an expansive closet with custom shelving. The owner’s bathroom with cathedral ceiling includes a freestanding tub and custom tile shower. Additional rooms include a study with cathedral ceiling and rustic barn wood accent wall and a convenient bonus room for additional flexible living space. The 2nd floor boasts 3 additional bedrooms, 2 full bathrooms, and a loft that overlooks the living room.

Kleine Country Gästetoilette mit flächenbündigen Schrankfronten, grauen Schränken, Toiletten, weißen Fliesen, Marmorfliesen, blauer Wandfarbe, dunklem Holzboden, Unterbauwaschbecken, Quarzwerkstein-Waschtisch, braunem Boden, weißer Waschtischplatte, schwebendem Waschtisch, gewölbter Decke und Tapetenwänden in Denver

Photographed by Colin Voigt
Kleine Country Gästetoilette mit flächenbündigen Schrankfronten, grauen Schränken, Toilette mit Aufsatzspülkasten, grauen Fliesen, Porzellanfliesen, weißer Wandfarbe, braunem Holzboden, Unterbauwaschbecken, Quarzwerkstein-Waschtisch, grauem Boden und weißer Waschtischplatte in Charleston
Kleine Country Gästetoilette mit flächenbündigen Schrankfronten, grauen Schränken, Toilette mit Aufsatzspülkasten, grauen Fliesen, Porzellanfliesen, weißer Wandfarbe, braunem Holzboden, Unterbauwaschbecken, Quarzwerkstein-Waschtisch, grauem Boden und weißer Waschtischplatte in Charleston

Country Gästetoilette mit flächenbündigen Schrankfronten, grauen Schränken, blauer Wandfarbe, braunem Holzboden, Aufsatzwaschbecken, Waschtisch aus Holz, braunem Boden und grauer Waschtischplatte in Phoenix

Mittelgroße Country Gästetoilette mit Schrankfronten mit vertiefter Füllung, grauen Schränken, Wandtoilette mit Spülkasten, weißen Fliesen, Metrofliesen, grauer Wandfarbe, Unterbauwaschbecken, Quarzit-Waschtisch und weißer Waschtischplatte in Washington, D.C.
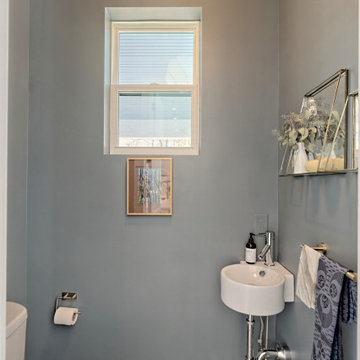
Kleine Landhausstil Gästetoilette mit Schrankfronten im Shaker-Stil, grauen Schränken, Unterbauwaschbecken, Granit-Waschbecken/Waschtisch und bunter Waschtischplatte in Atlanta
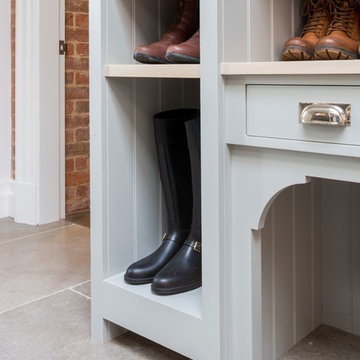
Boot Room
www.johnevansdesign.com
(Photography by Billy Bolton)
Mittelgroße Country Gästetoilette mit Schrankfronten im Shaker-Stil und grauen Schränken in West Midlands
Mittelgroße Country Gästetoilette mit Schrankfronten im Shaker-Stil und grauen Schränken in West Midlands
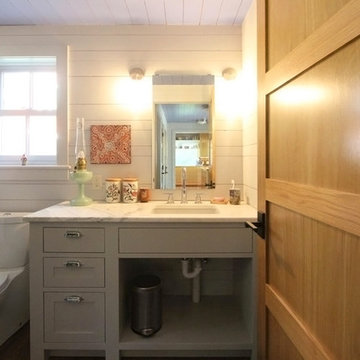
Photograph courtesy Albertsson Hansen Architecture
Kleine Country Gästetoilette mit Schrankfronten mit vertiefter Füllung, grauen Schränken, Marmor-Waschbecken/Waschtisch, weißer Wandfarbe, Wandtoilette mit Spülkasten, Unterbauwaschbecken und weißer Waschtischplatte in Minneapolis
Kleine Country Gästetoilette mit Schrankfronten mit vertiefter Füllung, grauen Schränken, Marmor-Waschbecken/Waschtisch, weißer Wandfarbe, Wandtoilette mit Spülkasten, Unterbauwaschbecken und weißer Waschtischplatte in Minneapolis
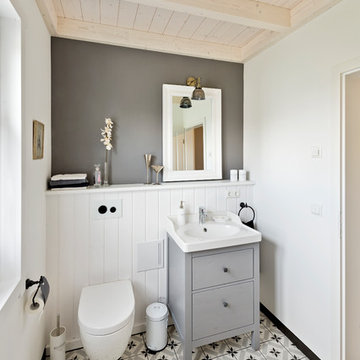
sebastian kolm architekturfotografie
Kleine Landhaus Gästetoilette mit flächenbündigen Schrankfronten, grauen Schränken, Wandtoilette, Porzellan-Bodenfliesen, Aufsatzwaschbecken, Waschtisch aus Holz, grauem Boden und grauer Wandfarbe in Nürnberg
Kleine Landhaus Gästetoilette mit flächenbündigen Schrankfronten, grauen Schränken, Wandtoilette, Porzellan-Bodenfliesen, Aufsatzwaschbecken, Waschtisch aus Holz, grauem Boden und grauer Wandfarbe in Nürnberg

Adding the decorative molding to this powder room combined with the curved vanity transformed the space into a classic powder room befitting this fabulous home.
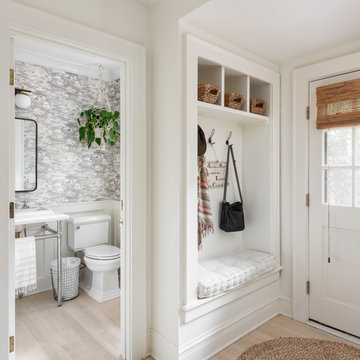
Kleine Landhausstil Gästetoilette mit verzierten Schränken, grauen Schränken, Wandtoilette mit Spülkasten, hellem Holzboden, Aufsatzwaschbecken, Marmor-Waschbecken/Waschtisch, braunem Boden und weißer Waschtischplatte in Chicago
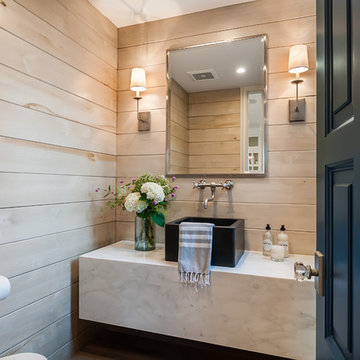
Country Gästetoilette mit flächenbündigen Schrankfronten, grauen Schränken, brauner Wandfarbe, hellem Holzboden, Aufsatzwaschbecken, Marmor-Waschbecken/Waschtisch, braunem Boden und weißer Waschtischplatte in San Diego

Our carpenters labored every detail from chainsaws to the finest of chisels and brad nails to achieve this eclectic industrial design. This project was not about just putting two things together, it was about coming up with the best solutions to accomplish the overall vision. A true meeting of the minds was required around every turn to achieve "rough" in its most luxurious state.
Featuring: Floating vanity, rough cut wood top, beautiful accent mirror and Porcelanosa wood grain tile as flooring and backsplashes.
PhotographerLink

Photo credit Stylish Productions
Mittelgroße Country Gästetoilette mit Schrankfronten im Shaker-Stil, grauen Schränken, weißer Wandfarbe, Porzellan-Bodenfliesen, Unterbauwaschbecken, Quarzwerkstein-Waschtisch, grauem Boden, weißer Waschtischplatte und Holzdielenwänden in Washington, D.C.
Mittelgroße Country Gästetoilette mit Schrankfronten im Shaker-Stil, grauen Schränken, weißer Wandfarbe, Porzellan-Bodenfliesen, Unterbauwaschbecken, Quarzwerkstein-Waschtisch, grauem Boden, weißer Waschtischplatte und Holzdielenwänden in Washington, D.C.

Pretty little powder bath; soft colors and a bit of whimsy.
Kleine Country Gästetoilette mit profilierten Schrankfronten, grauen Schränken, Einbauwaschbecken, Marmor-Waschbecken/Waschtisch, grauer Waschtischplatte und eingebautem Waschtisch in Orlando
Kleine Country Gästetoilette mit profilierten Schrankfronten, grauen Schränken, Einbauwaschbecken, Marmor-Waschbecken/Waschtisch, grauer Waschtischplatte und eingebautem Waschtisch in Orlando

Kleine Landhausstil Gästetoilette mit Schrankfronten im Shaker-Stil, grauen Schränken, Toilette mit Aufsatzspülkasten, weißer Wandfarbe, hellem Holzboden, Unterbauwaschbecken, Quarzwerkstein-Waschtisch, braunem Boden, weißer Waschtischplatte und schwebendem Waschtisch in Sonstige
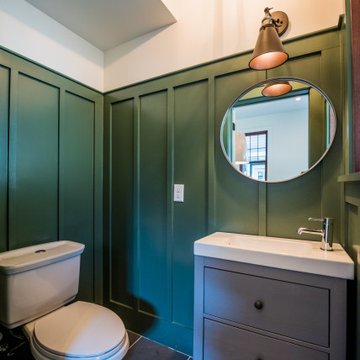
This custom urban infill cedar cottage is thoughtfully designed to allow the owner to take advantage of a prime location, while enjoying beautiful landscaping and minimal maintenance. The home is 1,051 sq ft, with 2 bedrooms and 1.5 bathrooms. This powder room off the kitchen/ great room carries the SW Rosemary color into the wall panels.
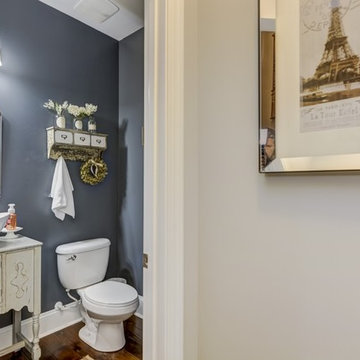
Country Gästetoilette mit verzierten Schränken, grauen Schränken, Toilette mit Aufsatzspülkasten, grauer Wandfarbe, dunklem Holzboden, Aufsatzwaschbecken und Waschtisch aus Holz in Charlotte
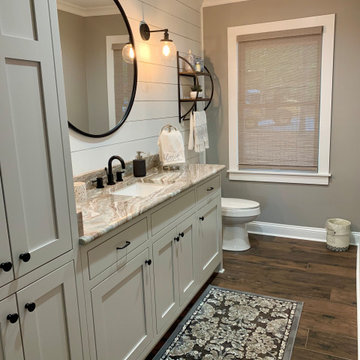
Gorgeous powder room with gray cabinets and quartzite countertops. Matte Black hardware.
Mittelgroße Landhaus Gästetoilette mit grauen Schränken, Quarzit-Waschtisch und bunter Waschtischplatte in Atlanta
Mittelgroße Landhaus Gästetoilette mit grauen Schränken, Quarzit-Waschtisch und bunter Waschtischplatte in Atlanta
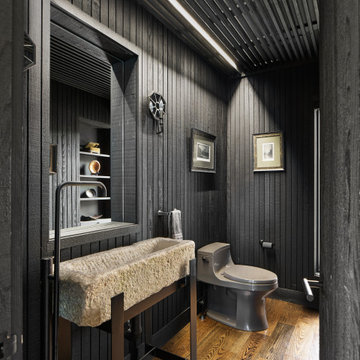
Landhaus Gästetoilette mit grauen Schränken, Toilette mit Aufsatzspülkasten, Kalkstein-Waschbecken/Waschtisch, freistehendem Waschtisch, schwarzer Wandfarbe, braunem Holzboden, Waschtischkonsole, braunem Boden und Wandpaneelen in Philadelphia
Landhausstil Gästetoilette mit grauen Schränken Ideen und Design
1