Gästetoilette mit grauen Schränken und grauer Wandfarbe Ideen und Design
Suche verfeinern:
Budget
Sortieren nach:Heute beliebt
101 – 120 von 943 Fotos
1 von 3
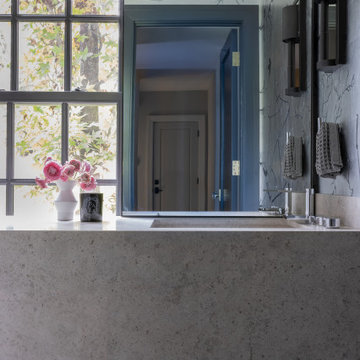
Photography by Michael J. Lee Photography
Kleine Moderne Gästetoilette mit grauen Schränken, Wandtoilette mit Spülkasten, grauer Wandfarbe, hellem Holzboden, integriertem Waschbecken, Quarzwerkstein-Waschtisch, grauer Waschtischplatte, schwebendem Waschtisch und Tapetenwänden in Boston
Kleine Moderne Gästetoilette mit grauen Schränken, Wandtoilette mit Spülkasten, grauer Wandfarbe, hellem Holzboden, integriertem Waschbecken, Quarzwerkstein-Waschtisch, grauer Waschtischplatte, schwebendem Waschtisch und Tapetenwänden in Boston
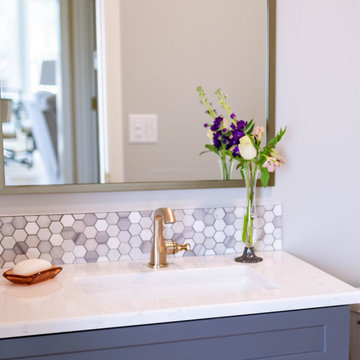
Kleine Klassische Gästetoilette mit Schrankfronten im Shaker-Stil, grauen Schränken, Wandtoilette mit Spülkasten, farbigen Fliesen, grauer Wandfarbe, hellem Holzboden, Quarzwerkstein-Waschtisch, braunem Boden, weißer Waschtischplatte und eingebautem Waschtisch in Portland

This active couple with three adult boys loves to travel and visit family throughout Western Canada. They hired us for a main floor renovation that would transform their home, making it more functional, conducive to entertaining, and reflective of their interests.
In the kitchen, we chose to keep the layout and update the cabinetry and surface finishes to revive the look. To accommodate large gatherings, we created an in-kitchen dining area, updated the living and dining room, and expanded the family room, as well.
In each of these spaces, we incorporated durable custom furnishings, architectural details, and unique accessories that reflect this well-traveled couple’s inspiring story.
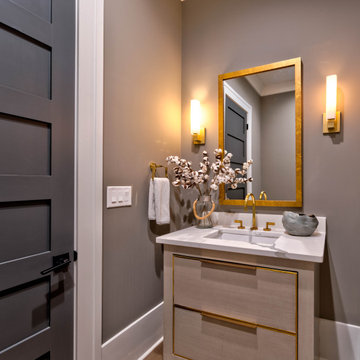
Mittelgroße Moderne Gästetoilette mit verzierten Schränken, grauen Schränken, Wandtoilette mit Spülkasten, grauer Wandfarbe, braunem Holzboden, Unterbauwaschbecken, Quarzwerkstein-Waschtisch, braunem Boden, weißer Waschtischplatte und freistehendem Waschtisch in Atlanta
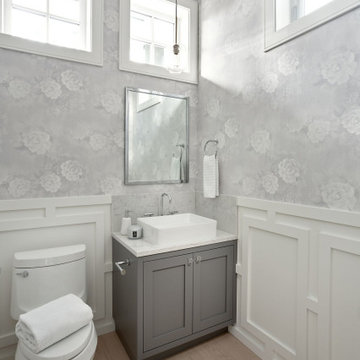
Kleine Klassische Gästetoilette mit Schrankfronten im Shaker-Stil, grauen Schränken, grauer Wandfarbe, hellem Holzboden, Aufsatzwaschbecken, beigem Boden, weißer Waschtischplatte, eingebautem Waschtisch, vertäfelten Wänden und Tapetenwänden in Vancouver
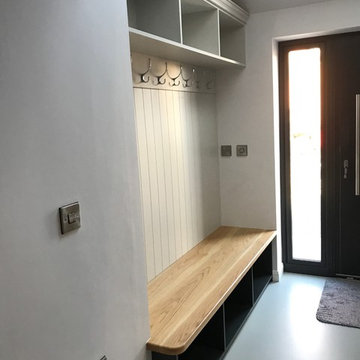
Stunning hallway coat and shoe storage, designed supplied and installed by Wentwood, dark and light grey spray painted cabinets and paneling with a solid oak bench top.
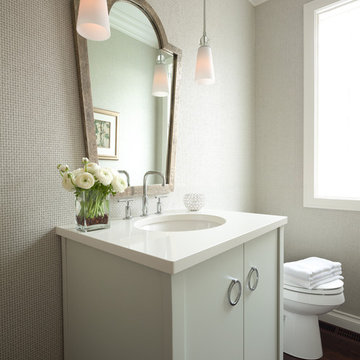
Steve Henke Photography
Klassische Gästetoilette mit verzierten Schränken, grauen Schränken, dunklem Holzboden, Mineralwerkstoff-Waschtisch, grauer Wandfarbe, Unterbauwaschbecken und braunem Boden in Minneapolis
Klassische Gästetoilette mit verzierten Schränken, grauen Schränken, dunklem Holzboden, Mineralwerkstoff-Waschtisch, grauer Wandfarbe, Unterbauwaschbecken und braunem Boden in Minneapolis
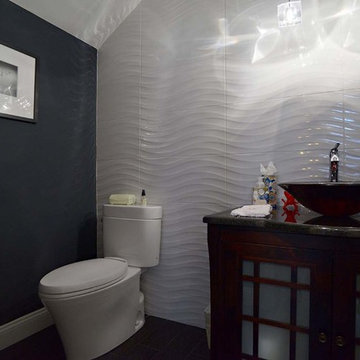
Kleine Klassische Gästetoilette mit Glasfronten, grauen Schränken, Wandtoilette mit Spülkasten, weißen Fliesen, Keramikfliesen, grauer Wandfarbe, dunklem Holzboden, Aufsatzwaschbecken, Granit-Waschbecken/Waschtisch, braunem Boden und weißer Waschtischplatte in Philadelphia
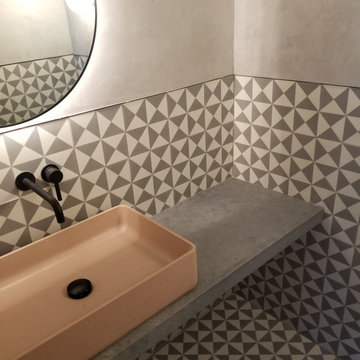
Kleine Moderne Gästetoilette mit offenen Schränken, grauen Schränken, Toilette mit Aufsatzspülkasten, schwarz-weißen Fliesen, Zementfliesen, grauer Wandfarbe, Zementfliesen für Boden, Aufsatzwaschbecken, Beton-Waschbecken/Waschtisch, grauem Boden, grauer Waschtischplatte und eingebautem Waschtisch in Philadelphia
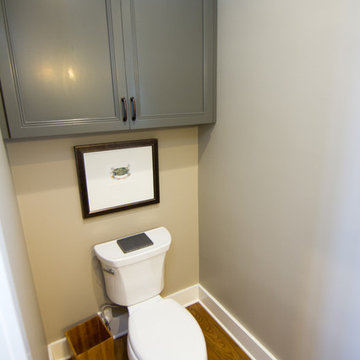
Meredith Russell of Paperwhite
Kleine Maritime Gästetoilette mit Schrankfronten mit vertiefter Füllung, grauen Schränken, Toilette mit Aufsatzspülkasten, grauer Wandfarbe und braunem Holzboden in Atlanta
Kleine Maritime Gästetoilette mit Schrankfronten mit vertiefter Füllung, grauen Schränken, Toilette mit Aufsatzspülkasten, grauer Wandfarbe und braunem Holzboden in Atlanta

First floor powder room.
Kleine Klassische Gästetoilette mit Schrankfronten im Shaker-Stil, grauen Schränken, Toilette mit Aufsatzspülkasten, grauen Fliesen, grauer Wandfarbe, Marmorboden, Unterbauwaschbecken, Quarzit-Waschtisch, weißem Boden, grauer Waschtischplatte und freistehendem Waschtisch in Chicago
Kleine Klassische Gästetoilette mit Schrankfronten im Shaker-Stil, grauen Schränken, Toilette mit Aufsatzspülkasten, grauen Fliesen, grauer Wandfarbe, Marmorboden, Unterbauwaschbecken, Quarzit-Waschtisch, weißem Boden, grauer Waschtischplatte und freistehendem Waschtisch in Chicago
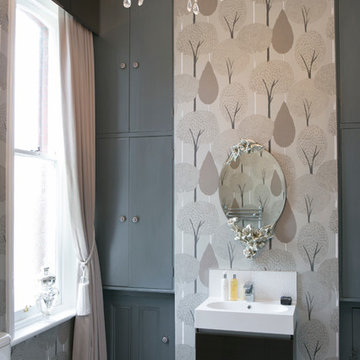
Sasfi Hope-Ross
Große Klassische Gästetoilette mit grauen Schränken, grauen Fliesen, Wandtoilette mit Spülkasten, grauer Wandfarbe, grauem Boden und integriertem Waschbecken in Dorset
Große Klassische Gästetoilette mit grauen Schränken, grauen Fliesen, Wandtoilette mit Spülkasten, grauer Wandfarbe, grauem Boden und integriertem Waschbecken in Dorset
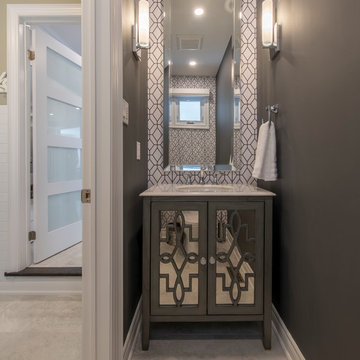
Kleine Moderne Gästetoilette mit grauer Wandfarbe, Keramikboden, Unterbauwaschbecken, beigem Boden, Glasfronten, grauen Schränken, Toilette mit Aufsatzspülkasten und Mineralwerkstoff-Waschtisch in Toronto
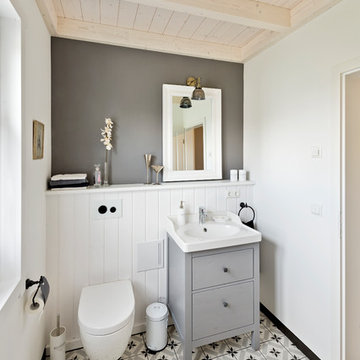
sebastian kolm architekturfotografie
Kleine Landhaus Gästetoilette mit flächenbündigen Schrankfronten, grauen Schränken, Wandtoilette, Porzellan-Bodenfliesen, Aufsatzwaschbecken, Waschtisch aus Holz, grauem Boden und grauer Wandfarbe in Nürnberg
Kleine Landhaus Gästetoilette mit flächenbündigen Schrankfronten, grauen Schränken, Wandtoilette, Porzellan-Bodenfliesen, Aufsatzwaschbecken, Waschtisch aus Holz, grauem Boden und grauer Wandfarbe in Nürnberg

Adding the decorative molding to this powder room combined with the curved vanity transformed the space into a classic powder room befitting this fabulous home.
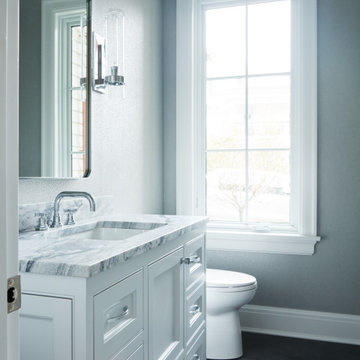
Kleine Klassische Gästetoilette mit Schrankfronten mit vertiefter Füllung, grauen Schränken, Wandtoilette mit Spülkasten, Porzellan-Bodenfliesen, Unterbauwaschbecken, grauem Boden, bunter Waschtischplatte, freistehendem Waschtisch und grauer Wandfarbe in New York

With family life and entertaining in mind, we built this 4,000 sq. ft., 4 bedroom, 3 full baths and 2 half baths house from the ground up! To fit in with the rest of the neighborhood, we constructed an English Tudor style home, but updated it with a modern, open floor plan on the first floor, bright bedrooms, and large windows throughout the home. What sets this home apart are the high-end architectural details that match the home’s Tudor exterior, such as the historically accurate windows encased in black frames. The stunning craftsman-style staircase is a post and rail system, with painted railings. The first floor was designed with entertaining in mind, as the kitchen, living, dining, and family rooms flow seamlessly. The home office is set apart to ensure a quiet space and has its own adjacent powder room. Another half bath and is located off the mudroom. Upstairs, the principle bedroom has a luxurious en-suite bathroom, with Carrera marble floors, furniture quality double vanity, and a large walk in shower. There are three other bedrooms, with a Jack-and-Jill bathroom and an additional hall bathroom.
Rudloff Custom Builders has won Best of Houzz for Customer Service in 2014, 2015 2016, 2017, 2019, and 2020. We also were voted Best of Design in 2016, 2017, 2018, 2019 and 2020, which only 2% of professionals receive. Rudloff Custom Builders has been featured on Houzz in their Kitchen of the Week, What to Know About Using Reclaimed Wood in the Kitchen as well as included in their Bathroom WorkBook article. We are a full service, certified remodeling company that covers all of the Philadelphia suburban area. This business, like most others, developed from a friendship of young entrepreneurs who wanted to make a difference in their clients’ lives, one household at a time. This relationship between partners is much more than a friendship. Edward and Stephen Rudloff are brothers who have renovated and built custom homes together paying close attention to detail. They are carpenters by trade and understand concept and execution. Rudloff Custom Builders will provide services for you with the highest level of professionalism, quality, detail, punctuality and craftsmanship, every step of the way along our journey together.
Specializing in residential construction allows us to connect with our clients early in the design phase to ensure that every detail is captured as you imagined. One stop shopping is essentially what you will receive with Rudloff Custom Builders from design of your project to the construction of your dreams, executed by on-site project managers and skilled craftsmen. Our concept: envision our client’s ideas and make them a reality. Our mission: CREATING LIFETIME RELATIONSHIPS BUILT ON TRUST AND INTEGRITY.
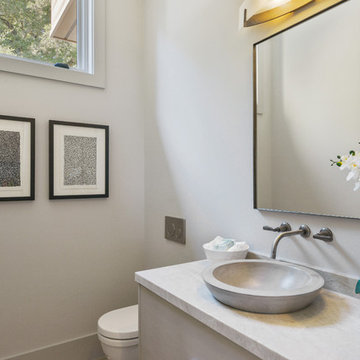
Moderne Gästetoilette mit grauen Schränken, grauer Wandfarbe, Aufsatzwaschbecken und grauer Waschtischplatte in San Francisco
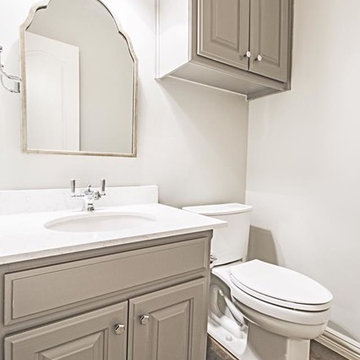
Danielle Khoury
Kleine Klassische Gästetoilette mit profilierten Schrankfronten, grauen Schränken, Wandtoilette mit Spülkasten, grauen Fliesen, Porzellanfliesen, grauer Wandfarbe, Schieferboden, Unterbauwaschbecken und Quarzwerkstein-Waschtisch in Dallas
Kleine Klassische Gästetoilette mit profilierten Schrankfronten, grauen Schränken, Wandtoilette mit Spülkasten, grauen Fliesen, Porzellanfliesen, grauer Wandfarbe, Schieferboden, Unterbauwaschbecken und Quarzwerkstein-Waschtisch in Dallas
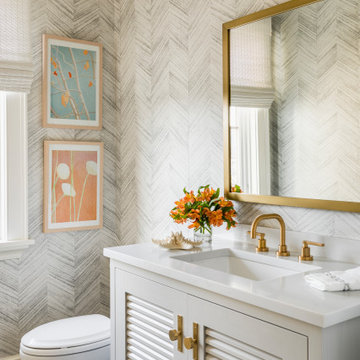
BATHROOM DESIGN - VANITY, PLUMBING FIXTURES & LIGHTING BY HEIDI PIRON DESIGN.
Maritime Gästetoilette mit Lamellenschränken, grauen Schränken, grauer Wandfarbe, Unterbauwaschbecken, grauem Boden und weißer Waschtischplatte in New York
Maritime Gästetoilette mit Lamellenschränken, grauen Schränken, grauer Wandfarbe, Unterbauwaschbecken, grauem Boden und weißer Waschtischplatte in New York
Gästetoilette mit grauen Schränken und grauer Wandfarbe Ideen und Design
6