Gästetoilette mit grauen Schränken und grünen Schränken Ideen und Design
Suche verfeinern:
Budget
Sortieren nach:Heute beliebt
101 – 120 von 3.385 Fotos
1 von 3

Photography by Alyssa Rivas
Maritime Gästetoilette mit verzierten Schränken, grauen Schränken, Toilette mit Aufsatzspülkasten, blauer Wandfarbe, hellem Holzboden, beigem Boden, weißer Waschtischplatte und Marmor-Waschbecken/Waschtisch in Orange County
Maritime Gästetoilette mit verzierten Schränken, grauen Schränken, Toilette mit Aufsatzspülkasten, blauer Wandfarbe, hellem Holzboden, beigem Boden, weißer Waschtischplatte und Marmor-Waschbecken/Waschtisch in Orange County
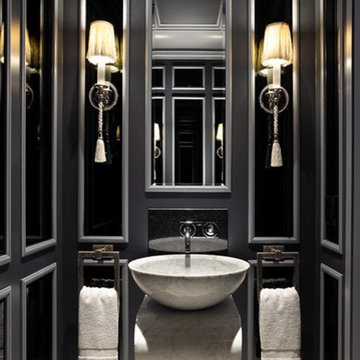
Elegant Additions
Mittelgroße Klassische Gästetoilette mit offenen Schränken, grauen Schränken, schwarzer Wandfarbe und Aufsatzwaschbecken in Houston
Mittelgroße Klassische Gästetoilette mit offenen Schränken, grauen Schränken, schwarzer Wandfarbe und Aufsatzwaschbecken in Houston
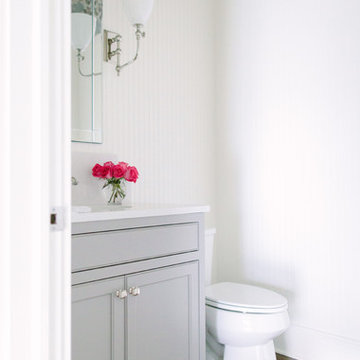
Mittelgroße Klassische Gästetoilette mit Schrankfronten mit vertiefter Füllung, grauen Schränken, Wandtoilette mit Spülkasten, bunten Wänden, dunklem Holzboden, Quarzwerkstein-Waschtisch und weißer Waschtischplatte in Chicago
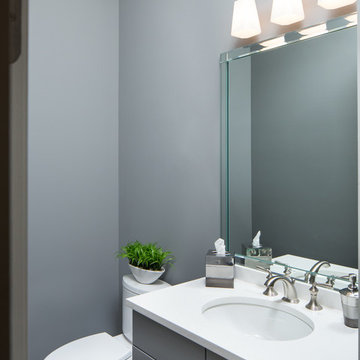
Tommy Daspit Photographer
Kleine Klassische Gästetoilette mit Schrankfronten mit vertiefter Füllung, grauen Schränken, Wandtoilette mit Spülkasten, grauer Wandfarbe, Unterbauwaschbecken und Quarzwerkstein-Waschtisch in Birmingham
Kleine Klassische Gästetoilette mit Schrankfronten mit vertiefter Füllung, grauen Schränken, Wandtoilette mit Spülkasten, grauer Wandfarbe, Unterbauwaschbecken und Quarzwerkstein-Waschtisch in Birmingham
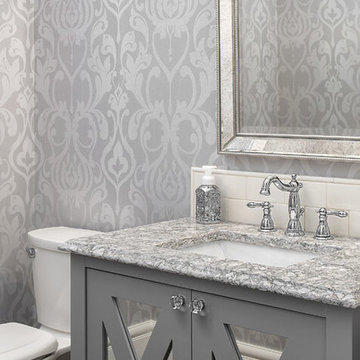
Tony Colangelo
Mittelgroße Klassische Gästetoilette mit Unterbauwaschbecken, grauen Schränken, Quarzwerkstein-Waschtisch, weißen Fliesen, Metrofliesen, bunten Wänden, Wandtoilette mit Spülkasten und verzierten Schränken in Vancouver
Mittelgroße Klassische Gästetoilette mit Unterbauwaschbecken, grauen Schränken, Quarzwerkstein-Waschtisch, weißen Fliesen, Metrofliesen, bunten Wänden, Wandtoilette mit Spülkasten und verzierten Schränken in Vancouver

940sf interior and exterior remodel of the rear unit of a duplex. By reorganizing on-site parking and re-positioning openings a greater sense of privacy was created for both units. In addition it provided a new entryway for the rear unit. A modified first floor layout improves natural daylight and connections to new outdoor patios.
(c) Eric Staudenmaier
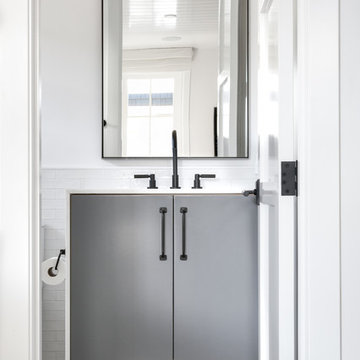
Chad Mellon Photographer
Kleine Moderne Gästetoilette mit flächenbündigen Schrankfronten, grauen Schränken, weißer Wandfarbe, Unterbauwaschbecken, Quarzit-Waschtisch und grauem Boden in Orange County
Kleine Moderne Gästetoilette mit flächenbündigen Schrankfronten, grauen Schränken, weißer Wandfarbe, Unterbauwaschbecken, Quarzit-Waschtisch und grauem Boden in Orange County
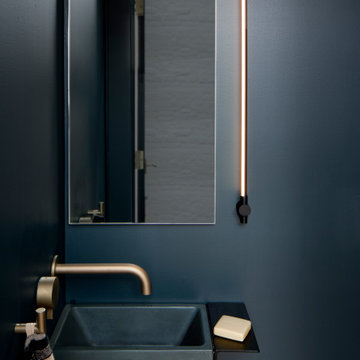
A teensy sink in a moody powder room tucked under a stair. It was a joy to collaborate with my fearless and delicately tasteful client on the color selections. Dark hues meet the warmth of gold accents.

Kleine Maritime Gästetoilette mit grünen Schränken, Toilette mit Aufsatzspülkasten, grünen Fliesen, Porzellanfliesen, grüner Wandfarbe, hellem Holzboden, Aufsatzwaschbecken, Quarzwerkstein-Waschtisch, gelbem Boden, grüner Waschtischplatte und schwebendem Waschtisch in Auckland
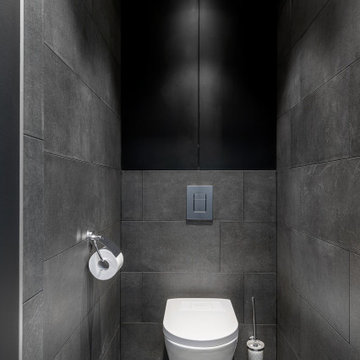
Сан. узел в серых и черных тонах.
Mittelgroße Moderne Gästetoilette mit grauer Wandfarbe, flächenbündigen Schrankfronten, grauen Schränken, Wandtoilette, grauen Fliesen, Porzellanfliesen, Porzellan-Bodenfliesen, grauem Boden und Wandpaneelen in Sonstige
Mittelgroße Moderne Gästetoilette mit grauer Wandfarbe, flächenbündigen Schrankfronten, grauen Schränken, Wandtoilette, grauen Fliesen, Porzellanfliesen, Porzellan-Bodenfliesen, grauem Boden und Wandpaneelen in Sonstige

Klassische Gästetoilette mit profilierten Schrankfronten, grauen Schränken, Wandtoilette, grauen Fliesen, Metrofliesen, grüner Wandfarbe, Unterbauwaschbecken, grauem Boden, weißer Waschtischplatte und freistehendem Waschtisch in Moskau
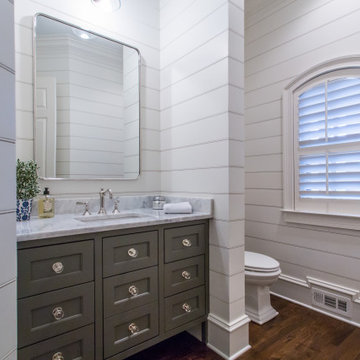
Powder room renovation with custom furniture style vanity and shiplap walls
Landhaus Gästetoilette mit Kassettenfronten, grauen Schränken, weißer Wandfarbe, dunklem Holzboden und weißer Waschtischplatte in Atlanta
Landhaus Gästetoilette mit Kassettenfronten, grauen Schränken, weißer Wandfarbe, dunklem Holzboden und weißer Waschtischplatte in Atlanta

It’s always a blessing when your clients become friends - and that’s exactly what blossomed out of this two-phase remodel (along with three transformed spaces!). These clients were such a joy to work with and made what, at times, was a challenging job feel seamless. This project consisted of two phases, the first being a reconfiguration and update of their master bathroom, guest bathroom, and hallway closets, and the second a kitchen remodel.
In keeping with the style of the home, we decided to run with what we called “traditional with farmhouse charm” – warm wood tones, cement tile, traditional patterns, and you can’t forget the pops of color! The master bathroom airs on the masculine side with a mostly black, white, and wood color palette, while the powder room is very feminine with pastel colors.
When the bathroom projects were wrapped, it didn’t take long before we moved on to the kitchen. The kitchen already had a nice flow, so we didn’t need to move any plumbing or appliances. Instead, we just gave it the facelift it deserved! We wanted to continue the farmhouse charm and landed on a gorgeous terracotta and ceramic hand-painted tile for the backsplash, concrete look-alike quartz countertops, and two-toned cabinets while keeping the existing hardwood floors. We also removed some upper cabinets that blocked the view from the kitchen into the dining and living room area, resulting in a coveted open concept floor plan.
Our clients have always loved to entertain, but now with the remodel complete, they are hosting more than ever, enjoying every second they have in their home.
---
Project designed by interior design studio Kimberlee Marie Interiors. They serve the Seattle metro area including Seattle, Bellevue, Kirkland, Medina, Clyde Hill, and Hunts Point.
For more about Kimberlee Marie Interiors, see here: https://www.kimberleemarie.com/
To learn more about this project, see here
https://www.kimberleemarie.com/kirkland-remodel-1

Fully integrated Signature Estate featuring Creston controls and Crestron panelized lighting, and Crestron motorized shades and draperies, whole-house audio and video, HVAC, voice and video communication atboth both the front door and gate. Modern, warm, and clean-line design, with total custom details and finishes. The front includes a serene and impressive atrium foyer with two-story floor to ceiling glass walls and multi-level fire/water fountains on either side of the grand bronze aluminum pivot entry door. Elegant extra-large 47'' imported white porcelain tile runs seamlessly to the rear exterior pool deck, and a dark stained oak wood is found on the stairway treads and second floor. The great room has an incredible Neolith onyx wall and see-through linear gas fireplace and is appointed perfectly for views of the zero edge pool and waterway. The center spine stainless steel staircase has a smoked glass railing and wood handrail.
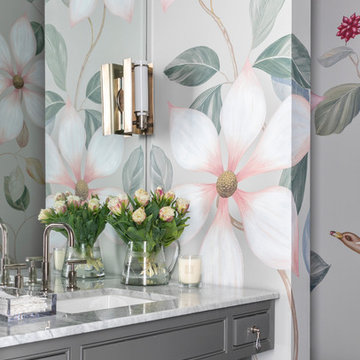
Klassische Gästetoilette mit offenen Schränken, grauen Schränken, Unterbauwaschbecken und grauer Waschtischplatte in Houston

Mittelgroße Moderne Gästetoilette mit grauen Schränken, grauen Fliesen, Marmorfliesen, weißer Wandfarbe, Betonboden, Unterbauwaschbecken, Marmor-Waschbecken/Waschtisch, schwarzem Boden und grauer Waschtischplatte in Miami
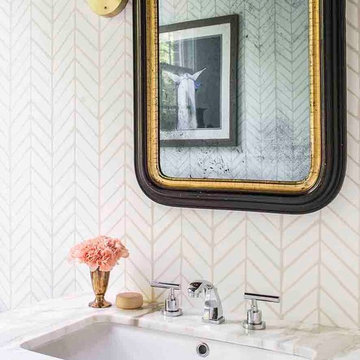
Klassische Gästetoilette mit grünen Schränken, bunten Wänden, Unterbauwaschbecken und Marmor-Waschbecken/Waschtisch in Atlanta
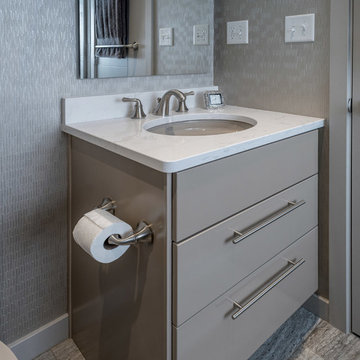
Rick Lee Photography
Kleine Gästetoilette mit flächenbündigen Schrankfronten, grauen Schränken, grauer Wandfarbe, Porzellan-Bodenfliesen, Unterbauwaschbecken, Quarzwerkstein-Waschtisch und grauem Boden in Sonstige
Kleine Gästetoilette mit flächenbündigen Schrankfronten, grauen Schränken, grauer Wandfarbe, Porzellan-Bodenfliesen, Unterbauwaschbecken, Quarzwerkstein-Waschtisch und grauem Boden in Sonstige

The old wine bar took up to much space and was out dated. A new refreshed look with a bit of bling helps to add a focal point to the room. The wine bar and powder room are adjacent to one another so creating a cohesive, elegant look was needed. The wine bar cabinets are glazed, distressed and antiqued to create an old world feel. This is balanced with iridescent tile so the look doesn't feel to rustic. The powder room is marble using different sizes for interest, and accented with a feature wall of marble mosaic. A mirrored tile is used in the shower to complete the elegant look.

Große Klassische Gästetoilette mit grauen Fliesen, Steinfliesen, grauer Wandfarbe, Unterbauwaschbecken, Quarzwerkstein-Waschtisch, profilierten Schrankfronten, grauen Schränken und braunem Holzboden in Charlotte
Gästetoilette mit grauen Schränken und grünen Schränken Ideen und Design
6