Gästetoilette mit grauer Wandfarbe und freistehendem Waschtisch Ideen und Design
Suche verfeinern:
Budget
Sortieren nach:Heute beliebt
61 – 80 von 501 Fotos
1 von 3

With family life and entertaining in mind, we built this 4,000 sq. ft., 4 bedroom, 3 full baths and 2 half baths house from the ground up! To fit in with the rest of the neighborhood, we constructed an English Tudor style home, but updated it with a modern, open floor plan on the first floor, bright bedrooms, and large windows throughout the home. What sets this home apart are the high-end architectural details that match the home’s Tudor exterior, such as the historically accurate windows encased in black frames. The stunning craftsman-style staircase is a post and rail system, with painted railings. The first floor was designed with entertaining in mind, as the kitchen, living, dining, and family rooms flow seamlessly. The home office is set apart to ensure a quiet space and has its own adjacent powder room. Another half bath and is located off the mudroom. Upstairs, the principle bedroom has a luxurious en-suite bathroom, with Carrera marble floors, furniture quality double vanity, and a large walk in shower. There are three other bedrooms, with a Jack-and-Jill bathroom and an additional hall bathroom.
Rudloff Custom Builders has won Best of Houzz for Customer Service in 2014, 2015 2016, 2017, 2019, and 2020. We also were voted Best of Design in 2016, 2017, 2018, 2019 and 2020, which only 2% of professionals receive. Rudloff Custom Builders has been featured on Houzz in their Kitchen of the Week, What to Know About Using Reclaimed Wood in the Kitchen as well as included in their Bathroom WorkBook article. We are a full service, certified remodeling company that covers all of the Philadelphia suburban area. This business, like most others, developed from a friendship of young entrepreneurs who wanted to make a difference in their clients’ lives, one household at a time. This relationship between partners is much more than a friendship. Edward and Stephen Rudloff are brothers who have renovated and built custom homes together paying close attention to detail. They are carpenters by trade and understand concept and execution. Rudloff Custom Builders will provide services for you with the highest level of professionalism, quality, detail, punctuality and craftsmanship, every step of the way along our journey together.
Specializing in residential construction allows us to connect with our clients early in the design phase to ensure that every detail is captured as you imagined. One stop shopping is essentially what you will receive with Rudloff Custom Builders from design of your project to the construction of your dreams, executed by on-site project managers and skilled craftsmen. Our concept: envision our client’s ideas and make them a reality. Our mission: CREATING LIFETIME RELATIONSHIPS BUILT ON TRUST AND INTEGRITY.
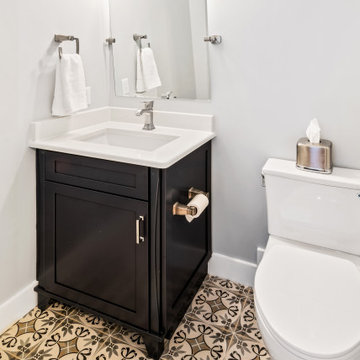
Kleine Klassische Gästetoilette mit Schrankfronten im Shaker-Stil, dunklen Holzschränken, Wandtoilette mit Spülkasten, grauer Wandfarbe, Porzellan-Bodenfliesen, Unterbauwaschbecken, Quarzwerkstein-Waschtisch, buntem Boden, weißer Waschtischplatte und freistehendem Waschtisch in Raleigh
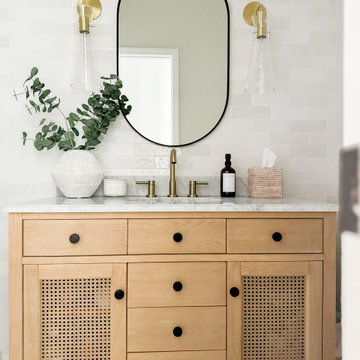
A light and airy modern organic main floor that features crisp white built-ins that are thoughtfully curated, warm wood tones for balance, and brass hardware and lighting for contrast.

A family friendly powder room renovation in a lake front home with a farmhouse vibe and easy to maintain finishes.
Kleine Landhausstil Gästetoilette mit weißen Schränken, freistehendem Waschtisch, grauer Wandfarbe, Keramikboden, Holzdielenwänden und Sockelwaschbecken in Chicago
Kleine Landhausstil Gästetoilette mit weißen Schränken, freistehendem Waschtisch, grauer Wandfarbe, Keramikboden, Holzdielenwänden und Sockelwaschbecken in Chicago

Eye-Land: Named for the expansive white oak savanna views, this beautiful 5,200-square foot family home offers seamless indoor/outdoor living with five bedrooms and three baths, and space for two more bedrooms and a bathroom.
The site posed unique design challenges. The home was ultimately nestled into the hillside, instead of placed on top of the hill, so that it didn’t dominate the dramatic landscape. The openness of the savanna exposes all sides of the house to the public, which required creative use of form and materials. The home’s one-and-a-half story form pays tribute to the site’s farming history. The simplicity of the gable roof puts a modern edge on a traditional form, and the exterior color palette is limited to black tones to strike a stunning contrast to the golden savanna.
The main public spaces have oversized south-facing windows and easy access to an outdoor terrace with views overlooking a protected wetland. The connection to the land is further strengthened by strategically placed windows that allow for views from the kitchen to the driveway and auto court to see visitors approach and children play. There is a formal living room adjacent to the front entry for entertaining and a separate family room that opens to the kitchen for immediate family to gather before and after mealtime.

In this full service residential remodel project, we left no stone, or room, unturned. We created a beautiful open concept living/dining/kitchen by removing a structural wall and existing fireplace. This home features a breathtaking three sided fireplace that becomes the focal point when entering the home. It creates division with transparency between the living room and the cigar room that we added. Our clients wanted a home that reflected their vision and a space to hold the memories of their growing family. We transformed a contemporary space into our clients dream of a transitional, open concept home.
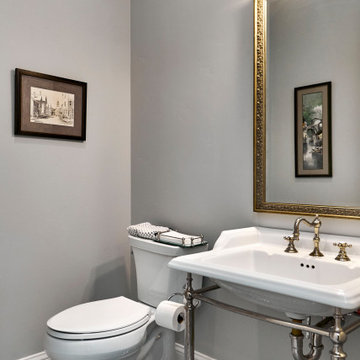
Kleine Klassische Gästetoilette mit weißen Schränken, Wandtoilette mit Spülkasten, grauen Fliesen, grauer Wandfarbe, Marmorboden, Waschtischkonsole, Mineralwerkstoff-Waschtisch, grauem Boden, weißer Waschtischplatte und freistehendem Waschtisch in San Francisco

Santa Barbara - Classically Chic. This collection blends natural stones and elements to create a space that is airy and bright.
Kleine Maritime Gästetoilette mit flächenbündigen Schrankfronten, Schränken im Used-Look, Toilette mit Aufsatzspülkasten, weißen Fliesen, grauer Wandfarbe, integriertem Waschbecken, Quarzwerkstein-Waschtisch, weißer Waschtischplatte, freistehendem Waschtisch und Holzdielenwänden in Los Angeles
Kleine Maritime Gästetoilette mit flächenbündigen Schrankfronten, Schränken im Used-Look, Toilette mit Aufsatzspülkasten, weißen Fliesen, grauer Wandfarbe, integriertem Waschbecken, Quarzwerkstein-Waschtisch, weißer Waschtischplatte, freistehendem Waschtisch und Holzdielenwänden in Los Angeles

Paint on ceiling is Sherwin Williams Cyberspace, bathroom cabinet by Bertch, faucet is Moen's Eva. Wallpaper by Wallquest - Grass Effects.
Kleine Klassische Gästetoilette mit flächenbündigen Schrankfronten, schwarzen Schränken, Wandtoilette mit Spülkasten, grauer Wandfarbe, hellem Holzboden, integriertem Waschbecken, Mineralwerkstoff-Waschtisch, beigem Boden, weißer Waschtischplatte, freistehendem Waschtisch und Tapetenwänden in Philadelphia
Kleine Klassische Gästetoilette mit flächenbündigen Schrankfronten, schwarzen Schränken, Wandtoilette mit Spülkasten, grauer Wandfarbe, hellem Holzboden, integriertem Waschbecken, Mineralwerkstoff-Waschtisch, beigem Boden, weißer Waschtischplatte, freistehendem Waschtisch und Tapetenwänden in Philadelphia
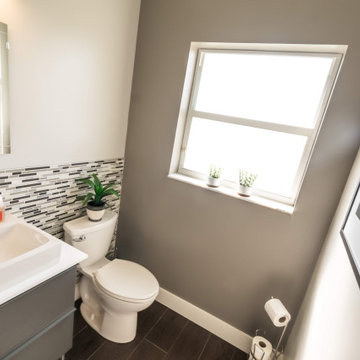
Kleine Klassische Gästetoilette mit flächenbündigen Schrankfronten, grauen Schränken, Toilette mit Aufsatzspülkasten, grauen Fliesen, Stäbchenfliesen, grauer Wandfarbe, Porzellan-Bodenfliesen, Granit-Waschbecken/Waschtisch, braunem Boden, weißer Waschtischplatte und freistehendem Waschtisch in Miami

Mittelgroße Moderne Gästetoilette mit grauer Wandfarbe, Unterbauwaschbecken, schwarzer Waschtischplatte, schwarzen Schränken, Wandtoilette mit Spülkasten, Granit-Waschbecken/Waschtisch, freistehendem Waschtisch und vertäfelten Wänden in Dallas
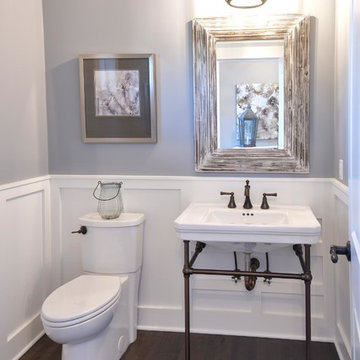
Klassische Gästetoilette mit Wandtoilette mit Spülkasten, grauer Wandfarbe, dunklem Holzboden, Waschtischkonsole, braunem Boden, weißer Waschtischplatte, freistehendem Waschtisch und vertäfelten Wänden

Spacecrafting Photography
Klassische Gästetoilette mit verzierten Schränken, schwarzen Schränken, grauer Wandfarbe, braunem Holzboden, Unterbauwaschbecken, braunem Boden, freistehendem Waschtisch und Tapetenwänden in Minneapolis
Klassische Gästetoilette mit verzierten Schränken, schwarzen Schränken, grauer Wandfarbe, braunem Holzboden, Unterbauwaschbecken, braunem Boden, freistehendem Waschtisch und Tapetenwänden in Minneapolis

Kleine Moderne Gästetoilette mit flächenbündigen Schrankfronten, blauen Schränken, Toilette mit Aufsatzspülkasten, grauer Wandfarbe, hellem Holzboden, Einbauwaschbecken, Marmor-Waschbecken/Waschtisch, bunter Waschtischplatte und freistehendem Waschtisch in Sonstige
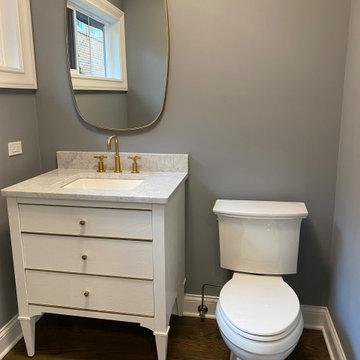
Kleine Gästetoilette mit weißen Schränken, grauer Wandfarbe, braunem Holzboden, Einbauwaschbecken, braunem Boden, weißer Waschtischplatte, freistehendem Waschtisch und Wandpaneelen in Chicago
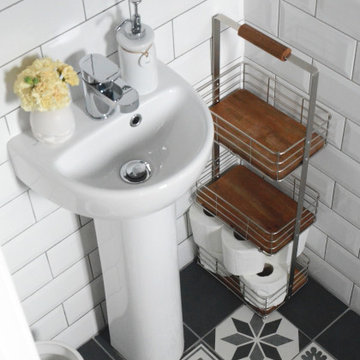
Kleine Klassische Gästetoilette mit Toilette mit Aufsatzspülkasten, weißen Fliesen, Keramikfliesen, grauer Wandfarbe, Keramikboden, buntem Boden und freistehendem Waschtisch in Manchester
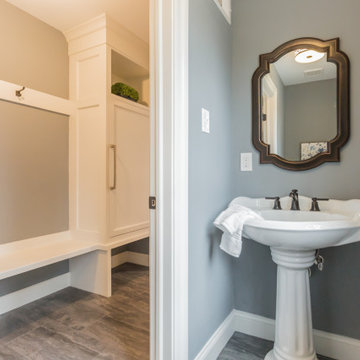
With family life and entertaining in mind, we built this 4,000 sq. ft., 4 bedroom, 3 full baths and 2 half baths house from the ground up! To fit in with the rest of the neighborhood, we constructed an English Tudor style home, but updated it with a modern, open floor plan on the first floor, bright bedrooms, and large windows throughout the home. What sets this home apart are the high-end architectural details that match the home’s Tudor exterior, such as the historically accurate windows encased in black frames. The stunning craftsman-style staircase is a post and rail system, with painted railings. The first floor was designed with entertaining in mind, as the kitchen, living, dining, and family rooms flow seamlessly. The home office is set apart to ensure a quiet space and has its own adjacent powder room. Another half bath and is located off the mudroom. Upstairs, the principle bedroom has a luxurious en-suite bathroom, with Carrera marble floors, furniture quality double vanity, and a large walk in shower. There are three other bedrooms, with a Jack-and-Jill bathroom and an additional hall bathroom.
Rudloff Custom Builders has won Best of Houzz for Customer Service in 2014, 2015 2016, 2017, 2019, and 2020. We also were voted Best of Design in 2016, 2017, 2018, 2019 and 2020, which only 2% of professionals receive. Rudloff Custom Builders has been featured on Houzz in their Kitchen of the Week, What to Know About Using Reclaimed Wood in the Kitchen as well as included in their Bathroom WorkBook article. We are a full service, certified remodeling company that covers all of the Philadelphia suburban area. This business, like most others, developed from a friendship of young entrepreneurs who wanted to make a difference in their clients’ lives, one household at a time. This relationship between partners is much more than a friendship. Edward and Stephen Rudloff are brothers who have renovated and built custom homes together paying close attention to detail. They are carpenters by trade and understand concept and execution. Rudloff Custom Builders will provide services for you with the highest level of professionalism, quality, detail, punctuality and craftsmanship, every step of the way along our journey together.
Specializing in residential construction allows us to connect with our clients early in the design phase to ensure that every detail is captured as you imagined. One stop shopping is essentially what you will receive with Rudloff Custom Builders from design of your project to the construction of your dreams, executed by on-site project managers and skilled craftsmen. Our concept: envision our client’s ideas and make them a reality. Our mission: CREATING LIFETIME RELATIONSHIPS BUILT ON TRUST AND INTEGRITY.

Modern farmhouse powder room boasts shiplap accent wall, painted grey cabinet and rustic wood floors.
Mittelgroße Klassische Gästetoilette mit Schrankfronten im Shaker-Stil, grauen Schränken, Wandtoilette mit Spülkasten, grauer Wandfarbe, braunem Holzboden, Unterbauwaschbecken, Granit-Waschbecken/Waschtisch, braunem Boden, brauner Waschtischplatte, freistehendem Waschtisch und Holzdielenwänden in Washington, D.C.
Mittelgroße Klassische Gästetoilette mit Schrankfronten im Shaker-Stil, grauen Schränken, Wandtoilette mit Spülkasten, grauer Wandfarbe, braunem Holzboden, Unterbauwaschbecken, Granit-Waschbecken/Waschtisch, braunem Boden, brauner Waschtischplatte, freistehendem Waschtisch und Holzdielenwänden in Washington, D.C.
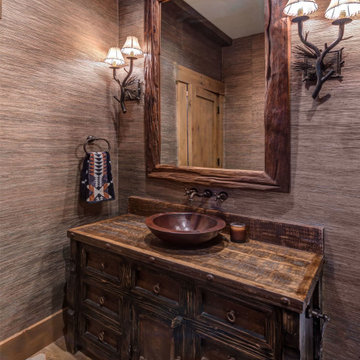
The rustic vanity and wallpaper create a dramatic powder room.
Mittelgroße Urige Gästetoilette mit Schrankfronten mit vertiefter Füllung, dunklen Holzschränken, grauer Wandfarbe, Schieferboden, Aufsatzwaschbecken, Waschtisch aus Holz, buntem Boden, brauner Waschtischplatte, freistehendem Waschtisch und Tapetenwänden in Sonstige
Mittelgroße Urige Gästetoilette mit Schrankfronten mit vertiefter Füllung, dunklen Holzschränken, grauer Wandfarbe, Schieferboden, Aufsatzwaschbecken, Waschtisch aus Holz, buntem Boden, brauner Waschtischplatte, freistehendem Waschtisch und Tapetenwänden in Sonstige
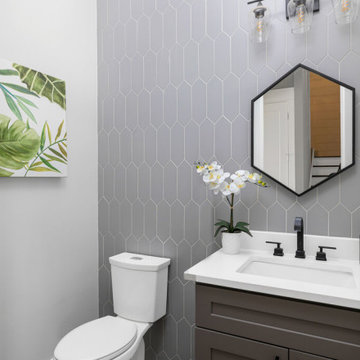
Mittelgroße Klassische Gästetoilette mit Schrankfronten im Shaker-Stil, grauen Schränken, Wandtoilette mit Spülkasten, grauen Fliesen, Keramikfliesen, grauer Wandfarbe, dunklem Holzboden, Unterbauwaschbecken, Quarzit-Waschtisch, braunem Boden, weißer Waschtischplatte und freistehendem Waschtisch in Atlanta
Gästetoilette mit grauer Wandfarbe und freistehendem Waschtisch Ideen und Design
4