Gästetoilette mit grauen Schränken und grauer Wandfarbe Ideen und Design
Suche verfeinern:
Budget
Sortieren nach:Heute beliebt
1 – 20 von 943 Fotos
1 von 3

Mittelgroße Klassische Gästetoilette mit Granit-Waschbecken/Waschtisch, verzierten Schränken, grauen Schränken, Toilette mit Aufsatzspülkasten, grauer Wandfarbe, Unterbauwaschbecken und weißer Waschtischplatte in New York
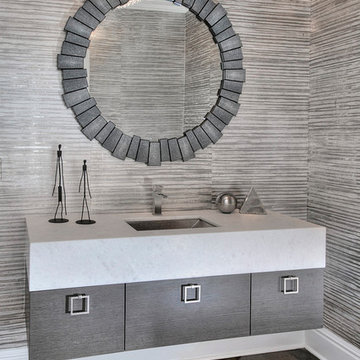
UPDATED POWDER ROOM
GILDED AGE WALLPAPER
CUSTOM THICK MARBLE TOP VANITY
FLOATING VANITY
SHAGREEN MIRROR
DARK HARDWOOD FLOORS
Mittelgroße Klassische Gästetoilette mit verzierten Schränken, grauen Schränken, grauer Wandfarbe, dunklem Holzboden, Marmor-Waschbecken/Waschtisch, braunem Boden und Unterbauwaschbecken in New York
Mittelgroße Klassische Gästetoilette mit verzierten Schränken, grauen Schränken, grauer Wandfarbe, dunklem Holzboden, Marmor-Waschbecken/Waschtisch, braunem Boden und Unterbauwaschbecken in New York

Discover the epitome of sophistication in the heart of Agoura Hills with our featured 4,600-square-foot contemporary home remodel; this residence beautifully redefines modern living.
Entrusted with our client’s vision, we transformed this space into an open-concept marvel, seamlessly connecting the kitchen, dining, and family areas. The result is an inclusive environment where various activities coexist harmoniously. The newly crafted kitchen, adorned with custom brass inlays on the wood hood and high-contrast finishes, steals the spotlight. A generously sized island featuring a floating walnut bar countertop takes center stage, becoming the heart of family gatherings.
As you explore further, the family room and powder bath emanate a captivating dark, moody glam, injecting an exclusive touch into these meticulously curated spaces. Experience the allure of contemporary design and sophisticated living in this Agoura Hills gem.
Photographer: Public 311

Kasia Karska Design is a design-build firm located in the heart of the Vail Valley and Colorado Rocky Mountains. The design and build process should feel effortless and enjoyable. Our strengths at KKD lie in our comprehensive approach. We understand that when our clients look for someone to design and build their dream home, there are many options for them to choose from.
With nearly 25 years of experience, we understand the key factors that create a successful building project.
-Seamless Service – we handle both the design and construction in-house
-Constant Communication in all phases of the design and build
-A unique home that is a perfect reflection of you
-In-depth understanding of your requirements
-Multi-faceted approach with additional studies in the traditions of Vaastu Shastra and Feng Shui Eastern design principles
Because each home is entirely tailored to the individual client, they are all one-of-a-kind and entirely unique. We get to know our clients well and encourage them to be an active part of the design process in order to build their custom home. One driving factor as to why our clients seek us out is the fact that we handle all phases of the home design and build. There is no challenge too big because we have the tools and the motivation to build your custom home. At Kasia Karska Design, we focus on the details; and, being a women-run business gives us the advantage of being empathetic throughout the entire process. Thanks to our approach, many clients have trusted us with the design and build of their homes.
If you’re ready to build a home that’s unique to your lifestyle, goals, and vision, Kasia Karska Design’s doors are always open. We look forward to helping you design and build the home of your dreams, your own personal sanctuary.

Zenlike in nature with its cool slate of grays, the powder room balances asymmetrical design with vertical elements. A floating vanity wrapped in vinyl is in tune with the matte charcoal ceramic tile and vinyl wallpaper.
Project Details // Now and Zen
Renovation, Paradise Valley, Arizona
Architecture: Drewett Works
Builder: Brimley Development
Interior Designer: Ownby Design
Photographer: Dino Tonn
Tile: Kaiser Tile
Windows (Arcadia): Elevation Window & Door
Faux plants: Botanical Elegance
https://www.drewettworks.com/now-and-zen/

The client wanted to pack some fun into this small space, so the soft gray vanity finish fit the design perfectly, along with the ceiling color and wallpaper.

Rick Lee Photography
Kleine Gästetoilette mit flächenbündigen Schrankfronten, grauen Schränken, Toilette mit Aufsatzspülkasten, grauen Fliesen, Glasfliesen, grauer Wandfarbe, Porzellan-Bodenfliesen, Unterbauwaschbecken, Quarzwerkstein-Waschtisch und grauem Boden in Sonstige
Kleine Gästetoilette mit flächenbündigen Schrankfronten, grauen Schränken, Toilette mit Aufsatzspülkasten, grauen Fliesen, Glasfliesen, grauer Wandfarbe, Porzellan-Bodenfliesen, Unterbauwaschbecken, Quarzwerkstein-Waschtisch und grauem Boden in Sonstige
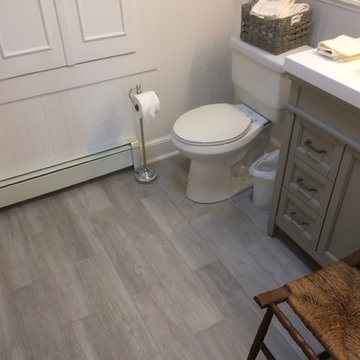
Kleine Klassische Gästetoilette mit Schrankfronten mit vertiefter Füllung, grauen Schränken, Wandtoilette mit Spülkasten, grauer Wandfarbe, Porzellan-Bodenfliesen, integriertem Waschbecken, Mineralwerkstoff-Waschtisch und grauem Boden in Boston

Große Klassische Gästetoilette mit grauen Schränken, Wandtoilette mit Spülkasten, grauer Wandfarbe, Unterbauwaschbecken, Marmor-Waschbecken/Waschtisch, verzierten Schränken und braunem Holzboden in Austin
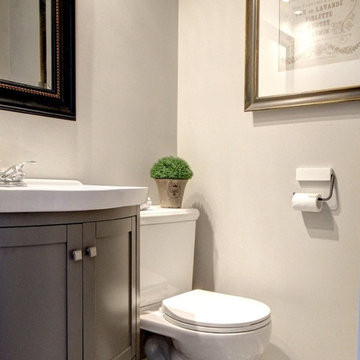
Kleine Gästetoilette mit Schrankfronten im Shaker-Stil, grauen Schränken, Wandtoilette mit Spülkasten, grauer Wandfarbe, Keramikboden, Waschtischkonsole, Mineralwerkstoff-Waschtisch und buntem Boden in Montreal

Mittelgroße Klassische Gästetoilette mit verzierten Schränken, grauen Schränken, Keramikfliesen, grauer Wandfarbe, Keramikboden, Unterbauwaschbecken und Marmor-Waschbecken/Waschtisch in Sacramento

Kleine Klassische Gästetoilette mit Wandtoilette mit Spülkasten, grauer Wandfarbe, Unterbauwaschbecken, Quarzit-Waschtisch, Kassettenfronten, grauen Schränken und beiger Waschtischplatte in Charleston

Robert Brittingham|RJN Imaging
Builder: The Thomas Group
Staging: Open House LLC
Kleine Moderne Gästetoilette mit Schrankfronten im Shaker-Stil, grauen Schränken, grauen Fliesen, Porzellanfliesen, grauer Wandfarbe, hellem Holzboden, Unterbauwaschbecken, Mineralwerkstoff-Waschtisch und beigem Boden in Seattle
Kleine Moderne Gästetoilette mit Schrankfronten im Shaker-Stil, grauen Schränken, grauen Fliesen, Porzellanfliesen, grauer Wandfarbe, hellem Holzboden, Unterbauwaschbecken, Mineralwerkstoff-Waschtisch und beigem Boden in Seattle

Kleine Moderne Gästetoilette mit Glasfronten, grauen Schränken, Toilette mit Aufsatzspülkasten, grauer Wandfarbe, Keramikboden, Unterbauwaschbecken, Mineralwerkstoff-Waschtisch und beigem Boden in Toronto

This 800 square foot Accessory Dwelling Unit steps down a lush site in the Portland Hills. The street facing balcony features a sculptural bronze and concrete trough spilling water into a deep basin. The split-level entry divides upper-level living and lower level sleeping areas. Generous south facing decks, visually expand the building's area and connect to a canopy of trees. The mid-century modern details and materials of the main house are continued into the addition. Inside a ribbon of white-washed oak flows from the entry foyer to the lower level, wrapping the stairs and walls with its warmth. Upstairs the wood's texture is seen in stark relief to the polished concrete floors and the crisp white walls of the vaulted space. Downstairs the wood, coupled with the muted tones of moss green walls, lend the sleeping area a tranquil feel.
Contractor: Ricardo Lovett General Contracting
Photographer: David Papazian Photography

Роман Спиридонов
Kleine Klassische Gästetoilette mit Porzellan-Bodenfliesen, Laminat-Waschtisch, offenen Schränken, grauen Schränken, grauer Wandfarbe, Aufsatzwaschbecken, buntem Boden und grauer Waschtischplatte in Sonstige
Kleine Klassische Gästetoilette mit Porzellan-Bodenfliesen, Laminat-Waschtisch, offenen Schränken, grauen Schränken, grauer Wandfarbe, Aufsatzwaschbecken, buntem Boden und grauer Waschtischplatte in Sonstige

Photographe : Fiona RICHARD BERLAND
WC suspendu avec plaque blanche. Tous les murs sont gris anthracite. Le mur face au WC est recouvert avec un pan de papier peint dans des formes géométriques.
Un petit lave-mains suspendu a été positionné avec un siphon chromé apparent. Des étagères servent de rangement dans le renfoncement. L'espace est optimisé dans cet espace.
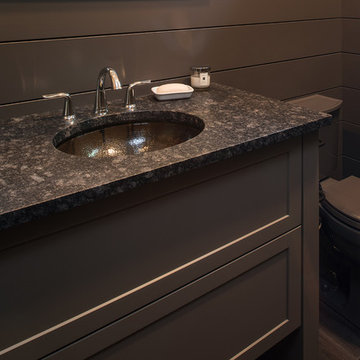
PHOTOS: MIKE GULLION
Kleine Moderne Gästetoilette mit Schrankfronten im Shaker-Stil, grauen Schränken, Wandtoilette mit Spülkasten, grauer Wandfarbe, Keramikboden, Unterbauwaschbecken, Granit-Waschbecken/Waschtisch und grauem Boden in Sonstige
Kleine Moderne Gästetoilette mit Schrankfronten im Shaker-Stil, grauen Schränken, Wandtoilette mit Spülkasten, grauer Wandfarbe, Keramikboden, Unterbauwaschbecken, Granit-Waschbecken/Waschtisch und grauem Boden in Sonstige
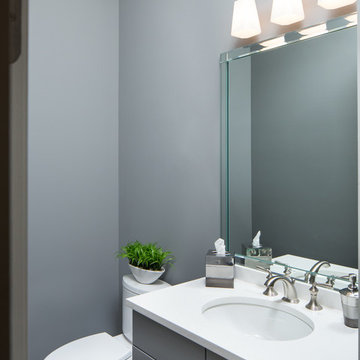
Tommy Daspit Photographer
Kleine Klassische Gästetoilette mit Schrankfronten mit vertiefter Füllung, grauen Schränken, Wandtoilette mit Spülkasten, grauer Wandfarbe, Unterbauwaschbecken und Quarzwerkstein-Waschtisch in Birmingham
Kleine Klassische Gästetoilette mit Schrankfronten mit vertiefter Füllung, grauen Schränken, Wandtoilette mit Spülkasten, grauer Wandfarbe, Unterbauwaschbecken und Quarzwerkstein-Waschtisch in Birmingham
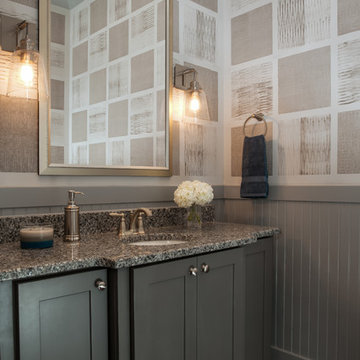
Salt Studio NC - Kelly Starbuck
Klassische Gästetoilette mit Unterbauwaschbecken, Schrankfronten im Shaker-Stil, grauen Schränken und grauer Wandfarbe in Charlotte
Klassische Gästetoilette mit Unterbauwaschbecken, Schrankfronten im Shaker-Stil, grauen Schränken und grauer Wandfarbe in Charlotte
Gästetoilette mit grauen Schränken und grauer Wandfarbe Ideen und Design
1