Gästetoilette mit grauer Wandfarbe und grüner Wandfarbe Ideen und Design
Suche verfeinern:
Budget
Sortieren nach:Heute beliebt
121 – 140 von 9.581 Fotos
1 von 3

Photography by Eduard Hueber / archphoto
North and south exposures in this 3000 square foot loft in Tribeca allowed us to line the south facing wall with two guest bedrooms and a 900 sf master suite. The trapezoid shaped plan creates an exaggerated perspective as one looks through the main living space space to the kitchen. The ceilings and columns are stripped to bring the industrial space back to its most elemental state. The blackened steel canopy and blackened steel doors were designed to complement the raw wood and wrought iron columns of the stripped space. Salvaged materials such as reclaimed barn wood for the counters and reclaimed marble slabs in the master bathroom were used to enhance the industrial feel of the space.

Mittelgroße Moderne Gästetoilette mit flächenbündigen Schrankfronten, hellen Holzschränken, Porzellan-Bodenfliesen, Aufsatzwaschbecken, Quarzwerkstein-Waschtisch, weißer Waschtischplatte, grauer Wandfarbe und grauem Boden in Dallas

A powder bath full of style! Our client shared their love for peacocks so when we found this stylish and breathtaking wallpaper we knew it was too good to be true! We used this as our inspiration for the overall design of the space.
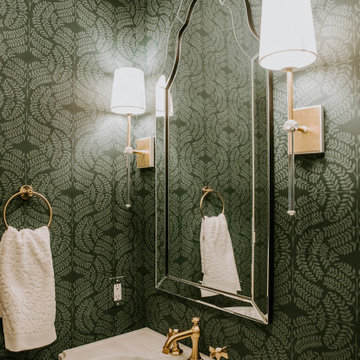
Klassische Gästetoilette mit grüner Wandfarbe, Sockelwaschbecken und Tapetenwänden in Philadelphia

For a budget minded client, we were abled to create a very uniquely custom boutique looking Powder room.
Kleine Moderne Gästetoilette mit verzierten Schränken, beigen Schränken, Wandtoilette mit Spülkasten, grüner Wandfarbe, Laminat, Unterbauwaschbecken, Quarzit-Waschtisch, grauem Boden, weißer Waschtischplatte, freistehendem Waschtisch und Tapetenwänden in Seattle
Kleine Moderne Gästetoilette mit verzierten Schränken, beigen Schränken, Wandtoilette mit Spülkasten, grüner Wandfarbe, Laminat, Unterbauwaschbecken, Quarzit-Waschtisch, grauem Boden, weißer Waschtischplatte, freistehendem Waschtisch und Tapetenwänden in Seattle
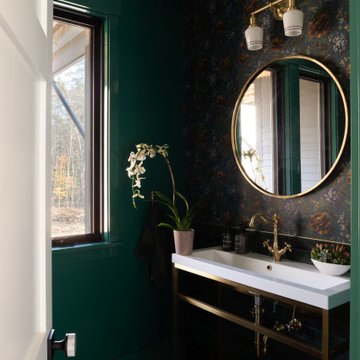
Modern bathroom with dark green walls and floral wallpaper.
Mittelgroße Klassische Gästetoilette mit grüner Wandfarbe, Keramikboden, Waschtischkonsole, Quarzwerkstein-Waschtisch, schwarzem Boden, weißer Waschtischplatte, freistehendem Waschtisch und Tapetenwänden in Boston
Mittelgroße Klassische Gästetoilette mit grüner Wandfarbe, Keramikboden, Waschtischkonsole, Quarzwerkstein-Waschtisch, schwarzem Boden, weißer Waschtischplatte, freistehendem Waschtisch und Tapetenwänden in Boston
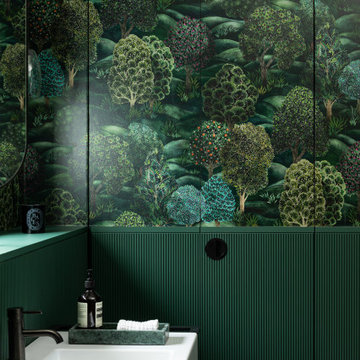
Concealed shower in Guest WC of Georgian townhouse
Klassische Gästetoilette mit grüner Wandfarbe, Porzellan-Bodenfliesen, braunem Boden, freistehendem Waschtisch und Tapetenwänden in London
Klassische Gästetoilette mit grüner Wandfarbe, Porzellan-Bodenfliesen, braunem Boden, freistehendem Waschtisch und Tapetenwänden in London

Renovated Powder Room, New Tile Flooring, New Vanity with Sink and Faucet. Replaced Interior Doors
Mittelgroße Moderne Gästetoilette mit flächenbündigen Schrankfronten, braunen Schränken, Toilette mit Aufsatzspülkasten, grüner Wandfarbe, Keramikboden, Unterbauwaschbecken, Granit-Waschbecken/Waschtisch, weißem Boden, schwarzer Waschtischplatte, freistehendem Waschtisch und Tapetenwänden in New York
Mittelgroße Moderne Gästetoilette mit flächenbündigen Schrankfronten, braunen Schränken, Toilette mit Aufsatzspülkasten, grüner Wandfarbe, Keramikboden, Unterbauwaschbecken, Granit-Waschbecken/Waschtisch, weißem Boden, schwarzer Waschtischplatte, freistehendem Waschtisch und Tapetenwänden in New York
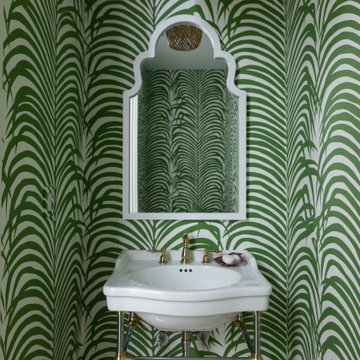
Gästetoilette mit grüner Wandfarbe, Waschtischkonsole und Tapetenwänden in Miami

Mittelgroße Landhausstil Gästetoilette mit Schrankfronten im Shaker-Stil, grünen Schränken, Toilette mit Aufsatzspülkasten, grüner Wandfarbe, Vinylboden, Aufsatzwaschbecken, Quarzwerkstein-Waschtisch, schwarzem Boden, schwarzer Waschtischplatte, freistehendem Waschtisch und Tapetenwänden in Sonstige

Continuing the relaxed beach theme through from the open plan kitchen, dining and living this powder room is light, airy and packed full of texture. The wall hung ribbed vanity, white textured tile and venetian plaster walls ooze tactility. A touch of warmth is brought into the space with the addition of the natural wicker wall sconces and reclaimed timber shelves which provide both storage and an ideal display area.
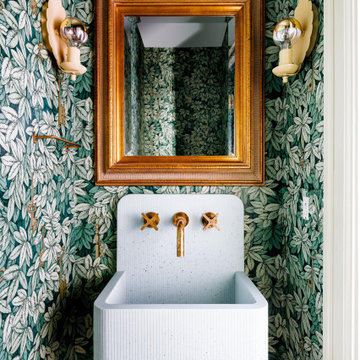
Kleine Klassische Gästetoilette mit grüner Wandfarbe, Wandwaschbecken, schwebendem Waschtisch und Tapetenwänden in Washington, D.C.

In the heart of Sorena's well-appointed home, the transformation of a powder room into a delightful blend of style and luxury has taken place. This fresh and inviting space combines modern tastes with classic art deco influences, creating an environment that's both comforting and elegant. High-end white porcelain fixtures, coordinated with appealing brass metals, offer a feeling of welcoming sophistication. The walls, dressed in tones of floral green, black, and tan, work perfectly with the bold green zigzag tile pattern. The contrasting black and white floral penny tile floor adds a lively touch to the room. And the ceiling, finished in glossy dark green paint, ties everything together, emphasizing the recurring green theme. Sorena now has a place that's not just a bathroom, but a refreshing retreat to enjoy and relax in.
Step into Sorena's powder room, and you'll find yourself in an artfully designed space where every element has been thoughtfully chosen. Brass accents create a unifying theme, while the quality porcelain sink and fixtures invite admiration and use. A well-placed mirror framed in brass extends the room visually, reflecting the rich patterns that make this space unique. Soft light from a frosted window accentuates the polished surfaces and highlights the harmonious blend of green shades throughout the room. More than just a functional space, Sorena's powder room offers a personal touch of luxury and style, turning everyday routines into something a little more special. It's a testament to what can be achieved when classic design meets contemporary flair, and it's a space where every visit feels like a treat.
The transformation of Sorena's home doesn't end with the powder room. If you've enjoyed taking a look at this space, you might also be interested in the kitchen renovation that's part of the same project. Designed with care and practicality, the kitchen showcases some great ideas that could be just what you're looking for.

Große Klassische Gästetoilette mit offenen Schränken, weißen Schränken, Toilette mit Aufsatzspülkasten, grünen Fliesen, Porzellanfliesen, grüner Wandfarbe, Mosaik-Bodenfliesen, Waschtischkonsole, weißem Boden, weißer Waschtischplatte, freistehendem Waschtisch, Tapetendecke und Tapetenwänden in Philadelphia
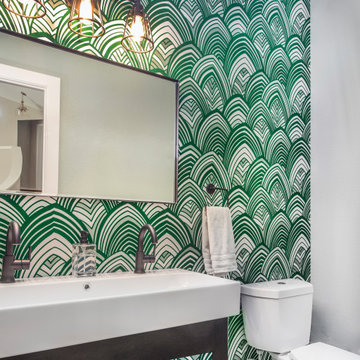
modern geometric wallpaper adds so much dimension.
Kleine Moderne Gästetoilette mit offenen Schränken, schwarzen Schränken, grüner Wandfarbe, Trogwaschbecken und Tapetenwänden in Denver
Kleine Moderne Gästetoilette mit offenen Schränken, schwarzen Schränken, grüner Wandfarbe, Trogwaschbecken und Tapetenwänden in Denver
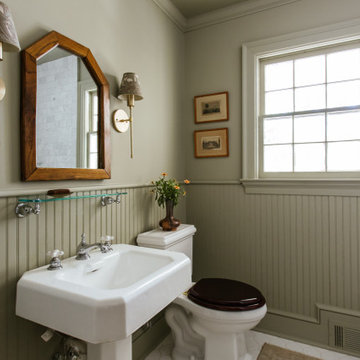
Klassische Gästetoilette mit Wandtoilette mit Spülkasten, grüner Wandfarbe, weißem Boden und vertäfelten Wänden in Atlanta
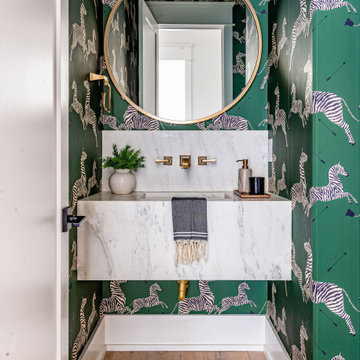
Kleine Klassische Gästetoilette mit grüner Wandfarbe, hellem Holzboden, integriertem Waschbecken, Marmor-Waschbecken/Waschtisch, weißer Waschtischplatte, schwebendem Waschtisch und Tapetenwänden in Los Angeles

A modern country home for a busy family with young children. The home remodel included enlarging the footprint of the kitchen to allow a larger island for more seating and entertaining, as well as provide more storage and a desk area. The pocket door pantry and the full height corner pantry was high on the client's priority list. From the cabinetry to the green peacock wallpaper and vibrant blue tiles in the bathrooms, the colourful touches throughout the home adds to the energy and charm. The result is a modern, relaxed, eclectic aesthetic with practical and efficient design features to serve the needs of this family.
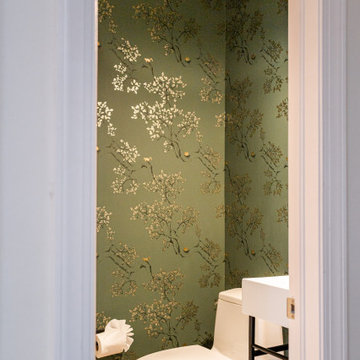
This powder bath is just a nice little gem in this home with its fun wallpaper.
Kleine Eklektische Gästetoilette mit weißen Schränken, Toilette mit Aufsatzspülkasten, grüner Wandfarbe, hellem Holzboden, Waschtischkonsole, schwebendem Waschtisch und Tapetenwänden in Denver
Kleine Eklektische Gästetoilette mit weißen Schränken, Toilette mit Aufsatzspülkasten, grüner Wandfarbe, hellem Holzboden, Waschtischkonsole, schwebendem Waschtisch und Tapetenwänden in Denver

This eye-catching wall paper is nothing short of a conversation starter. A small freestanding vanity replaced a pedestal sink, adding visual interest and storage.
Gästetoilette mit grauer Wandfarbe und grüner Wandfarbe Ideen und Design
7