Gästetoilette mit grauer Waschtischplatte Ideen und Design
Suche verfeinern:
Budget
Sortieren nach:Heute beliebt
161 – 180 von 756 Fotos
1 von 3
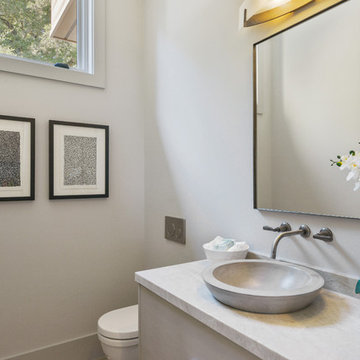
Moderne Gästetoilette mit grauen Schränken, grauer Wandfarbe, Aufsatzwaschbecken und grauer Waschtischplatte in San Francisco

Klassische Gästetoilette mit bunten Wänden, Unterbauwaschbecken, grauer Waschtischplatte und Marmor-Waschbecken/Waschtisch in Sonstige
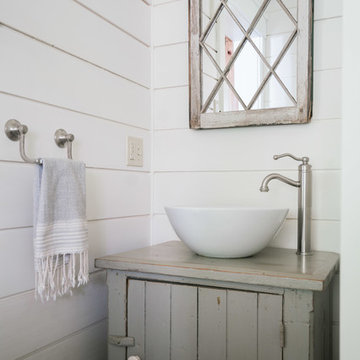
Landhausstil Gästetoilette mit verzierten Schränken, Schränken im Used-Look, weißer Wandfarbe, Aufsatzwaschbecken, Waschtisch aus Holz und grauer Waschtischplatte in Portland Maine

Clean and bright modern bathroom in a farmhouse in Mill Spring. The white countertops against the natural, warm wood tones makes a relaxing atmosphere. His and hers sinks, towel warmers, floating vanities, storage solutions and simple and sleek drawer pulls and faucets. Curbless shower, white shower tiles with zig zag tile floor.
Photography by Todd Crawford.
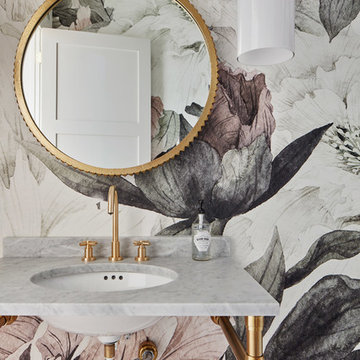
Roehner Ryan
Landhaus Gästetoilette mit grauer Waschtischplatte, bunten Wänden und Waschtischkonsole in Phoenix
Landhaus Gästetoilette mit grauer Waschtischplatte, bunten Wänden und Waschtischkonsole in Phoenix
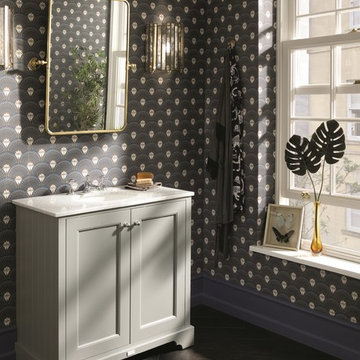
Bayswater W2 x Divine Savages
Deco Martini Wallpaper
Crosshead Mixer
800mm Plummett Grey cabinet
Kleine Eklektische Gästetoilette mit Schrankfronten im Shaker-Stil, grauen Schränken, bunten Wänden, Einbauwaschbecken, Marmor-Waschbecken/Waschtisch, braunem Boden und grauer Waschtischplatte in Essex
Kleine Eklektische Gästetoilette mit Schrankfronten im Shaker-Stil, grauen Schränken, bunten Wänden, Einbauwaschbecken, Marmor-Waschbecken/Waschtisch, braunem Boden und grauer Waschtischplatte in Essex

Landhausstil Gästetoilette mit verzierten Schränken, hellbraunen Holzschränken, grauer Wandfarbe, dunklem Holzboden, Unterbauwaschbecken, braunem Boden und grauer Waschtischplatte in Seattle
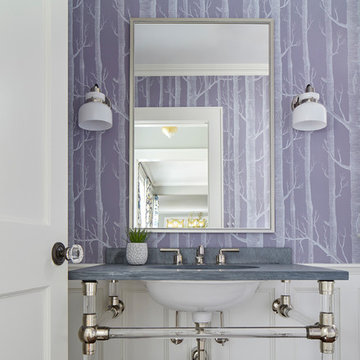
Powder Bath with birch tree wallpaper and pietra cardosa countertop
Klassische Gästetoilette mit lila Wandfarbe, Unterbauwaschbecken und grauer Waschtischplatte in Boston
Klassische Gästetoilette mit lila Wandfarbe, Unterbauwaschbecken und grauer Waschtischplatte in Boston

Kleine Klassische Gästetoilette mit Wandtoilette mit Spülkasten, grauer Wandfarbe, Waschtischkonsole, buntem Boden, grauer Waschtischplatte, verzierten Schränken und Marmor-Waschbecken/Waschtisch in Phoenix

This grand 2-story home with first-floor owner’s suite includes a 3-car garage with spacious mudroom entry complete with built-in lockers. A stamped concrete walkway leads to the inviting front porch. Double doors open to the foyer with beautiful hardwood flooring that flows throughout the main living areas on the 1st floor. Sophisticated details throughout the home include lofty 10’ ceilings on the first floor and farmhouse door and window trim and baseboard. To the front of the home is the formal dining room featuring craftsman style wainscoting with chair rail and elegant tray ceiling. Decorative wooden beams adorn the ceiling in the kitchen, sitting area, and the breakfast area. The well-appointed kitchen features stainless steel appliances, attractive cabinetry with decorative crown molding, Hanstone countertops with tile backsplash, and an island with Cambria countertop. The breakfast area provides access to the spacious covered patio. A see-thru, stone surround fireplace connects the breakfast area and the airy living room. The owner’s suite, tucked to the back of the home, features a tray ceiling, stylish shiplap accent wall, and an expansive closet with custom shelving. The owner’s bathroom with cathedral ceiling includes a freestanding tub and custom tile shower. Additional rooms include a study with cathedral ceiling and rustic barn wood accent wall and a convenient bonus room for additional flexible living space. The 2nd floor boasts 3 additional bedrooms, 2 full bathrooms, and a loft that overlooks the living room.
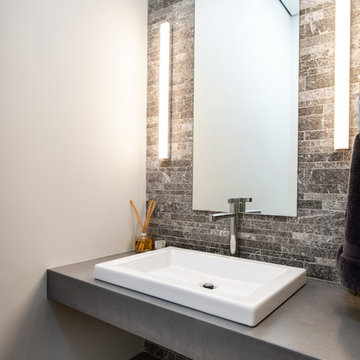
Moderne Gästetoilette mit grauen Fliesen, Steinfliesen, grauer Wandfarbe, Einbauwaschbecken, Beton-Waschbecken/Waschtisch und grauer Waschtischplatte in New York

Kleine Klassische Gästetoilette mit flächenbündigen Schrankfronten, dunklen Holzschränken, oranger Wandfarbe, dunklem Holzboden, Aufsatzwaschbecken, braunem Boden und grauer Waschtischplatte in Detroit

Kleine Rustikale Gästetoilette mit brauner Wandfarbe, Granit-Waschbecken/Waschtisch, blauem Boden, integriertem Waschbecken und grauer Waschtischplatte in Sonstige
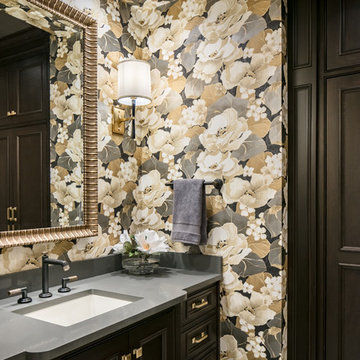
The owners of this beautiful Johnson County home wanted to refresh their main level powder room as well as create a new space for storing outdoor clothes and shoes.
Arlene Ladegaard and the Design Connection, Inc. team assisted with the transformation in this space with two distinct purposes as part of a much larger project on the first floor remodel in their home.
The knockout floral wallpaper in the powder room is the big wow! The homeowners also requested a large floor to ceiling cabinet for the storage area. To enhance the allure of this small space, the design team installed a Java-finish custom vanity with quartz countertops and high-end plumbing fixtures and sconces. Design Connection, Inc. provided; custom-cabinets, wallpaper, plumbing fixtures, a handmade custom mirror from a local company, lighting fixtures, installation of all materials and project management.
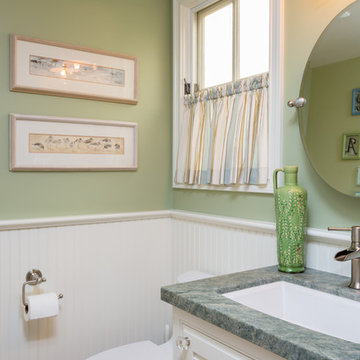
A beach-themed powder room with real tongue and groove wainscot. The light green and white color scheme combined with the marble countertops give this bathroom an airy, clean feeling.

Shop the Look, See the Photo Tour here: https://www.studio-mcgee.com/studioblog/2016/4/4/modern-mountain-home-tour
Watch the Webisode: https://www.youtube.com/watch?v=JtwvqrNPjhU
Travis J Photography

This lovely powder room has a beautiful metallic shagreen wallpaper and custom countertop with a custom antiqued mirror. I love the Rocky Mountain Hardware towel bar and faucet.
Jon Cook High 5 Productions
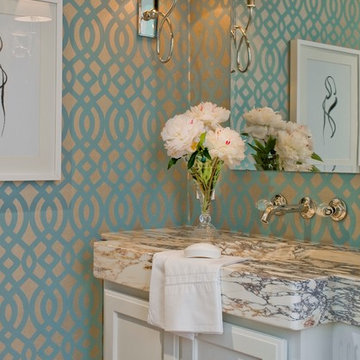
Design by Vicki Crew Interiors, photographed by Michael Lee
Klassische Gästetoilette mit weißen Schränken, Marmor-Waschbecken/Waschtisch, bunten Wänden und grauer Waschtischplatte in Boston
Klassische Gästetoilette mit weißen Schränken, Marmor-Waschbecken/Waschtisch, bunten Wänden und grauer Waschtischplatte in Boston
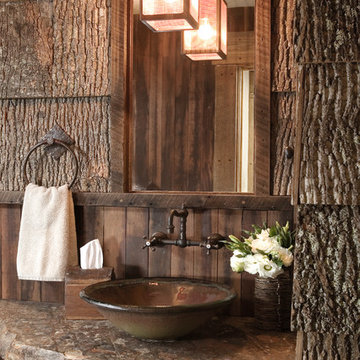
Rustikale Gästetoilette mit Aufsatzwaschbecken und grauer Waschtischplatte in Sacramento
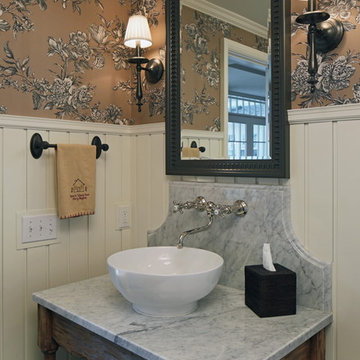
Wainscot paneling, furniture vanity, Marble top, and vessel sink brings the new and old styling together. Cabinetry fabricated by Eurowood Cabinets.
Klassische Gästetoilette mit Marmor-Waschbecken/Waschtisch, Aufsatzwaschbecken und grauer Waschtischplatte in Omaha
Klassische Gästetoilette mit Marmor-Waschbecken/Waschtisch, Aufsatzwaschbecken und grauer Waschtischplatte in Omaha
Gästetoilette mit grauer Waschtischplatte Ideen und Design
9