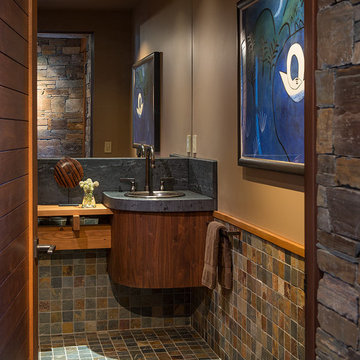Gästetoilette mit grauer Waschtischplatte und bunter Waschtischplatte Ideen und Design
Suche verfeinern:
Budget
Sortieren nach:Heute beliebt
61 – 80 von 3.303 Fotos
1 von 3

Maritime Gästetoilette mit flächenbündigen Schrankfronten, hellen Holzschränken, bunten Wänden, Unterbauwaschbecken, grauem Boden und grauer Waschtischplatte in Manchester

Photo: Beth Coller Photography
Mittelgroße Klassische Gästetoilette mit verzierten Schränken, dunklen Holzschränken, braunen Fliesen, beiger Wandfarbe, braunem Holzboden, Einbauwaschbecken, Granit-Waschbecken/Waschtisch und grauer Waschtischplatte in Los Angeles
Mittelgroße Klassische Gästetoilette mit verzierten Schränken, dunklen Holzschränken, braunen Fliesen, beiger Wandfarbe, braunem Holzboden, Einbauwaschbecken, Granit-Waschbecken/Waschtisch und grauer Waschtischplatte in Los Angeles

Große Moderne Gästetoilette mit Toilette mit Aufsatzspülkasten, schwarzen Fliesen, grauer Wandfarbe, Waschtischkonsole, buntem Boden und grauer Waschtischplatte in New York
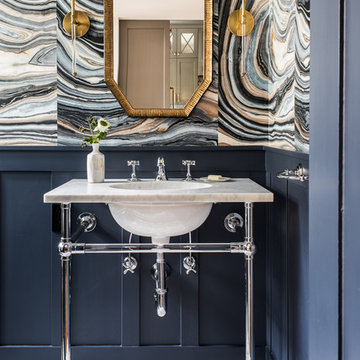
Photographer: Drew Kelly
Klassische Gästetoilette mit bunten Wänden, Waschtischkonsole, buntem Boden und grauer Waschtischplatte in San Francisco
Klassische Gästetoilette mit bunten Wänden, Waschtischkonsole, buntem Boden und grauer Waschtischplatte in San Francisco

Mittelgroße Moderne Gästetoilette mit flächenbündigen Schrankfronten, dunklen Holzschränken, Wandtoilette mit Spülkasten, beigen Fliesen, Steinfliesen, beiger Wandfarbe, hellem Holzboden, Aufsatzwaschbecken, Granit-Waschbecken/Waschtisch und grauer Waschtischplatte in Sacramento

Shop the Look, See the Photo Tour here: https://www.studio-mcgee.com/studioblog/2016/4/4/modern-mountain-home-tour
Watch the Webisode: https://www.youtube.com/watch?v=JtwvqrNPjhU
Travis J Photography
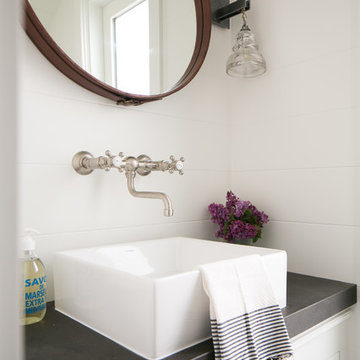
Ryan Garvin
Maritime Gästetoilette mit Aufsatzwaschbecken, weißen Schränken, weißer Wandfarbe, Schrankfronten mit vertiefter Füllung und grauer Waschtischplatte in Orange County
Maritime Gästetoilette mit Aufsatzwaschbecken, weißen Schränken, weißer Wandfarbe, Schrankfronten mit vertiefter Füllung und grauer Waschtischplatte in Orange County
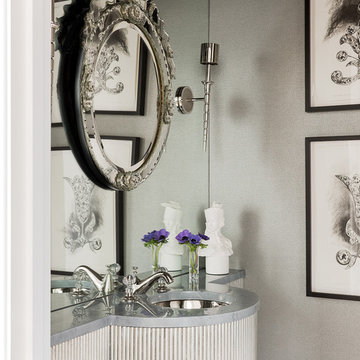
Photographer: Michael Lee
Kleine Klassische Gästetoilette mit grauer Wandfarbe, Unterbauwaschbecken, Mineralwerkstoff-Waschtisch und grauer Waschtischplatte in Boston
Kleine Klassische Gästetoilette mit grauer Wandfarbe, Unterbauwaschbecken, Mineralwerkstoff-Waschtisch und grauer Waschtischplatte in Boston

The beautiful, old barn on this Topsfield estate was at risk of being demolished. Before approaching Mathew Cummings, the homeowner had met with several architects about the structure, and they had all told her that it needed to be torn down. Thankfully, for the sake of the barn and the owner, Cummings Architects has a long and distinguished history of preserving some of the oldest timber framed homes and barns in the U.S.
Once the homeowner realized that the barn was not only salvageable, but could be transformed into a new living space that was as utilitarian as it was stunning, the design ideas began flowing fast. In the end, the design came together in a way that met all the family’s needs with all the warmth and style you’d expect in such a venerable, old building.
On the ground level of this 200-year old structure, a garage offers ample room for three cars, including one loaded up with kids and groceries. Just off the garage is the mudroom – a large but quaint space with an exposed wood ceiling, custom-built seat with period detailing, and a powder room. The vanity in the powder room features a vanity that was built using salvaged wood and reclaimed bluestone sourced right on the property.
Original, exposed timbers frame an expansive, two-story family room that leads, through classic French doors, to a new deck adjacent to the large, open backyard. On the second floor, salvaged barn doors lead to the master suite which features a bright bedroom and bath as well as a custom walk-in closet with his and hers areas separated by a black walnut island. In the master bath, hand-beaded boards surround a claw-foot tub, the perfect place to relax after a long day.
In addition, the newly restored and renovated barn features a mid-level exercise studio and a children’s playroom that connects to the main house.
From a derelict relic that was slated for demolition to a warmly inviting and beautifully utilitarian living space, this barn has undergone an almost magical transformation to become a beautiful addition and asset to this stately home.
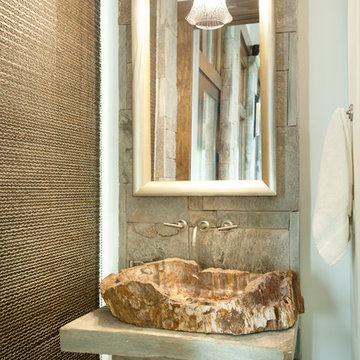
Tommy White, Boone NC
Kleine Urige Gästetoilette mit Aufsatzwaschbecken und grauer Waschtischplatte in Charlotte
Kleine Urige Gästetoilette mit Aufsatzwaschbecken und grauer Waschtischplatte in Charlotte
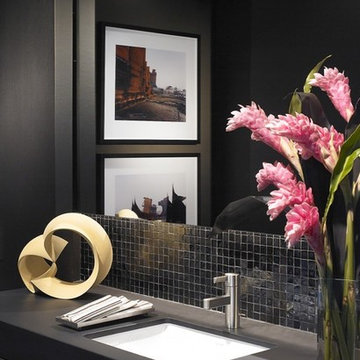
Work performed with Daniel Dubay Interior Design.
Moderne Gästetoilette mit grauer Waschtischplatte in Chicago
Moderne Gästetoilette mit grauer Waschtischplatte in Chicago

This gorgeous navy grasscloth is actually a durable vinyl look-alike, doing double duty in this powder room.
Mittelgroße Maritime Gästetoilette mit Schrankfronten mit vertiefter Füllung, weißen Schränken, Toilette mit Aufsatzspülkasten, blauer Wandfarbe, braunem Holzboden, Aufsatzwaschbecken, Quarzwerkstein-Waschtisch, braunem Boden, grauer Waschtischplatte, eingebautem Waschtisch und Tapetenwänden in Seattle
Mittelgroße Maritime Gästetoilette mit Schrankfronten mit vertiefter Füllung, weißen Schränken, Toilette mit Aufsatzspülkasten, blauer Wandfarbe, braunem Holzboden, Aufsatzwaschbecken, Quarzwerkstein-Waschtisch, braunem Boden, grauer Waschtischplatte, eingebautem Waschtisch und Tapetenwänden in Seattle

Small and stylish powder room remodel in Bellevue, Washington. It is hard to tell from the photo but the wallpaper is a very light blush color which adds an element of surprise and warmth to the space.

Mittelgroße Klassische Gästetoilette mit flächenbündigen Schrankfronten, hellen Holzschränken, Aufsatzwaschbecken, grauer Waschtischplatte, eingebautem Waschtisch und Tapetenwänden in Little Rock

Mittelgroße Moderne Gästetoilette mit grauer Wandfarbe, braunem Holzboden, Aufsatzwaschbecken, braunem Boden und grauer Waschtischplatte in Detroit

Discover the epitome of sophistication in the heart of Agoura Hills with our featured 4,600-square-foot contemporary home remodel; this residence beautifully redefines modern living.
Entrusted with our client’s vision, we transformed this space into an open-concept marvel, seamlessly connecting the kitchen, dining, and family areas. The result is an inclusive environment where various activities coexist harmoniously. The newly crafted kitchen, adorned with custom brass inlays on the wood hood and high-contrast finishes, steals the spotlight. A generously sized island featuring a floating walnut bar countertop takes center stage, becoming the heart of family gatherings.
As you explore further, the family room and powder bath emanate a captivating dark, moody glam, injecting an exclusive touch into these meticulously curated spaces. Experience the allure of contemporary design and sophisticated living in this Agoura Hills gem.
Photographer: Public 311
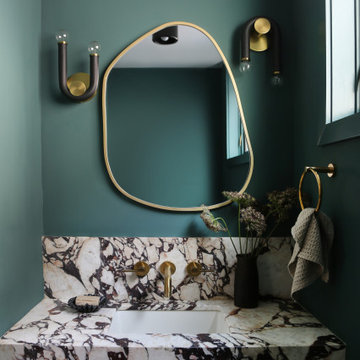
Stilmix Gästetoilette mit grüner Wandfarbe, Unterbauwaschbecken, bunter Waschtischplatte und schwebendem Waschtisch in Philadelphia
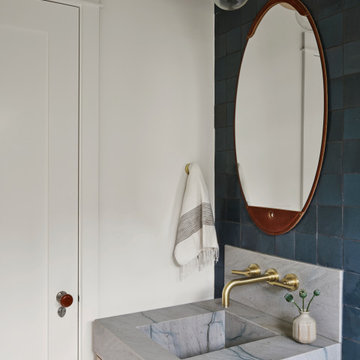
Klassische Gästetoilette mit grauer Waschtischplatte und schwebendem Waschtisch in Los Angeles

Mittelgroße Urige Gästetoilette mit flächenbündigen Schrankfronten, hellen Holzschränken, Wandtoilette, braunen Fliesen, Porzellanfliesen, brauner Wandfarbe, Porzellan-Bodenfliesen, Einbauwaschbecken, Mineralwerkstoff-Waschtisch, braunem Boden, grauer Waschtischplatte, freistehendem Waschtisch, freigelegten Dachbalken und Ziegelwänden in Jekaterinburg
Gästetoilette mit grauer Waschtischplatte und bunter Waschtischplatte Ideen und Design
4
