Gästetoilette mit grünen Fliesen und braunem Boden Ideen und Design
Suche verfeinern:
Budget
Sortieren nach:Heute beliebt
61 – 80 von 128 Fotos
1 von 3
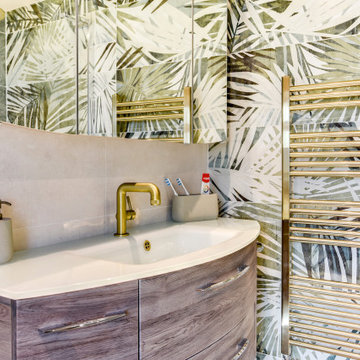
Rainforest Bathroom in Horsham, West Sussex
Explore this rainforest-inspired bathroom, utilising leafy tiles, brushed gold brassware and great storage options.
The Brief
This Horsham-based couple required an update of their en-suite bathroom and sought to create an indulgent space with a difference, whilst also encompassing their interest in art and design.
Creating a great theme was key to this project, but storage requirements were also an important consideration. Space to store bathroom essentials was key, as well as areas to display decorative items.
Design Elements
A leafy rainforest tile is one of the key design elements of this projects.
It has been used as an accent within storage niches and for the main shower wall, and contributes towards the arty design this client favoured from initial conversations about the project. On the opposing shower wall, a mint tile has been used, with a neutral tile used on the remaining two walls.
Including plentiful storage was key to ensure everything had its place in this en-suite. A sizeable furniture unit and matching mirrored cabinet from supplier Pelipal incorporate plenty of storage, in a complimenting wood finish.
Special Inclusions
To compliment the green and leafy theme, a selection of brushed gold brassware has been utilised within the shower, basin area, flush plate and towel rail. Including the brushed gold elements enhanced the design and further added to the unique theme favoured by the client.
Storage niches have been used within the shower and above sanitaryware, as a place to store decorative items and everyday showering essentials.
The shower itself is made of a Crosswater enclosure and tray, equipped with a waterfall style shower and matching shower control.
Project Highlight
The highlight of this project is the sizeable furniture unit and matching mirrored cabinet from German supplier Pelipal, chosen in the san remo oak finish.
This furniture adds all-important storage space for the client and also perfectly matches the leafy theme of this bathroom project.
The End Result
This project highlights the amazing results that can be achieved when choosing something a little bit different. Designer Martin has created a fantastic theme for this client, with elements that work in perfect harmony, and achieve the initial brief of the client.
If you’re looking to create a unique style in your next bathroom, en-suite or cloakroom project, discover how our expert design team can transform your space with a free design appointment.
Arrange a free bathroom design appointment in showroom or online.
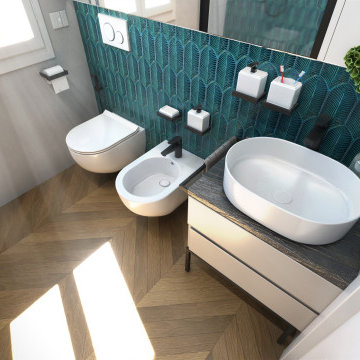
progettazione di un piccolo bagno, è stato ricavato un ampio spazio per un box doccia da L.120cm e un vano con anta per nascondere la zona lavanderia dotata di lavatrice e asciugatrice installate in verticale.
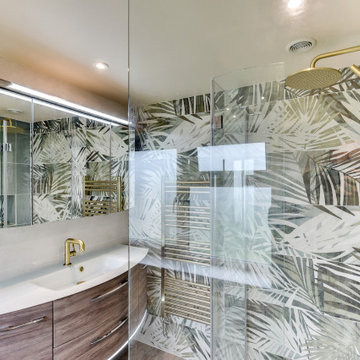
Rainforest Bathroom in Horsham, West Sussex
Explore this rainforest-inspired bathroom, utilising leafy tiles, brushed gold brassware and great storage options.
The Brief
This Horsham-based couple required an update of their en-suite bathroom and sought to create an indulgent space with a difference, whilst also encompassing their interest in art and design.
Creating a great theme was key to this project, but storage requirements were also an important consideration. Space to store bathroom essentials was key, as well as areas to display decorative items.
Design Elements
A leafy rainforest tile is one of the key design elements of this projects.
It has been used as an accent within storage niches and for the main shower wall, and contributes towards the arty design this client favoured from initial conversations about the project. On the opposing shower wall, a mint tile has been used, with a neutral tile used on the remaining two walls.
Including plentiful storage was key to ensure everything had its place in this en-suite. A sizeable furniture unit and matching mirrored cabinet from supplier Pelipal incorporate plenty of storage, in a complimenting wood finish.
Special Inclusions
To compliment the green and leafy theme, a selection of brushed gold brassware has been utilised within the shower, basin area, flush plate and towel rail. Including the brushed gold elements enhanced the design and further added to the unique theme favoured by the client.
Storage niches have been used within the shower and above sanitaryware, as a place to store decorative items and everyday showering essentials.
The shower itself is made of a Crosswater enclosure and tray, equipped with a waterfall style shower and matching shower control.
Project Highlight
The highlight of this project is the sizeable furniture unit and matching mirrored cabinet from German supplier Pelipal, chosen in the san remo oak finish.
This furniture adds all-important storage space for the client and also perfectly matches the leafy theme of this bathroom project.
The End Result
This project highlights the amazing results that can be achieved when choosing something a little bit different. Designer Martin has created a fantastic theme for this client, with elements that work in perfect harmony, and achieve the initial brief of the client.
If you’re looking to create a unique style in your next bathroom, en-suite or cloakroom project, discover how our expert design team can transform your space with a free design appointment.
Arrange a free bathroom design appointment in showroom or online.
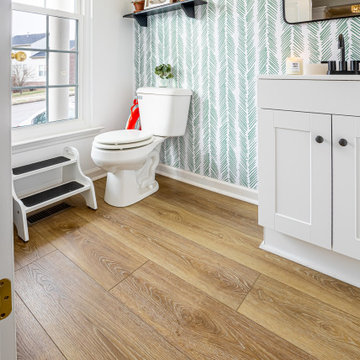
Refined yet natural. A white wire-brush gives the natural wood tone a distinct depth, lending it to a variety of spaces. With the Modin Collection, we have raised the bar on luxury vinyl plank. The result is a new standard in resilient flooring. Modin offers true embossed in register texture, a low sheen level, a rigid SPC core, an industry-leading wear layer, and so much more.
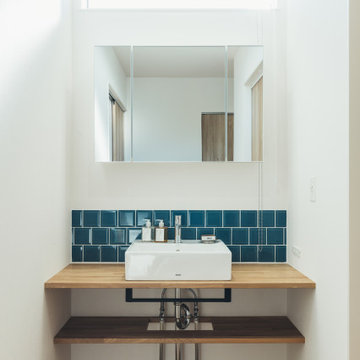
経年変化を愉しむ、ヴィンテージテイストの平屋のお家。
トップライト+開口いっぱいの大きな窓で解放感あふれるリビングダイニング。
レッドシダーを張り上げた傾斜天井と軒天。
天然素材、タイル、黒スチールのパーツなど、雰囲気が出るよう細部までこだわりました。
長年使いこまれることで、ご家族だけの更に味わい深い空間へ。
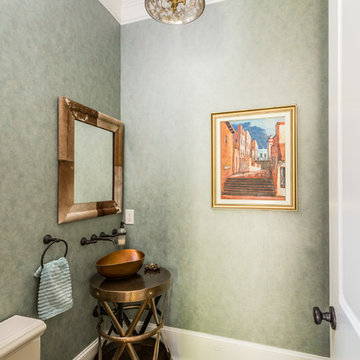
Kleine Klassische Gästetoilette mit Toilette mit Aufsatzspülkasten, grünen Fliesen, grüner Wandfarbe, dunklem Holzboden, Aufsatzwaschbecken und braunem Boden in Atlanta
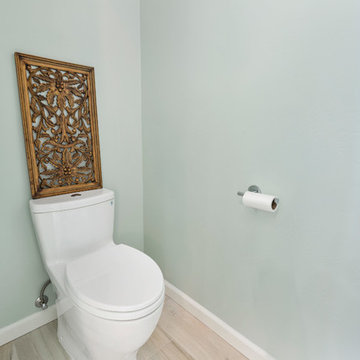
"Kerry Taylor was professional and courteous from our first meeting forwards. We took a long time to decide on our final design but Kerry and his design team were patient and respectful and waited until we were ready to move forward. There was never a sense of being pushed into anything we didn’t like. They listened, carefully considered our requests and delivered an awesome plan for our new bathroom. Kerry also broke down everything so that we could consider several alternatives for features and finishes and was mindful to stay within our budget. He accommodated some on-the-fly changes, after construction was underway and suggested effective solutions for any unforeseen problems that arose.
Having construction done in close proximity to our master bedroom was a challenge but the excellent crew TaylorPro had on our job made it relatively painless: courteous and polite, arrived on time daily, worked hard, pretty much nonstop and cleaned up every day before leaving. If there were any delays, Kerry made sure to communicate with us quickly and was always available to talk when we had concerns or questions."
This Carlsbad couple yearned for a generous master bath that included a big soaking tub, double vanity, water closet, large walk-in shower, and walk in closet. Unfortunately, their current master bathroom was only 6'x12'.
Our design team went to work and came up with a solution to push the back wall into an unused 2nd floor vaulted space in the garage, and further expand the new master bath footprint into two existing closet areas. These inventive expansions made it possible for their luxurious master bath dreams to come true.
Just goes to show that, with TaylorPro Design & Remodeling, fitting a square peg in a round hole could be possible!
Photos by: Jon Upson
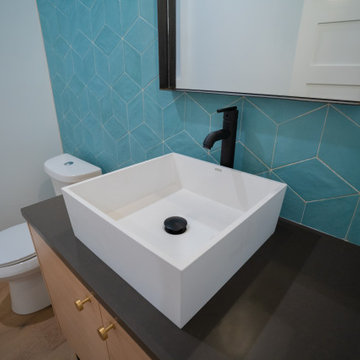
Mittelgroße Moderne Gästetoilette mit flächenbündigen Schrankfronten, hellen Holzschränken, Wandtoilette mit Spülkasten, grünen Fliesen, Keramikfliesen, grüner Wandfarbe, braunem Holzboden, Aufsatzwaschbecken, Quarzit-Waschtisch, braunem Boden, schwarzer Waschtischplatte und freistehendem Waschtisch in Denver
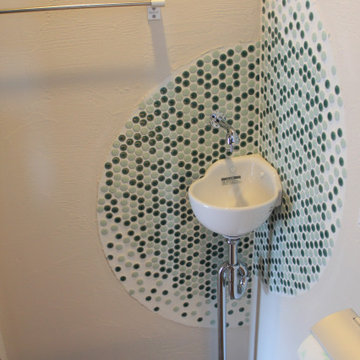
Mittelgroße Country Gästetoilette mit Toilette mit Aufsatzspülkasten, grünen Fliesen, weißer Wandfarbe, dunklem Holzboden, Wandwaschbecken und braunem Boden in Sonstige
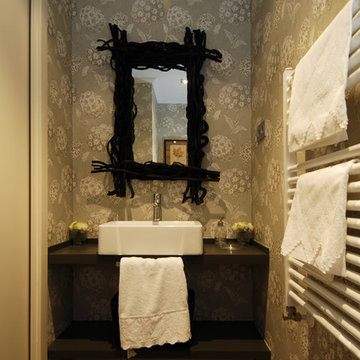
Proyecto de decoración, dirección y ejecución de obra: Sube Interiorismo www.subeinteriorismo.com
Fotografía Elker Azqueta
Mittelgroße Klassische Gästetoilette mit offenen Schränken, dunklen Holzschränken, Wandtoilette, grünen Fliesen, beiger Wandfarbe, braunem Holzboden, Aufsatzwaschbecken, Quarzwerkstein-Waschtisch und braunem Boden in Bilbao
Mittelgroße Klassische Gästetoilette mit offenen Schränken, dunklen Holzschränken, Wandtoilette, grünen Fliesen, beiger Wandfarbe, braunem Holzboden, Aufsatzwaschbecken, Quarzwerkstein-Waschtisch und braunem Boden in Bilbao

Moderne Gästetoilette mit offenen Schränken, weißen Schränken, grünen Fliesen, Porzellanfliesen, weißer Wandfarbe, Vinylboden, Einbauwaschbecken, braunem Boden, beiger Waschtischplatte, eingebautem Waschtisch, Tapetendecke und Tapetenwänden in Sonstige
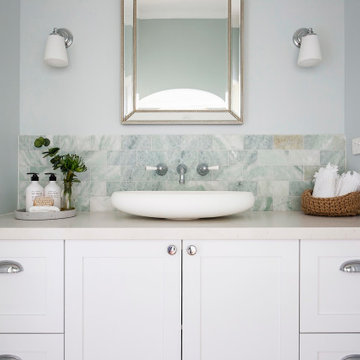
Kleine Gästetoilette mit Schrankfronten im Shaker-Stil, weißen Schränken, grünen Fliesen, Metrofliesen, braunem Holzboden, Marmor-Waschbecken/Waschtisch, braunem Boden, weißer Waschtischplatte und eingebautem Waschtisch in Sydney
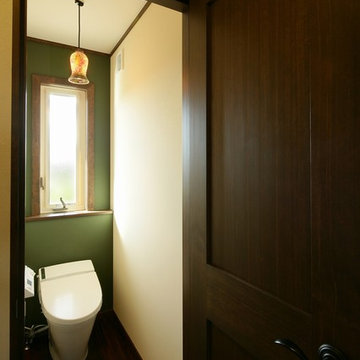
Mittelgroße Skandinavische Gästetoilette mit Toilette mit Aufsatzspülkasten, grünen Fliesen, dunklem Holzboden und braunem Boden in Sonstige
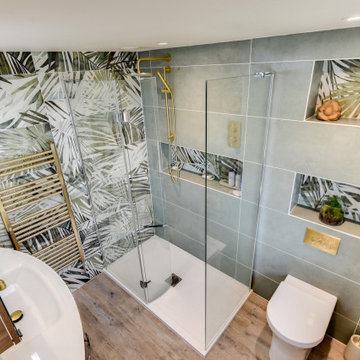
Rainforest Bathroom in Horsham, West Sussex
Explore this rainforest-inspired bathroom, utilising leafy tiles, brushed gold brassware and great storage options.
The Brief
This Horsham-based couple required an update of their en-suite bathroom and sought to create an indulgent space with a difference, whilst also encompassing their interest in art and design.
Creating a great theme was key to this project, but storage requirements were also an important consideration. Space to store bathroom essentials was key, as well as areas to display decorative items.
Design Elements
A leafy rainforest tile is one of the key design elements of this projects.
It has been used as an accent within storage niches and for the main shower wall, and contributes towards the arty design this client favoured from initial conversations about the project. On the opposing shower wall, a mint tile has been used, with a neutral tile used on the remaining two walls.
Including plentiful storage was key to ensure everything had its place in this en-suite. A sizeable furniture unit and matching mirrored cabinet from supplier Pelipal incorporate plenty of storage, in a complimenting wood finish.
Special Inclusions
To compliment the green and leafy theme, a selection of brushed gold brassware has been utilised within the shower, basin area, flush plate and towel rail. Including the brushed gold elements enhanced the design and further added to the unique theme favoured by the client.
Storage niches have been used within the shower and above sanitaryware, as a place to store decorative items and everyday showering essentials.
The shower itself is made of a Crosswater enclosure and tray, equipped with a waterfall style shower and matching shower control.
Project Highlight
The highlight of this project is the sizeable furniture unit and matching mirrored cabinet from German supplier Pelipal, chosen in the san remo oak finish.
This furniture adds all-important storage space for the client and also perfectly matches the leafy theme of this bathroom project.
The End Result
This project highlights the amazing results that can be achieved when choosing something a little bit different. Designer Martin has created a fantastic theme for this client, with elements that work in perfect harmony, and achieve the initial brief of the client.
If you’re looking to create a unique style in your next bathroom, en-suite or cloakroom project, discover how our expert design team can transform your space with a free design appointment.
Arrange a free bathroom design appointment in showroom or online.
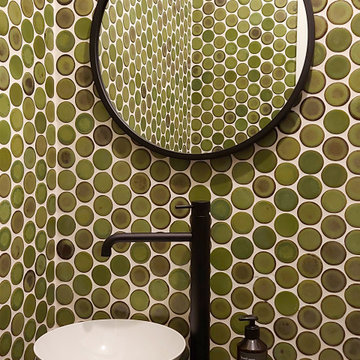
Ein Bestandshaus aus den 70er Jahren soll umgebaut und modernisiert werden.
Neben der energetischen Sanierung prägen offene lichtdurchflutete Räume,
sowie gemütliche Loungebereiche die Gestalt der zukünftigen Wohnräume.
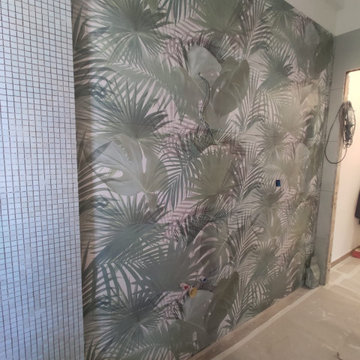
Posa piastrelle del bagno principale in corso
Mittelgroße Gästetoilette mit grünen Fliesen und braunem Boden in Rom
Mittelgroße Gästetoilette mit grünen Fliesen und braunem Boden in Rom
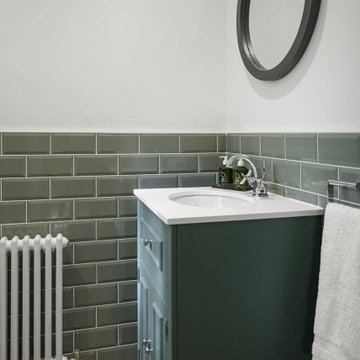
Mittelgroße Landhaus Gästetoilette mit Schrankfronten im Shaker-Stil, grünen Schränken, Toilette mit Aufsatzspülkasten, grünen Fliesen, Keramikfliesen, weißer Wandfarbe, Fliesen in Holzoptik, Einbauwaschbecken, Mineralwerkstoff-Waschtisch, braunem Boden, weißer Waschtischplatte und freistehendem Waschtisch in Berkshire
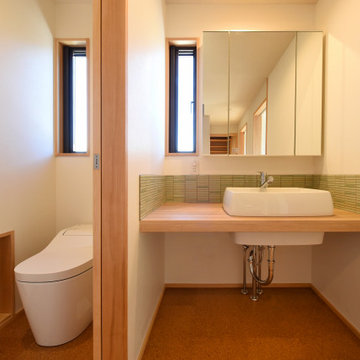
緑のタイルが無垢の木の色と合います。洗面ボウル、水栓等にもこだわっています。
Gästetoilette mit weißen Schränken, Toilette mit Aufsatzspülkasten, grünen Fliesen, Korkboden, braunem Boden, Tapetendecke und Tapetenwänden in Sonstige
Gästetoilette mit weißen Schränken, Toilette mit Aufsatzspülkasten, grünen Fliesen, Korkboden, braunem Boden, Tapetendecke und Tapetenwänden in Sonstige
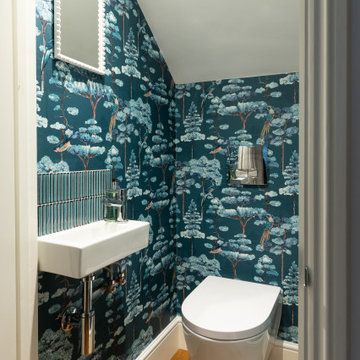
A new WC has been designed during the renovation process, by making use of an unused space into an efficient compact WC. The timber flooring, teal splashback details and white bathroom unites adds a luxurious and fun touch the space. Feature floral blue wallpaper in the WC adds a touch of colour and an exciting sense to the small space. Renovation by Absolute Project Management.

Standalone concrete sink on marble pedestal
Curved tiles with recessed lighting
Große Moderne Gästetoilette mit Glasfronten, Toilette mit Aufsatzspülkasten, grünen Fliesen, Keramikfliesen, Zementfliesen für Boden, Onyx-Waschbecken/Waschtisch, braunem Boden, eingebautem Waschtisch und vertäfelten Wänden in Christchurch
Große Moderne Gästetoilette mit Glasfronten, Toilette mit Aufsatzspülkasten, grünen Fliesen, Keramikfliesen, Zementfliesen für Boden, Onyx-Waschbecken/Waschtisch, braunem Boden, eingebautem Waschtisch und vertäfelten Wänden in Christchurch
Gästetoilette mit grünen Fliesen und braunem Boden Ideen und Design
4