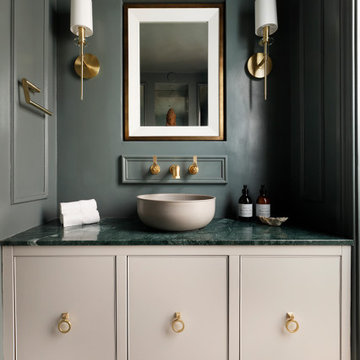Gästetoilette mit grünen Schränken und orangefarbenen Schränken Ideen und Design
Suche verfeinern:
Budget
Sortieren nach:Heute beliebt
141 – 160 von 545 Fotos
1 von 3
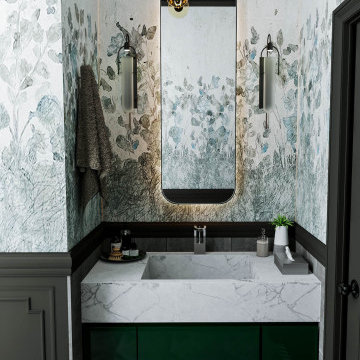
Kleine Moderne Gästetoilette mit grünen Schränken, grüner Wandfarbe, Porzellan-Bodenfliesen, integriertem Waschbecken, Marmor-Waschbecken/Waschtisch, weißer Waschtischplatte, schwebendem Waschtisch und Tapetenwänden in Sacramento
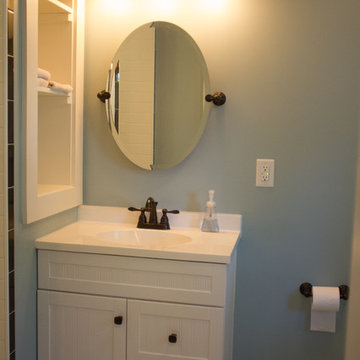
Große Rustikale Gästetoilette mit Kassettenfronten, grünen Schränken, Laminat und braunem Boden in Indianapolis
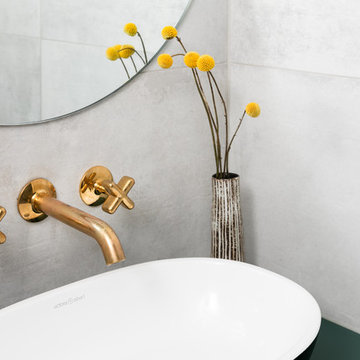
Powder room with a twist. This cozy powder room was completely transformed form top to bottom. Introducing playful patterns with tile and wallpaper. This picture is a close up of the bathroom vessel sink. It shows the eclectic design of the bathroom and the decor. Boston, MA.
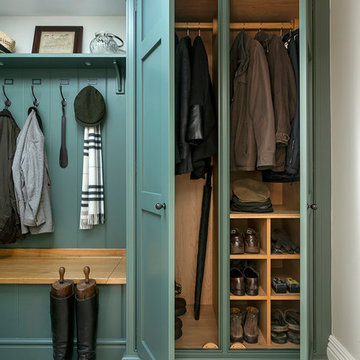
This tailored boot room oozes country glamour. Painted in Green Smoke with oak interiors and bench seat, the design provides ample space for coats, shoes and accessories.
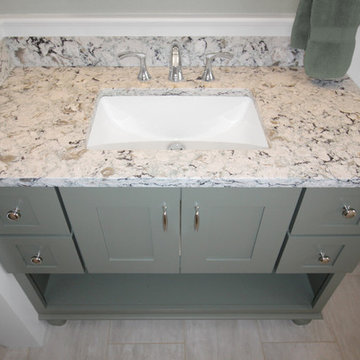
These South Shore of Boston Homeowners approached the Team at Renovisions to power-up their powder room. Their half bath, located on the first floor, is used by several guests particularly over the holidays. When considering the heavy traffic and the daily use from two toddlers in the household, it was smart to go with a stylish, yet practical design.
Wainscot made a nice change to this room, adding an architectural interest and an overall classic feel to this cape-style traditional home. Installing custom wainscoting may be a challenge for most DIY’s, however in this case the homeowners knew they needed a professional and felt they were in great hands with Renovisions. Details certainly made a difference in this project; adding crown molding, careful attention to baseboards and trims had a big hand in creating a finished look.
The painted wood vanity in color, sage reflects the trend toward using furniture-like pieces for cabinets. The smart configuration of drawers and door, allows for plenty of storage, a true luxury for a powder room. The quartz countertop was a stunning choice with veining of sage, black and white creating a Wow response when you enter the room.
The dark stained wood trims and wainscoting were painted a bright white finish and allowed the selected green/beige hue to pop. Decorative black framed family pictures produced a dramatic statement and were appealing to all guests.
The attractive glass mirror is outfitted with sconce light fixtures on either side, ensuring minimal shadows.
The homeowners are thrilled with their new look and proud to boast what was once a simple bathroom into a showcase of their personal style and taste.
"We are very happy with our new bathroom. We received many compliments on it from guests that have come to visit recently. Thanks for all of your hard work on this project!"
- Doug & Lisa M. (Hanover)
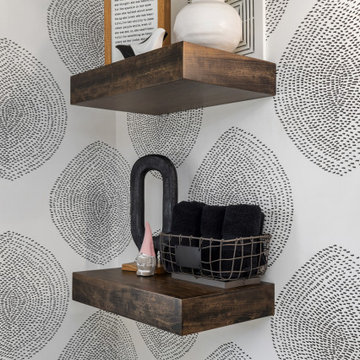
Instead of being builder grade, these clients wanted to stand out so we did some wallpaper that resembles tree trunks, and a little pop of green with the vanity all with transitional fixtures.
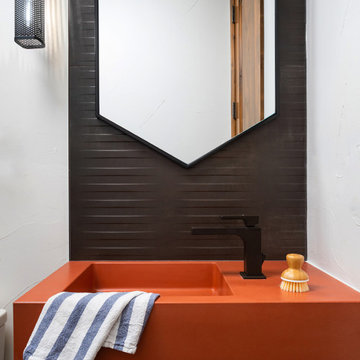
Kleine Moderne Gästetoilette mit orangefarbenen Schränken, Toilette mit Aufsatzspülkasten, schwarzen Fliesen, Keramikfliesen, weißer Wandfarbe, Keramikboden, Waschtischkonsole, Beton-Waschbecken/Waschtisch, grauem Boden, oranger Waschtischplatte und schwebendem Waschtisch in Denver

It’s always a blessing when your clients become friends - and that’s exactly what blossomed out of this two-phase remodel (along with three transformed spaces!). These clients were such a joy to work with and made what, at times, was a challenging job feel seamless. This project consisted of two phases, the first being a reconfiguration and update of their master bathroom, guest bathroom, and hallway closets, and the second a kitchen remodel.
In keeping with the style of the home, we decided to run with what we called “traditional with farmhouse charm” – warm wood tones, cement tile, traditional patterns, and you can’t forget the pops of color! The master bathroom airs on the masculine side with a mostly black, white, and wood color palette, while the powder room is very feminine with pastel colors.
When the bathroom projects were wrapped, it didn’t take long before we moved on to the kitchen. The kitchen already had a nice flow, so we didn’t need to move any plumbing or appliances. Instead, we just gave it the facelift it deserved! We wanted to continue the farmhouse charm and landed on a gorgeous terracotta and ceramic hand-painted tile for the backsplash, concrete look-alike quartz countertops, and two-toned cabinets while keeping the existing hardwood floors. We also removed some upper cabinets that blocked the view from the kitchen into the dining and living room area, resulting in a coveted open concept floor plan.
Our clients have always loved to entertain, but now with the remodel complete, they are hosting more than ever, enjoying every second they have in their home.
---
Project designed by interior design studio Kimberlee Marie Interiors. They serve the Seattle metro area including Seattle, Bellevue, Kirkland, Medina, Clyde Hill, and Hunts Point.
For more about Kimberlee Marie Interiors, see here: https://www.kimberleemarie.com/
To learn more about this project, see here
https://www.kimberleemarie.com/kirkland-remodel-1
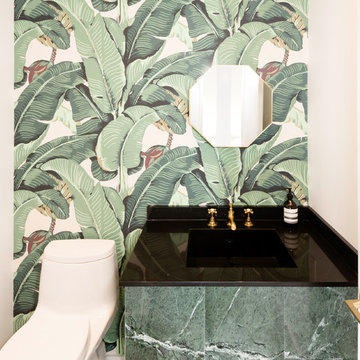
Fun, green powder room. Photo by Jeremy Warshafsky.
Kleine Nordische Gästetoilette mit flächenbündigen Schrankfronten, grünen Schränken, grüner Wandfarbe, Unterbauwaschbecken, Marmor-Waschbecken/Waschtisch und schwarzer Waschtischplatte in Toronto
Kleine Nordische Gästetoilette mit flächenbündigen Schrankfronten, grünen Schränken, grüner Wandfarbe, Unterbauwaschbecken, Marmor-Waschbecken/Waschtisch und schwarzer Waschtischplatte in Toronto
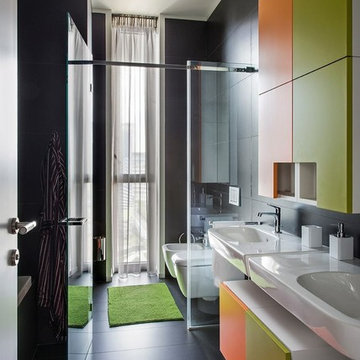
Детский санузел.
Сантехника и аксессуары Agape.
Mittelgroße Moderne Gästetoilette mit flächenbündigen Schrankfronten, grünen Schränken, Bidet, schwarzen Fliesen, Keramikfliesen, schwarzer Wandfarbe, Keramikboden, Wandwaschbecken und schwarzem Boden in Mailand
Mittelgroße Moderne Gästetoilette mit flächenbündigen Schrankfronten, grünen Schränken, Bidet, schwarzen Fliesen, Keramikfliesen, schwarzer Wandfarbe, Keramikboden, Wandwaschbecken und schwarzem Boden in Mailand
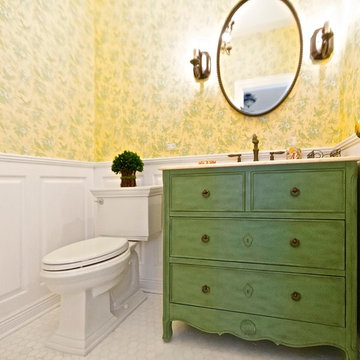
Cheerful Powder Room Remodel!
Everything is New but Vintage Charm was Captured throughout.
Liz Schrenk Something Blue Photography
Kleine Klassische Gästetoilette mit Unterbauwaschbecken, verzierten Schränken, grünen Schränken, Wandtoilette mit Spülkasten, weißen Fliesen, gelber Wandfarbe und Marmorboden in Chicago
Kleine Klassische Gästetoilette mit Unterbauwaschbecken, verzierten Schränken, grünen Schränken, Wandtoilette mit Spülkasten, weißen Fliesen, gelber Wandfarbe und Marmorboden in Chicago
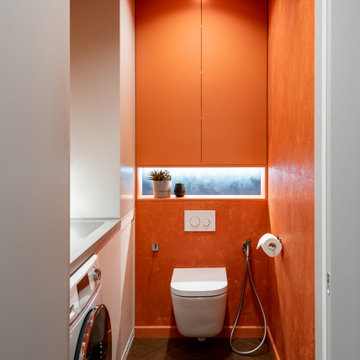
Kleine Moderne Gästetoilette mit flächenbündigen Schrankfronten, orangefarbenen Schränken, Wandtoilette, oranger Wandfarbe, Vinylboden, Unterbauwaschbecken, Mineralwerkstoff-Waschtisch, beigem Boden, grauer Waschtischplatte und eingebautem Waschtisch in Jekaterinburg
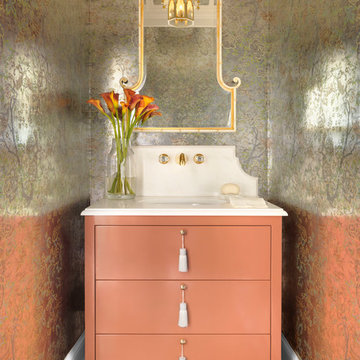
Alise O'Brien
Mittelgroße Klassische Gästetoilette mit flächenbündigen Schrankfronten, Unterbauwaschbecken, Marmor-Waschbecken/Waschtisch, weißer Waschtischplatte, braunem Holzboden, braunem Boden und orangefarbenen Schränken in St. Louis
Mittelgroße Klassische Gästetoilette mit flächenbündigen Schrankfronten, Unterbauwaschbecken, Marmor-Waschbecken/Waschtisch, weißer Waschtischplatte, braunem Holzboden, braunem Boden und orangefarbenen Schränken in St. Louis
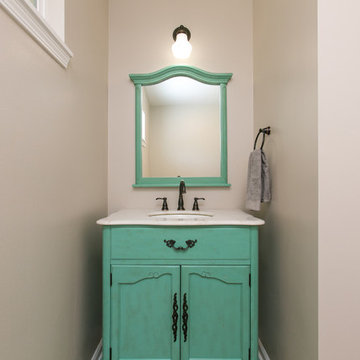
VIRTUAL 808 PROPERTIES
Kleine Country Gästetoilette mit verzierten Schränken, grünen Schränken, brauner Wandfarbe, Unterbauwaschbecken und Quarzit-Waschtisch in Hawaii
Kleine Country Gästetoilette mit verzierten Schränken, grünen Schränken, brauner Wandfarbe, Unterbauwaschbecken und Quarzit-Waschtisch in Hawaii
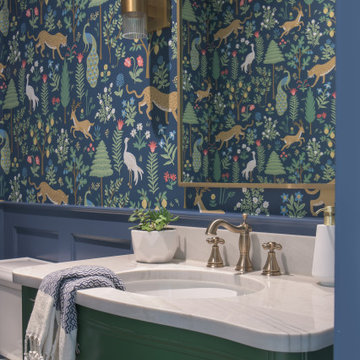
This punchy powder room is the perfect spot to take a risk with bold colors and patterns. In this beautiful renovated Victorian home, we started with an antique piece of furniture, painted a lovely kelly green to serve as the vanity. We paired this with brass accents, a wild wallpaper, and painted all of the trim a coordinating navy blue for a powder room that really pops!
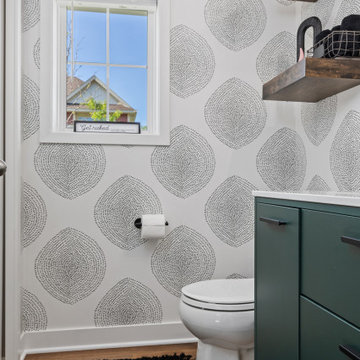
Instead of being builder grade, these clients wanted to stand out so we did some wallpaper that resembles tree trunks, and a little pop of green with the vanity all with transitional fixtures.
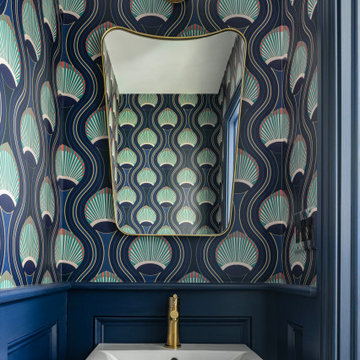
Kleine Klassische Gästetoilette mit Schrankfronten im Shaker-Stil, grünen Schränken, blauer Wandfarbe, Porzellan-Bodenfliesen, Quarzwerkstein-Waschtisch, grauem Boden, weißer Waschtischplatte, freistehendem Waschtisch und Tapetenwänden in Philadelphia
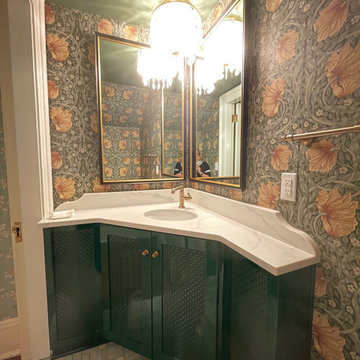
Powder Room update from dated 80's to timeless elegance with a pop of color in a green lacquered vanity, William Morris paper and marble floor.
Kleine Klassische Gästetoilette mit grünen Schränken, Marmorboden, Quarzwerkstein-Waschtisch, weißer Waschtischplatte und eingebautem Waschtisch in Sonstige
Kleine Klassische Gästetoilette mit grünen Schränken, Marmorboden, Quarzwerkstein-Waschtisch, weißer Waschtischplatte und eingebautem Waschtisch in Sonstige

Our St. Pete studio designed this stunning pied-à-terre for a couple looking for a luxurious retreat in the city. Our studio went all out with colors, textures, and materials that evoke five-star luxury and comfort in keeping with their request for a resort-like home with modern amenities. In the vestibule that the elevator opens to, we used a stylish black and beige palm leaf patterned wallpaper that evokes the joys of Gulf Coast living. In the adjoining foyer, we used stylish wainscoting to create depth and personality to the space, continuing the millwork into the dining area.
We added bold emerald green velvet chairs in the dining room, giving them a charming appeal. A stunning chandelier creates a sharp focal point, and an artistic fawn sculpture makes for a great conversation starter around the dining table. We ensured that the elegant green tone continued into the stunning kitchen and cozy breakfast nook through the beautiful kitchen island and furnishings. In the powder room, too, we went with a stylish black and white wallpaper and green vanity, which adds elegance and luxe to the space. In the bedrooms, we used a calm, neutral tone with soft furnishings and light colors that induce relaxation and rest.
---
Pamela Harvey Interiors offers interior design services in St. Petersburg and Tampa, and throughout Florida's Suncoast area, from Tarpon Springs to Naples, including Bradenton, Lakewood Ranch, and Sarasota.
For more about Pamela Harvey Interiors, see here: https://www.pamelaharveyinteriors.com/
To learn more about this project, see here:
https://www.pamelaharveyinteriors.com/portfolio-galleries/chic-modern-sarasota-condo
Gästetoilette mit grünen Schränken und orangefarbenen Schränken Ideen und Design
8
