Gästetoilette mit grüner Wandfarbe und Tapetenwänden Ideen und Design
Suche verfeinern:
Budget
Sortieren nach:Heute beliebt
161 – 180 von 239 Fotos
1 von 3
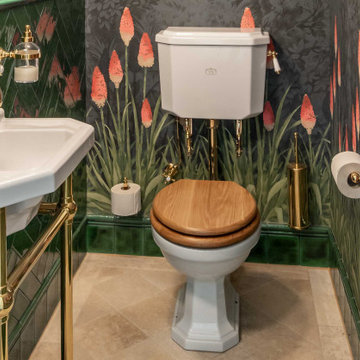
Beim Betreten dieser einzigartigen Nostalgie Gäste Toilette scheint man sich in einer anderen Welt wiederzufinden…
Natürlich, elegant und spannend – es gibt viel zu entdecken.
Mit Mut und Gespür für rundum gelungenes Design gestaltet Traditional Bathrooms Ihr ganz persönliches Traumbad. Zeitlos, wertvoll und ganz genau so wie es Ihnen gefällt und wie es zu Ihrem Wohnstil passt.
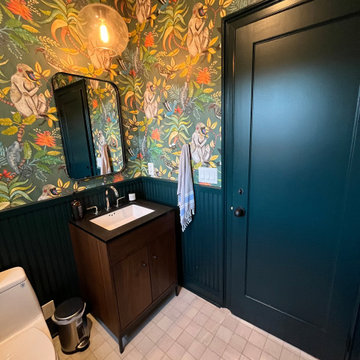
Renovated Powder Room, New Tile Flooring, New Vanity with Sink and Faucet. Replaced Interior Doors
Mittelgroße Moderne Gästetoilette mit flächenbündigen Schrankfronten, braunen Schränken, Toilette mit Aufsatzspülkasten, grüner Wandfarbe, Keramikboden, Unterbauwaschbecken, Granit-Waschbecken/Waschtisch, weißem Boden, schwarzer Waschtischplatte, freistehendem Waschtisch und Tapetenwänden in New York
Mittelgroße Moderne Gästetoilette mit flächenbündigen Schrankfronten, braunen Schränken, Toilette mit Aufsatzspülkasten, grüner Wandfarbe, Keramikboden, Unterbauwaschbecken, Granit-Waschbecken/Waschtisch, weißem Boden, schwarzer Waschtischplatte, freistehendem Waschtisch und Tapetenwänden in New York
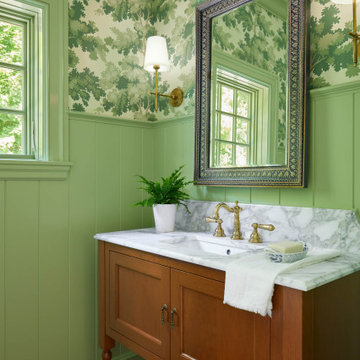
Klassische Gästetoilette mit Schrankfronten mit vertiefter Füllung, hellbraunen Holzschränken, grüner Wandfarbe, Backsteinboden, Unterbauwaschbecken, rotem Boden, weißer Waschtischplatte, freistehendem Waschtisch, vertäfelten Wänden und Tapetenwänden in Boston
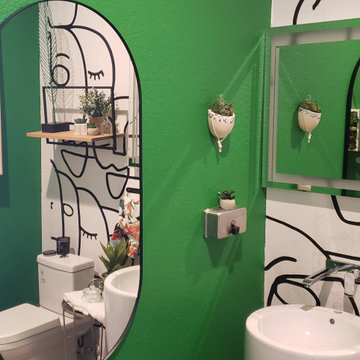
Kleine Eklektische Gästetoilette mit grüner Wandfarbe, hellem Holzboden und Tapetenwänden in Sonstige
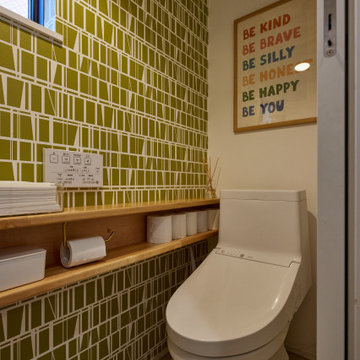
奥様お気に入りのアクセントクロス。
柄はもちろんですが、色がなんともいいですね。
二本のカウンターにすることで、収納を兼用するのは、いいアイデアです。
Mittelgroße Moderne Gästetoilette mit Toilette mit Aufsatzspülkasten, grüner Wandfarbe, Vinylboden, grauem Boden, Tapetendecke und Tapetenwänden in Sonstige
Mittelgroße Moderne Gästetoilette mit Toilette mit Aufsatzspülkasten, grüner Wandfarbe, Vinylboden, grauem Boden, Tapetendecke und Tapetenwänden in Sonstige
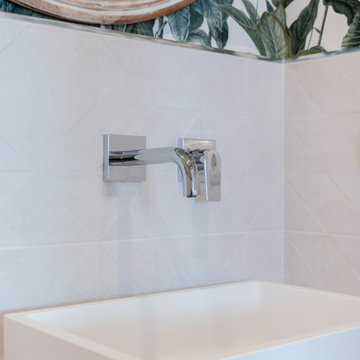
Aseo de cortesía con mobiliario a medida para aprovechar al máximo el espacio. Suelo de tarima de roble, a juego con el mueble de almacenaje. Encimera de solid surface, con lavabo apoyado y grifería empotrada.
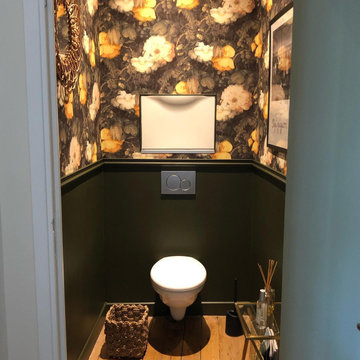
Mid-Century Gästetoilette mit grüner Wandfarbe, hellem Holzboden und Tapetenwänden in Toulouse
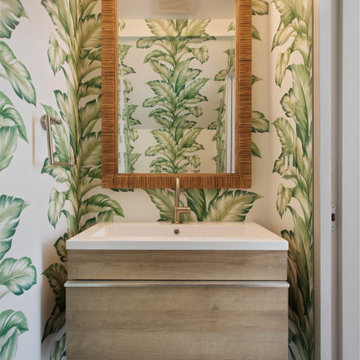
Power room
JL Interiors is a LA-based creative/diverse firm that specializes in residential interiors. JL Interiors empowers homeowners to design their dream home that they can be proud of! The design isn’t just about making things beautiful; it’s also about making things work beautifully. Contact us for a free consultation Hello@JLinteriors.design _ 310.390.6849_ www.JLinteriors.design
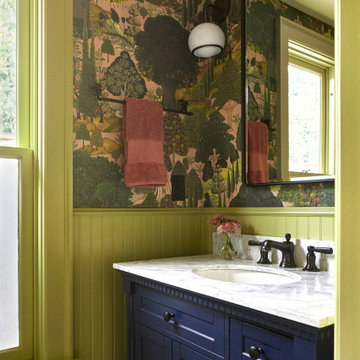
Photo by Cindy Apple
Kleine Klassische Gästetoilette mit Schrankfronten im Shaker-Stil, blauen Schränken, grüner Wandfarbe, Unterbauwaschbecken, Quarzwerkstein-Waschtisch, weißer Waschtischplatte, freistehendem Waschtisch und Tapetenwänden in Seattle
Kleine Klassische Gästetoilette mit Schrankfronten im Shaker-Stil, blauen Schränken, grüner Wandfarbe, Unterbauwaschbecken, Quarzwerkstein-Waschtisch, weißer Waschtischplatte, freistehendem Waschtisch und Tapetenwänden in Seattle
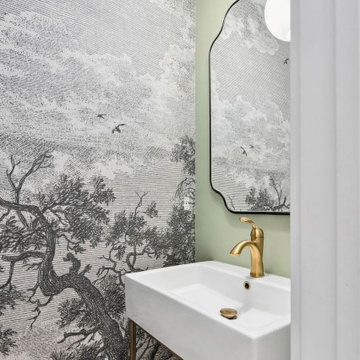
Townhouse Full Renovation
Moderne Gästetoilette mit weißen Schränken, grüner Wandfarbe, Wandwaschbecken, freistehendem Waschtisch und Tapetenwänden in Washington, D.C.
Moderne Gästetoilette mit weißen Schränken, grüner Wandfarbe, Wandwaschbecken, freistehendem Waschtisch und Tapetenwänden in Washington, D.C.
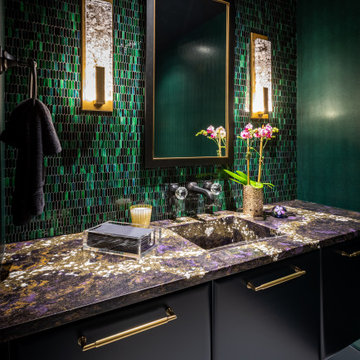
Moderne Gästetoilette mit schwarzen Schränken, grünen Fliesen, grüner Wandfarbe, integriertem Waschbecken und Tapetenwänden in Chicago
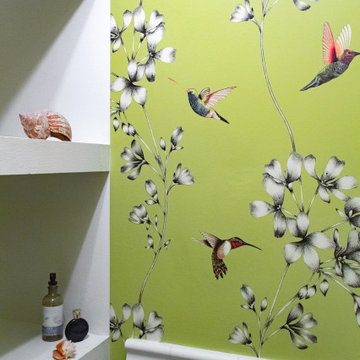
Introducing an exquisitely designed powder room project nestled in a luxurious residence on Riverside Drive, Manhattan, NY. This captivating space seamlessly blends traditional elegance with urban sophistication, reflecting the quintessential charm of the city that never sleeps.
The focal point of this powder room is the enchanting floral green wallpaper that wraps around the walls, evoking a sense of timeless grace and serenity. The design pays homage to classic interior styles, infusing the room with warmth and character.
A key feature of this space is the bespoke tiling, meticulously crafted to complement the overall design. The tiles showcase intricate patterns and textures, creating a harmonious interplay between traditional and contemporary aesthetics. Each piece has been carefully selected and installed by skilled tradesmen, who have dedicated countless hours to perfecting this one-of-a-kind space.
The pièce de résistance of this powder room is undoubtedly the vanity sconce, inspired by the iconic New York City skyline. This exquisite lighting fixture casts a soft, ambient glow that highlights the room's extraordinary details. The sconce pays tribute to the city's architectural prowess while adding a touch of modernity to the overall design.
This remarkable project took two years on and off to complete, with our studio accommodating the process with unwavering commitment and enthusiasm. The collective efforts of the design team, tradesmen, and our studio have culminated in a breathtaking powder room that effortlessly marries traditional elegance with contemporary flair.
We take immense pride in this Riverside Drive powder room project, and we are confident that it will serve as an enchanting retreat for its owners and guests alike. As a testament to our dedication to exceptional design and craftsmanship, this bespoke space showcases the unparalleled beauty of New York City's distinct style and character.
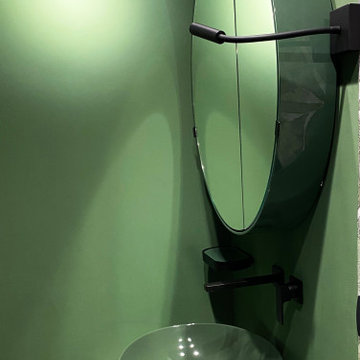
angolo bagno con lavabo da appoggio su mobile sospeso, il tutto accostato nei toni del verde scuro, bianco e nero.
Kleine Moderne Gästetoilette mit Wandtoilette, grüner Wandfarbe, Porzellan-Bodenfliesen, Aufsatzwaschbecken, grauem Boden, weißer Waschtischplatte, flächenbündigen Schrankfronten, weißen Schränken, schwebendem Waschtisch und Tapetenwänden in Sonstige
Kleine Moderne Gästetoilette mit Wandtoilette, grüner Wandfarbe, Porzellan-Bodenfliesen, Aufsatzwaschbecken, grauem Boden, weißer Waschtischplatte, flächenbündigen Schrankfronten, weißen Schränken, schwebendem Waschtisch und Tapetenwänden in Sonstige

A powder bath full of style! Our client shared their love for peacocks so when we found this stylish and breathtaking wallpaper we knew it was too good to be true! We used this as our inspiration for the overall design of the space.
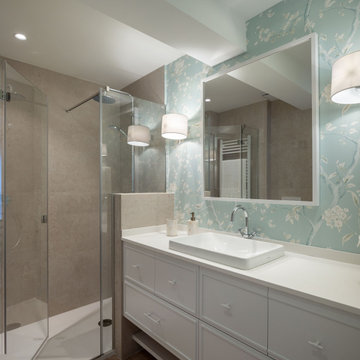
Mittelgroße Klassische Gästetoilette mit Schrankfronten mit vertiefter Füllung, weißen Schränken, Wandtoilette, beigen Fliesen, Porzellanfliesen, grüner Wandfarbe, Laminat, Aufsatzwaschbecken, Quarzwerkstein-Waschtisch, braunem Boden, weißer Waschtischplatte, eingebautem Waschtisch und Tapetenwänden in Sonstige
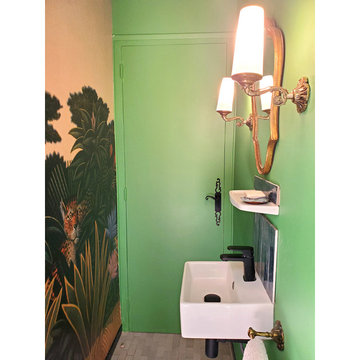
Mittelgroße Gästetoilette mit grünen Fliesen, Keramikfliesen, grüner Wandfarbe, Keramikboden, Wandwaschbecken, blauem Boden und Tapetenwänden in Lyon
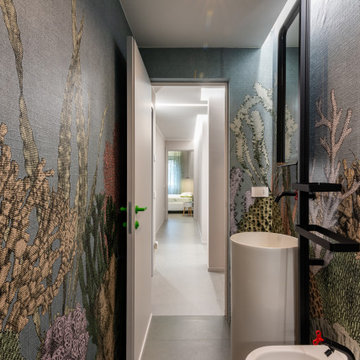
Nuovo bagno cieco di servizio. Non avendo finestrature esterne abbiamo voluto realizzare un effetto avvolgente, rivestendo tutte le pareti con carta da parati London Art in finitura a prova d'acqua, in modo da poterla posare senza problemi anche all'interno della zona doccia. L'illuminazione è gestibile con 3 opzioni indipendenti: lama led laterale, faretti centrali oppure luce integrata nelle nicchie doccia.
L'effetto giocoso di questo ambiente è completato dall'adozione di rubinetterie particolari di Bongio, modello "acquacarica", dalle ceramiche bianco opaco di Globo, il lavabo freestanding Nic di Ovvio.
la carta da parati è il modello "See Sea" di LondonArt, finitura Glass Blue
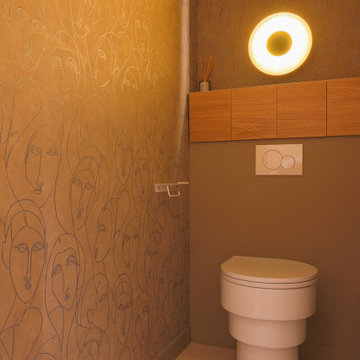
L’objectif de cette rénovation a été de réunir deux appartements distincts en un espace familial harmonieux. Notre avons dû redéfinir la configuration de cet ancien appartement niçois pour gagner en clarté. Aucune cloison n’a été épargnée.
L’ancien salon et l’ancienne chambre parentale ont été réunis pour créer un double séjour comprenant la cuisine dinatoire et le salon. La cuisine caractérisée par l’association du chêne et du Terrazzo a été organisée autour de la table à manger en noyer. Ce double séjour a été délimité par un parquet en chêne, posé en pointe de Hongrie. Pour y ajouter une touche de caractère, nos artisans staffeurs ont réalisé un travail remarquable sur les corniches ainsi que sur les cimaises pour y incorporer des miroirs.
Un peu à l’écart, l’ancien studio s’est transformé en chambre parentale comprenant un bureau dans la continuité du dressing, tous deux séparés visuellement par des tasseaux de bois. L’ancienne cuisine a été remplacée par une première chambre d’enfant, pensée autour du sport. Une seconde chambre d’enfant a été réalisée autour de l’univers des dinosaures.
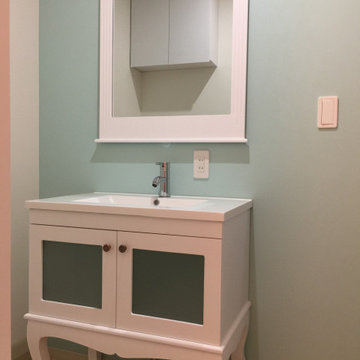
ねこ脚が特徴的なかわいい洗面化粧台
Maritime Gästetoilette mit Glasfronten, weißen Schränken, grüner Wandfarbe und Tapetenwänden in Tokio Peripherie
Maritime Gästetoilette mit Glasfronten, weißen Schränken, grüner Wandfarbe und Tapetenwänden in Tokio Peripherie
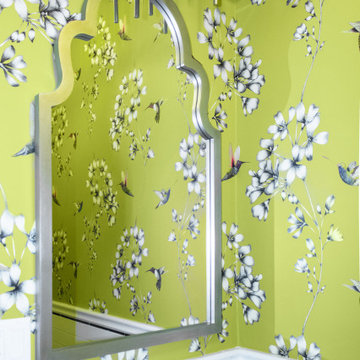
Introducing an exquisitely designed powder room project nestled in a luxurious residence on Riverside Drive, Manhattan, NY. This captivating space seamlessly blends traditional elegance with urban sophistication, reflecting the quintessential charm of the city that never sleeps.
The focal point of this powder room is the enchanting floral green wallpaper that wraps around the walls, evoking a sense of timeless grace and serenity. The design pays homage to classic interior styles, infusing the room with warmth and character.
A key feature of this space is the bespoke tiling, meticulously crafted to complement the overall design. The tiles showcase intricate patterns and textures, creating a harmonious interplay between traditional and contemporary aesthetics. Each piece has been carefully selected and installed by skilled tradesmen, who have dedicated countless hours to perfecting this one-of-a-kind space.
The pièce de résistance of this powder room is undoubtedly the vanity sconce, inspired by the iconic New York City skyline. This exquisite lighting fixture casts a soft, ambient glow that highlights the room's extraordinary details. The sconce pays tribute to the city's architectural prowess while adding a touch of modernity to the overall design.
This remarkable project took two years on and off to complete, with our studio accommodating the process with unwavering commitment and enthusiasm. The collective efforts of the design team, tradesmen, and our studio have culminated in a breathtaking powder room that effortlessly marries traditional elegance with contemporary flair.
We take immense pride in this Riverside Drive powder room project, and we are confident that it will serve as an enchanting retreat for its owners and guests alike. As a testament to our dedication to exceptional design and craftsmanship, this bespoke space showcases the unparalleled beauty of New York City's distinct style and character.
Gästetoilette mit grüner Wandfarbe und Tapetenwänden Ideen und Design
9