Gästetoilette mit hellbraunen Holzschränken und bunten Wänden Ideen und Design
Suche verfeinern:
Budget
Sortieren nach:Heute beliebt
21 – 40 von 328 Fotos
1 von 3
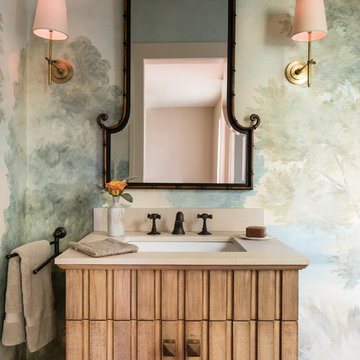
Klassische Gästetoilette mit verzierten Schränken, hellbraunen Holzschränken, bunten Wänden, braunem Holzboden, Unterbauwaschbecken, braunem Boden und beiger Waschtischplatte in Seattle
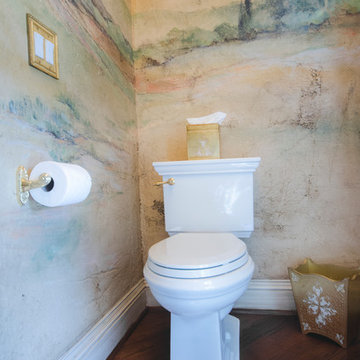
Lindsay Rhodes
Kleine Klassische Gästetoilette mit verzierten Schränken, hellbraunen Holzschränken, Wandtoilette mit Spülkasten, bunten Wänden, dunklem Holzboden, Einbauwaschbecken, Quarzit-Waschtisch und braunem Boden in Dallas
Kleine Klassische Gästetoilette mit verzierten Schränken, hellbraunen Holzschränken, Wandtoilette mit Spülkasten, bunten Wänden, dunklem Holzboden, Einbauwaschbecken, Quarzit-Waschtisch und braunem Boden in Dallas

In transforming their Aspen retreat, our clients sought a departure from typical mountain decor. With an eclectic aesthetic, we lightened walls and refreshed furnishings, creating a stylish and cosmopolitan yet family-friendly and down-to-earth haven.
This powder room boasts a spacious vanity complemented by a large mirror and ample lighting. Neutral walls add to the sense of space and sophistication.
---Joe McGuire Design is an Aspen and Boulder interior design firm bringing a uniquely holistic approach to home interiors since 2005.
For more about Joe McGuire Design, see here: https://www.joemcguiredesign.com/
To learn more about this project, see here:
https://www.joemcguiredesign.com/earthy-mountain-modern
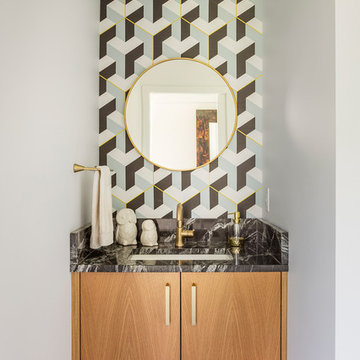
Bob Greenspan Photography
Retro Gästetoilette mit flächenbündigen Schrankfronten, hellbraunen Holzschränken, bunten Wänden, Unterbauwaschbecken, braunem Boden und schwarzer Waschtischplatte in Kansas City
Retro Gästetoilette mit flächenbündigen Schrankfronten, hellbraunen Holzschränken, bunten Wänden, Unterbauwaschbecken, braunem Boden und schwarzer Waschtischplatte in Kansas City
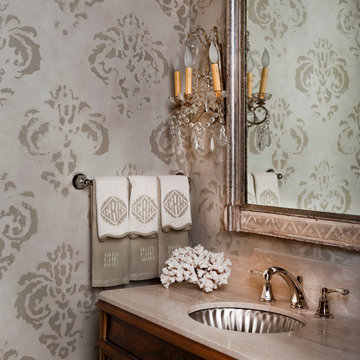
Klassische Gästetoilette mit Unterbauwaschbecken, hellbraunen Holzschränken und bunten Wänden in Houston
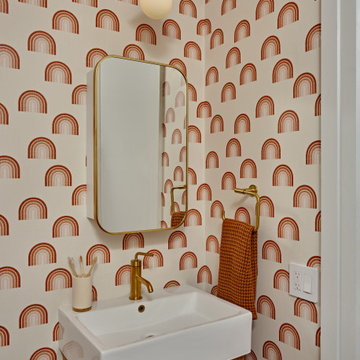
Moderne Gästetoilette mit flächenbündigen Schrankfronten, hellbraunen Holzschränken, bunten Wänden, Waschtischkonsole und Tapetenwänden in New York
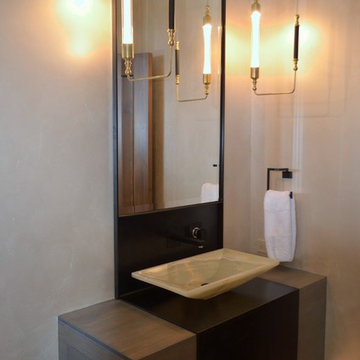
Wall hung Red Ash cabinet with steel mount and splash. Onyx vessel sink by Stone Forest. Counter weight lights by Hubbarton Forge, Toto Neorest toilet.
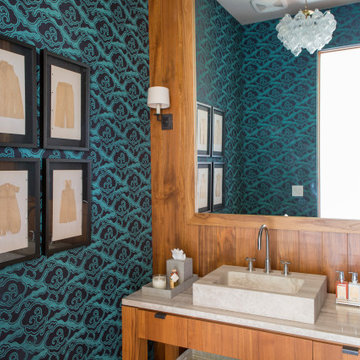
Maritime Gästetoilette mit flächenbündigen Schrankfronten, hellbraunen Holzschränken, bunten Wänden, Aufsatzwaschbecken, Marmor-Waschbecken/Waschtisch, beiger Waschtischplatte, eingebautem Waschtisch und Tapetenwänden in Los Angeles
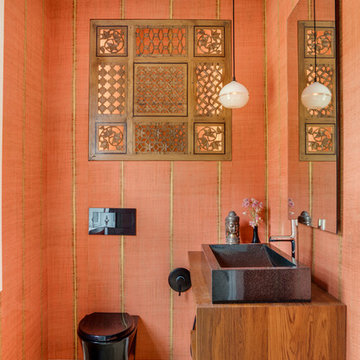
TEAM
Architect: LDa Architecture & Interiors
Interior Design: LDa Architecture & Interiors
Builder: Denali Construction
Landscape Architect: Michelle Crowley Landscape Architecture
Photographer: Greg Premru Photography
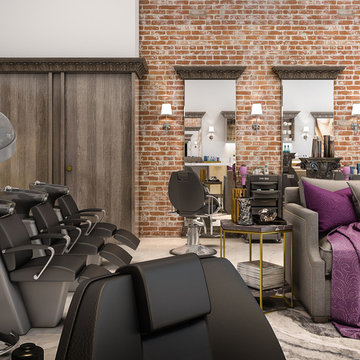
Appealing to every business owner's desire to create their own dream space, this custom salon design features a Deep Oak high-gloss melamine, Marble laminate countertops, split-level counters, stained Acanthus crown molding, and matching mirror trim.
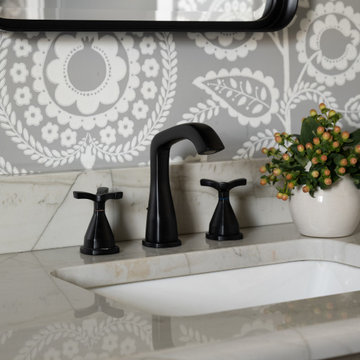
Our Carmel design-build studio planned a beautiful open-concept layout for this home with a lovely kitchen, adjoining dining area, and a spacious and comfortable living space. We chose a classic blue and white palette in the kitchen, used high-quality appliances, and added plenty of storage spaces to make it a functional, hardworking kitchen. In the adjoining dining area, we added a round table with elegant chairs. The spacious living room comes alive with comfortable furniture and furnishings with fun patterns and textures. A stunning fireplace clad in a natural stone finish creates visual interest. In the powder room, we chose a lovely gray printed wallpaper, which adds a hint of elegance in an otherwise neutral but charming space.
---
Project completed by Wendy Langston's Everything Home interior design firm, which serves Carmel, Zionsville, Fishers, Westfield, Noblesville, and Indianapolis.
For more about Everything Home, see here: https://everythinghomedesigns.com/
To learn more about this project, see here:
https://everythinghomedesigns.com/portfolio/modern-home-at-holliday-farms
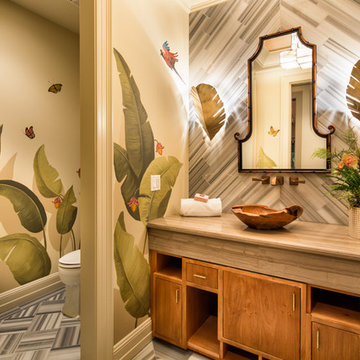
Gästetoilette mit flächenbündigen Schrankfronten, hellbraunen Holzschränken, bunten Wänden, Aufsatzwaschbecken, beiger Waschtischplatte und grauem Boden in Los Angeles
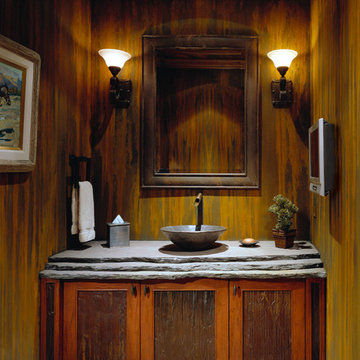
wrinkled copper insets on the cabinet doorsare mimiced by the faux rusted metal paint on walls. The stacked slate slab countertop has a rustic natural edge. the faucet is operated by sensor, and creates the old mine feel of the space with its simplicity. The small TV is connected to the theather next door, so you never have to miss a moment of the movie!
Photo credits: Design Directives, Dino Tonn
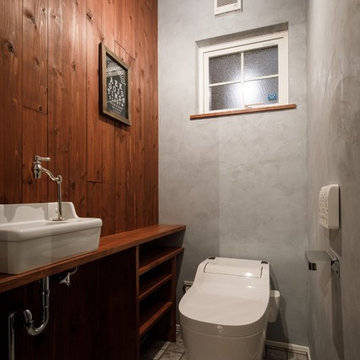
Industrial Gästetoilette mit offenen Schränken, hellbraunen Holzschränken, bunten Wänden, Aufsatzwaschbecken, Waschtisch aus Holz, grauem Boden und brauner Waschtischplatte in Sonstige
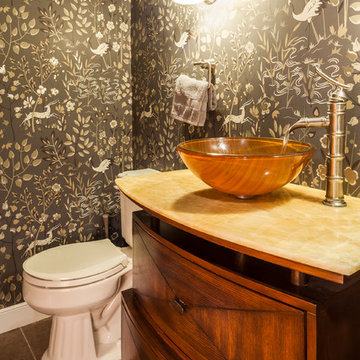
Kleine Klassische Gästetoilette mit bunten Wänden, Keramikboden, braunem Boden, verzierten Schränken, hellbraunen Holzschränken, Wandtoilette mit Spülkasten, Aufsatzwaschbecken und beiger Waschtischplatte in Baltimore
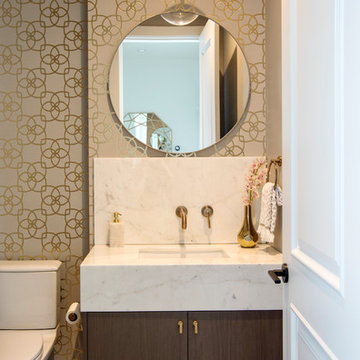
Klassische Gästetoilette mit flächenbündigen Schrankfronten, Wandtoilette mit Spülkasten, weißen Fliesen, Marmorfliesen, bunten Wänden, hellem Holzboden, Unterbauwaschbecken, Marmor-Waschbecken/Waschtisch, grauem Boden und hellbraunen Holzschränken in Vancouver
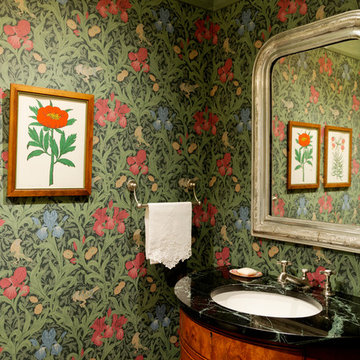
Jack Thompson
Mittelgroße Klassische Gästetoilette mit verzierten Schränken, hellbraunen Holzschränken, bunten Wänden, Unterbauwaschbecken und Marmor-Waschbecken/Waschtisch in Houston
Mittelgroße Klassische Gästetoilette mit verzierten Schränken, hellbraunen Holzschränken, bunten Wänden, Unterbauwaschbecken und Marmor-Waschbecken/Waschtisch in Houston
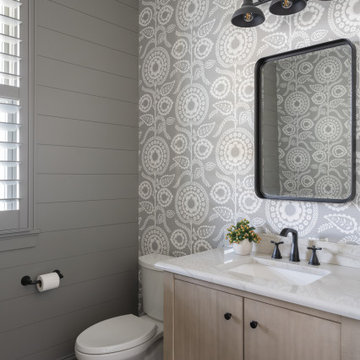
Our Carmel design-build studio planned a beautiful open-concept layout for this home with a lovely kitchen, adjoining dining area, and a spacious and comfortable living space. We chose a classic blue and white palette in the kitchen, used high-quality appliances, and added plenty of storage spaces to make it a functional, hardworking kitchen. In the adjoining dining area, we added a round table with elegant chairs. The spacious living room comes alive with comfortable furniture and furnishings with fun patterns and textures. A stunning fireplace clad in a natural stone finish creates visual interest. In the powder room, we chose a lovely gray printed wallpaper, which adds a hint of elegance in an otherwise neutral but charming space.
---
Project completed by Wendy Langston's Everything Home interior design firm, which serves Carmel, Zionsville, Fishers, Westfield, Noblesville, and Indianapolis.
For more about Everything Home, see here: https://everythinghomedesigns.com/
To learn more about this project, see here:
https://everythinghomedesigns.com/portfolio/modern-home-at-holliday-farms
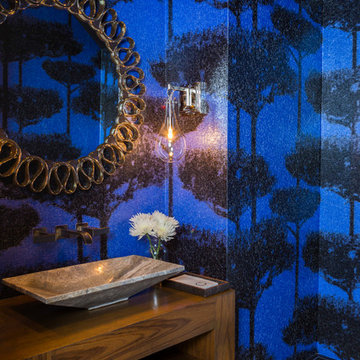
Photos by Julie Soefer
Moderne Gästetoilette mit verzierten Schränken, hellbraunen Holzschränken, bunten Wänden, Porzellan-Bodenfliesen, Aufsatzwaschbecken, Waschtisch aus Holz und brauner Waschtischplatte in Houston
Moderne Gästetoilette mit verzierten Schränken, hellbraunen Holzschränken, bunten Wänden, Porzellan-Bodenfliesen, Aufsatzwaschbecken, Waschtisch aus Holz und brauner Waschtischplatte in Houston
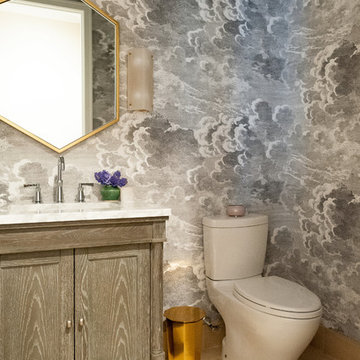
Photographer: Jenn Anibal
Kleine Klassische Gästetoilette mit verzierten Schränken, hellbraunen Holzschränken, Porzellan-Bodenfliesen, Marmor-Waschbecken/Waschtisch, Toilette mit Aufsatzspülkasten, bunten Wänden, Unterbauwaschbecken, beigem Boden und weißer Waschtischplatte in Detroit
Kleine Klassische Gästetoilette mit verzierten Schränken, hellbraunen Holzschränken, Porzellan-Bodenfliesen, Marmor-Waschbecken/Waschtisch, Toilette mit Aufsatzspülkasten, bunten Wänden, Unterbauwaschbecken, beigem Boden und weißer Waschtischplatte in Detroit
Gästetoilette mit hellbraunen Holzschränken und bunten Wänden Ideen und Design
2